2462 Colvin Boulevard, Tonawanda, NY 14150
Local realty services provided by:ERA Team VP Real Estate
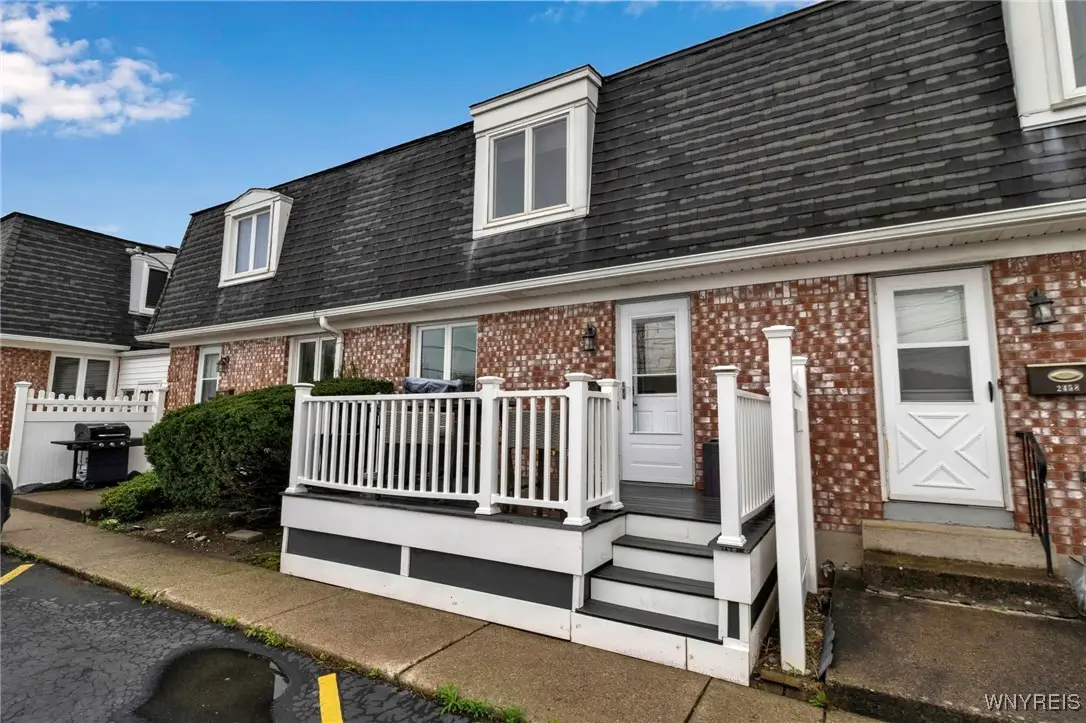
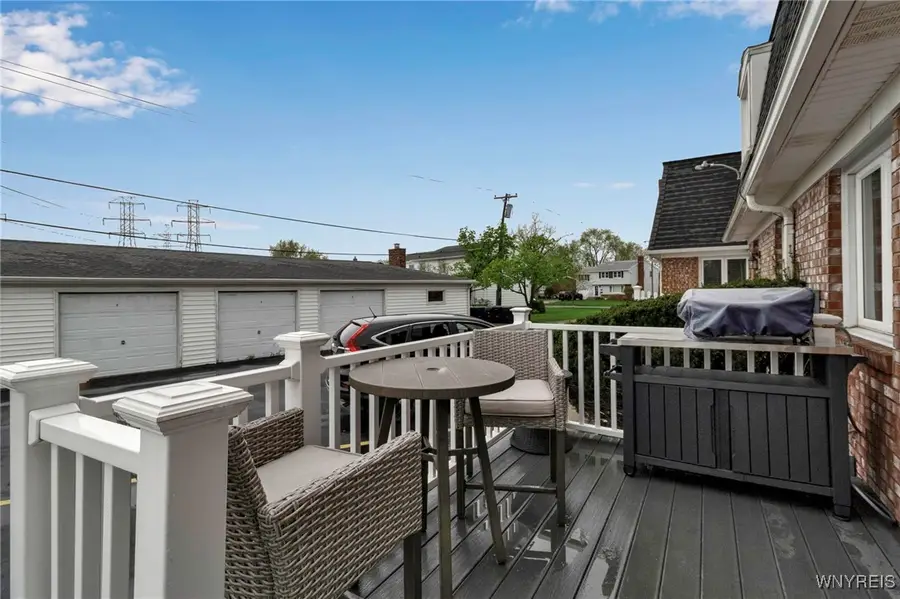
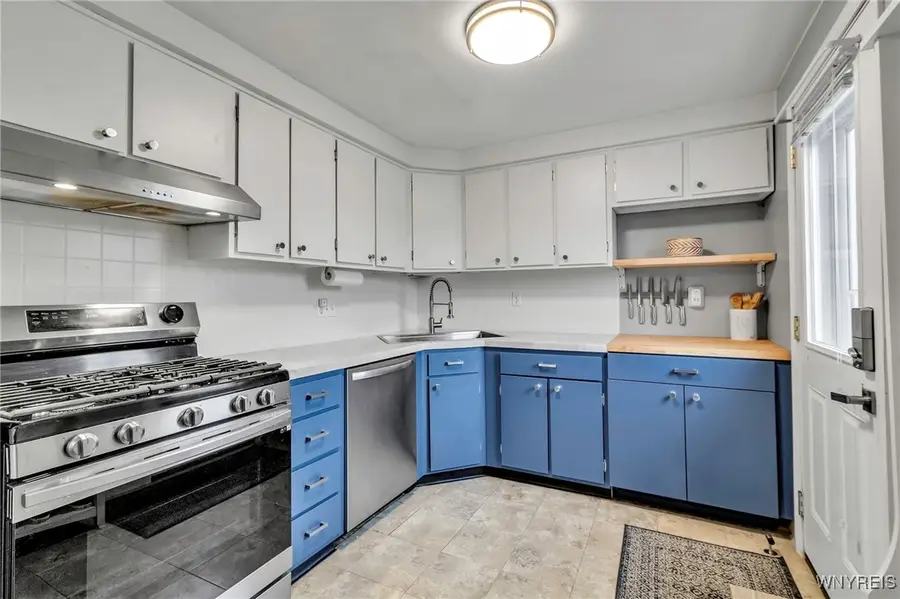
2462 Colvin Boulevard,Tonawanda, NY 14150
$184,900
- 2 Beds
- 2 Baths
- 1,080 sq. ft.
- Townhouse
- Pending
Listed by:joseph l rosenhahn
Office:howard hanna wny inc
MLS#:B1607775
Source:NY_GENRIS
Price summary
- Price:$184,900
- Price per sq. ft.:$171.2
- Monthly HOA dues:$240
About this home
From First Homes to the Finest Homes, welcome to this charming and conveniently located brick townhouse in the Brighton Park Townhomes community located across from Brighton Golf course! A quiet community less than 1 minute from the 290 highway entrance, grocery shopping, and restaurants. Brand new trex deck '20 with gas grill hook up. Entering the home you'll be treated by a fully-applianced kitchen, tastefully remodeled. The dining room connects the kitchen and living areas, all w/new vinyl plank flooring. Living room has tons of natural light and an exposed brick wall. Updated half bath completes the first floor. Upstairs are two nice sized bedrooms with LOTS of closet space. Remodeled full bath has dual entrances & needs nothing but your tasteful artwork! The poured concrete foundation basement is partially finished with plenty of space for storage & entertaining space. Additional updates include air duct cleaning'20, Furnace & AC '22, tiling & piping in upstairs bathroom '24. Additional updates and inclusions of the property are provided in the private remarks!!! For under 200k, you won't find a townhouse as loved and updated as this! Showings begin Sunday May 18th & the seller will start entertaining offers Friday, May 23 at 12PM.
Contact an agent
Home facts
- Year built:1972
- Listing Id #:B1607775
- Added:88 day(s) ago
- Updated:August 14, 2025 at 07:26 AM
Rooms and interior
- Bedrooms:2
- Total bathrooms:2
- Full bathrooms:1
- Half bathrooms:1
- Living area:1,080 sq. ft.
Heating and cooling
- Cooling:Central Air
- Heating:Forced Air, Gas
Structure and exterior
- Roof:Shingle
- Year built:1972
- Building area:1,080 sq. ft.
- Lot area:0.02 Acres
Schools
- High school:Kenmore East Senior High
- Middle school:Herbert Hoover Middle
- Elementary school:Thomas A Edison Elementary
Utilities
- Water:Connected, Public, Water Connected
- Sewer:Connected, Sewer Connected
Finances and disclosures
- Price:$184,900
- Price per sq. ft.:$171.2
- Tax amount:$4,344
New listings near 2462 Colvin Boulevard
- New
 Listed by ERA$299,900Active4 beds 2 baths1,552 sq. ft.
Listed by ERA$299,900Active4 beds 2 baths1,552 sq. ft.17 Patricia Drive, Tonawanda, NY 14150
MLS# B1629877Listed by: HUNT REAL ESTATE CORPORATION - New
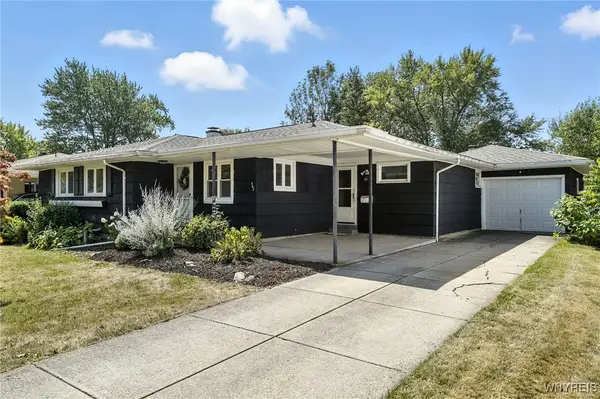 $292,500Active3 beds 2 baths1,466 sq. ft.
$292,500Active3 beds 2 baths1,466 sq. ft.542 Woodstock Avenue, Tonawanda, NY 14150
MLS# B1630290Listed by: CHUBB-AUBREY LEONARD REAL ESTATE - New
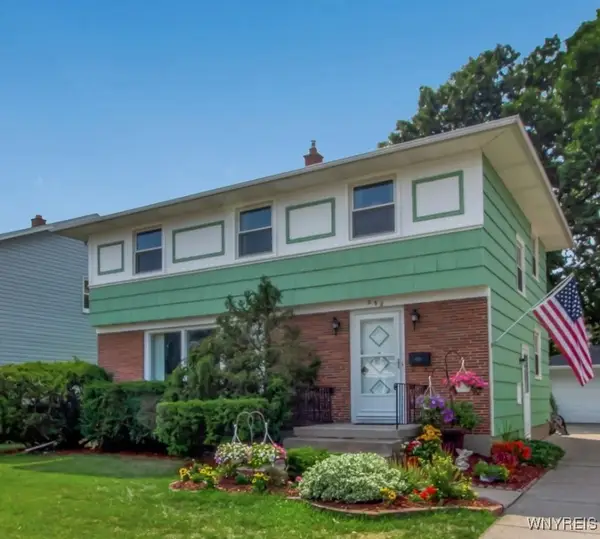 $375,000Active4 beds 2 baths1,868 sq. ft.
$375,000Active4 beds 2 baths1,868 sq. ft.292 Everett Place, Tonawanda, NY 14150
MLS# B1626016Listed by: MJ PETERSON REAL ESTATE INC. - Open Sun, 11am to 1pmNew
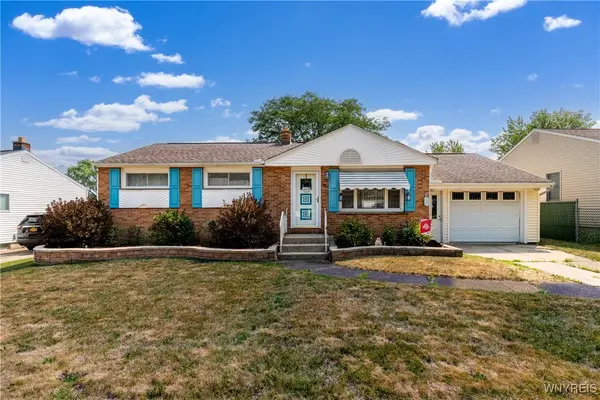 $219,000Active3 beds 2 baths1,413 sq. ft.
$219,000Active3 beds 2 baths1,413 sq. ft.31 Mosher Drive, Tonawanda, NY 14150
MLS# B1629227Listed by: HOWARD HANNA WNY INC. - New
 Listed by ERA$285,000Active4 beds 2 baths2,030 sq. ft.
Listed by ERA$285,000Active4 beds 2 baths2,030 sq. ft.160 Greentree Road, Tonawanda, NY 14150
MLS# B1629410Listed by: HUNT REAL ESTATE CORPORATION - New
 Listed by ERA$69,900Active2 beds 1 baths832 sq. ft.
Listed by ERA$69,900Active2 beds 1 baths832 sq. ft.35 Maple Street, Tonawanda, NY 14150
MLS# B1630130Listed by: HUNT REAL ESTATE CORPORATION - New
 $219,900Active3 beds 1 baths1,125 sq. ft.
$219,900Active3 beds 1 baths1,125 sq. ft.243 Edgewood Avenue, Tonawanda, NY 14223
MLS# B1628579Listed by: ICONIC REAL ESTATE - New
 $199,900Active3 beds 1 baths1,326 sq. ft.
$199,900Active3 beds 1 baths1,326 sq. ft.194 Wheeler Street, Tonawanda, NY 14150
MLS# B1629654Listed by: EXP REALTY - New
 Listed by ERA$220,000Active3 beds 1 baths1,238 sq. ft.
Listed by ERA$220,000Active3 beds 1 baths1,238 sq. ft.134 Kingsbury Lane, Tonawanda, NY 14150
MLS# B1630242Listed by: HUNT REAL ESTATE CORPORATION - New
 $299,900Active3 beds 2 baths1,478 sq. ft.
$299,900Active3 beds 2 baths1,478 sq. ft.22 Westwood Drive, Tonawanda, NY 14150
MLS# B1630027Listed by: HOWARD HANNA WNY INC.
