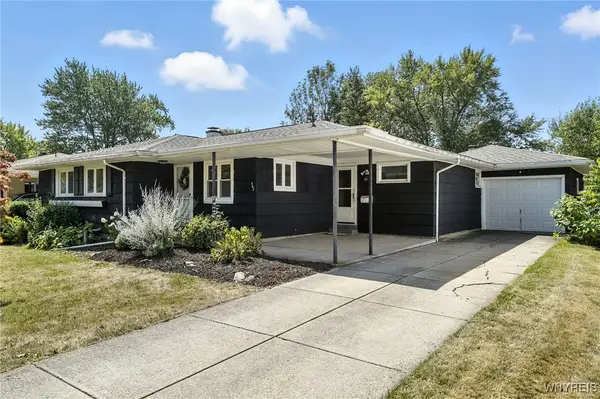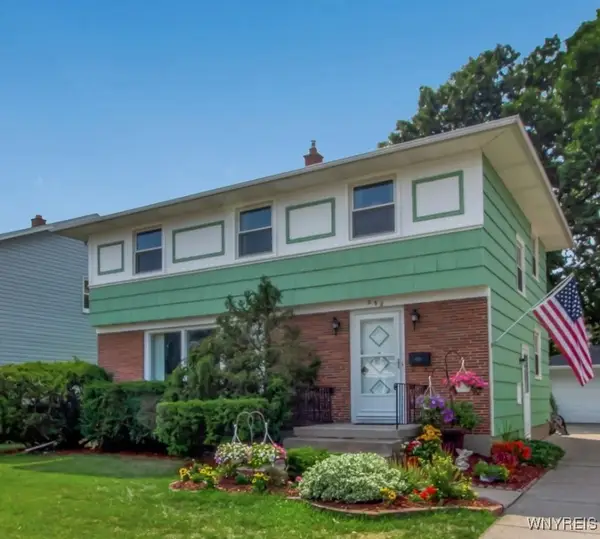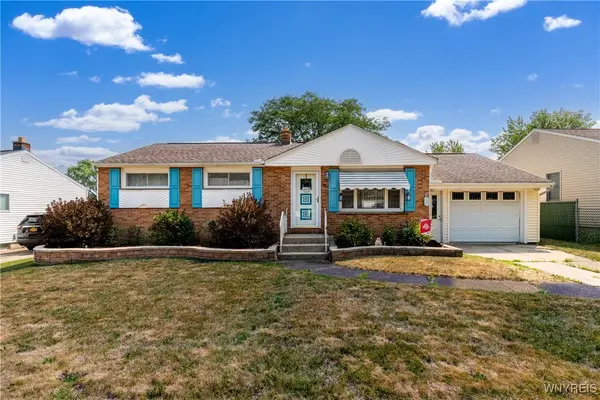331 Heath Terrace, Tonawanda, NY 14223
Local realty services provided by:HUNT Real Estate ERA



331 Heath Terrace,Tonawanda, NY 14223
$239,900
- 3 Beds
- 3 Baths
- 1,318 sq. ft.
- Single family
- Pending
Listed by:timothy j riordan
Office:keller williams realty wny
MLS#:B1605637
Source:NY_GENRIS
Price summary
- Price:$239,900
- Price per sq. ft.:$182.02
About this home
Bring Home Happiness in this charming Cape Cod in the heart of Tonawanda, offering versatile living space across two thoughtfully designed floors. this home combines classic charm with modern comfort. The first floor features two distinct living spaces offering connected by a well appointed kitchen and casual dining area. The first-floor bedroom is conveniently located near a the updated and assistive devices for the no step shower in place. A difficult to find family room addition offers additional space for entertaining or relaxing and features volume ceilings and a lovely view to the rear yard from the large Bay window. The enormous benefit of a added powder room, currently utilized as 1st floor laundry can not be overstated as only 5 houses in 14223 were sold in the last year with 2.5 baths under $300,000. Upstairs you'll find two generously sized bedrooms and a second full bath, providing privacy and flexibility for guests or family. Additional storage can be found and accessed behind sliding doors to the attic/eave space. Hardwood floors, vinyl, and carpet flow throughout the home. A partially finished basement offers nearly 400 sq ft of usable space! Enjoy the fully fenced backyard with an awning-covered patio—perfect for summer evenings. A huge 2.5-car detached garage built in 1994 adds storage and convenience and is another rare amenity in the price point. Nicely landscaped with handsome curb appeal on a friendly and vibrant street close to Lincoln Park, the University at Buffalo, and nearby amenities. Updates in the past 10 years include roof, furnace, central A/C and hot water tank.
Contact an agent
Home facts
- Year built:1952
- Listing Id #:B1605637
- Added:97 day(s) ago
- Updated:August 14, 2025 at 07:26 AM
Rooms and interior
- Bedrooms:3
- Total bathrooms:3
- Full bathrooms:2
- Half bathrooms:1
- Living area:1,318 sq. ft.
Heating and cooling
- Cooling:Central Air
- Heating:Forced Air, Gas
Structure and exterior
- Roof:Shingle
- Year built:1952
- Building area:1,318 sq. ft.
- Lot area:0.09 Acres
Schools
- High school:Kenmore East Senior High
- Middle school:Ben Franklin Middle
- Elementary school:Ben Franklin Elementary
Utilities
- Water:Connected, Public, Water Connected
- Sewer:Connected, Sewer Connected
Finances and disclosures
- Price:$239,900
- Price per sq. ft.:$182.02
- Tax amount:$5,100
New listings near 331 Heath Terrace
- New
 Listed by ERA$299,900Active4 beds 2 baths1,552 sq. ft.
Listed by ERA$299,900Active4 beds 2 baths1,552 sq. ft.17 Patricia Drive, Tonawanda, NY 14150
MLS# B1629877Listed by: HUNT REAL ESTATE CORPORATION - New
 $292,500Active3 beds 2 baths1,466 sq. ft.
$292,500Active3 beds 2 baths1,466 sq. ft.542 Woodstock Avenue, Tonawanda, NY 14150
MLS# B1630290Listed by: CHUBB-AUBREY LEONARD REAL ESTATE - New
 $375,000Active4 beds 2 baths1,868 sq. ft.
$375,000Active4 beds 2 baths1,868 sq. ft.292 Everett Place, Tonawanda, NY 14150
MLS# B1626016Listed by: MJ PETERSON REAL ESTATE INC. - Open Sun, 11am to 1pmNew
 $219,000Active3 beds 2 baths1,413 sq. ft.
$219,000Active3 beds 2 baths1,413 sq. ft.31 Mosher Drive, Tonawanda, NY 14150
MLS# B1629227Listed by: HOWARD HANNA WNY INC. - New
 Listed by ERA$285,000Active4 beds 2 baths2,030 sq. ft.
Listed by ERA$285,000Active4 beds 2 baths2,030 sq. ft.160 Greentree Road, Tonawanda, NY 14150
MLS# B1629410Listed by: HUNT REAL ESTATE CORPORATION - New
 Listed by ERA$69,900Active2 beds 1 baths832 sq. ft.
Listed by ERA$69,900Active2 beds 1 baths832 sq. ft.35 Maple Street, Tonawanda, NY 14150
MLS# B1630130Listed by: HUNT REAL ESTATE CORPORATION - New
 $219,900Active3 beds 1 baths1,125 sq. ft.
$219,900Active3 beds 1 baths1,125 sq. ft.243 Edgewood Avenue, Tonawanda, NY 14223
MLS# B1628579Listed by: ICONIC REAL ESTATE - New
 $199,900Active3 beds 1 baths1,326 sq. ft.
$199,900Active3 beds 1 baths1,326 sq. ft.194 Wheeler Street, Tonawanda, NY 14150
MLS# B1629654Listed by: EXP REALTY - New
 Listed by ERA$220,000Active3 beds 1 baths1,238 sq. ft.
Listed by ERA$220,000Active3 beds 1 baths1,238 sq. ft.134 Kingsbury Lane, Tonawanda, NY 14150
MLS# B1630242Listed by: HUNT REAL ESTATE CORPORATION - New
 $299,900Active3 beds 2 baths1,478 sq. ft.
$299,900Active3 beds 2 baths1,478 sq. ft.22 Westwood Drive, Tonawanda, NY 14150
MLS# B1630027Listed by: HOWARD HANNA WNY INC.
