405 Woodgate Road, Tonawanda, NY 14150
Local realty services provided by:HUNT Real Estate ERA
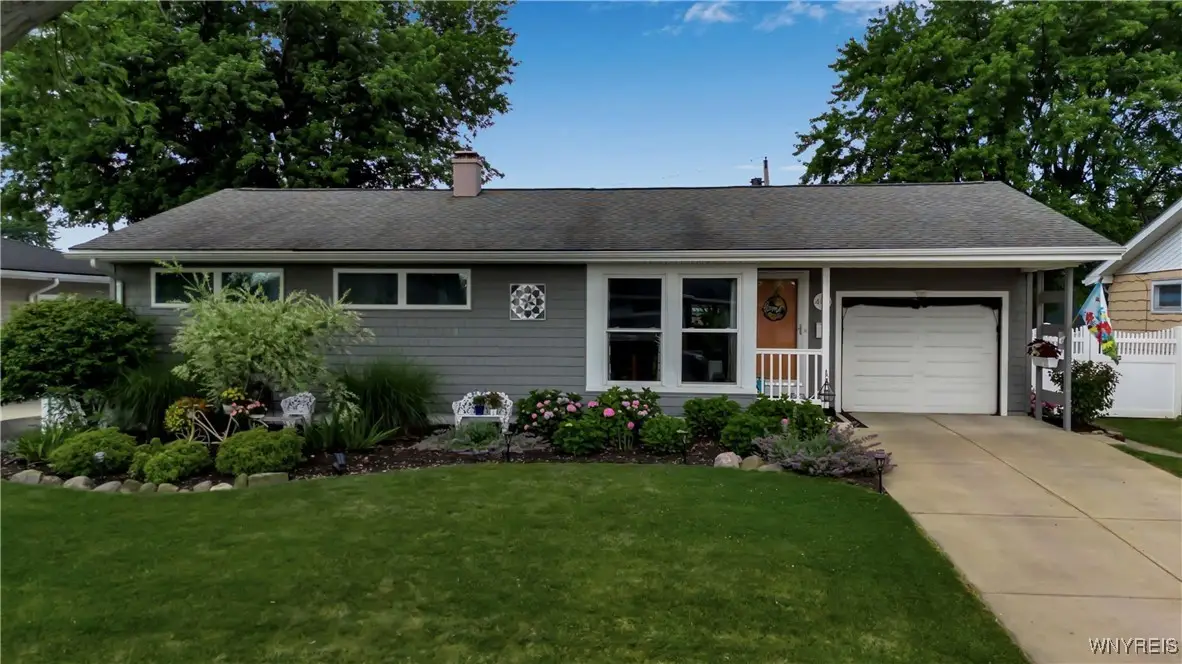

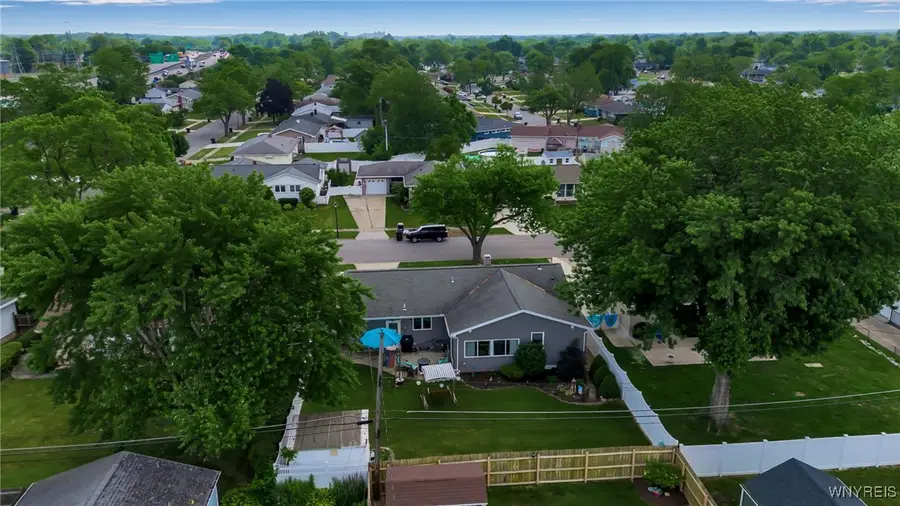
405 Woodgate Road,Tonawanda, NY 14150
$299,900
- 3 Beds
- 2 Baths
- 1,432 sq. ft.
- Single family
- Pending
Listed by:jerrold r thompson ii
Office:century 21 north east
MLS#:B1621518
Source:NY_GENRIS
Price summary
- Price:$299,900
- Price per sq. ft.:$209.43
About this home
This fantastic 3-bedroom, 2 full bath Tonawanda ranch is ready and waiting for its new owners! The curb appeal alone will make you want to call this home. Inside, you'll find a spacious living room with gleaming hardwood floors and floor-to-ceiling windows that flood the space with natural light. The heart of the home is the completely remodeled kitchen, featuring quartz countertops, stylish cabinetry, and included appliances—all seamlessly flowing into an open, sunlit dining area. On the other end, a cozy eat-in nook doubles as a perfect mudroom or entry space from the attached garage. Off the dining room, enjoy the versatile year-round sunroom, ideal for relaxing or entertaining in any season. Down the hall, three generous bedrooms and two fully updated bathrooms await, including a main bedroom with a walk-in closet. The lower level offers a finished bonus room, perfect as a recreation space, home office, or gym. Step outside to a fully fenced backyard surrounded by the new privacy fencing, a charming patio, beautiful gardens, and a spacious shed. Tons of low-maintenance updates have already been done for you—including the furnace, AC, siding, Nest thermostat, vinyl fence, and gutters—making this move-in ready gem an easy choice!
Contact an agent
Home facts
- Year built:1955
- Listing Id #:B1621518
- Added:35 day(s) ago
- Updated:August 14, 2025 at 07:26 AM
Rooms and interior
- Bedrooms:3
- Total bathrooms:2
- Full bathrooms:2
- Living area:1,432 sq. ft.
Heating and cooling
- Cooling:Central Air
- Heating:Forced Air, Gas
Structure and exterior
- Roof:Asphalt, Shingle
- Year built:1955
- Building area:1,432 sq. ft.
- Lot area:0.16 Acres
Schools
- High school:Kenmore East Senior High
- Middle school:Ben Franklin Middle
- Elementary school:Thomas A Edison Elementary
Utilities
- Water:Connected, Public, Water Connected
- Sewer:Connected, Sewer Connected
Finances and disclosures
- Price:$299,900
- Price per sq. ft.:$209.43
- Tax amount:$6,397
New listings near 405 Woodgate Road
- New
 Listed by ERA$299,900Active4 beds 2 baths1,552 sq. ft.
Listed by ERA$299,900Active4 beds 2 baths1,552 sq. ft.17 Patricia Drive, Tonawanda, NY 14150
MLS# B1629877Listed by: HUNT REAL ESTATE CORPORATION - New
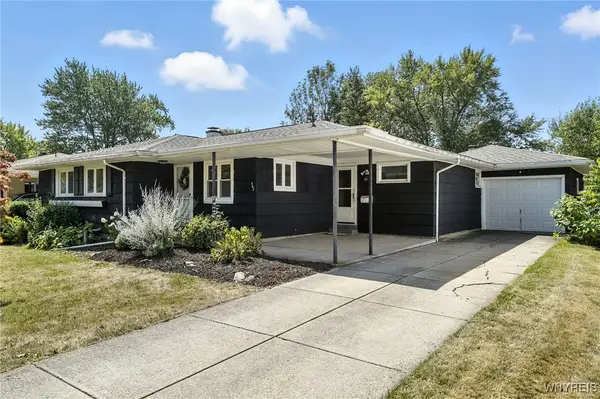 $292,500Active3 beds 2 baths1,466 sq. ft.
$292,500Active3 beds 2 baths1,466 sq. ft.542 Woodstock Avenue, Tonawanda, NY 14150
MLS# B1630290Listed by: CHUBB-AUBREY LEONARD REAL ESTATE - New
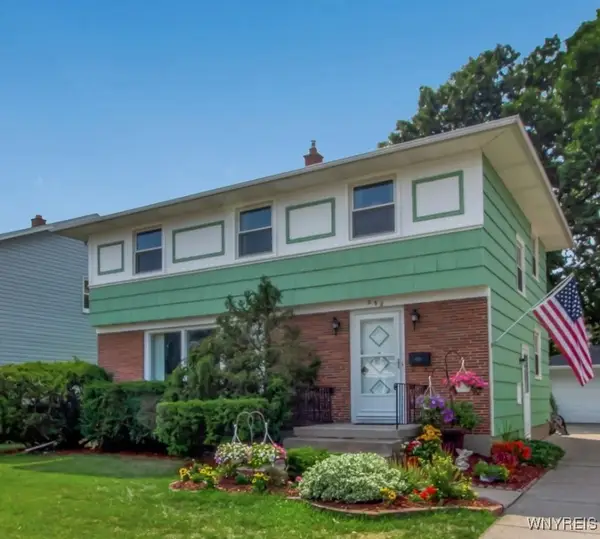 $375,000Active4 beds 2 baths1,868 sq. ft.
$375,000Active4 beds 2 baths1,868 sq. ft.292 Everett Place, Tonawanda, NY 14150
MLS# B1626016Listed by: MJ PETERSON REAL ESTATE INC. - Open Sun, 11am to 1pmNew
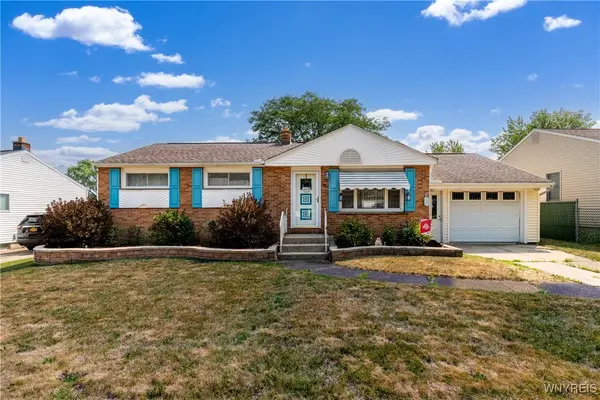 $219,000Active3 beds 2 baths1,413 sq. ft.
$219,000Active3 beds 2 baths1,413 sq. ft.31 Mosher Drive, Tonawanda, NY 14150
MLS# B1629227Listed by: HOWARD HANNA WNY INC. - New
 Listed by ERA$285,000Active4 beds 2 baths2,030 sq. ft.
Listed by ERA$285,000Active4 beds 2 baths2,030 sq. ft.160 Greentree Road, Tonawanda, NY 14150
MLS# B1629410Listed by: HUNT REAL ESTATE CORPORATION - New
 Listed by ERA$69,900Active2 beds 1 baths832 sq. ft.
Listed by ERA$69,900Active2 beds 1 baths832 sq. ft.35 Maple Street, Tonawanda, NY 14150
MLS# B1630130Listed by: HUNT REAL ESTATE CORPORATION - New
 $219,900Active3 beds 1 baths1,125 sq. ft.
$219,900Active3 beds 1 baths1,125 sq. ft.243 Edgewood Avenue, Tonawanda, NY 14223
MLS# B1628579Listed by: ICONIC REAL ESTATE - New
 $199,900Active3 beds 1 baths1,326 sq. ft.
$199,900Active3 beds 1 baths1,326 sq. ft.194 Wheeler Street, Tonawanda, NY 14150
MLS# B1629654Listed by: EXP REALTY - New
 Listed by ERA$220,000Active3 beds 1 baths1,238 sq. ft.
Listed by ERA$220,000Active3 beds 1 baths1,238 sq. ft.134 Kingsbury Lane, Tonawanda, NY 14150
MLS# B1630242Listed by: HUNT REAL ESTATE CORPORATION - New
 $299,900Active3 beds 2 baths1,478 sq. ft.
$299,900Active3 beds 2 baths1,478 sq. ft.22 Westwood Drive, Tonawanda, NY 14150
MLS# B1630027Listed by: HOWARD HANNA WNY INC.
