97 Clark Street, Tonawanda, NY 14223
Local realty services provided by:ERA Team VP Real Estate
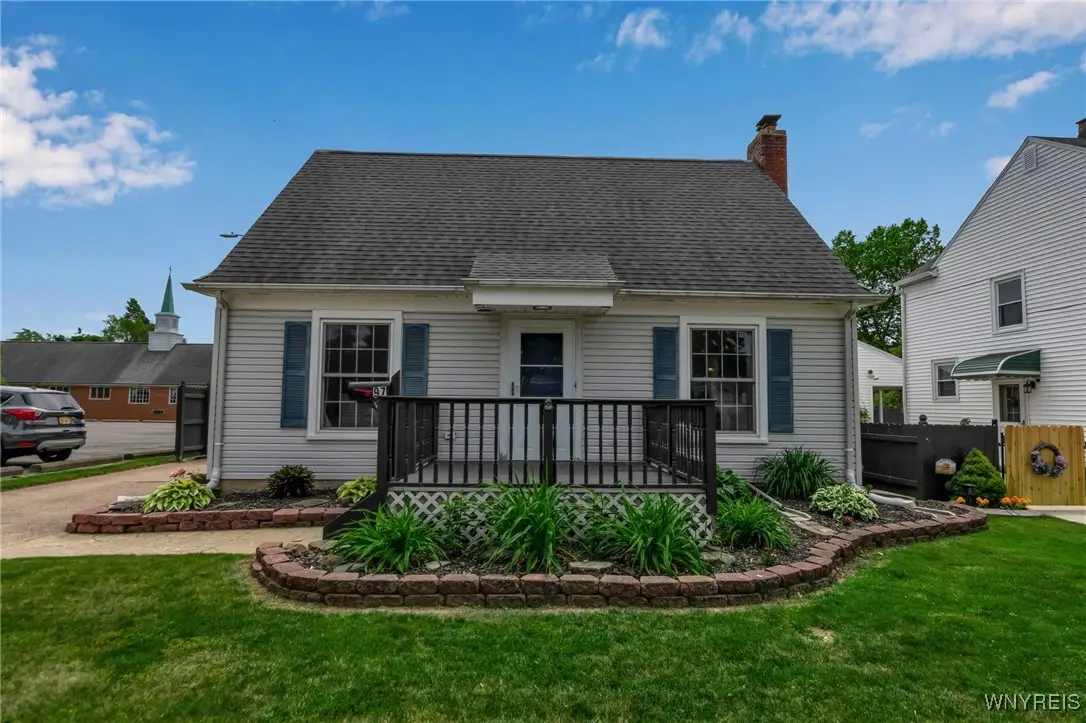

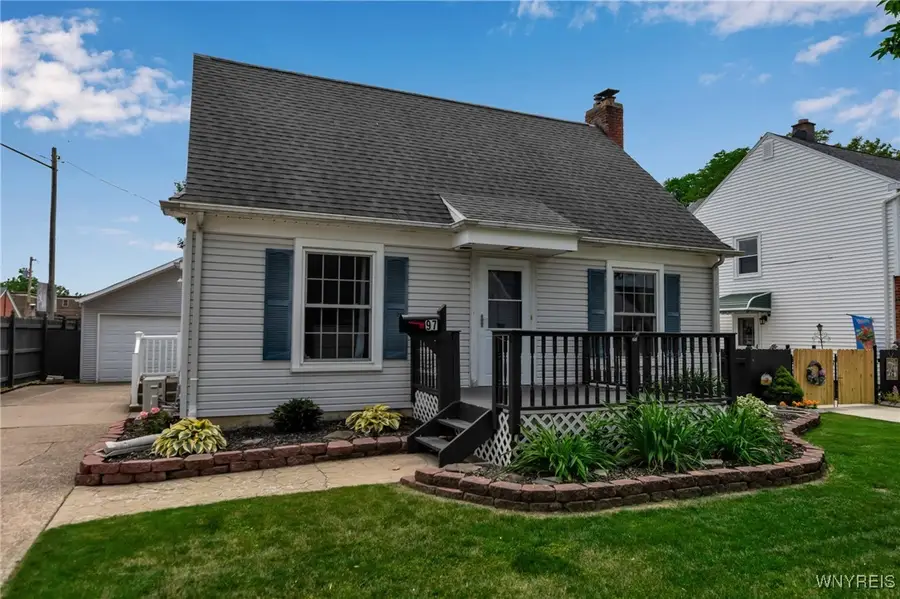
97 Clark Street,Tonawanda, NY 14223
$275,000
- 3 Beds
- 1 Baths
- 1,488 sq. ft.
- Single family
- Pending
Listed by:nathan marini
Office:keller williams realty lancaster
MLS#:B1616669
Source:NY_GENRIS
Price summary
- Price:$275,000
- Price per sq. ft.:$184.81
About this home
Welcome to this charming Cape Cod-style home located in the Town of Tonawanda, just off Sheridan Road! This 3-bedroom, 1-bath home offers a comfortable and functional layout with a bonus living or dining space at the back of the house—perfect for entertaining or enjoying a cozy night in. Step out onto the private patio and enjoy the mostly fenced-in backyard, ideal for grilling, relaxing, or tending to your very own raised garden beds. A brand new shed provides even more storage options, in addition to the detached 2-car garage with convenient pull-down stairs for overhead storage. Inside, the kitchen features a spacious walk-in pantry, giving you plenty of room for organization. Major mechanicals have been updated for your peace of mind, including a new furnace and A/C in 2023 and a hot water tank in 2021. A perfect blend of comfort, convenience, and outdoor enjoyment—this home is a must-see! Open house Saturday June 28th from 1-3 PM. Offers are due June 30th by 5pm
Contact an agent
Home facts
- Year built:1953
- Listing Id #:B1616669
- Added:55 day(s) ago
- Updated:August 14, 2025 at 07:26 AM
Rooms and interior
- Bedrooms:3
- Total bathrooms:1
- Full bathrooms:1
- Living area:1,488 sq. ft.
Heating and cooling
- Cooling:Central Air
- Heating:Forced Air, Gas
Structure and exterior
- Roof:Shingle
- Year built:1953
- Building area:1,488 sq. ft.
- Lot area:0.13 Acres
Schools
- High school:Kenmore West Senior High
- Middle school:Herbert Hoover Middle
- Elementary school:Herbert Hoover Elementary
Utilities
- Water:Connected, Public, Water Connected
- Sewer:Connected, Sewer Connected
Finances and disclosures
- Price:$275,000
- Price per sq. ft.:$184.81
- Tax amount:$5,150
New listings near 97 Clark Street
- New
 Listed by ERA$299,900Active4 beds 2 baths1,552 sq. ft.
Listed by ERA$299,900Active4 beds 2 baths1,552 sq. ft.17 Patricia Drive, Tonawanda, NY 14150
MLS# B1629877Listed by: HUNT REAL ESTATE CORPORATION - New
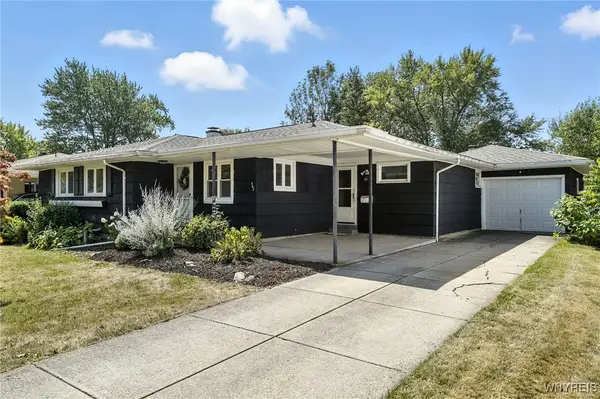 $292,500Active3 beds 2 baths1,466 sq. ft.
$292,500Active3 beds 2 baths1,466 sq. ft.542 Woodstock Avenue, Tonawanda, NY 14150
MLS# B1630290Listed by: CHUBB-AUBREY LEONARD REAL ESTATE - New
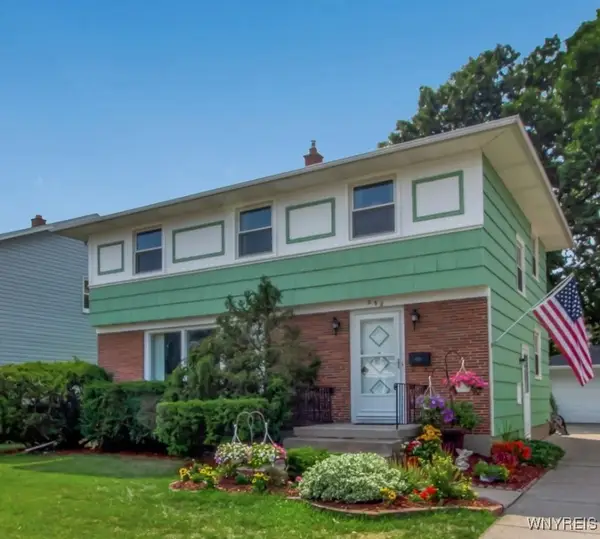 $375,000Active4 beds 2 baths1,868 sq. ft.
$375,000Active4 beds 2 baths1,868 sq. ft.292 Everett Place, Tonawanda, NY 14150
MLS# B1626016Listed by: MJ PETERSON REAL ESTATE INC. - Open Sun, 11am to 1pmNew
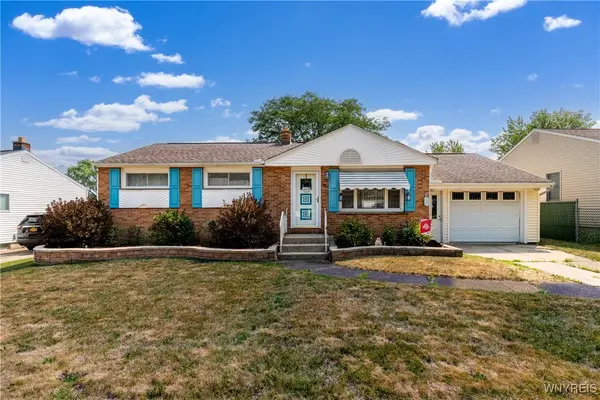 $219,000Active3 beds 2 baths1,413 sq. ft.
$219,000Active3 beds 2 baths1,413 sq. ft.31 Mosher Drive, Tonawanda, NY 14150
MLS# B1629227Listed by: HOWARD HANNA WNY INC. - New
 Listed by ERA$285,000Active4 beds 2 baths2,030 sq. ft.
Listed by ERA$285,000Active4 beds 2 baths2,030 sq. ft.160 Greentree Road, Tonawanda, NY 14150
MLS# B1629410Listed by: HUNT REAL ESTATE CORPORATION - New
 Listed by ERA$69,900Active2 beds 1 baths832 sq. ft.
Listed by ERA$69,900Active2 beds 1 baths832 sq. ft.35 Maple Street, Tonawanda, NY 14150
MLS# B1630130Listed by: HUNT REAL ESTATE CORPORATION - New
 $219,900Active3 beds 1 baths1,125 sq. ft.
$219,900Active3 beds 1 baths1,125 sq. ft.243 Edgewood Avenue, Tonawanda, NY 14223
MLS# B1628579Listed by: ICONIC REAL ESTATE - New
 $199,900Active3 beds 1 baths1,326 sq. ft.
$199,900Active3 beds 1 baths1,326 sq. ft.194 Wheeler Street, Tonawanda, NY 14150
MLS# B1629654Listed by: EXP REALTY - New
 Listed by ERA$220,000Active3 beds 1 baths1,238 sq. ft.
Listed by ERA$220,000Active3 beds 1 baths1,238 sq. ft.134 Kingsbury Lane, Tonawanda, NY 14150
MLS# B1630242Listed by: HUNT REAL ESTATE CORPORATION - New
 $299,900Active3 beds 2 baths1,478 sq. ft.
$299,900Active3 beds 2 baths1,478 sq. ft.22 Westwood Drive, Tonawanda, NY 14150
MLS# B1630027Listed by: HOWARD HANNA WNY INC.
