444 Bramertown Road, Tuxedo Park, NY 10987
Local realty services provided by:Bon Anno Realty ERA Powered
444 Bramertown Road,Tuxedo Park, NY 10987
$849,900
- 3 Beds
- 2 Baths
- 2,206 sq. ft.
- Single family
- Pending
Listed by: geoffrey m green
Office: bhg real estate green team
MLS#:812579
Source:OneKey MLS
Price summary
- Price:$849,900
- Price per sq. ft.:$385.27
About this home
Imagine waking up each morning to the serene beauty of beautiful 13 acre lake —a rare gem that sets this property apart. This isn't just a home; it's a canvas for an extraordinary lifestyle where nature meets comfort. The setting is nothing short of breathtaking, offering panoramic lake views that soothe the soul and inspire the spirit.
The house itself is a contemporary treasure, lovingly maintained and brimming with potential. While it awaits your personal touch to reach its full pristine glory, the heavy lifting has been done. Brand new Hardie board siding wraps the exterior, all-new windows flood the interiors with natural light, and updated heating and cooling systems ensure year-round comfort and efficiency.
Step inside to a layout designed for both relaxation and entertainment. The first-floor master bedroom offers an intimate view of the tranquil lake, turning everyday routines into serene retreats. The main living and family rooms feature towering windows that frame the water's expanse, while a warm fireplace becomes the heart of the home—a perfect backdrop for unforgettable moments with loved ones.
Venture upstairs to discover a unique second-floor sitting area complete with a dry bar, overlooking the living spaces below. It's an inviting nook for hosting friends or enjoying quiet evenings, adding a touch of sophistication to the home's charm.
This property is more than a place to live; it's an opportunity to craft the life you've always imagined. With significant updates already in place and endless possibilities ahead, it's poised to become a haven that reflects your style and aspirations. Don't miss out on this fantastic chance to own a slice of paradise where every day feels like a getaway.
Contact an agent
Home facts
- Year built:1982
- Listing ID #:812579
- Added:330 day(s) ago
- Updated:December 21, 2025 at 08:46 AM
Rooms and interior
- Bedrooms:3
- Total bathrooms:2
- Full bathrooms:2
- Living area:2,206 sq. ft.
Heating and cooling
- Cooling:Central Air, Ductless
- Heating:Baseboard, Hot Water, Oil
Structure and exterior
- Year built:1982
- Building area:2,206 sq. ft.
- Lot area:1.4 Acres
Schools
- High school:Monroe-Woodbury High School
- Middle school:Monroe-Woodbury Middle School
- Elementary school:Contact Agent
Utilities
- Water:Well
- Sewer:Septic Tank
Finances and disclosures
- Price:$849,900
- Price per sq. ft.:$385.27
- Tax amount:$15,231 (2024)
New listings near 444 Bramertown Road
- New
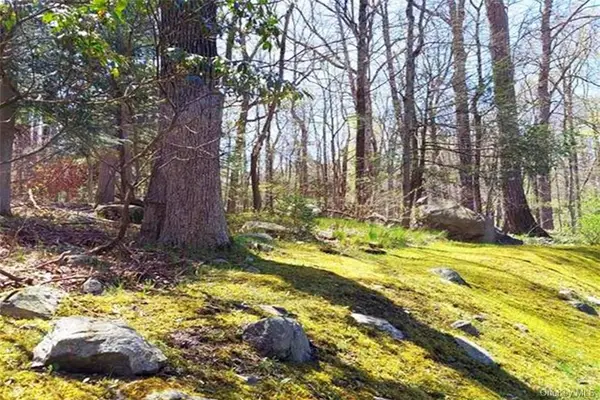 $329,000Active2.8 Acres
$329,000Active2.8 AcresPine Road & Pepperidge Road, Tuxedo Park, NY 10987
MLS# 943883Listed by: TUXEDO HUDSON REALTY CORP 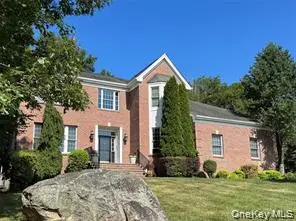 $898,900Active4 beds 3 baths3,153 sq. ft.
$898,900Active4 beds 3 baths3,153 sq. ft.51 Cedar Drive, Tuxedo Park, NY 10987
MLS# 937238Listed by: WEICHERT REALTORS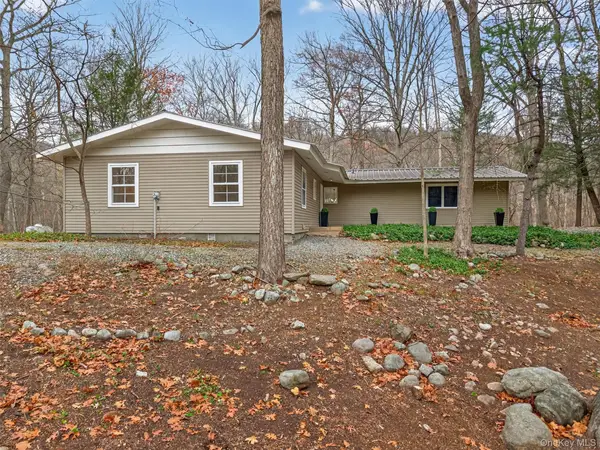 $570,000Active3 beds 2 baths1,441 sq. ft.
$570,000Active3 beds 2 baths1,441 sq. ft.89 Maple Brook Road, Tuxedo Park, NY 10987
MLS# 933270Listed by: HOWARD HANNA RAND REALTY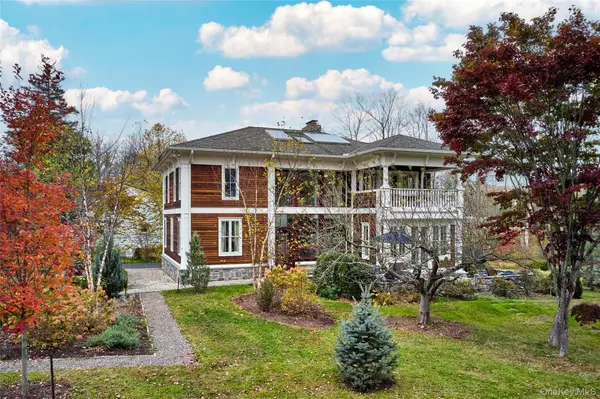 $1,300,000Active3 beds 4 baths3,158 sq. ft.
$1,300,000Active3 beds 4 baths3,158 sq. ft.528 Eagle Valley Road, Tuxedo Park, NY 10987
MLS# 933231Listed by: TUXEDO HUDSON REALTY CORP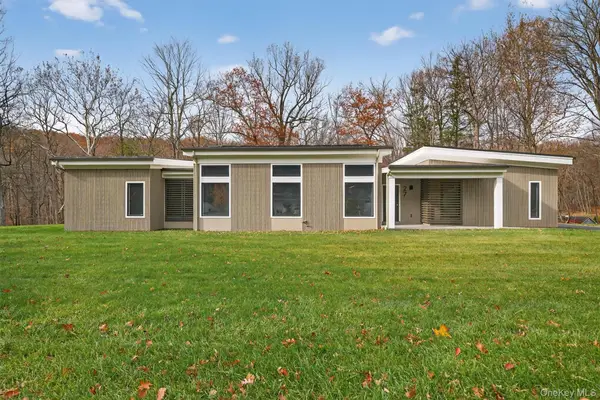 $849,000Pending1 beds 3 baths1,625 sq. ft.
$849,000Pending1 beds 3 baths1,625 sq. ft.27 Maple Brook Road, Tuxedo Park, NY 10987
MLS# 929577Listed by: HOWARD HANNA RAND REALTY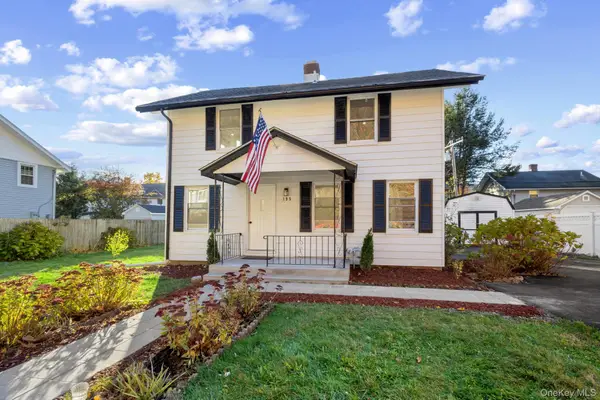 $449,000Pending3 beds 2 baths1,400 sq. ft.
$449,000Pending3 beds 2 baths1,400 sq. ft.195 E Village Road, Tuxedo Park, NY 10987
MLS# 930749Listed by: KELLER WILLIAMS REALTY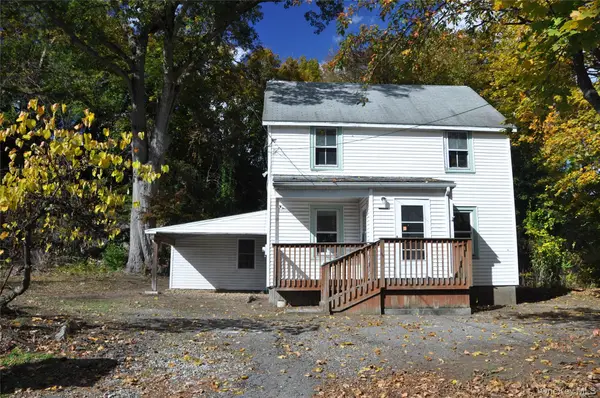 $349,000Active3 beds 2 baths1,200 sq. ft.
$349,000Active3 beds 2 baths1,200 sq. ft.12 Circle Drive, Tuxedo Park, NY 10987
MLS# 932629Listed by: REDFIN REAL ESTATE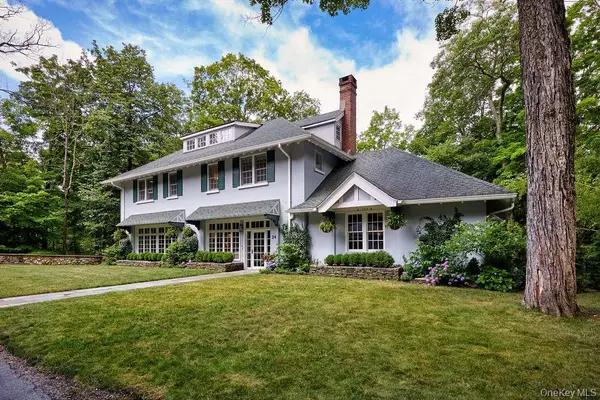 $2,240,000Active6 beds 6 baths5,300 sq. ft.
$2,240,000Active6 beds 6 baths5,300 sq. ft.24 Acoma Road, Tuxedo Park, NY 10987
MLS# 931485Listed by: CORCORAN BAER & MCINTOSH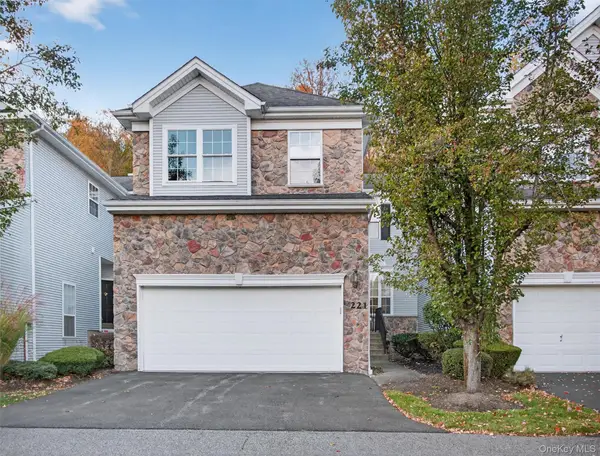 $599,000Active3 beds 3 baths1,713 sq. ft.
$599,000Active3 beds 3 baths1,713 sq. ft.221 Woodlands Drive, Tuxedo Park, NY 10987
MLS# 929400Listed by: KELLER WILLIAMS VALLEY REALTY $899,000Pending4 beds 3 baths3,412 sq. ft.
$899,000Pending4 beds 3 baths3,412 sq. ft.17 Cedar Drive, Tuxedo Park, NY 10987
MLS# 919197Listed by: EXP REALTY
