119 Marnie Street, Utica, NY 13502
Local realty services provided by:ERA Team VP Real Estate
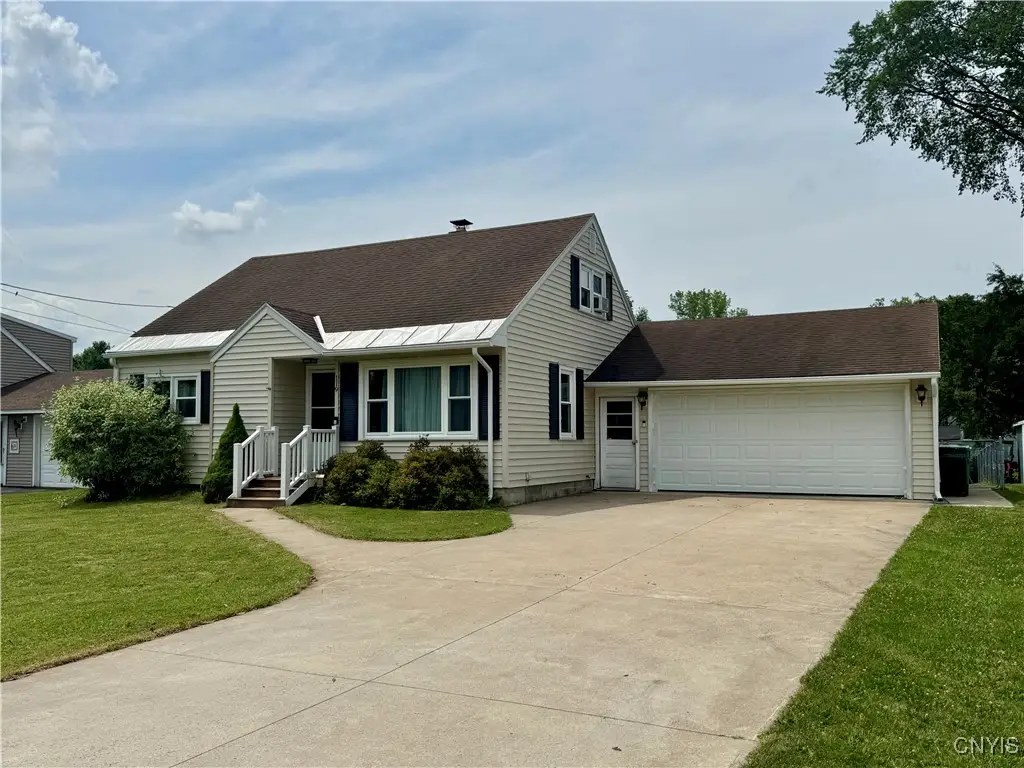
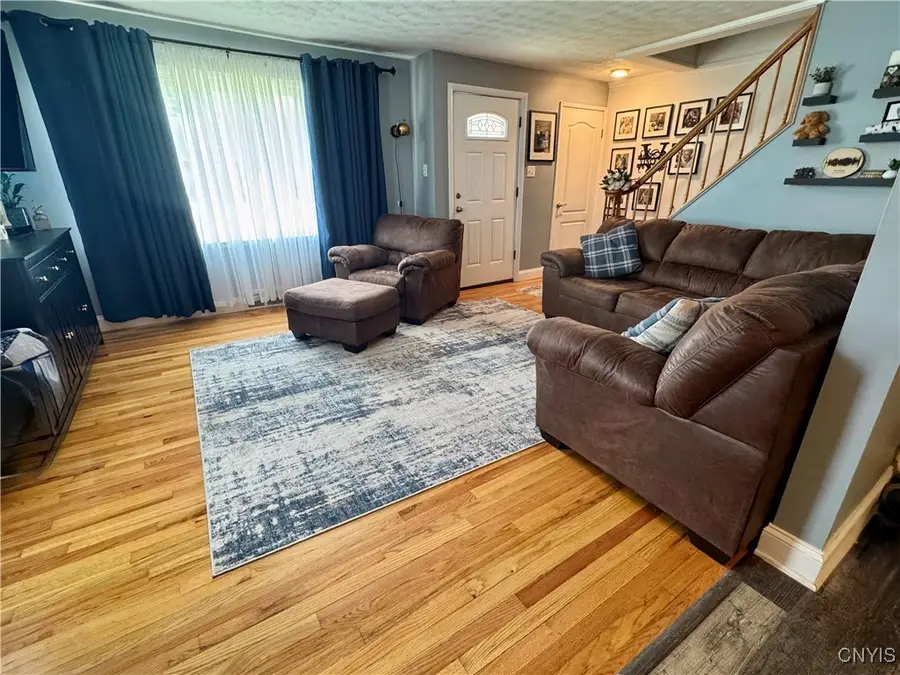
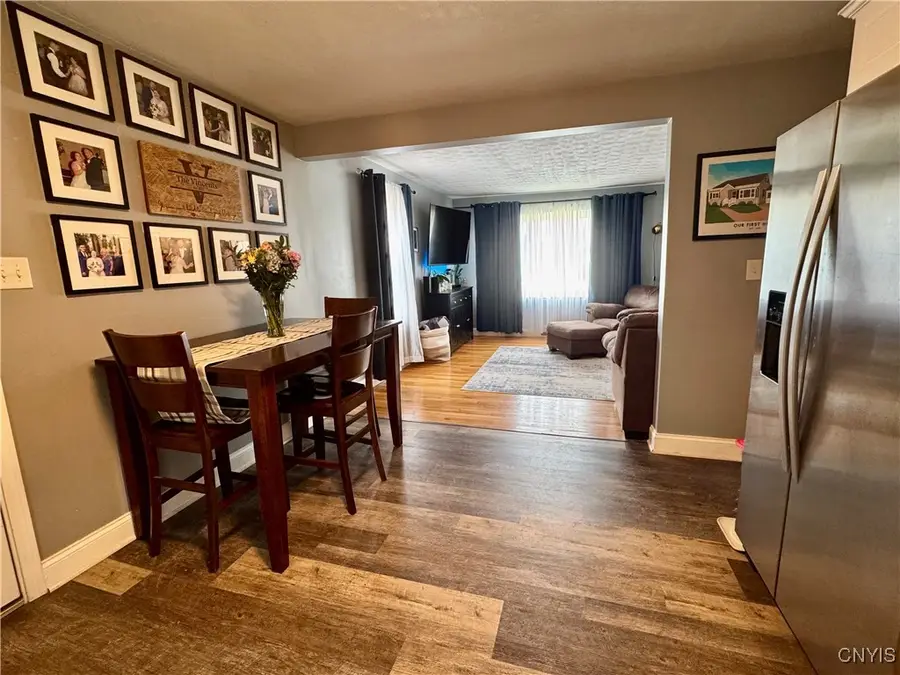
Listed by:sarah l. roy
Office:coldwell banker faith properties
MLS#:S1621903
Source:NY_GENRIS
Price summary
- Price:$234,900
- Price per sq. ft.:$173.49
About this home
Charming Cape Cod in the Heart of Deerfield – 119 Marnie St. Welcome home to this beautifully maintained 4 bedroom 1.5 bathroom Cape Cod style home in the highly sought-after Deerfield Elementary/Whitesboro School district. Nestled on a quiet, friendly street, this move-in-ready home combines classic charm with modern updates. Step inside to find a recently updated kitchen featuring granite counter tops, newer appliances and plenty of cabinet space—perfect for home-cooked meals and entertaining. Both bathrooms have been thoughtfully updated with stylish finishes to match today’s tastes. The home boasts a full basement offering a blank canvas for your dream rec room, home gym, or additional living space. A two-stall garage provides ample storage and convenience. Outside, enjoy your fully fenced backyard —ideal for pets, kids, and gatherings. Relax around the fire pit on cool evenings or take advantage of the storage shed for tools and lawn equipment. A public playground/park just up the street adds to the family-friendly feel of this wonderful location. Don't miss your chance to own a well-cared-for home in a fantastic school district with plenty of updates already done. Schedule your showing today.
Contact an agent
Home facts
- Year built:1955
- Listing Id #:S1621903
- Added:33 day(s) ago
- Updated:August 14, 2025 at 07:26 AM
Rooms and interior
- Bedrooms:4
- Total bathrooms:2
- Full bathrooms:1
- Half bathrooms:1
- Living area:1,354 sq. ft.
Heating and cooling
- Heating:Forced Air, Gas
Structure and exterior
- Roof:Asphalt
- Year built:1955
- Building area:1,354 sq. ft.
- Lot area:0.19 Acres
Schools
- Elementary school:Deerfield Elementary
Utilities
- Water:Connected, Public, Water Connected
- Sewer:Connected, Sewer Connected
Finances and disclosures
- Price:$234,900
- Price per sq. ft.:$173.49
- Tax amount:$3,278
New listings near 119 Marnie Street
- New
 $45,000Active21.2 Acres
$45,000Active21.2 Acres0 Newport Road, Utica, NY 13502
MLS# S1630428Listed by: COLDWELL BANKER FAITH PROPERTIES - New
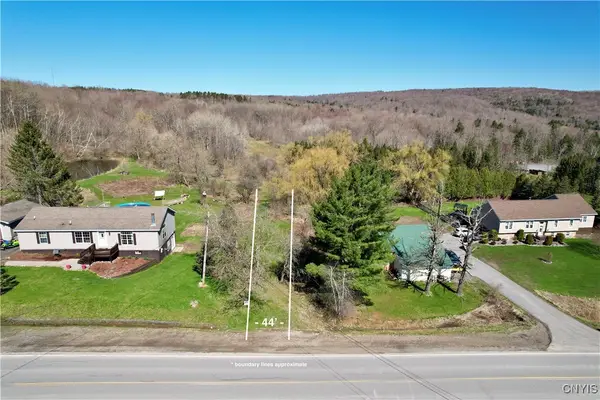 $158,000Active87.4 Acres
$158,000Active87.4 Acres0 Newport Road, Utica, NY 13502
MLS# S1630445Listed by: COLDWELL BANKER FAITH PROPERTIES - New
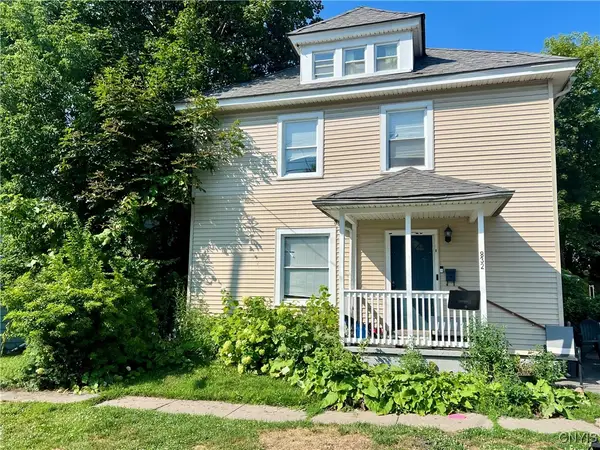 $129,900Active4 beds 1 baths1,352 sq. ft.
$129,900Active4 beds 1 baths1,352 sq. ft.832 Waverly Place, Utica, NY 13502
MLS# S1626470Listed by: COLDWELL BANKER FAITH PROPERTIES - Open Sun, 12 to 2pmNew
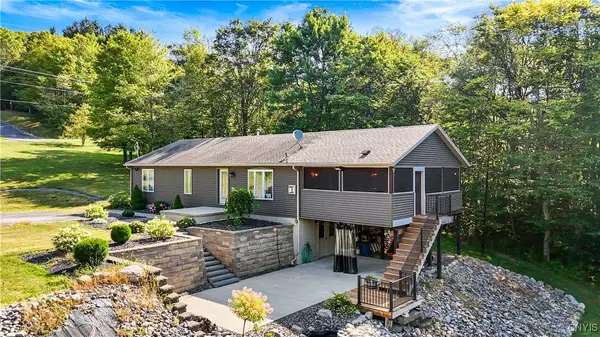 $349,900Active3 beds 3 baths2,000 sq. ft.
$349,900Active3 beds 3 baths2,000 sq. ft.11090 Bell Hill Road, Utica, NY 13502
MLS# S1630173Listed by: RIVER HILLS PROPERTIES LLC UT - New
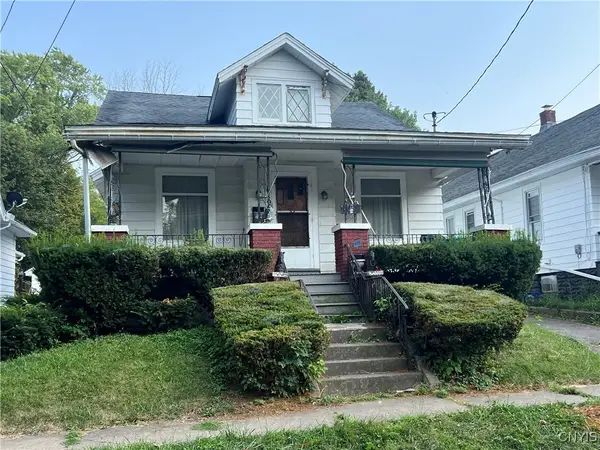 $119,900Active4 beds 1 baths1,924 sq. ft.
$119,900Active4 beds 1 baths1,924 sq. ft.1649 Bennett Street, Utica, NY 13502
MLS# S1627961Listed by: WEICHERT REALTORS PREMIER PROPERTIES - New
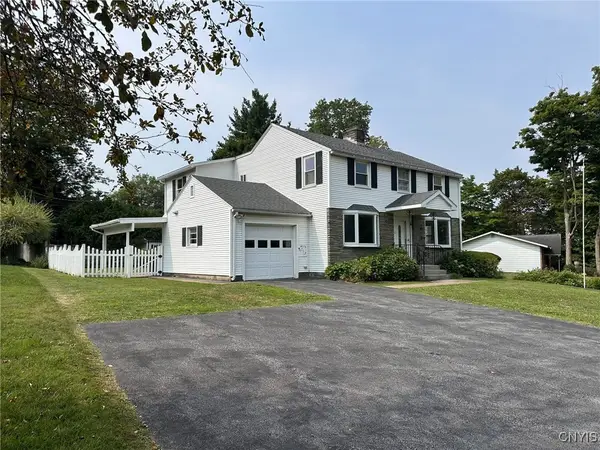 $389,900Active5 beds 3 baths2,400 sq. ft.
$389,900Active5 beds 3 baths2,400 sq. ft.12 Eastwood Avenue, Utica, NY 13501
MLS# S1630057Listed by: COLDWELL BANKER FAITH PROPERTIES - New
 $579,500Active3 beds 3 baths3,000 sq. ft.
$579,500Active3 beds 3 baths3,000 sq. ft.7 Thurston Boulevard, Utica, NY 13501
MLS# S1629776Listed by: SCAMPONE REAL ESTATE - New
 $275,000Active3 beds 2 baths1,440 sq. ft.
$275,000Active3 beds 2 baths1,440 sq. ft.58 Sunnyside Drive, Utica, NY 13501
MLS# S1630026Listed by: ACCENT BROKERAGE, INC. - New
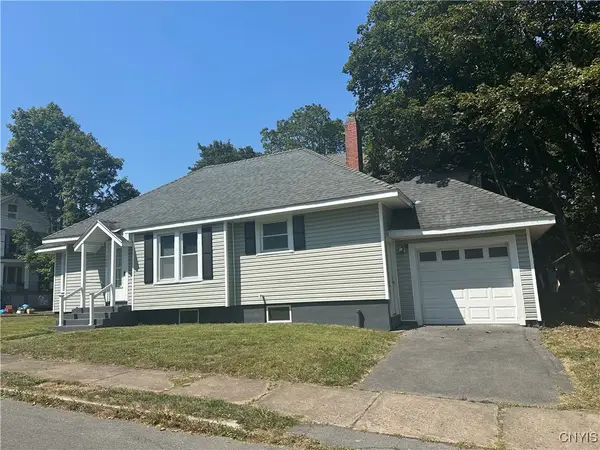 $159,000Active3 beds 1 baths1,458 sq. ft.
$159,000Active3 beds 1 baths1,458 sq. ft.2026 Howe Street, Utica, NY 13501
MLS# S1630181Listed by: COLDWELL BANKER FAITH PROPERTIES - Open Sat, 1 to 3pmNew
 Listed by ERA$235,000Active3 beds 2 baths1,008 sq. ft.
Listed by ERA$235,000Active3 beds 2 baths1,008 sq. ft.517 Coolidge Road, Utica, NY 13502
MLS# S1629644Listed by: HUNT REAL ESTATE ERA ROME
