121 Higby Road, Utica, NY 13501
Local realty services provided by:ERA Team VP Real Estate
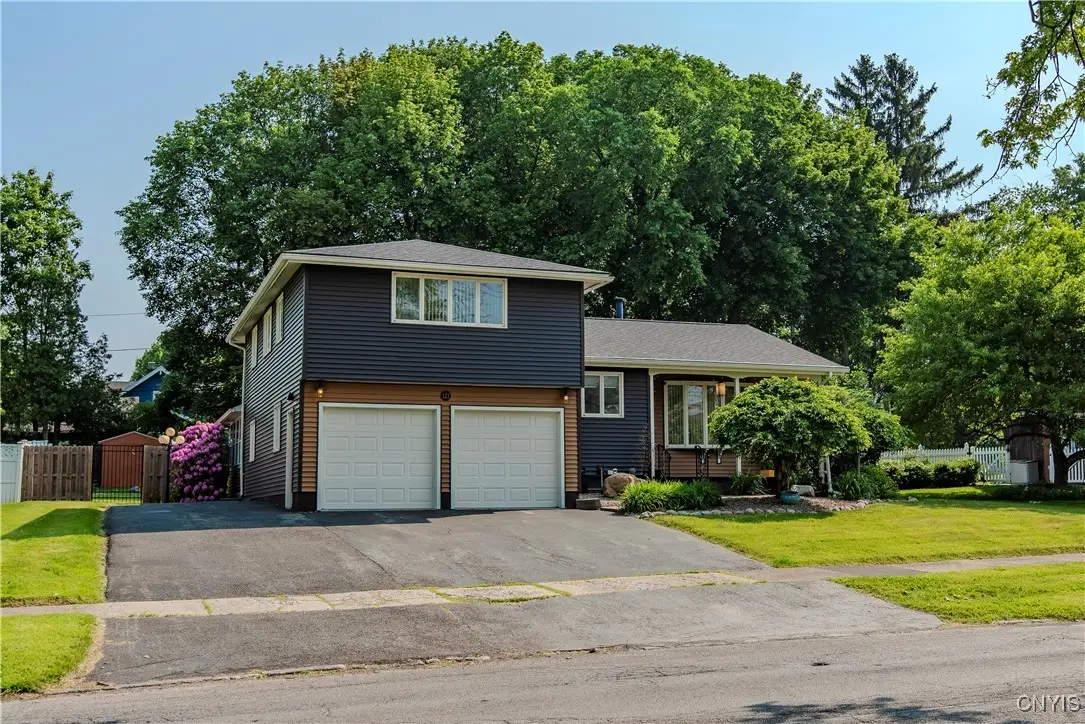

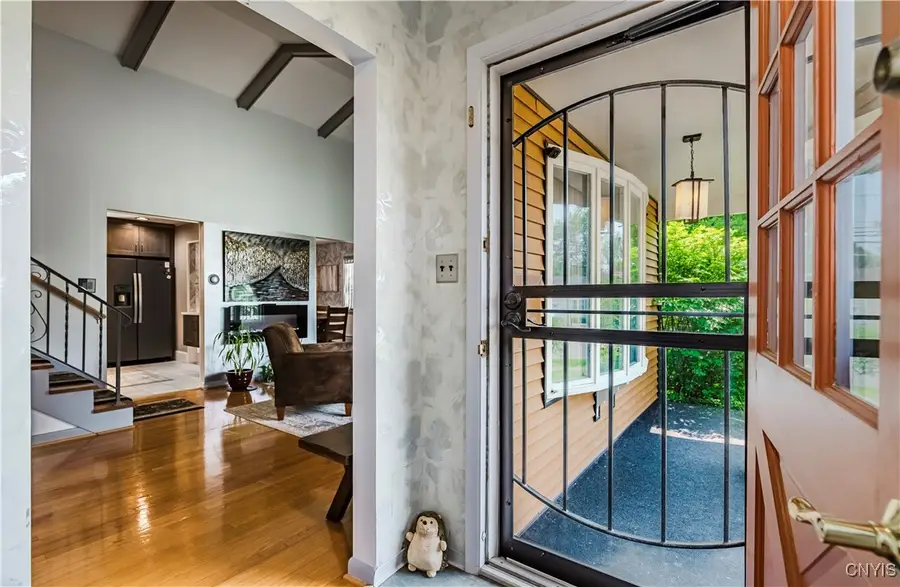
Listed by:joseph a. mcharris
Office:coldwell banker sexton real estate
MLS#:S1612527
Source:NY_GENRIS
Price summary
- Price:$359,900
- Price per sq. ft.:$171.38
About this home
Discover this beautifully updated 3-bedroom, 2.5-bath split-level home that blends eclectic modern design with practical comfort. Set on a generously sized lot with lush, detailed landscaping, ornamental trees, and striking two-tone coffee custom siding, this home offers incredible curb appeal—topped off with a brand-new roof.
Inside, a spacious living room with vaulted ceilings and oversized windows creates an airy, light-filled atmosphere. Hardwood floors flow throughout the main level, leading to a formal dining room perfect for hosting. The updated kitchen features modern finishes, ample counter space, and a convenient coffee bar—ideal for busy mornings or relaxed weekends.
The lower-level family room is a cozy retreat with custom built-ins and opens to an enclosed sunroom that leads directly to a large deck and the oversized, fully fenced backyard—perfect for entertaining, gardening, or relaxing in private.
This home is as comfortable as it is stylish, with updated baths, three-zone heating, central air, and custom window treatments throughout. The oversized two-stall garage offers room for storage or a workshop, and with parking for up to 8 cars, guests are always welcome. A walk-in cedar closet in the basement adds even more functionality.
With its spacious layout, high-end updates, and stunning outdoor spaces, this home is truly a one-of-a-kind find. Come see the perfect blend of design, personality and polish!
Contact an agent
Home facts
- Year built:1967
- Listing Id #:S1612527
- Added:67 day(s) ago
- Updated:August 14, 2025 at 07:26 AM
Rooms and interior
- Bedrooms:3
- Total bathrooms:3
- Full bathrooms:2
- Half bathrooms:1
- Living area:2,100 sq. ft.
Heating and cooling
- Cooling:Central Air
- Heating:Baseboard, Gas, Hot Water
Structure and exterior
- Roof:Shingle
- Year built:1967
- Building area:2,100 sq. ft.
- Lot area:0.27 Acres
Utilities
- Water:Connected, Public, Water Connected
- Sewer:Connected, Sewer Connected
Finances and disclosures
- Price:$359,900
- Price per sq. ft.:$171.38
- Tax amount:$5,689
New listings near 121 Higby Road
- New
 $45,000Active21.2 Acres
$45,000Active21.2 Acres0 Newport Road, Utica, NY 13502
MLS# S1630428Listed by: COLDWELL BANKER FAITH PROPERTIES - New
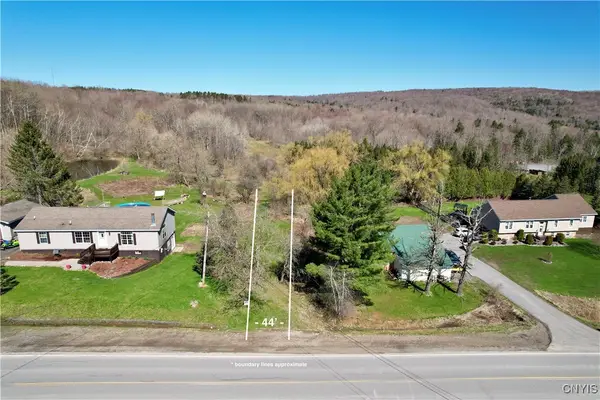 $158,000Active87.4 Acres
$158,000Active87.4 Acres0 Newport Road, Utica, NY 13502
MLS# S1630445Listed by: COLDWELL BANKER FAITH PROPERTIES - New
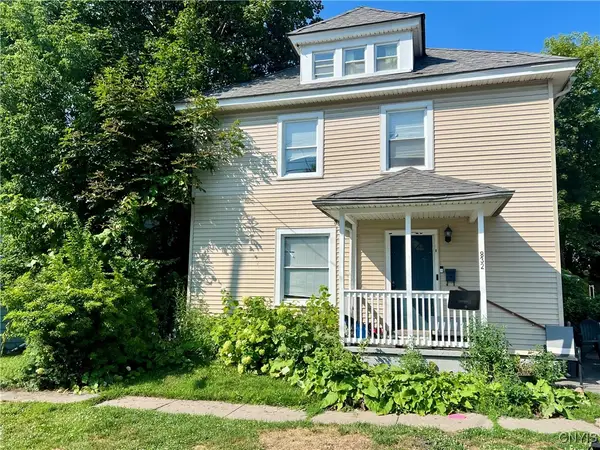 $129,900Active4 beds 1 baths1,352 sq. ft.
$129,900Active4 beds 1 baths1,352 sq. ft.832 Waverly Place, Utica, NY 13502
MLS# S1626470Listed by: COLDWELL BANKER FAITH PROPERTIES - Open Sun, 12 to 2pmNew
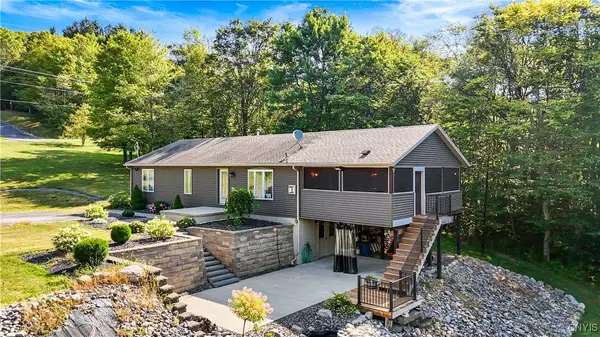 $349,900Active3 beds 3 baths2,000 sq. ft.
$349,900Active3 beds 3 baths2,000 sq. ft.11090 Bell Hill Road, Utica, NY 13502
MLS# S1630173Listed by: RIVER HILLS PROPERTIES LLC UT - New
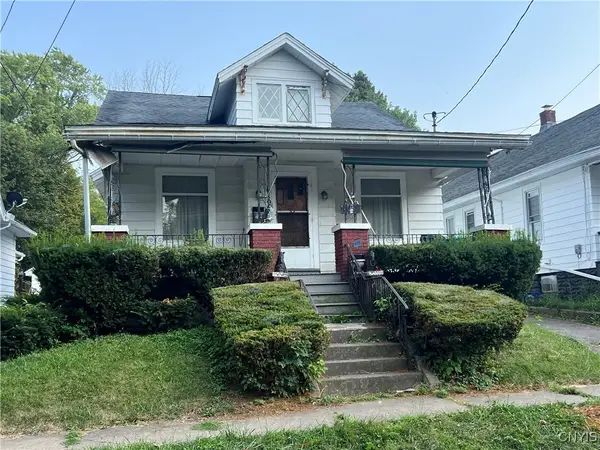 $119,900Active4 beds 1 baths1,924 sq. ft.
$119,900Active4 beds 1 baths1,924 sq. ft.1649 Bennett Street, Utica, NY 13502
MLS# S1627961Listed by: WEICHERT REALTORS PREMIER PROPERTIES - New
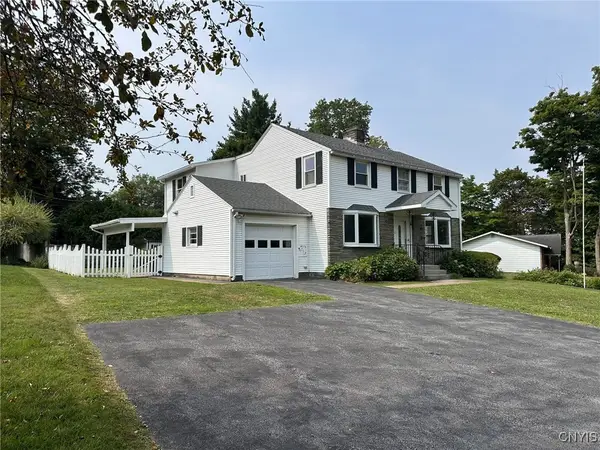 $389,900Active5 beds 3 baths2,400 sq. ft.
$389,900Active5 beds 3 baths2,400 sq. ft.12 Eastwood Avenue, Utica, NY 13501
MLS# S1630057Listed by: COLDWELL BANKER FAITH PROPERTIES - New
 $579,500Active3 beds 3 baths3,000 sq. ft.
$579,500Active3 beds 3 baths3,000 sq. ft.7 Thurston Boulevard, Utica, NY 13501
MLS# S1629776Listed by: SCAMPONE REAL ESTATE - New
 $275,000Active3 beds 2 baths1,440 sq. ft.
$275,000Active3 beds 2 baths1,440 sq. ft.58 Sunnyside Drive, Utica, NY 13501
MLS# S1630026Listed by: ACCENT BROKERAGE, INC. - New
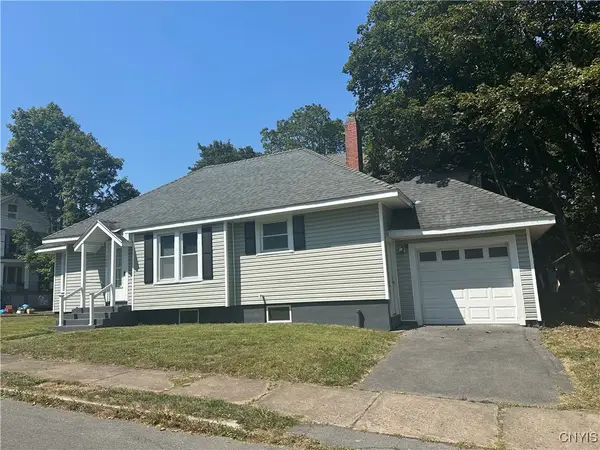 $159,000Active3 beds 1 baths1,458 sq. ft.
$159,000Active3 beds 1 baths1,458 sq. ft.2026 Howe Street, Utica, NY 13501
MLS# S1630181Listed by: COLDWELL BANKER FAITH PROPERTIES - Open Sat, 1 to 3pmNew
 Listed by ERA$235,000Active3 beds 2 baths1,008 sq. ft.
Listed by ERA$235,000Active3 beds 2 baths1,008 sq. ft.517 Coolidge Road, Utica, NY 13502
MLS# S1629644Listed by: HUNT REAL ESTATE ERA ROME
