1221 Crestview Drive, Utica, NY 13502
Local realty services provided by:HUNT Real Estate ERA
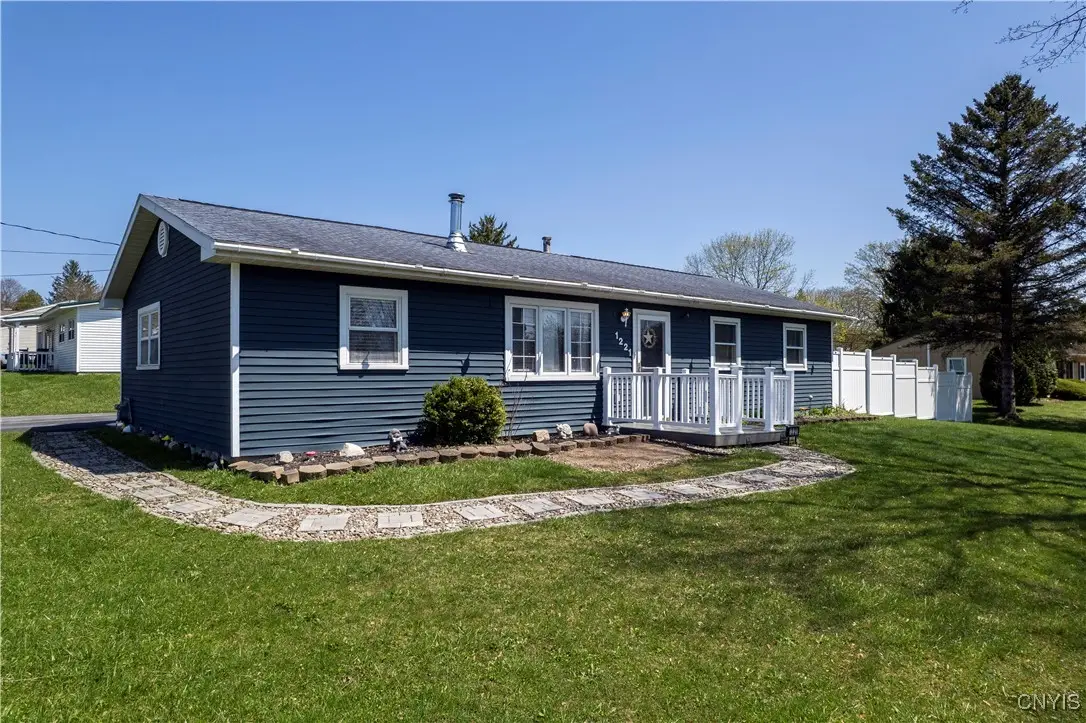
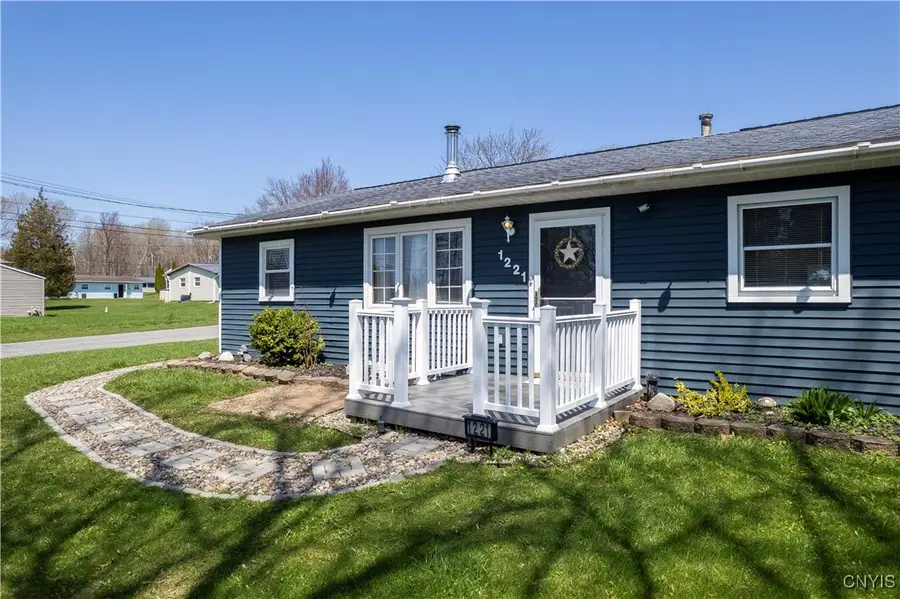
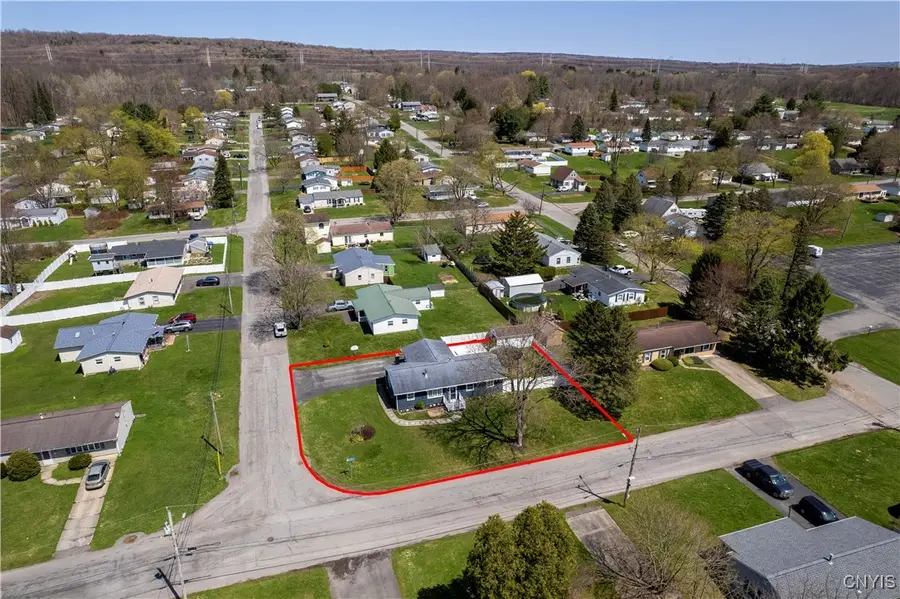
Listed by:jeanette denney
Office:exp realty
MLS#:S1602377
Source:NY_GENRIS
Price summary
- Price:$220,000
- Price per sq. ft.:$176
About this home
Beautifully remodeled ranch home situated on a spacious corner lot! This move-in-ready gem features a smart, functional floor plan centered around a large chef’s kitchen complete with a butcher block island, stunning countertops, and an abundance of cabinetry—perfect for storing all your gourmet essentials. Stainless steel appliances add a sleek, modern touch, making this kitchen a true standout.
Step into the bright and airy enclosed sun porch—ideal for relaxing or hosting gatherings. The home boasts new vinyl plank flooring throughout and an updated bathroom for a fresh, contemporary feel. The private backyard is fully enclosed with a vinyl fence (installed in 2022) and includes a back deck perfect for enjoying peaceful mornings or evening BBQs. You’ll love the oversized shed—plenty of space to store tools, toys, and everything in between. The double-wide driveway offers ample parking, while the newly installed front porch with vinyl railing (2024) adds to the home's welcoming curb appeal. Additional highlights include updated kitchen cabinets, a roof with architectural shingles only about 10+ years old, and thoughtful upgrades throughout. This is the perfect blend of comfort, style, and functionality—ready for you to move right in and start making memories. Don’t miss your chance to own this beautiful home!
Contact an agent
Home facts
- Year built:1960
- Listing Id #:S1602377
- Added:109 day(s) ago
- Updated:August 14, 2025 at 02:53 PM
Rooms and interior
- Bedrooms:3
- Total bathrooms:1
- Full bathrooms:1
- Living area:1,250 sq. ft.
Heating and cooling
- Cooling:Central Air
- Heating:Forced Air, Gas
Structure and exterior
- Roof:Shingle
- Year built:1960
- Building area:1,250 sq. ft.
- Lot area:0.21 Acres
Utilities
- Water:Connected, Public, Water Connected
- Sewer:Connected, Sewer Connected
Finances and disclosures
- Price:$220,000
- Price per sq. ft.:$176
- Tax amount:$3,855
New listings near 1221 Crestview Drive
- New
 $45,000Active21.2 Acres
$45,000Active21.2 Acres0 Newport Road, Utica, NY 13502
MLS# S1630428Listed by: COLDWELL BANKER FAITH PROPERTIES - New
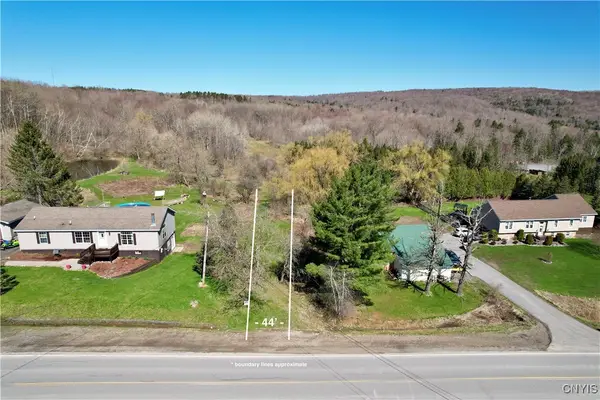 $158,000Active87.4 Acres
$158,000Active87.4 Acres0 Newport Road, Utica, NY 13502
MLS# S1630445Listed by: COLDWELL BANKER FAITH PROPERTIES - New
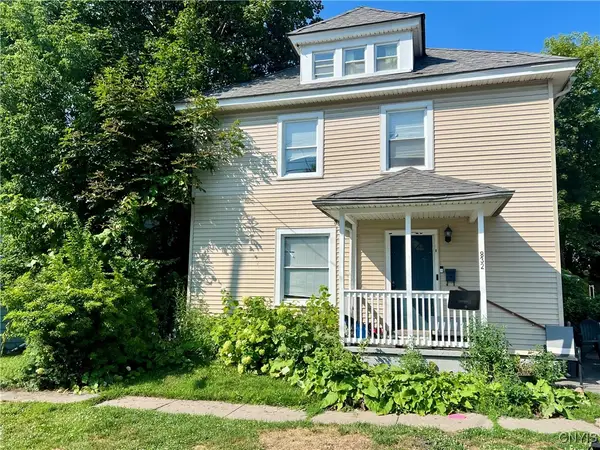 $129,900Active4 beds 1 baths1,352 sq. ft.
$129,900Active4 beds 1 baths1,352 sq. ft.832 Waverly Place, Utica, NY 13502
MLS# S1626470Listed by: COLDWELL BANKER FAITH PROPERTIES - Open Sun, 12 to 2pmNew
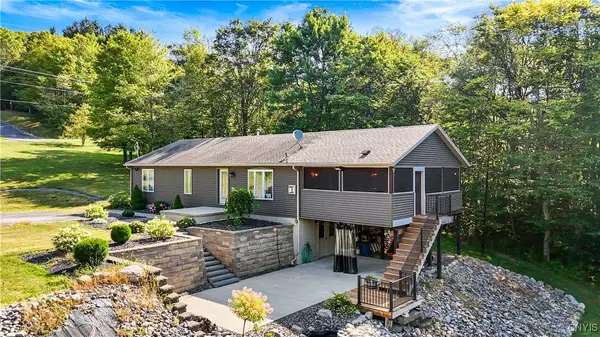 $349,900Active3 beds 3 baths2,000 sq. ft.
$349,900Active3 beds 3 baths2,000 sq. ft.11090 Bell Hill Road, Utica, NY 13502
MLS# S1630173Listed by: RIVER HILLS PROPERTIES LLC UT - New
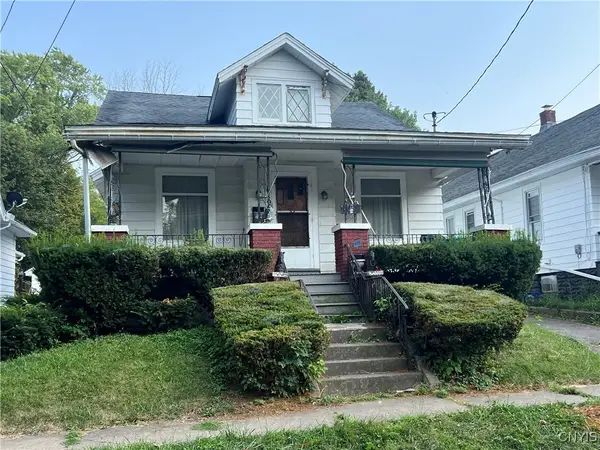 $119,900Active4 beds 1 baths1,924 sq. ft.
$119,900Active4 beds 1 baths1,924 sq. ft.1649 Bennett Street, Utica, NY 13502
MLS# S1627961Listed by: WEICHERT REALTORS PREMIER PROPERTIES - New
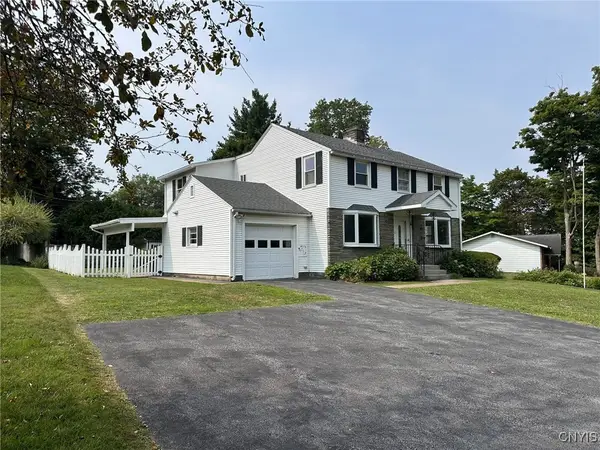 $389,900Active5 beds 3 baths2,400 sq. ft.
$389,900Active5 beds 3 baths2,400 sq. ft.12 Eastwood Avenue, Utica, NY 13501
MLS# S1630057Listed by: COLDWELL BANKER FAITH PROPERTIES - New
 $579,500Active3 beds 3 baths3,000 sq. ft.
$579,500Active3 beds 3 baths3,000 sq. ft.7 Thurston Boulevard, Utica, NY 13501
MLS# S1629776Listed by: SCAMPONE REAL ESTATE - New
 $275,000Active3 beds 2 baths1,440 sq. ft.
$275,000Active3 beds 2 baths1,440 sq. ft.58 Sunnyside Drive, Utica, NY 13501
MLS# S1630026Listed by: ACCENT BROKERAGE, INC. - New
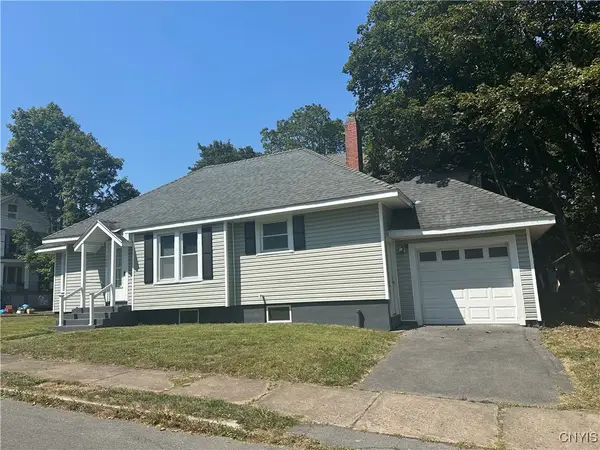 $159,000Active3 beds 1 baths1,458 sq. ft.
$159,000Active3 beds 1 baths1,458 sq. ft.2026 Howe Street, Utica, NY 13501
MLS# S1630181Listed by: COLDWELL BANKER FAITH PROPERTIES - Open Sat, 1 to 3pmNew
 Listed by ERA$235,000Active3 beds 2 baths1,008 sq. ft.
Listed by ERA$235,000Active3 beds 2 baths1,008 sq. ft.517 Coolidge Road, Utica, NY 13502
MLS# S1629644Listed by: HUNT REAL ESTATE ERA ROME
