401 Pinewood Drive, Utica, NY 13502
Local realty services provided by:ERA Team VP Real Estate


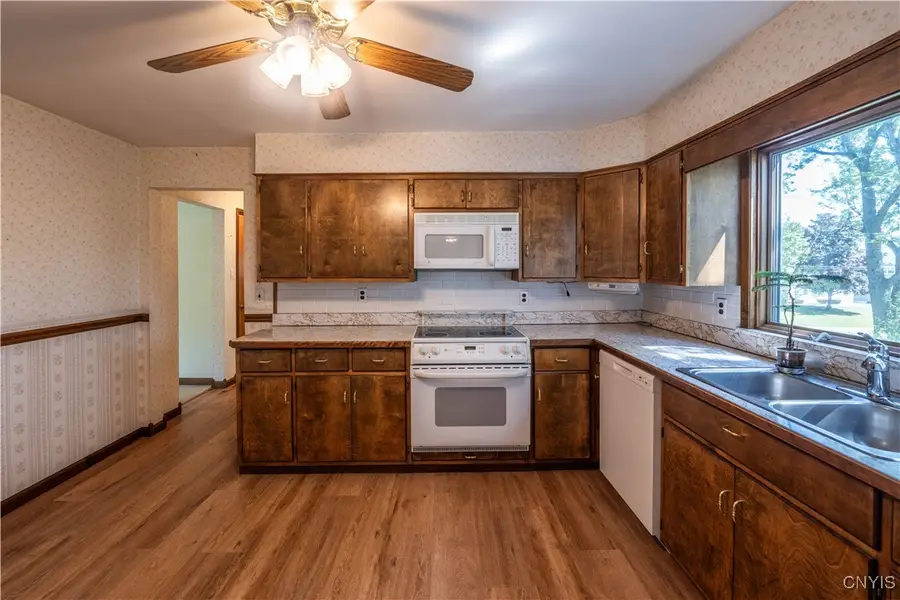
Listed by:dana chirillo
Office:river hills properties llc. barn
MLS#:S1624571
Source:NY_GENRIS
Price summary
- Price:$219,900
- Price per sq. ft.:$163.01
About this home
Stepping inside of a home that has been ADORED by the same family since it's construction in 1961 is quite the feeling!!! Welcoming you to a meticulously maintained one-owner Cape Cod style home, nestled in one of Utica's most desirable neighborhoods - available for the FIRST TIME EVER!! Set on a sprawling 0.27-acre corner parcel, this 4-bedroom, 1.5-bath property offers 1,349 square feet of thoughtfully designed living space. Looking for space to grow? CHECK! Looking for 4 bedrooms PLUS additional bonus space? CHECK! Looking for a great backyard to unwind & enjoy familial fun? CHECK! Most importantly - are you looking for a home boasting interior and exterior integrity from decades and decades of being cherished? CHECK! The home most definitely boasts a spacious, most appealing floor plan with gleaming hardwood flooring, freshly steamed carpets, a bright bay window in the living room, natural light throughout and a HUGE eat-in kitchen (WITH replacement luxury vinyl flooring) with views of the lush backyard! Two bedrooms and a full bath on the first floor offer flexible living options, while two additional bedrooms and a half bath upstairs provide privacy, delivering ample bedroom space PLUS great storage. The finished basement adds valuable bonus space as well—ideal for a rec room, hosting & entertaining, home office, or gym. Updates include but are not limited to: YOUNG roof (8-10 YO), freshly sealed driveway, POURED concrete basement walls, partially refinished basement updated (2025), some replacement windows throughout, replacement kitchen flooring, freshly landscaped (2025), meticulous hardwoods, private backyard, a workshop in the basement AND MORE! Curb appeal abounds with a pristine lawn, mature trees, and classic Cape architecture. This home is a rare opportunity for anyone seeking a lovingly cared-for residence in a tranquil, tree-lined setting. Just move in and make it yours!
Contact an agent
Home facts
- Year built:1961
- Listing Id #:S1624571
- Added:21 day(s) ago
- Updated:August 14, 2025 at 07:26 AM
Rooms and interior
- Bedrooms:4
- Total bathrooms:2
- Full bathrooms:1
- Half bathrooms:1
- Living area:1,349 sq. ft.
Heating and cooling
- Cooling:Central Air
- Heating:Forced Air, Gas
Structure and exterior
- Roof:Shingle
- Year built:1961
- Building area:1,349 sq. ft.
- Lot area:0.27 Acres
Utilities
- Water:Connected, Public, Water Connected
- Sewer:Connected, Sewer Connected
Finances and disclosures
- Price:$219,900
- Price per sq. ft.:$163.01
- Tax amount:$5,163
New listings near 401 Pinewood Drive
- New
 $45,000Active21.2 Acres
$45,000Active21.2 Acres0 Newport Road, Utica, NY 13502
MLS# S1630428Listed by: COLDWELL BANKER FAITH PROPERTIES - New
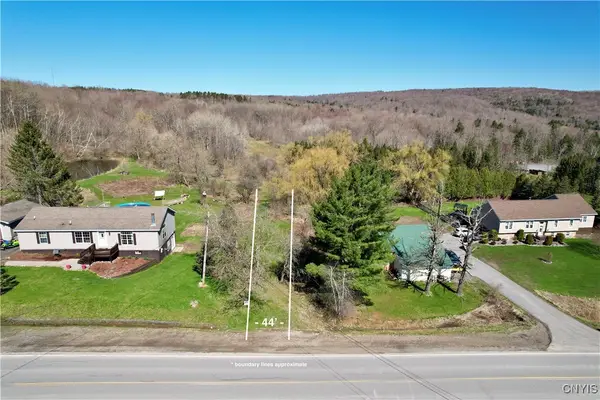 $158,000Active87.4 Acres
$158,000Active87.4 Acres0 Newport Road, Utica, NY 13502
MLS# S1630445Listed by: COLDWELL BANKER FAITH PROPERTIES - New
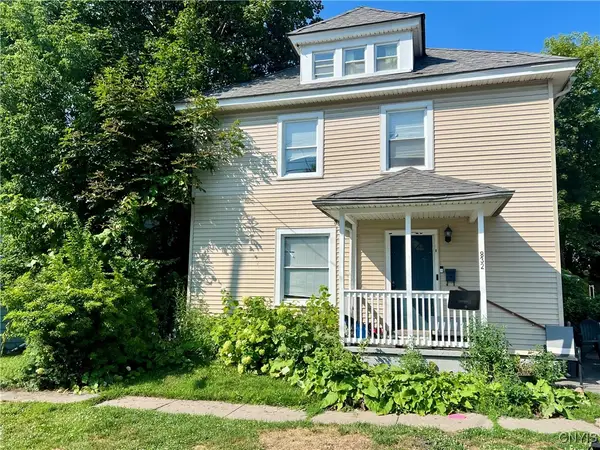 $129,900Active4 beds 1 baths1,352 sq. ft.
$129,900Active4 beds 1 baths1,352 sq. ft.832 Waverly Place, Utica, NY 13502
MLS# S1626470Listed by: COLDWELL BANKER FAITH PROPERTIES - Open Sun, 12 to 2pmNew
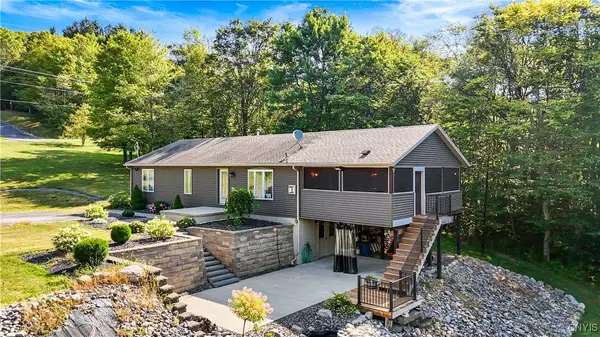 $349,900Active3 beds 3 baths2,000 sq. ft.
$349,900Active3 beds 3 baths2,000 sq. ft.11090 Bell Hill Road, Utica, NY 13502
MLS# S1630173Listed by: RIVER HILLS PROPERTIES LLC UT - New
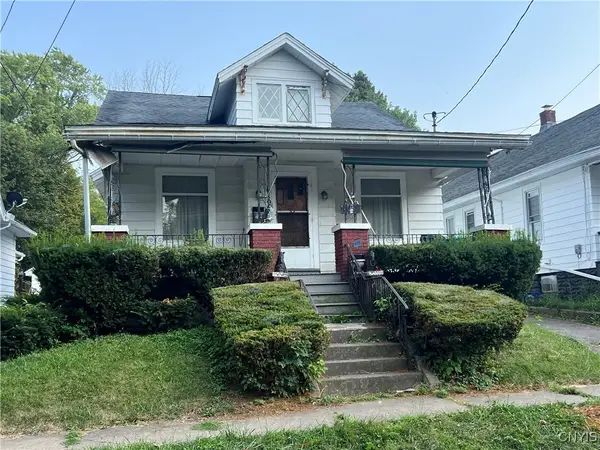 $119,900Active4 beds 1 baths1,924 sq. ft.
$119,900Active4 beds 1 baths1,924 sq. ft.1649 Bennett Street, Utica, NY 13502
MLS# S1627961Listed by: WEICHERT REALTORS PREMIER PROPERTIES - New
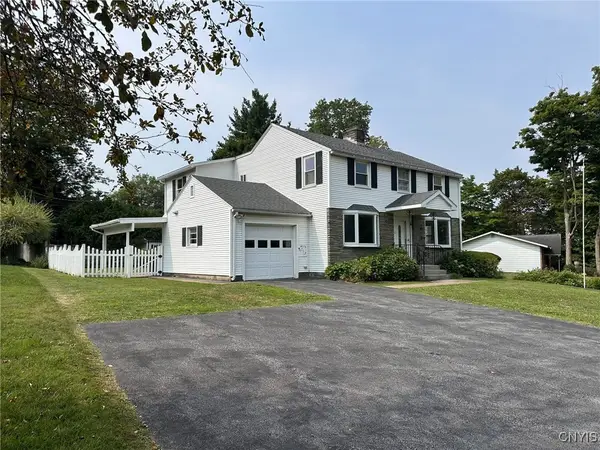 $389,900Active5 beds 3 baths2,400 sq. ft.
$389,900Active5 beds 3 baths2,400 sq. ft.12 Eastwood Avenue, Utica, NY 13501
MLS# S1630057Listed by: COLDWELL BANKER FAITH PROPERTIES - New
 $579,500Active3 beds 3 baths3,000 sq. ft.
$579,500Active3 beds 3 baths3,000 sq. ft.7 Thurston Boulevard, Utica, NY 13501
MLS# S1629776Listed by: SCAMPONE REAL ESTATE - New
 $275,000Active3 beds 2 baths1,440 sq. ft.
$275,000Active3 beds 2 baths1,440 sq. ft.58 Sunnyside Drive, Utica, NY 13501
MLS# S1630026Listed by: ACCENT BROKERAGE, INC. - New
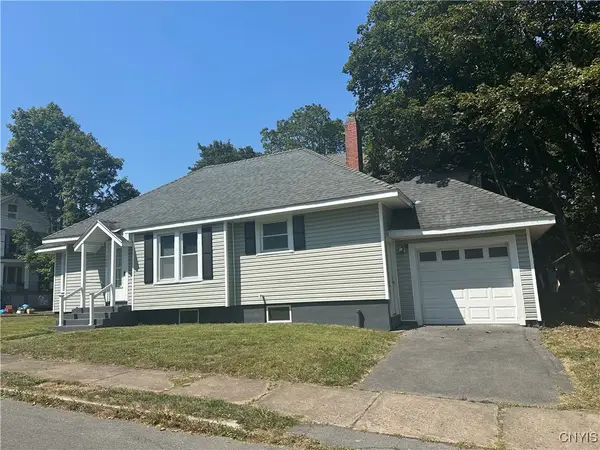 $159,000Active3 beds 1 baths1,458 sq. ft.
$159,000Active3 beds 1 baths1,458 sq. ft.2026 Howe Street, Utica, NY 13501
MLS# S1630181Listed by: COLDWELL BANKER FAITH PROPERTIES - Open Sat, 1 to 3pmNew
 Listed by ERA$235,000Active3 beds 2 baths1,008 sq. ft.
Listed by ERA$235,000Active3 beds 2 baths1,008 sq. ft.517 Coolidge Road, Utica, NY 13502
MLS# S1629644Listed by: HUNT REAL ESTATE ERA ROME
