1100 Yorkshire Way, Victor, NY 14564
Local realty services provided by:HUNT Real Estate ERA
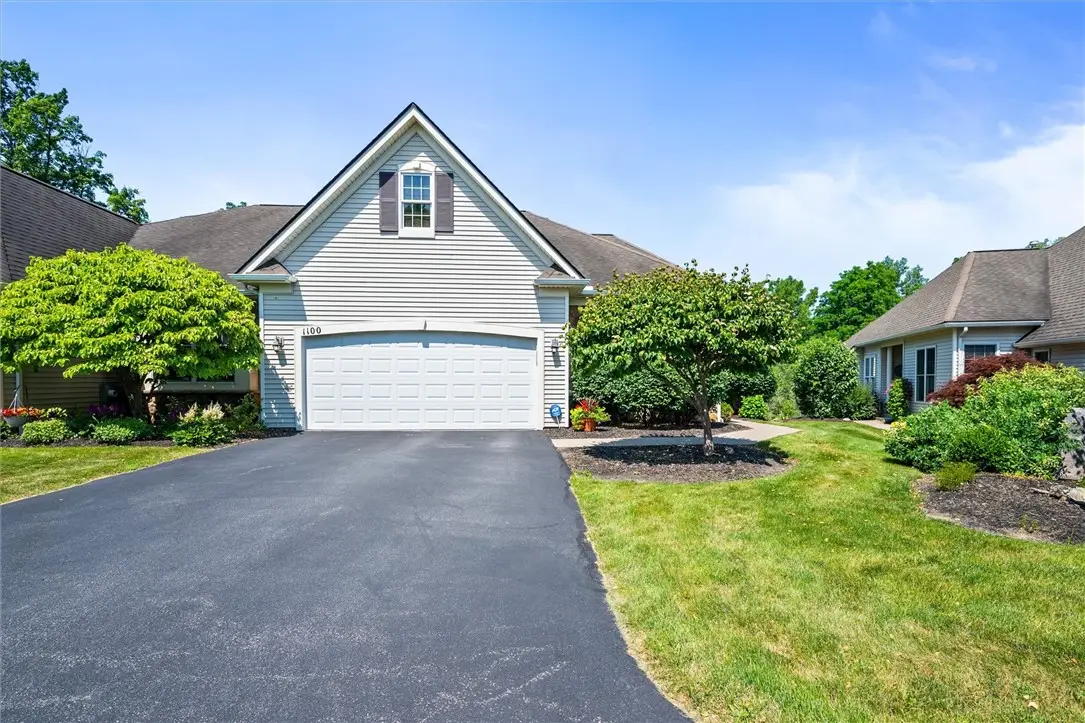
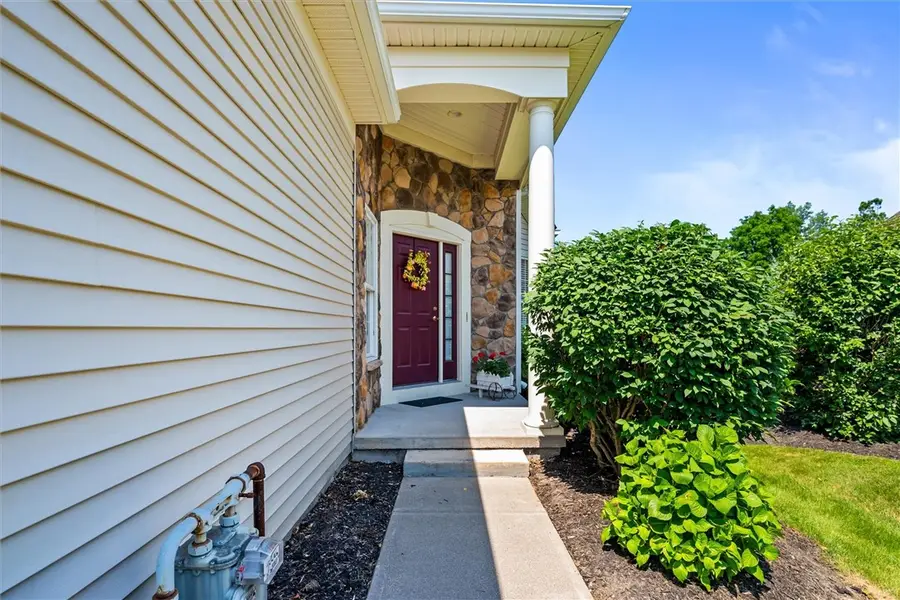
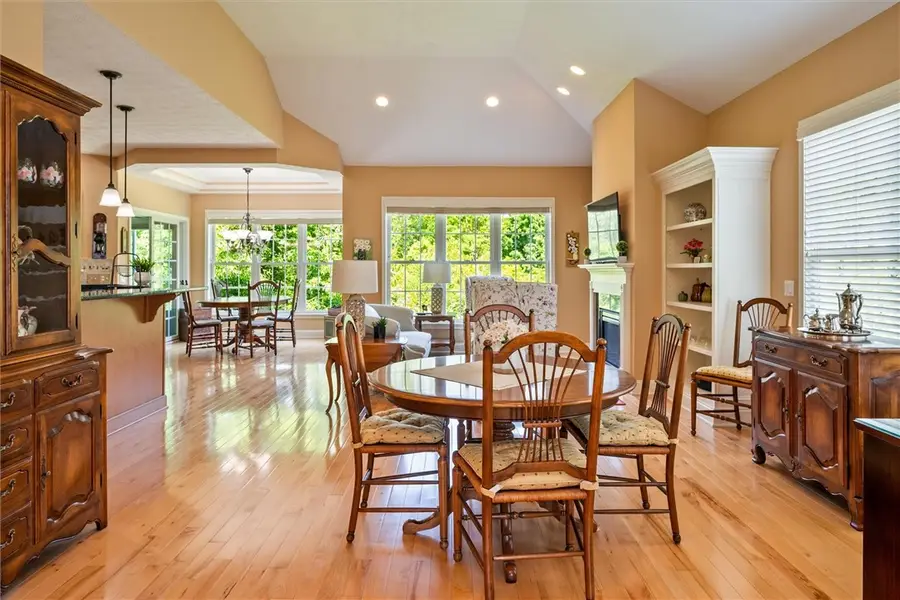
Listed by:sam j. cretekos
Office:howard hanna
MLS#:R1616465
Source:NY_GENRIS
Price summary
- Price:$439,900
- Price per sq. ft.:$175.4
- Monthly HOA dues:$300
About this home
Beautifully maintained 3-bedroom, 3-bath end-unit townhome in highly desirable Victor, NY. This bright and spacious, former builder's model home, features gleaming solid maple floors, an open-concept layout, and a cozy gas fireplace. The chef’s kitchen includes like new appliances, ample cabinetry, and a breakfast bar/raised counter perfect for casual dining. The primary suite offers a spa-like bath with huge corner shower, and generous storage. A second bedroom and full bath provide comfort for guests or an at-home work office on main floor. The lower level adds a third bedroom and full bath, a cozy conversation space and a second living room. Two covered decks including three+ season room (temporary ducting from Owner's suite can be used or removed) on main level and an open deck on lower level. Enjoy maintenance-free living with HOA covering exterior upkeep, landscaping, snow removal, trash/recycling and more. Conveniently located near shopping, dining, parks, and top-rated schools. Most furnishings available for Purchase. TV in LR stays. Excluded: King-size bed and headboard in Owner's suite; Love seat, two chairs, rug & end tables in LR; Kitchen table and chairs. Open House Sunday 7/13, 12–2 PM. Square footage includes approximately 900' in walk out lower level. Delayed negotiations, Offer due on 7/15/2025 @ 6:00 PM
Contact an agent
Home facts
- Year built:2005
- Listing Id #:R1616465
- Added:42 day(s) ago
- Updated:August 19, 2025 at 07:27 AM
Rooms and interior
- Bedrooms:3
- Total bathrooms:3
- Full bathrooms:3
- Living area:2,508 sq. ft.
Heating and cooling
- Cooling:Central Air
- Heating:Forced Air, Gas
Structure and exterior
- Roof:Asphalt, Shingle
- Year built:2005
- Building area:2,508 sq. ft.
Utilities
- Water:Connected, Public, Water Connected
- Sewer:Connected, Sewer Connected
Finances and disclosures
- Price:$439,900
- Price per sq. ft.:$175.4
- Tax amount:$9,762
New listings near 1100 Yorkshire Way
- New
 $581,600Active3 beds 2 baths1,500 sq. ft.
$581,600Active3 beds 2 baths1,500 sq. ft.617 High Line Trail Lot 9, Victor, NY 14564
MLS# R1631476Listed by: HOWARD HANNA - New
 $597,100Active3 beds 2 baths1,500 sq. ft.
$597,100Active3 beds 2 baths1,500 sq. ft.621 High Line Trail Lot 11, Victor, NY 14564
MLS# R1631479Listed by: HOWARD HANNA - New
 $279,900Active2 beds 2 baths1,318 sq. ft.
$279,900Active2 beds 2 baths1,318 sq. ft.1331 Wellington Drive, Victor, NY 14564
MLS# R1630110Listed by: HOWARD HANNA - New
 Listed by ERA$499,000Active3 beds 3 baths2,192 sq. ft.
Listed by ERA$499,000Active3 beds 3 baths2,192 sq. ft.1398 Brace Road, Victor, NY 14564
MLS# R1630402Listed by: HUNT REAL ESTATE ERA/COLUMBUS - New
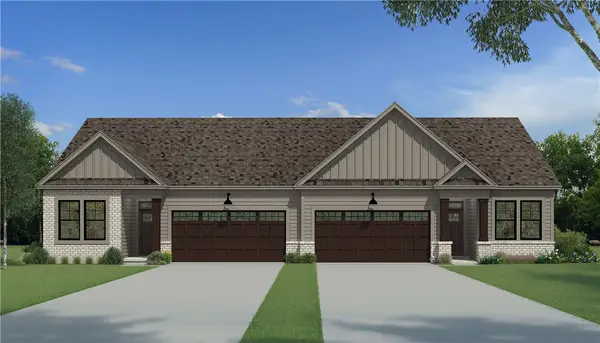 $592,250Active2 beds 2 baths1,525 sq. ft.
$592,250Active2 beds 2 baths1,525 sq. ft.612 High Line Trail Lot 22, Victor, NY 14564
MLS# R1630873Listed by: HOWARD HANNA - New
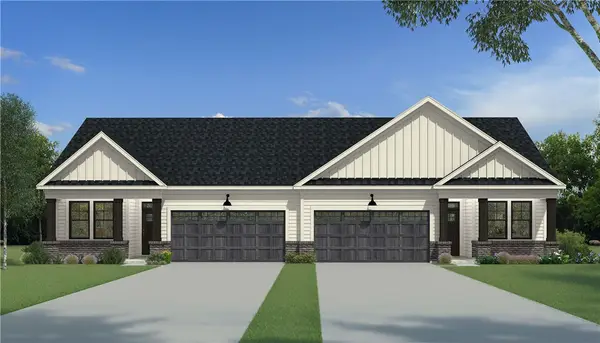 $592,250Active2 beds 2 baths1,525 sq. ft.
$592,250Active2 beds 2 baths1,525 sq. ft.620 High Line Trail Lot 18, Victor, NY 14564
MLS# R1630877Listed by: HOWARD HANNA - New
 $582,250Active3 beds 2 baths1,500 sq. ft.
$582,250Active3 beds 2 baths1,500 sq. ft.618 High Line Trail Lot 19, Victor, NY 14564
MLS# R1630884Listed by: HOWARD HANNA - New
 $548,195Active2 beds 2 baths1,444 sq. ft.
$548,195Active2 beds 2 baths1,444 sq. ft.611 High Line Trail Lot 6, Victor, NY 14564
MLS# R1630886Listed by: HOWARD HANNA - New
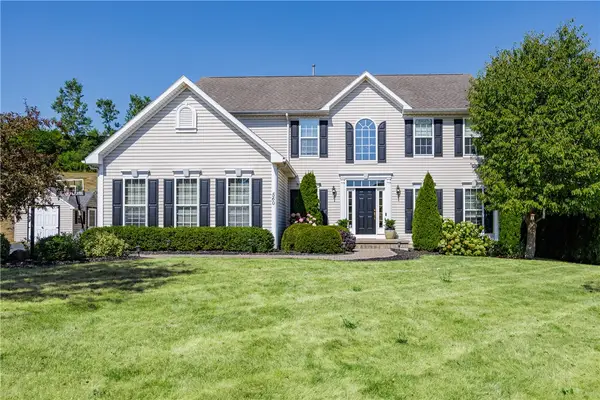 $539,900Active4 beds 3 baths2,672 sq. ft.
$539,900Active4 beds 3 baths2,672 sq. ft.560 Yale Court, Victor, NY 14564
MLS# R1629674Listed by: TRU AGENT REAL ESTATE 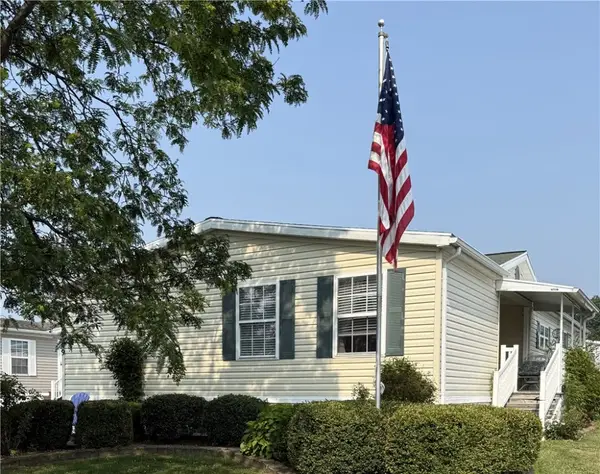 $145,000Active3 beds 2 baths1,680 sq. ft.
$145,000Active3 beds 2 baths1,680 sq. ft.6349 Kims Drive, Victor, NY 14564
MLS# R1629089Listed by: HOWARD HANNA
