863 Bel Arbor Drive, Victor, NY 14564
Local realty services provided by:HUNT Real Estate ERA
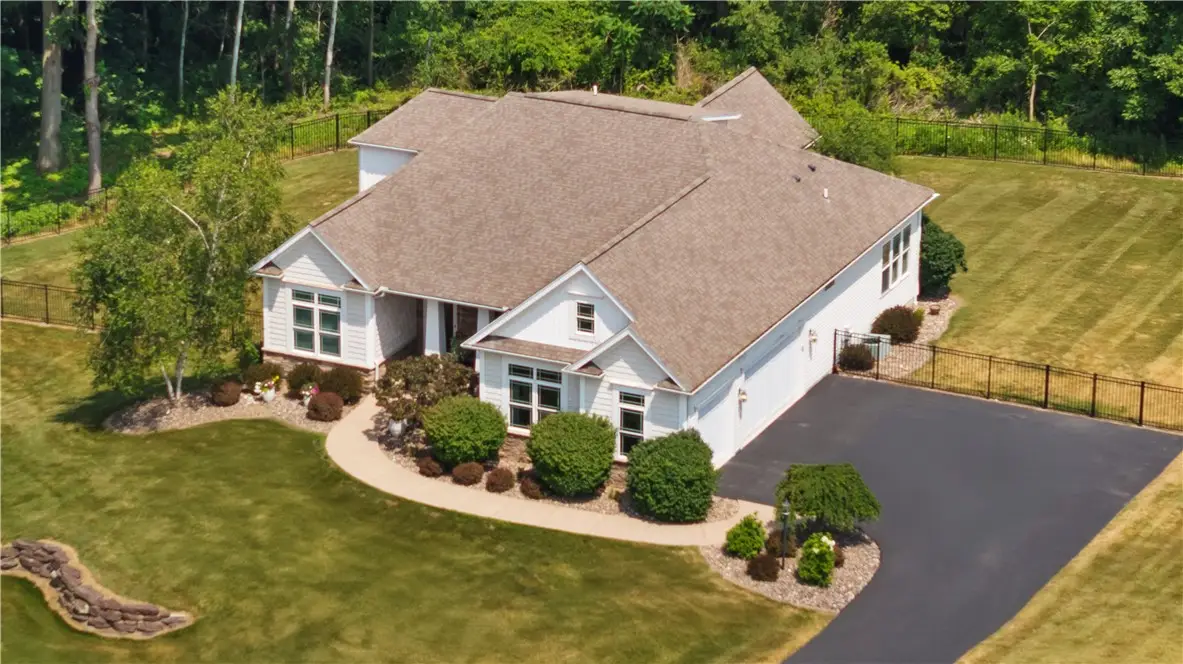
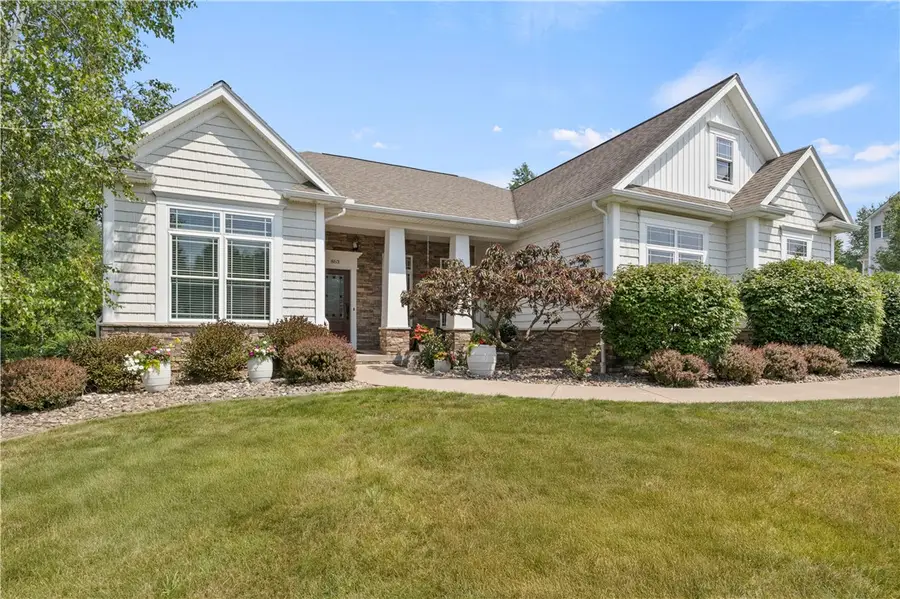

Listed by:robert piazza palotto
Office:high falls sotheby's international
MLS#:R1620558
Source:NY_GENRIS
Price summary
- Price:$699,900
- Price per sq. ft.:$267.65
About this home
Welcome to 863 Bel Arbor Drive, a Cape Cod-style home on 1.7 private acres in Victor. This custom-built property offers over 2,600 sq ft of living space with quality finishes throughout. The first floor features soaring ceilings and an open layout that includes a kitchen with granite countertops, soft-close cabinetry, stainless steel appliances, and a center island that opens to the great room with large windows and a gas fireplace. The dining room features a coffered ceiling, and a dedicated office with French doors offers a quiet workspace. Two bedrooms are on the main level, including a spacious primary suite with a walk-in closet and ensuite bath featuring a double vanity, tiled shower, and water closet. A second full bath is conveniently located near the guest bedroom and living areas. The first-floor laundry room includes a washer and dryer. Upstairs offers a private third bedroom suite with a full bath and walk-in closet—ideal for guests or multi-generational living. The walkout lower level offers high ceilings, rough plumbing for a future bathroom, and ample space to finish for a home gym, recreation, or additional bedrooms. Outside, enjoy the tree-lined setting from the custom paver patio. The newly epoxied 3-car garage provides space for vehicles, storage, or hobbies. Located close to the Village of Victor, parks, schools, shopping, and dining. A rare opportunity to own a beautifully maintained home with a private setting in a sought-after location. Delayed Negotiations July 28th at 12:00 PM.
Contact an agent
Home facts
- Year built:2010
- Listing Id #:R1620558
- Added:27 day(s) ago
- Updated:August 19, 2025 at 07:27 AM
Rooms and interior
- Bedrooms:3
- Total bathrooms:3
- Full bathrooms:3
- Living area:2,615 sq. ft.
Heating and cooling
- Cooling:Central Air
- Heating:Forced Air, Gas
Structure and exterior
- Roof:Asphalt
- Year built:2010
- Building area:2,615 sq. ft.
- Lot area:1.7 Acres
Utilities
- Water:Connected, Public, Water Connected
- Sewer:Connected, Sewer Connected
Finances and disclosures
- Price:$699,900
- Price per sq. ft.:$267.65
- Tax amount:$12,316
New listings near 863 Bel Arbor Drive
- New
 $581,600Active3 beds 2 baths1,500 sq. ft.
$581,600Active3 beds 2 baths1,500 sq. ft.617 High Line Trail Lot 9, Victor, NY 14564
MLS# R1631476Listed by: HOWARD HANNA - New
 $597,100Active3 beds 2 baths1,500 sq. ft.
$597,100Active3 beds 2 baths1,500 sq. ft.621 High Line Trail Lot 11, Victor, NY 14564
MLS# R1631479Listed by: HOWARD HANNA - New
 $279,900Active2 beds 2 baths1,318 sq. ft.
$279,900Active2 beds 2 baths1,318 sq. ft.1331 Wellington Drive, Victor, NY 14564
MLS# R1630110Listed by: HOWARD HANNA - New
 Listed by ERA$499,000Active3 beds 3 baths2,192 sq. ft.
Listed by ERA$499,000Active3 beds 3 baths2,192 sq. ft.1398 Brace Road, Victor, NY 14564
MLS# R1630402Listed by: HUNT REAL ESTATE ERA/COLUMBUS - New
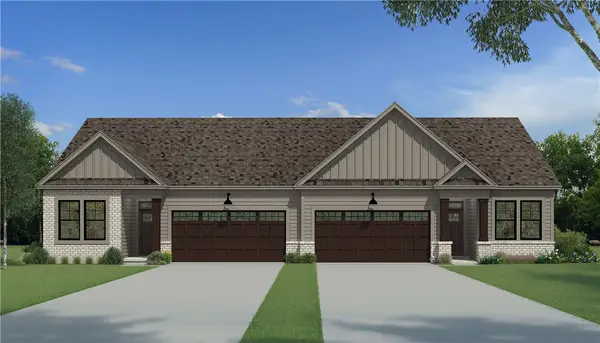 $592,250Active2 beds 2 baths1,525 sq. ft.
$592,250Active2 beds 2 baths1,525 sq. ft.612 High Line Trail Lot 22, Victor, NY 14564
MLS# R1630873Listed by: HOWARD HANNA - New
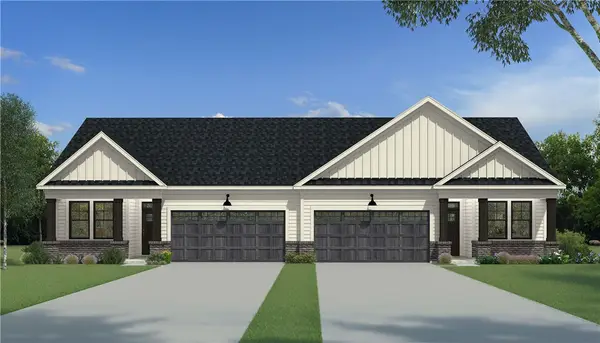 $592,250Active2 beds 2 baths1,525 sq. ft.
$592,250Active2 beds 2 baths1,525 sq. ft.620 High Line Trail Lot 18, Victor, NY 14564
MLS# R1630877Listed by: HOWARD HANNA - New
 $582,250Active3 beds 2 baths1,500 sq. ft.
$582,250Active3 beds 2 baths1,500 sq. ft.618 High Line Trail Lot 19, Victor, NY 14564
MLS# R1630884Listed by: HOWARD HANNA - New
 $548,195Active2 beds 2 baths1,444 sq. ft.
$548,195Active2 beds 2 baths1,444 sq. ft.611 High Line Trail Lot 6, Victor, NY 14564
MLS# R1630886Listed by: HOWARD HANNA - New
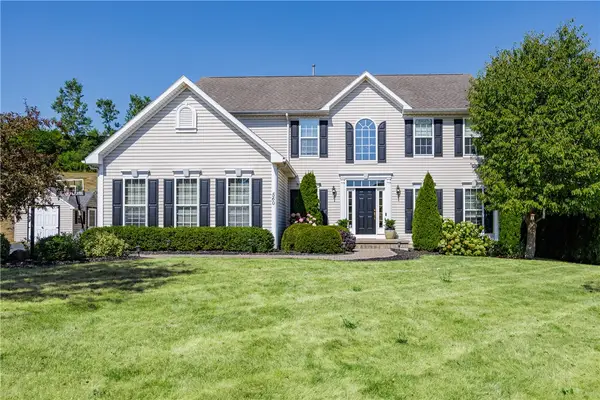 $539,900Active4 beds 3 baths2,672 sq. ft.
$539,900Active4 beds 3 baths2,672 sq. ft.560 Yale Court, Victor, NY 14564
MLS# R1629674Listed by: TRU AGENT REAL ESTATE 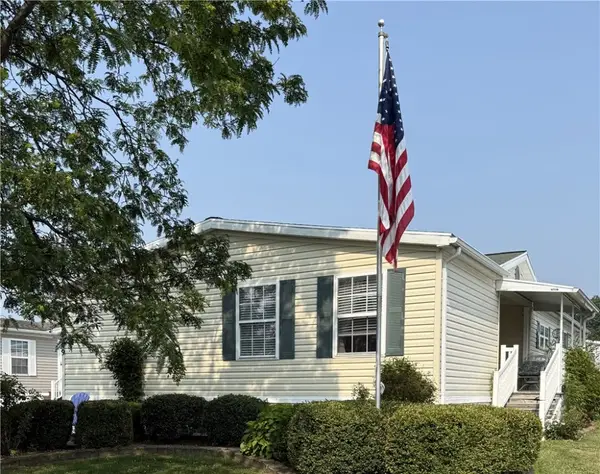 $145,000Active3 beds 2 baths1,680 sq. ft.
$145,000Active3 beds 2 baths1,680 sq. ft.6349 Kims Drive, Victor, NY 14564
MLS# R1629089Listed by: HOWARD HANNA
