3684 Ontario Center Road, Walworth, NY 14568
Local realty services provided by:HUNT Real Estate ERA
Listed by:
MLS#:R1620071
Source:NY_GENRIS
Price summary
- Price:$325,000
- Price per sq. ft.:$166.5
About this home
TRANSPARENT PRICING - UNMATCHED VALUE! Where can you find nearly 2 ACRES of land with a 1952 sq. ft. home in a PRIVATE PEACEFUL setting with a cinder block OUTBUILDING—just minutes from shopping & everyday amenities? This charming home is nestled on spacious grounds that offer both serenity & convenience. The large yard features a versatile outbuilding w/ a loft, perfect for a workshop, studio, or extra storage. Inside, you'll enjoy a beautifully updated kitchen & a spa-like bathroom w/ a whirlpool tub, creating the perfect retreat after a long day. Luxury vinyl flooring flows throughout the home, adding warmth & durability. Generous closet space, a spacious first-floor laundry room, & home office make daily living comfortable & functional—ideal for remote work or hobbies. The fully fenced backyard is your private retreat, complete w/ a hot tub, large patio, & plenty of room for entertaining, relaxing, or outdoor activities. Addl features include a new roof (2023), hot water heater (2018), Trane high-efficiency 90% furnace w/ central air, & whole-home generator wiring—providing peace of mind. Don’t miss this rare opportunity to own a move-in-ready home.
Contact an agent
Home facts
- Year built:1870
- Listing ID #:R1620071
- Added:76 day(s) ago
- Updated:September 17, 2025 at 01:21 PM
Rooms and interior
- Bedrooms:3
- Total bathrooms:2
- Full bathrooms:2
- Living area:1,952 sq. ft.
Heating and cooling
- Cooling:Central Air
- Heating:Forced Air, Gas
Structure and exterior
- Roof:Asphalt, Shingle
- Year built:1870
- Building area:1,952 sq. ft.
- Lot area:1.83 Acres
Schools
- High school:Wayne Senior High
- Middle school:Wayne Central Middle
- Elementary school:Wayne Elementary
Utilities
- Water:Connected, Public, Water Connected
- Sewer:Connected, Sewer Connected
Finances and disclosures
- Price:$325,000
- Price per sq. ft.:$166.5
- Tax amount:$6,160
New listings near 3684 Ontario Center Road
- Open Sat, 11am to 1pmNew
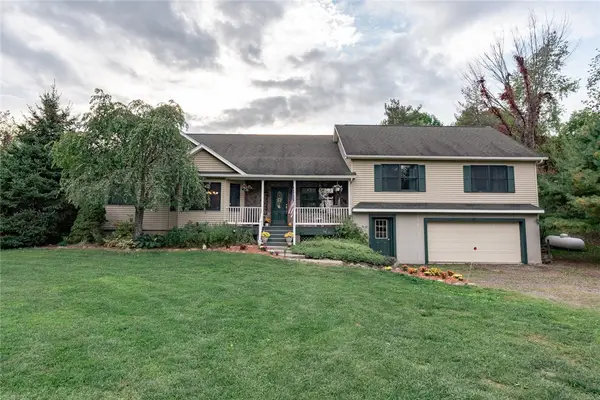 $524,900Active5 beds 3 baths2,700 sq. ft.
$524,900Active5 beds 3 baths2,700 sq. ft.3393 Maple Avenue, Walworth, NY 14568
MLS# R1636978Listed by: EXP REALTY, LLC - New
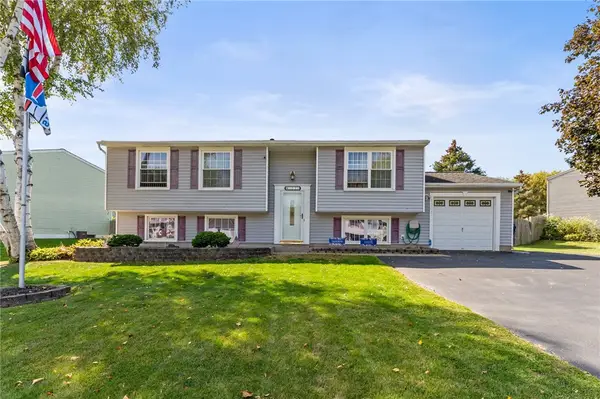 Listed by ERA$179,000Active3 beds 2 baths1,348 sq. ft.
Listed by ERA$179,000Active3 beds 2 baths1,348 sq. ft.1531 Elderberry Circle, Walworth, NY 14568
MLS# R1640185Listed by: HUNT REAL ESTATE ERA/COLUMBUS - New
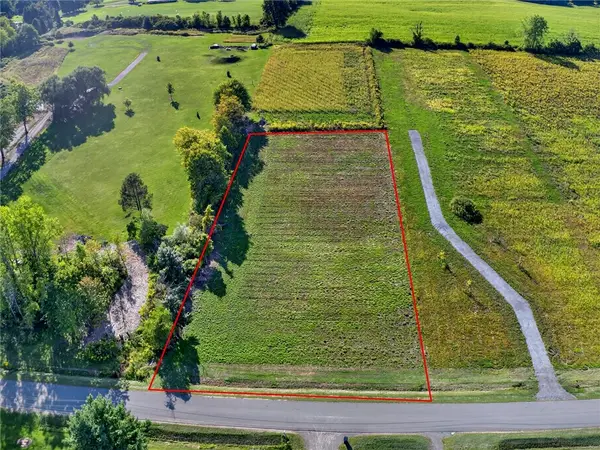 $65,000Active1.5 Acres
$65,000Active1.5 Acres3615 Baker Road, Walworth, NY 14568
MLS# R1636893Listed by: SMART REAL ESTATE - New
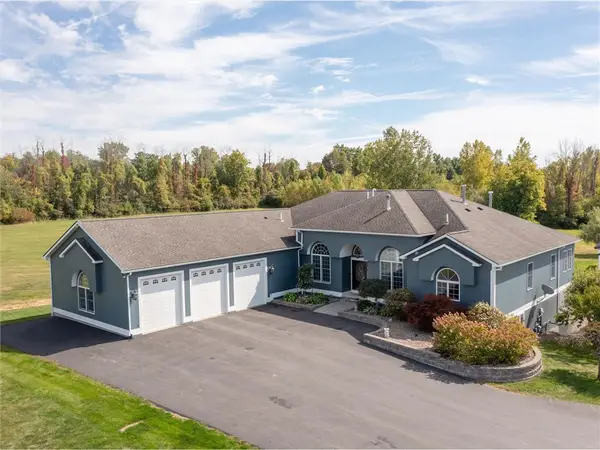 Listed by ERA$899,900Active6 beds 5 baths4,904 sq. ft.
Listed by ERA$899,900Active6 beds 5 baths4,904 sq. ft.1966 Sherburne Road, Walworth, NY 14568
MLS# R1625537Listed by: HUNT REAL ESTATE ERA/COLUMBUS 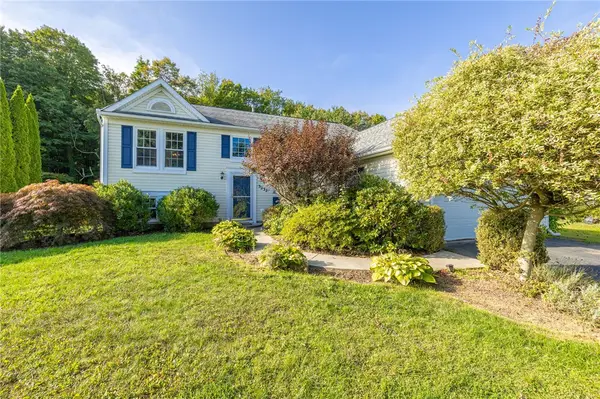 $225,000Pending4 beds 2 baths1,768 sq. ft.
$225,000Pending4 beds 2 baths1,768 sq. ft.3237 Pine View Drive, Walworth, NY 14568
MLS# R1638923Listed by: KELLER WILLIAMS REALTY GREATER ROCHESTER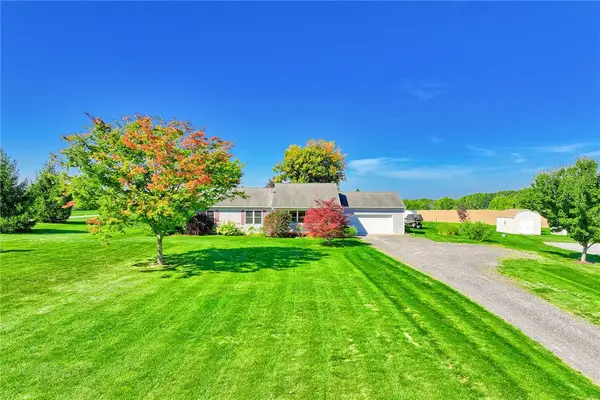 $325,000Pending3 beds 3 baths1,500 sq. ft.
$325,000Pending3 beds 3 baths1,500 sq. ft.2889 Ontario Center Road, Walworth, NY 14568
MLS# R1638327Listed by: KELLER WILLIAMS REALTY GREATER ROCHESTER $330,000Active4 beds 2 baths2,368 sq. ft.
$330,000Active4 beds 2 baths2,368 sq. ft.3199 Walworth-palmyra Road, Walworth, NY 14568
MLS# R1636305Listed by: HOWARD HANNA $239,900Pending2 beds 2 baths1,428 sq. ft.
$239,900Pending2 beds 2 baths1,428 sq. ft.4543 Ontario Center Road, Walworth, NY 14568
MLS# R1634891Listed by: HOWARD HANNA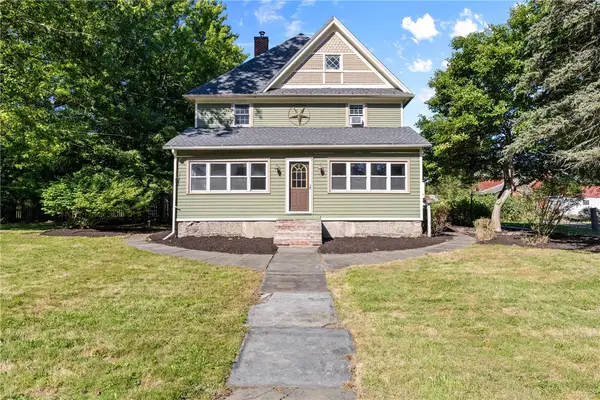 $449,900Active4 beds 3 baths3,110 sq. ft.
$449,900Active4 beds 3 baths3,110 sq. ft.3379 Walworth Road, Walworth, NY 14568
MLS# R1628930Listed by: RE/MAX REALTY GROUP Listed by ERA$144,900Pending3 beds 2 baths1,080 sq. ft.
Listed by ERA$144,900Pending3 beds 2 baths1,080 sq. ft.3240 Pintail, Walworth, NY 14568
MLS# R1634955Listed by: HUNT REAL ESTATE ERA/COLUMBUS
