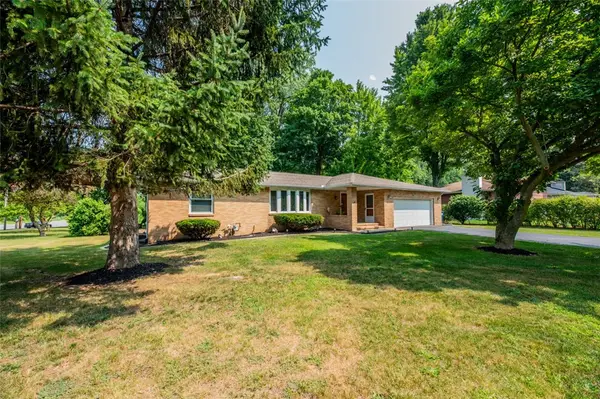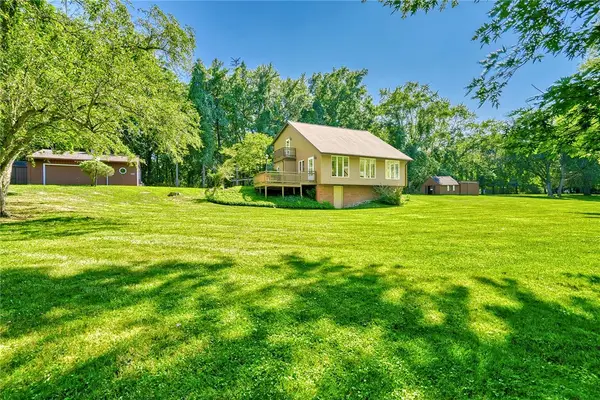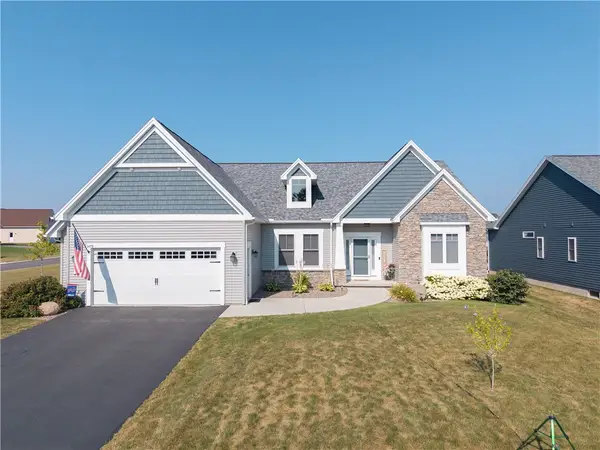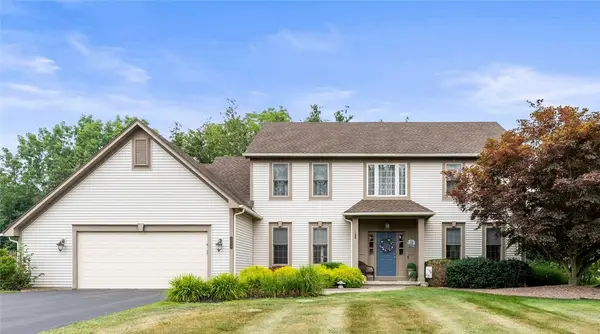1509 Grand Meadows Way, Webster, NY 14580
Local realty services provided by:HUNT Real Estate ERA



1509 Grand Meadows Way,Webster, NY 14580
$399,900
- 3 Beds
- 2 Baths
- 1,832 sq. ft.
- Single family
- Active
Upcoming open houses
- Sat, Aug 1610:30 am - 12:00 pm
Listed by:derek heerkens
Office:re/max plus
MLS#:R1628882
Source:NY_GENRIS
Price summary
- Price:$399,900
- Price per sq. ft.:$218.29
- Monthly HOA dues:$25
About this home
WHY BUILD WHEN YOU CAN PURCHASE THIS CUSTOM 3 YEAR OLD TRA MAC HOME? WELCOME TO 1509 GRAND MEADOWS WAY. PULL UP TO YOUR STONE/VINYL SIDED 1800+ SQUARE FOOT RANCH STYLE HOME. BEAUTIFUL WALKWAY WITH PROFESSIONAL LANDSCAPE. ENTER IN FOYER WITH HIGH CEILINGS & FORMAL DINING WITH TRAY CEIILING TO FRONT. OPEN CONCEPT KITCHEN/LIVING ROOM WITH EAT IN AREA. KITCHEN IS HIGHLIGHTED BY STARK WHITE SOFT CLOSE CABINETS WITH BRUSHED NICKLE PULL HANDLES, STAINLESS APPIANCES, UNDER CABINET LIGHTING, SUBWAY TILED BACKSPLASH, & GRANITE COUNTERS WITH LARGE ISLAND. RECESSED CANNED LIGHTING THROUGHOUT WITH DIMMERS. CATHEDRAL CEILING IN LIVING ROOM WITH GAS FIREPLACE & STONE SURROUND. AUTOMATIC PROGRAMMABLE BLINDS IN LIVING ROOM. GENEROUS SIZED PRIMARY SUITE INCLUDES TRAY CEILING, FULL WALK IN CLOSET & EN SUITE WITH DOUBLE SINKS, TILED ROMAN WALK IN SHOWER, & SOAKER TUB. ADJACENT FIRST FLOOR LAUNDRY ROOM MAKES VERY CONVEINIENT. ADDITIONAL 2 BEDROOMS ON LEFT WING OF HOME WITH ADDITIONAL FULL BATH. AMPLE STORAGE, FULL BASEMENT PERFECT TO FINISH OFF. SLIDER TO BACK COVERED PORCH & PATIO WITH HOTTUB. ADDITIONAL STAMPED CONCRETE PATIO ADDED MAKES FOR A BEAUTIFUL ENTERTAINING SPACE. COME SEE US AT THE OPEN HOUSE SATURDAY AUGUST 16TH 10:30-12. DELAYED NEGOTIATIONS TO BE MONDAY AUGUST 18TH AT 12PM.
Contact an agent
Home facts
- Year built:2022
- Listing Id #:R1628882
- Added:1 day(s) ago
- Updated:August 14, 2025 at 02:53 PM
Rooms and interior
- Bedrooms:3
- Total bathrooms:2
- Full bathrooms:2
- Living area:1,832 sq. ft.
Heating and cooling
- Cooling:Central Air
- Heating:Forced Air, Gas
Structure and exterior
- Roof:Shingle
- Year built:2022
- Building area:1,832 sq. ft.
- Lot area:0.24 Acres
Schools
- High school:Thomas High
- Middle school:Willink Middle
- Elementary school:Schlegel Road Elementary
Utilities
- Water:Connected, Public, Water Connected
- Sewer:Connected, Sewer Connected
Finances and disclosures
- Price:$399,900
- Price per sq. ft.:$218.29
- Tax amount:$10,443
New listings near 1509 Grand Meadows Way
- Open Sat, 11:30am to 1pmNew
 $299,900Active3 beds 2 baths1,575 sq. ft.
$299,900Active3 beds 2 baths1,575 sq. ft.410 Thomar Drive, Webster, NY 14580
MLS# R1630106Listed by: KELLER WILLIAMS REALTY GREATER ROCHESTER - New
 $349,900Active2 beds 2 baths1,623 sq. ft.
$349,900Active2 beds 2 baths1,623 sq. ft.449 Ridge Road, Webster, NY 14580
MLS# R1630123Listed by: RE/MAX REALTY GROUP - Open Sat, 11am to 1pmNew
 $549,900Active5 beds 4 baths3,275 sq. ft.
$549,900Active5 beds 4 baths3,275 sq. ft.1479 Grand Meadows, Webster, NY 14580
MLS# R1630307Listed by: EMPIRE REALTY GROUP - New
 $424,900Active4 beds 3 baths2,322 sq. ft.
$424,900Active4 beds 3 baths2,322 sq. ft.1538 Chigwell Lane S, Webster, NY 14580
MLS# R1629325Listed by: RE/MAX PLUS - Open Sat, 11am to 12:30pmNew
 $169,900Active2 beds 2 baths1,360 sq. ft.
$169,900Active2 beds 2 baths1,360 sq. ft.224 S Estate Drive, Webster, NY 14580
MLS# R1623051Listed by: RE/MAX PLUS - Open Sun, 12:30 to 2pmNew
 $849,000Active4 beds 3 baths2,528 sq. ft.
$849,000Active4 beds 3 baths2,528 sq. ft.576 Ship Builders Creek Road, Webster, NY 14580
MLS# R1629188Listed by: HOWARD HANNA - New
 $234,900Active2 beds 1 baths1,144 sq. ft.
$234,900Active2 beds 1 baths1,144 sq. ft.706 Close Circle, Webster, NY 14580
MLS# R1629361Listed by: RE/MAX PLUS - New
 $299,900Active4 beds 2 baths2,148 sq. ft.
$299,900Active4 beds 2 baths2,148 sq. ft.1074 Webster Road, Webster, NY 14580
MLS# R1629466Listed by: KELLER WILLIAMS REALTY GREATER ROCHESTER - Open Sun, 11am to 1pmNew
 $168,900Active2 beds 2 baths1,125 sq. ft.
$168,900Active2 beds 2 baths1,125 sq. ft.11 Springwood Drive, Webster, NY 14580
MLS# R1629297Listed by: RE/MAX PLUS

