11 Springwood Drive, Webster, NY 14580
Local realty services provided by:ERA Team VP Real Estate
11 Springwood Drive,Webster, NY 14580
$168,900
- 2 Beds
- 2 Baths
- 1,125 sq. ft.
- Townhouse
- Pending
Listed by:patricia a. cupido
Office:re/max plus
MLS#:R1629297
Source:NY_GENRIS
Price summary
- Price:$168,900
- Price per sq. ft.:$150.13
- Monthly HOA dues:$237
About this home
Welcome to 11 Springwood Drive in the Summit Knolls community! So many amenities nearby!
This townhome is so well-maintained by the owner. The exterior is vinyl sided with a one-car detached garage plus storage! A fully fenced rear yard for privacy, entertaining, gardening or relaxing!
As you enter the townhome it is so bright & airy with a wonderful circular flow! The sunlight just beams through on all levels.
The main level has a spacious living room with a dinette. Sliders off the dinette lead to the rear yard for easy access. The Kitchen has been well maintained with wood cabinets. All the appliances are included plus the washer & dryer! The powder room on the main level has been updated & is delightfully decorated!
The upstairs level boasts a spacious owner's suite with a huge walk-in clothes closet, vanity area and access to the full bath! The upstairs also includes a second bedroom!
The lower level is a full basement with a mechanics & laundry area. The BONUS is the finished recreation room ( flex area) with a dropped ceiling, recessed lighting, wall-to-wall Berber carpeting, 3 good size windows that let the sun shine through! There is a large bi-fold door that separates the rec (flex) room from the mechanics area! *The piano stays with the townhome!*
A great opportunity for easy living!
Delayed Negotiations, Tuesday August 19, 2025 at 12:00 p.m.
Contact an agent
Home facts
- Year built:1974
- Listing ID #:R1629297
- Added:43 day(s) ago
- Updated:September 07, 2025 at 07:30 AM
Rooms and interior
- Bedrooms:2
- Total bathrooms:2
- Full bathrooms:1
- Half bathrooms:1
- Living area:1,125 sq. ft.
Heating and cooling
- Cooling:Central Air
- Heating:Forced Air, Gas
Structure and exterior
- Roof:Asphalt
- Year built:1974
- Building area:1,125 sq. ft.
- Lot area:0.03 Acres
Utilities
- Water:Connected, Public, Water Connected
- Sewer:Connected, Sewer Connected
Finances and disclosures
- Price:$168,900
- Price per sq. ft.:$150.13
- Tax amount:$3,786
New listings near 11 Springwood Drive
- Open Sun, 1 to 2:30pmNew
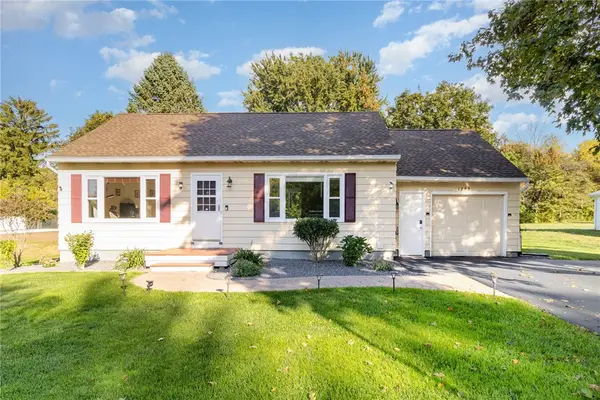 $265,000Active4 beds 2 baths1,512 sq. ft.
$265,000Active4 beds 2 baths1,512 sq. ft.1282 Shoecraft Road, Webster, NY 14580
MLS# R1640534Listed by: RE/MAX REALTY GROUP - Open Sun, 1:30 to 3pmNew
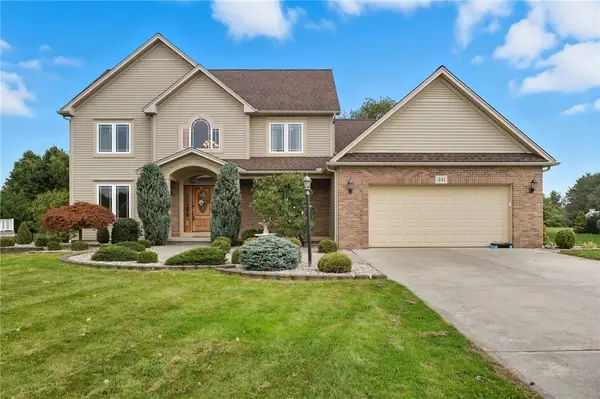 $500,000Active5 beds 4 baths2,381 sq. ft.
$500,000Active5 beds 4 baths2,381 sq. ft.441 Thyme Drive, Webster, NY 14580
MLS# R1640541Listed by: KELLER WILLIAMS REALTY GREATER ROCHESTER - Open Sat, 1 to 3pmNew
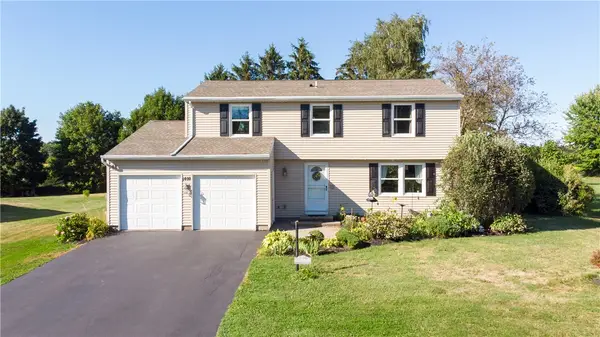 $299,900Active4 beds 3 baths1,848 sq. ft.
$299,900Active4 beds 3 baths1,848 sq. ft.1440 N Chigwell Lane North Lane, Webster, NY 14580
MLS# R1640142Listed by: BRIGHTSKYE REALTY, LLC - New
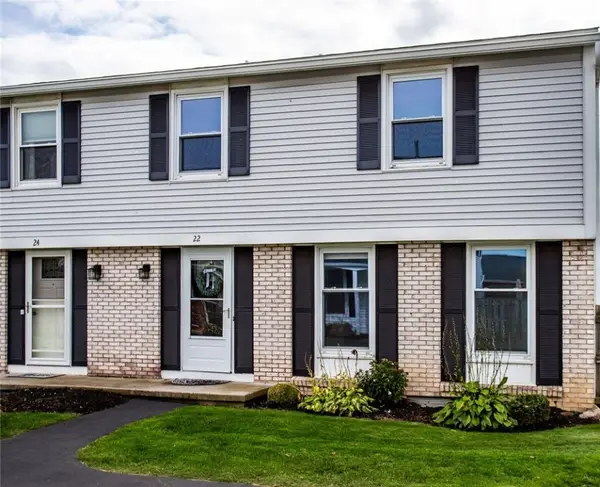 $224,000Active2 beds 2 baths1,125 sq. ft.
$224,000Active2 beds 2 baths1,125 sq. ft.22 Springwood Drive, Webster, NY 14580
MLS# R1640222Listed by: EMPIRE REALTY GROUP - New
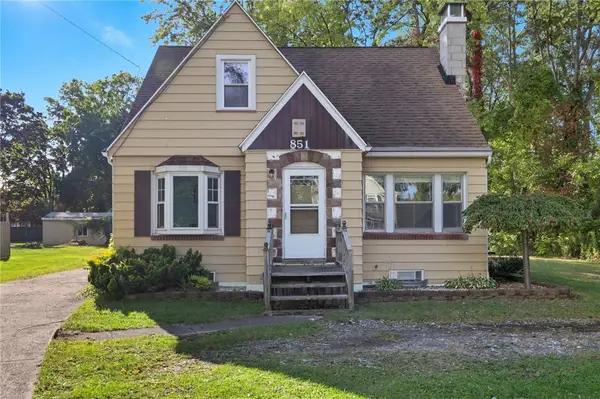 $199,900Active3 beds 2 baths1,318 sq. ft.
$199,900Active3 beds 2 baths1,318 sq. ft.851 Phillips Road, Webster, NY 14580
MLS# R1640285Listed by: REVOLUTION REAL ESTATE - New
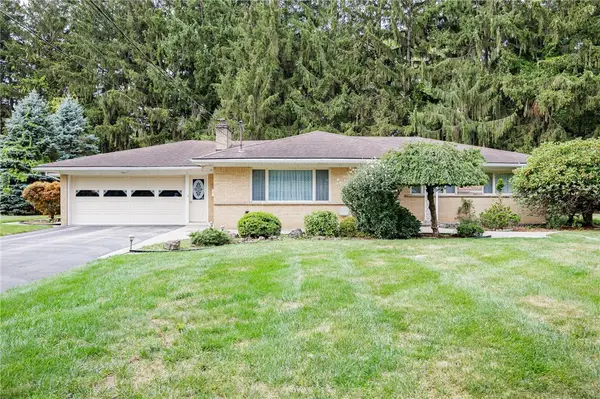 $339,900Active2 beds 2 baths1,952 sq. ft.
$339,900Active2 beds 2 baths1,952 sq. ft.629 Lake Road, Webster, NY 14580
MLS# R1640072Listed by: HOWARD HANNA - Open Sat, 12 to 2pmNew
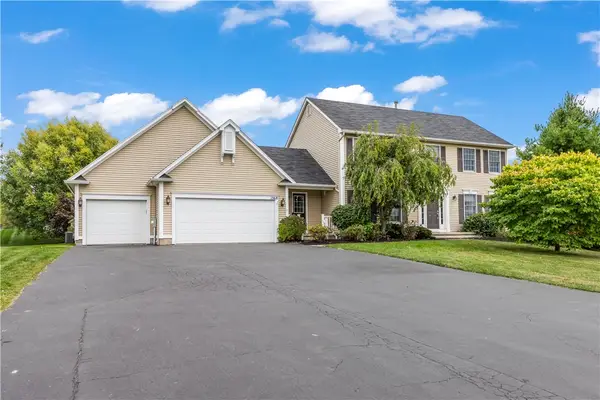 $549,900Active5 beds 4 baths2,934 sq. ft.
$549,900Active5 beds 4 baths2,934 sq. ft.1568 Barrow Hill, Webster, NY 14580
MLS# R1640110Listed by: KELLER WILLIAMS REALTY GREATER ROCHESTER - Open Sat, 10am to 12pmNew
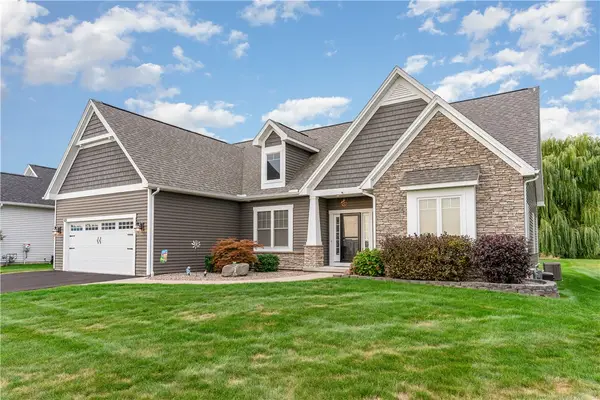 $549,900Active3 beds 3 baths2,001 sq. ft.
$549,900Active3 beds 3 baths2,001 sq. ft.619 Pine Lakes Trail, Webster, NY 14580
MLS# R1639077Listed by: HOWARD HANNA - Open Sat, 11:30am to 1pmNew
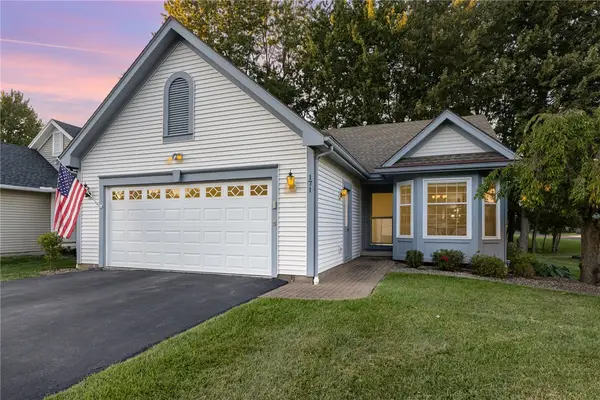 $279,900Active2 beds 2 baths1,132 sq. ft.
$279,900Active2 beds 2 baths1,132 sq. ft.171 Cranbrook Terrace, Webster, NY 14580
MLS# R1639344Listed by: KELLER WILLIAMS REALTY GREATER ROCHESTER - Open Sat, 3 to 4:30pmNew
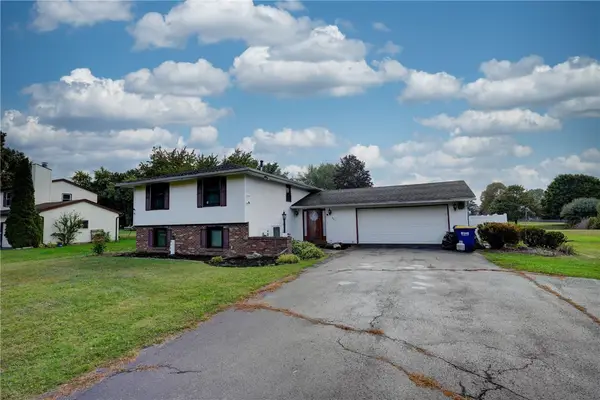 $324,900Active4 beds 3 baths2,577 sq. ft.
$324,900Active4 beds 3 baths2,577 sq. ft.331 Phillips Rd, Webster, NY 14580
MLS# R1639505Listed by: KELLER WILLIAMS REALTY GREATER ROCHESTER
