1538 Chigwell Lane S, Webster, NY 14580
Local realty services provided by:HUNT Real Estate ERA


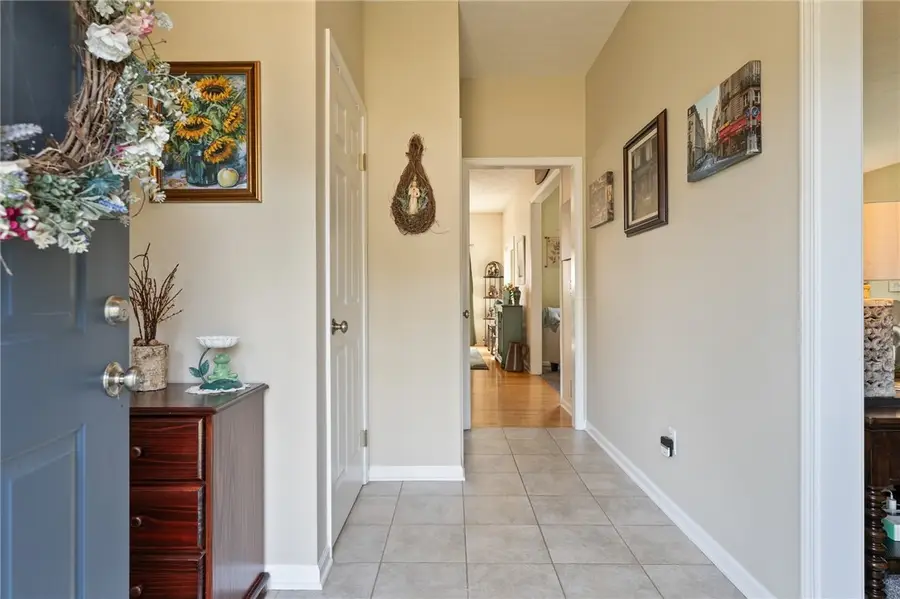
Listed by:susan p. aser
Office:re/max plus
MLS#:R1629325
Source:NY_GENRIS
Price summary
- Price:$424,900
- Price per sq. ft.:$182.99
About this home
From your first cup of coffee in the sunlit breakfast nook to evenings under the gazebo with friends, this home is ready to wrap you in comfort and joy. Perfectly located near expressways, shopping, places to play, and the lake—you’ll love how easily life flows here.
Start the day in the bright, updated kitchen with granite counters, a stylish backsplash, and plenty of room around the island for pancake mornings or late-night chats. Step out to your backyard oasis—patio, garden fence, greenhouse, and a whimsical bridge over a creek leading to peaceful wooded space.
Afternoons invite you to curl up in the light-filled living room, warmed by the glow of a gas fireplace. The flexible front room is ready to be your home office, reading nook, or elegant dining space. Upstairs, the primary suite is your private retreat with a dressing area, walk-in closet, and spa-like bath featuring a soaking tub, standing shower, and dual sinks.
The 900 sqft finished lower level (not in sqft) offers even more space for movie nights, game days, or quiet work-from-home hours. With thoughtful updates including roof, furnace, central air, Greenlight fiber internet, and Ring doorbell—you can simply move in and start living.
From cozy winter nights to summer garden parties, this home is ready for your story. All that’s missing is you.
** Delayed Showing until Thurs Aug 14th. Delayed Negotiations start Tues. Aug 19th at 10am.
Life is Full of Memories and Here is a Wonderful Place to Keep Them!
Contact an agent
Home facts
- Year built:2001
- Listing Id #:R1629325
- Added:1 day(s) ago
- Updated:August 14, 2025 at 02:53 PM
Rooms and interior
- Bedrooms:4
- Total bathrooms:3
- Full bathrooms:2
- Half bathrooms:1
- Living area:2,322 sq. ft.
Heating and cooling
- Cooling:Central Air
- Heating:Forced Air, Gas
Structure and exterior
- Roof:Shingle
- Year built:2001
- Building area:2,322 sq. ft.
- Lot area:0.68 Acres
Schools
- High school:Thomas High
- Middle school:Willink Middle
- Elementary school:Schlegel Road Elementary
Utilities
- Water:Connected, Public, Water Connected
- Sewer:Connected, Sewer Connected
Finances and disclosures
- Price:$424,900
- Price per sq. ft.:$182.99
- Tax amount:$10,746
New listings near 1538 Chigwell Lane S
- Open Sat, 11:30am to 1pmNew
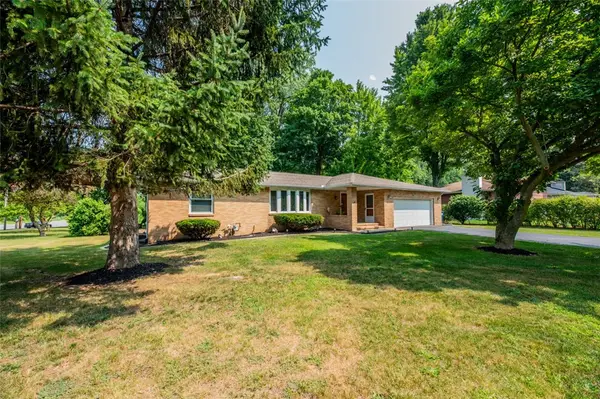 $299,900Active3 beds 2 baths1,575 sq. ft.
$299,900Active3 beds 2 baths1,575 sq. ft.410 Thomar Drive, Webster, NY 14580
MLS# R1630106Listed by: KELLER WILLIAMS REALTY GREATER ROCHESTER - New
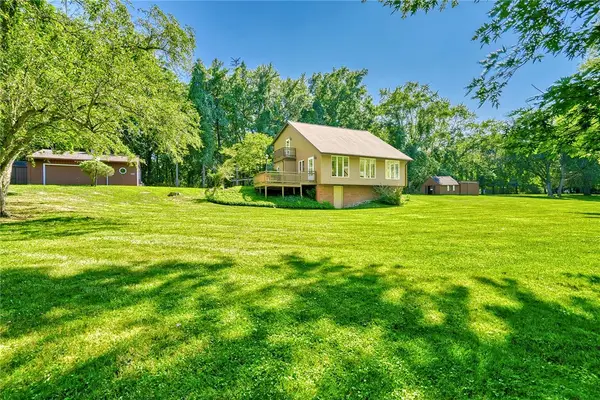 $349,900Active2 beds 2 baths1,623 sq. ft.
$349,900Active2 beds 2 baths1,623 sq. ft.449 Ridge Road, Webster, NY 14580
MLS# R1630123Listed by: RE/MAX REALTY GROUP - Open Sat, 11am to 1pmNew
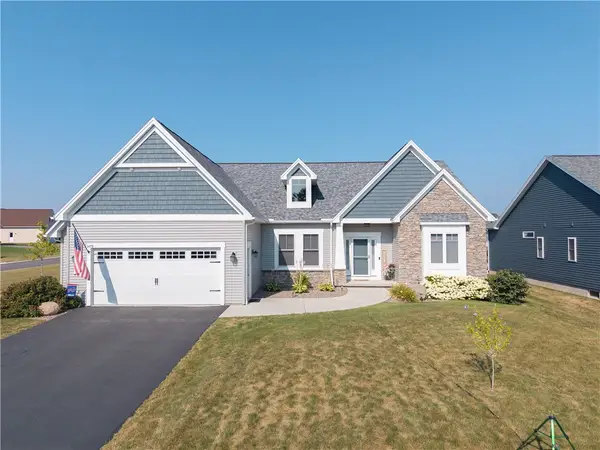 $549,900Active5 beds 4 baths3,275 sq. ft.
$549,900Active5 beds 4 baths3,275 sq. ft.1479 Grand Meadows, Webster, NY 14580
MLS# R1630307Listed by: EMPIRE REALTY GROUP - Open Sat, 11am to 12:30pmNew
 $169,900Active2 beds 2 baths1,360 sq. ft.
$169,900Active2 beds 2 baths1,360 sq. ft.224 S Estate Drive, Webster, NY 14580
MLS# R1623051Listed by: RE/MAX PLUS - Open Sun, 12:30 to 2pmNew
 $849,000Active4 beds 3 baths2,528 sq. ft.
$849,000Active4 beds 3 baths2,528 sq. ft.576 Ship Builders Creek Road, Webster, NY 14580
MLS# R1629188Listed by: HOWARD HANNA - Open Sat, 10:30am to 12pmNew
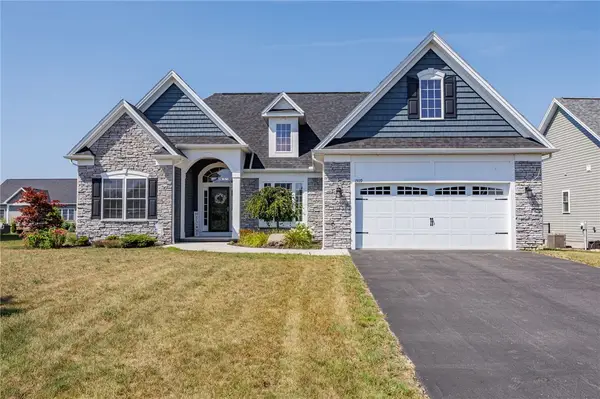 $399,900Active3 beds 2 baths1,832 sq. ft.
$399,900Active3 beds 2 baths1,832 sq. ft.1509 Grand Meadows Way, Webster, NY 14580
MLS# R1628882Listed by: RE/MAX PLUS - New
 $234,900Active2 beds 1 baths1,144 sq. ft.
$234,900Active2 beds 1 baths1,144 sq. ft.706 Close Circle, Webster, NY 14580
MLS# R1629361Listed by: RE/MAX PLUS - New
 $299,900Active4 beds 2 baths2,148 sq. ft.
$299,900Active4 beds 2 baths2,148 sq. ft.1074 Webster Road, Webster, NY 14580
MLS# R1629466Listed by: KELLER WILLIAMS REALTY GREATER ROCHESTER - Open Sun, 11am to 1pmNew
 $168,900Active2 beds 2 baths1,125 sq. ft.
$168,900Active2 beds 2 baths1,125 sq. ft.11 Springwood Drive, Webster, NY 14580
MLS# R1629297Listed by: RE/MAX PLUS

