250 San Ron Drive, Webster, NY 14580
Local realty services provided by:HUNT Real Estate ERA
250 San Ron Drive,Webster, NY 14580
$174,900
- 3 Beds
- 3 Baths
- 1,752 sq. ft.
- Single family
- Active
Listed by:
- Christopher Carretta(585) 734 - 3414HUNT Real Estate ERA
MLS#:R1644690
Source:NY_GENRIS
Price summary
- Price:$174,900
- Price per sq. ft.:$99.83
About this home
***$99/SF in PRIME WEBSTER LOCATION*** —-> Tucked away on a tree lined drive perched on the WEBSTER BLUFFS - WALKING DISTANCE TO DEWITT ELEMENTARY, MINUTES FROM ONTARIO LAKE, IRONDEQUOIT BAY & 104. CUSTOM BUILT and offering MULTIPLE LEVELS OF FINISHED LIVING SPACE, this property is waiting for you to make it home! EXTREMELY FLEXIBLE FLOOR PLAN —> LIGHT DRENCHED LIVING ROOM with BAY WINDOW, EAT IN KITCHEN, FORMAL DINING ROOM WITH SKYLIGHTS,***POSSIBLE IN-LAW CONVERSION*** with conveniently placed FIRST FLOOR FULL BATH. The ***BONUS LOFT SPACE*** could easily be a FOURTH BEDROOM, HOME OFFICE, PLAYROOM, etc! The PARTIALLY FINISHED WALK-OUT LOWER LEVEL offers (approx.) an ADDITIONAL 200 SQUARE FEET OF FINISHED LIVING SPACE (not included in overall square footage) with a FINISHED HALF BATH and WORKSHOP AREA. ATTACHED GARAGE, GENEROUSLY SIZED LEVEL BACKYARD with **EXTERIOR BRICK PIZZA OVEN/GRILL*** and LARGE SHED, LOW MAINTENANCE VINYL SIDING, COVERED PORCH, VINYL REPLACEMENT WINDOWS. Estate sale - property sold as is. No additional photos will be added ——> as it is best seen in person! ****SHOWINGS BEGIN on 10/20 – OFFERS DUE/DELAYED NEGOTIATIONS on 10/27 @ 11:00 AM***
Contact an agent
Home facts
- Year built:1960
- Listing ID #:R1644690
- Added:3 day(s) ago
- Updated:October 21, 2025 at 03:44 PM
Rooms and interior
- Bedrooms:3
- Total bathrooms:3
- Full bathrooms:2
- Half bathrooms:1
- Living area:1,752 sq. ft.
Heating and cooling
- Cooling:Central Air
- Heating:Baseboard, Electric, Forced Air, Gas
Structure and exterior
- Roof:Asphalt
- Year built:1960
- Building area:1,752 sq. ft.
- Lot area:0.43 Acres
Utilities
- Water:Connected, Public, Water Connected
- Sewer:Septic Tank
Finances and disclosures
- Price:$174,900
- Price per sq. ft.:$99.83
- Tax amount:$5,787
New listings near 250 San Ron Drive
- Open Sat, 11am to 12:30pmNew
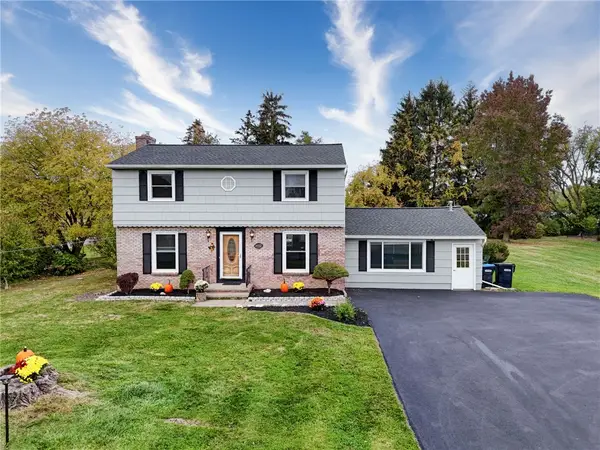 $314,900Active5 beds 2 baths1,969 sq. ft.
$314,900Active5 beds 2 baths1,969 sq. ft.1552 Schlegel Road, Webster, NY 14580
MLS# R1639796Listed by: ELYSIAN HOMES BY MARK SIWIEC AND ASSOCIATES - New
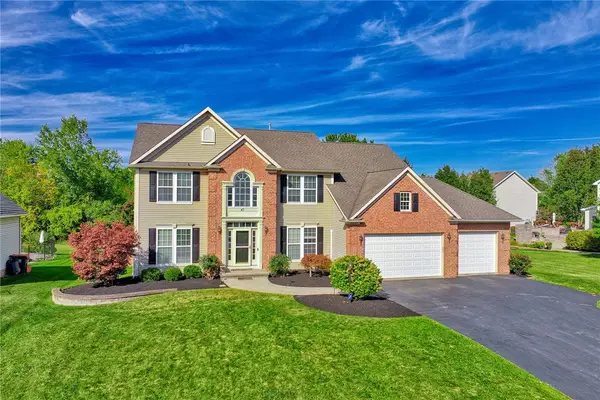 $669,900Active5 beds 4 baths4,780 sq. ft.
$669,900Active5 beds 4 baths4,780 sq. ft.47 Brass Castle, Webster, NY 14580
MLS# R1640135Listed by: HOWARD HANNA - New
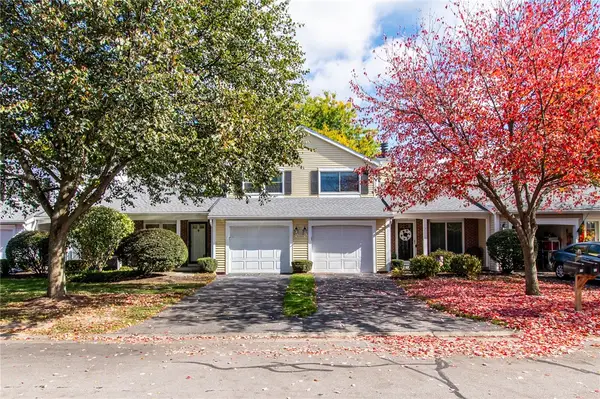 $189,900Active2 beds 2 baths1,104 sq. ft.
$189,900Active2 beds 2 baths1,104 sq. ft.13 Ashwood Lane, Webster, NY 14580
MLS# R1643382Listed by: HOWARD HANNA - New
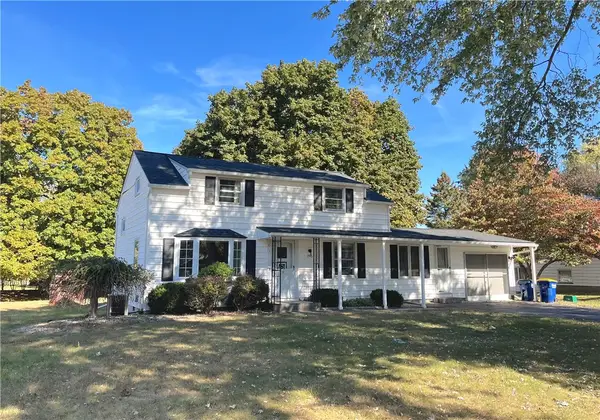 Listed by ERA$174,900Active3 beds 3 baths1,752 sq. ft.
Listed by ERA$174,900Active3 beds 3 baths1,752 sq. ft.250 San Ron Drive, Webster, NY 14580
MLS# R1644690Listed by: HUNT REAL ESTATE ERA/COLUMBUS - New
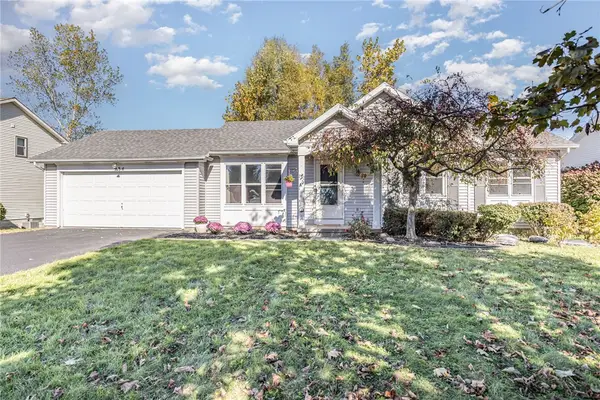 $249,900Active3 beds 2 baths1,076 sq. ft.
$249,900Active3 beds 2 baths1,076 sq. ft.934 Dibbles Trail, Webster, NY 14580
MLS# R1644355Listed by: KELLER WILLIAMS REALTY GREATER ROCHESTER - New
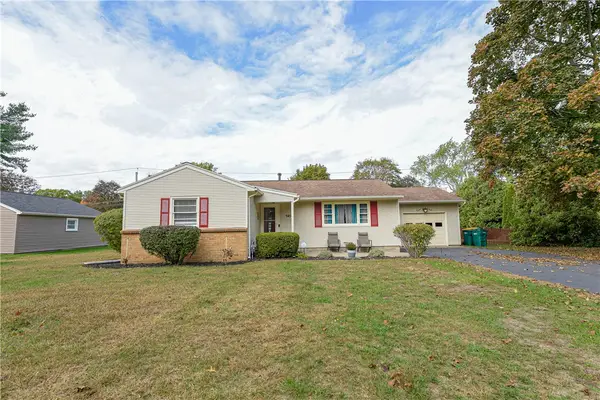 $239,900Active3 beds 1 baths1,229 sq. ft.
$239,900Active3 beds 1 baths1,229 sq. ft.545 Wahlmont Drive, Webster, NY 14580
MLS# R1645525Listed by: PRESCOTT REALTY GROUP LLC - New
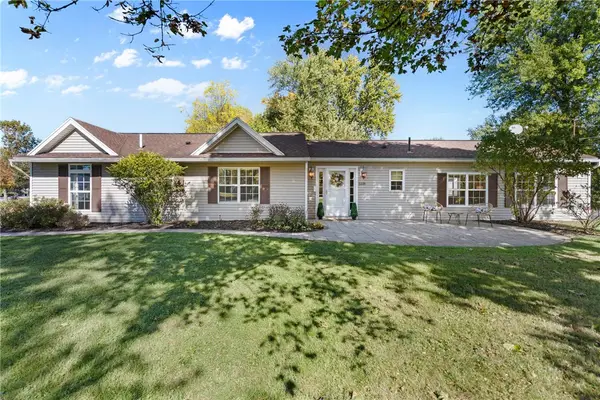 $299,900Active3 beds 3 baths1,723 sq. ft.
$299,900Active3 beds 3 baths1,723 sq. ft.1258 State Road, Webster, NY 14580
MLS# R1644025Listed by: HOWARD HANNA - New
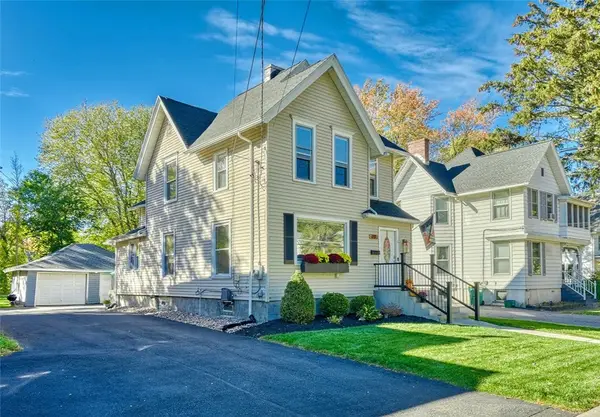 $275,000Active4 beds 2 baths2,216 sq. ft.
$275,000Active4 beds 2 baths2,216 sq. ft.79 South Avenue, Webster, NY 14580
MLS# R1645285Listed by: KELLER WILLIAMS REALTY GREATER ROCHESTER - New
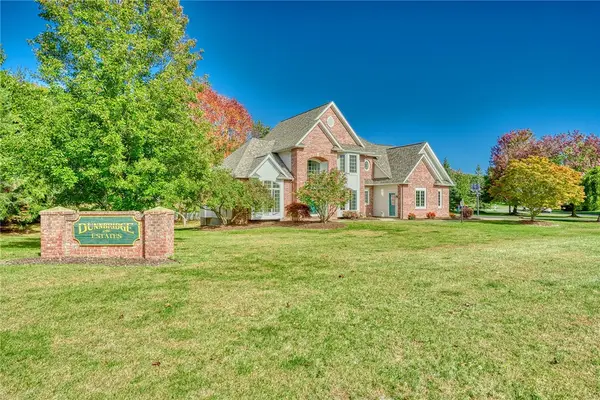 $575,000Active5 beds 3 baths2,738 sq. ft.
$575,000Active5 beds 3 baths2,738 sq. ft.596 Dunnbridge Drive, Webster, NY 14580
MLS# R1642198Listed by: RE/MAX REALTY GROUP - New
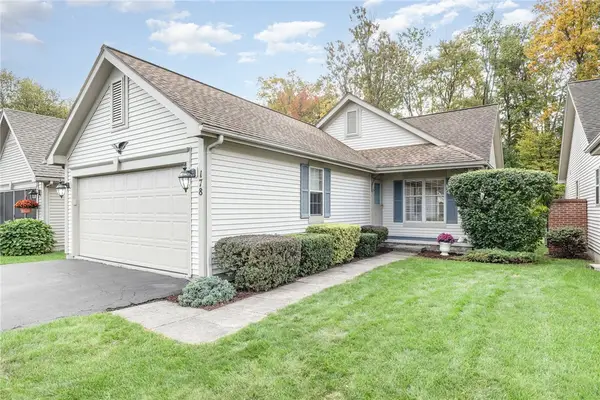 $224,900Active2 beds 2 baths1,014 sq. ft.
$224,900Active2 beds 2 baths1,014 sq. ft.178 Cranbrook Terrace, Webster, NY 14580
MLS# R1645062Listed by: KELLER WILLIAMS REALTY GREATER ROCHESTER
