128 Old Glenwood Road, West Falls, NY 14170
Local realty services provided by:HUNT Real Estate ERA
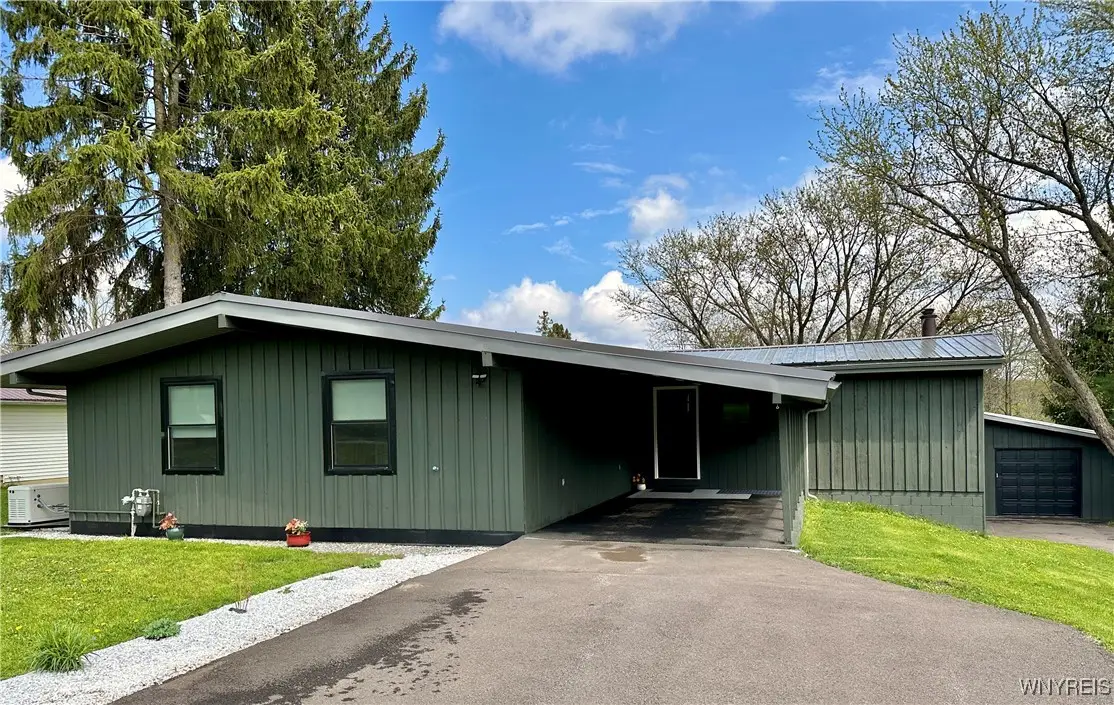

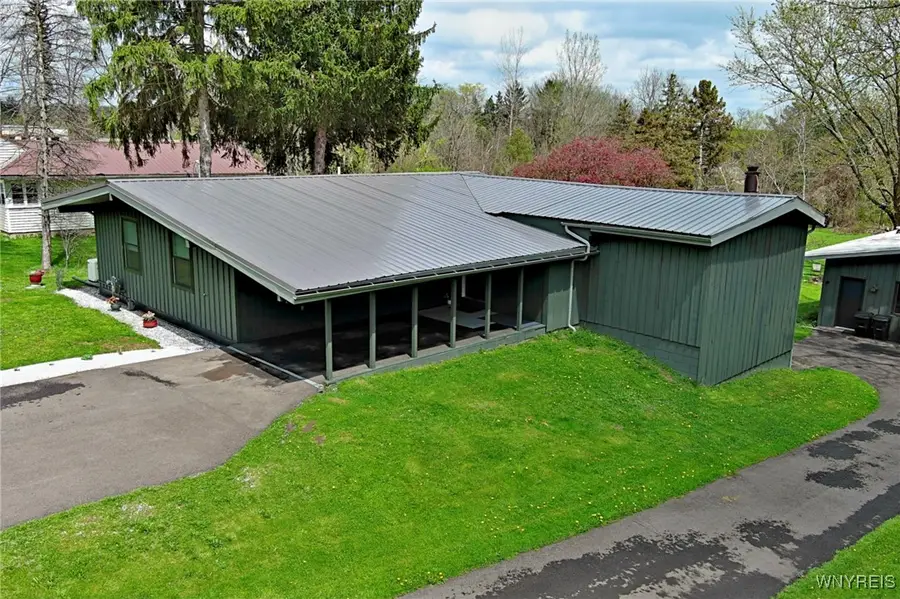
Listed by:gretchen s oubre
Office:maywalt realty group
MLS#:B1604080
Source:NY_GENRIS
Price summary
- Price:$564,400
- Price per sq. ft.:$241.09
About this home
Highly rated East Aurora Schools! Gorgeous completely renovated 3 bedroom, 2 full bath ranch home w/ finished walkout lower level & 30x50 garage/workshop. Situated on a quiet country road JUST 5 MILES from the village of East Aurora. So much to love in this move-in ready beauty! Massive Great room w/ hardwood oak floor, large windows, cathedral ceiling & a stylish wood burning fireplace. Stunning kitchen has hardwood cabinetry, quartz counters & includes all the stainless steel appliances. The 1st floor has 3 generous bedrooms including a primary suite w/ a custom walk-in closet, upgraded carpet & an ensuite bath w/ large tile shower & double vanity. Enjoy your coffee overlooking the deep yard on the back deck off the dining area. The finished lower level has 2 doors that walk out to the backyard, an 18x38 family room & 23x19 gym (++gym equipment & select furniture available at additional cost) new epoxy floor, windows & glass block. The backyard fire pit creates the perfect end-of-day retreat. The detached garage (30x50!) has a gas line & electricity-Perfect for car enthusiasts or a fantastic workshop space. All NEW: windows, roof, electrical, plumbing, drain tile, sump pump, custom wood doors, back deck, 2 blacktop driveways, furnace, hot water tank & central air. IN THE LAST YEAR year the current owners made many improvements:a whole house generator for peace of mind ($10K), custom master closet ($4K), upgraded carpet in master ($2K), new paint ($3.5K), basement windows & glass block ($2K), patio door upgrade ($7K), custom blinds throughout ($5K), landscaping ($4K), epoxy floor in walk out lower level ($3K), replaced septic distribution box ($3K) & tree removal & trimming ($3K). Easy commute to rte 219 & minutes to skiing. Located in West Falls near the Blueberry Treehouse, The West Falls Center for the Arts & Rail to Trail project.
Contact an agent
Home facts
- Year built:1961
- Listing Id #:B1604080
- Added:103 day(s) ago
- Updated:August 14, 2025 at 07:26 AM
Rooms and interior
- Bedrooms:3
- Total bathrooms:2
- Full bathrooms:2
- Living area:2,341 sq. ft.
Heating and cooling
- Cooling:Central Air
- Heating:Forced Air, Gas
Structure and exterior
- Roof:Metal
- Year built:1961
- Building area:2,341 sq. ft.
- Lot area:0.88 Acres
Schools
- High school:East Aurora High
- Middle school:East Aurora Middle
- Elementary school:Parkdale Elementary
Utilities
- Water:Connected, Public, Water Connected
- Sewer:Septic Tank
Finances and disclosures
- Price:$564,400
- Price per sq. ft.:$241.09
- Tax amount:$8,208
New listings near 128 Old Glenwood Road
 Listed by ERA$575,000Pending3 beds 3 baths2,000 sq. ft.
Listed by ERA$575,000Pending3 beds 3 baths2,000 sq. ft.1955 Mill Road, West Falls, NY 14170
MLS# B1626760Listed by: HUNT REAL ESTATE CORPORATION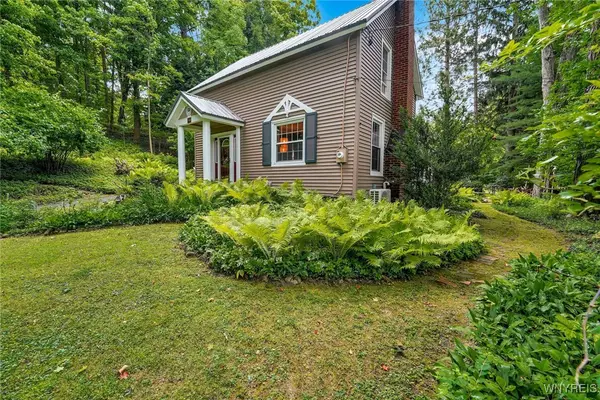 $389,000Pending3 beds 1 baths1,733 sq. ft.
$389,000Pending3 beds 1 baths1,733 sq. ft.708 West Falls Road, West Falls, NY 14170
MLS# B1623755Listed by: RE/MAX PRECISION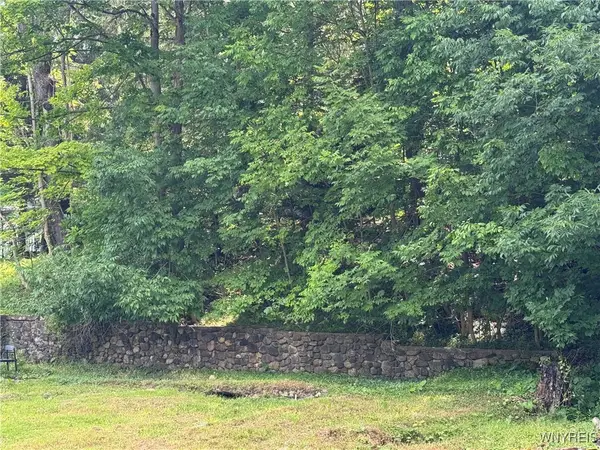 $399,900Pending38.2 Acres
$399,900Pending38.2 Acres770 West Falls Road, West Falls, NY 14170
MLS# B1623203Listed by: HOWARD HANNA WNY INC. Listed by ERA$299,900Pending2 beds 2 baths1,217 sq. ft.
Listed by ERA$299,900Pending2 beds 2 baths1,217 sq. ft.737 W Falls Road, West Falls, NY 14170
MLS# B1621624Listed by: HUNT REAL ESTATE CORPORATION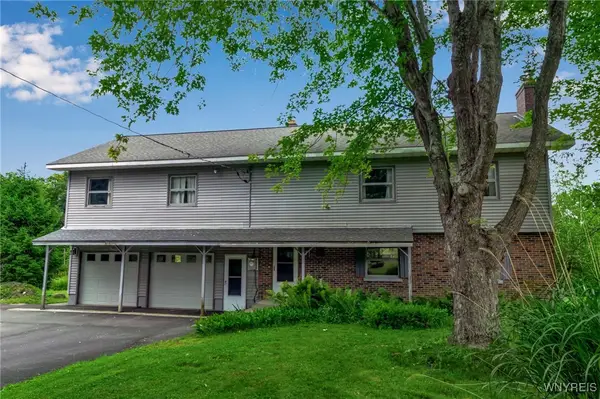 $424,900Active3 beds 3 baths3,636 sq. ft.
$424,900Active3 beds 3 baths3,636 sq. ft.1520 Davis Road, West Falls, NY 14170
MLS# B1620361Listed by: FLAHERTY REAL ESTATE SERVICES $199,999Pending3 beds 1 baths1,036 sq. ft.
$199,999Pending3 beds 1 baths1,036 sq. ft.7521 Behm Road, West Falls, NY 14170
MLS# B1618858Listed by: KELLER WILLIAMS REALTY WNY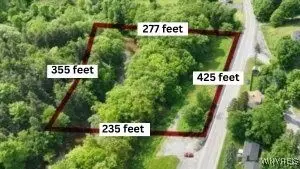 $99,900Active2.1 Acres
$99,900Active2.1 AcresV/L Davis Road, West Falls, NY 14170
MLS# B1612115Listed by: WNY METRO ROBERTS REALTY Listed by ERA$139,900Pending3 beds 1 baths1,935 sq. ft.
Listed by ERA$139,900Pending3 beds 1 baths1,935 sq. ft.1838 Davis Road, West Falls, NY 14170
MLS# R1610096Listed by: HUNT REAL ESTATE ERA/COLUMBUS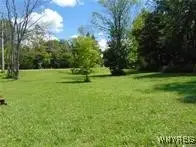 $59,900Active1.4 Acres
$59,900Active1.4 Acres7423 Hayes Hollow Road, West Falls, NY 14170
MLS# B1609478Listed by: HOWARD HANNA WNY INC. Listed by ERA$449,900Pending4 beds 3 baths1,910 sq. ft.
Listed by ERA$449,900Pending4 beds 3 baths1,910 sq. ft.233 Falls Road, West Falls, NY 14170
MLS# B1605553Listed by: HUNT REAL ESTATE CORPORATION
