204 Westcombe Park, West Henrietta, NY 14586
Local realty services provided by:HUNT Real Estate ERA
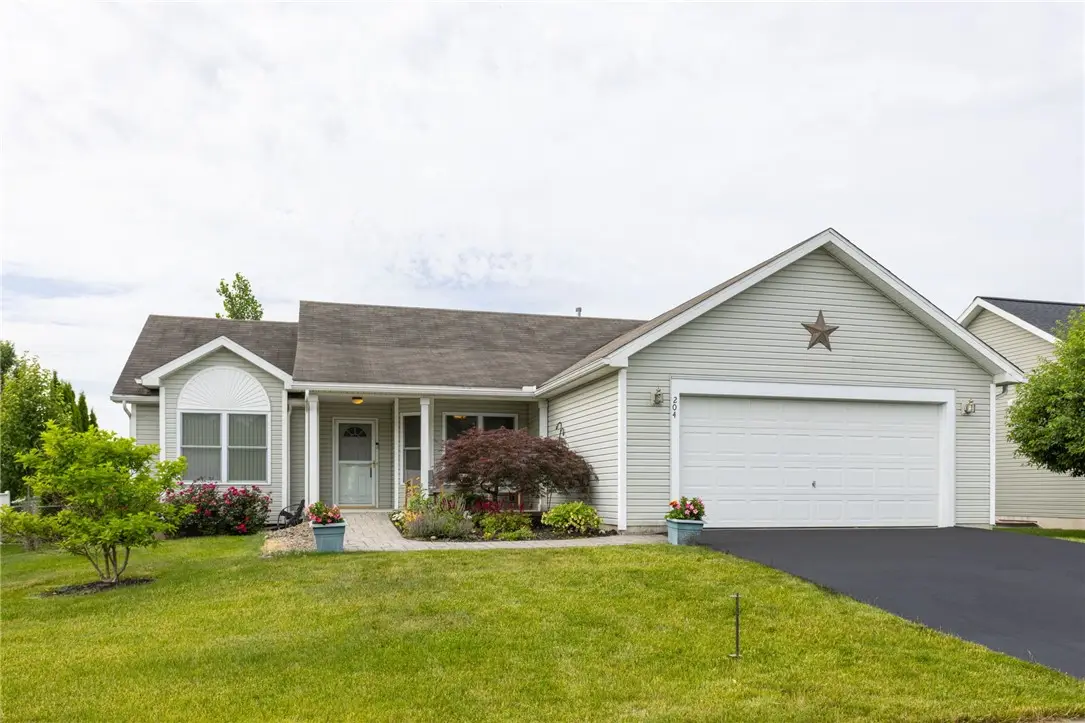
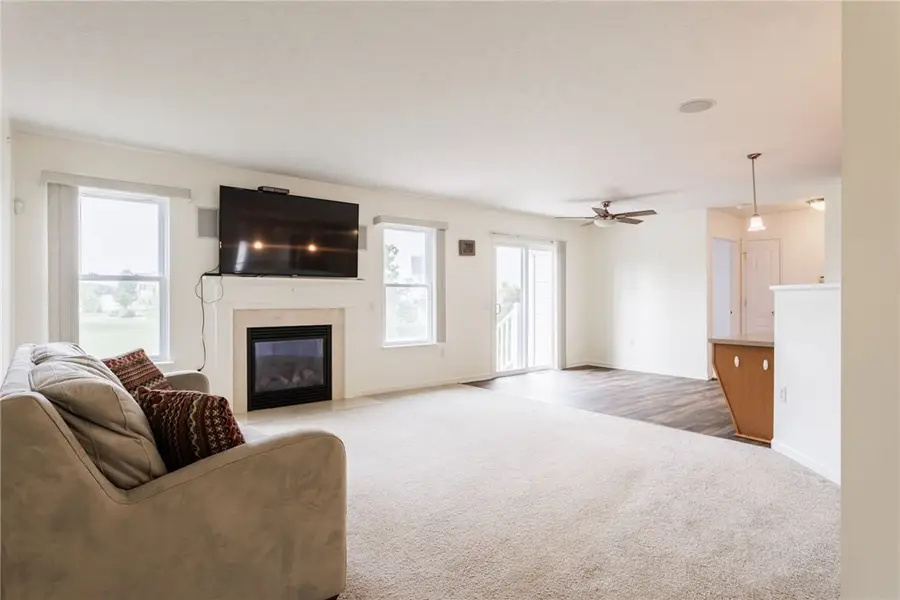

204 Westcombe Park,West Henrietta, NY 14586
$299,900
- 4 Beds
- 3 Baths
- 1,423 sq. ft.
- Single family
- Pending
Listed by:dawn v. nowak
Office:keller williams realty greater rochester
MLS#:R1603059
Source:NY_GENRIS
Price summary
- Price:$299,900
- Price per sq. ft.:$210.75
About this home
Welcome to 204 Westcombe Park, a handicap-accessible RANCH built to ANSI standards, offering 4 bedrooms and 3 full baths in the highly sought-after Berkshire Park neighborhood of West Henrietta, NY. The home features 1,423 SF of main-level living space, plus a finished basement for added flexibility and comfort. Welcoming foyer with a tile floor and closet, leading into an open-concept living room with gas fireplace, dining area and eat-in kitchen. The kitchen features a center island, pantry and newer appliances; refrigerator (‘23), microwave (‘24), faucet (‘23), electric stove, dishwasher and garbage disposal. Vinyl plank flooring flows through the kitchen and dining area, while the formal dining room includes a slider that opens to a paved patio and backyard firepit. Convenience continues with a no-step laundry area (complete with washer and dryer) and a no-step shower, along with a wheelchair-friendly kitchen and bathroom. The home offers two primary suites, one on the main level and another in the finished basement. Downstairs, the finished basement features a generous family room warmed by an electric fireplace with blower, a quiet office, a bedroom with egress window, a tile-floor bathroom and ample storage throughout. Additional home features and updates include two electrical panels (one for each level), Pex plumbing, Superior walls, heated floors, furnace with humidifier, water softener and a hot water tank (‘20).The 2-car attached garage features a sleek epoxy floor upgrade (‘23), adding durability and a new driveway was installed in (’24). The backyard includes a convenient storage shed. Breese Park is a short stroll to —perfect for enjoying nature, taking walks, or spending time with family and friends. Delayed Negotiations, Wednesday 7/2/25 @ 9AM
Contact an agent
Home facts
- Year built:2010
- Listing Id #:R1603059
- Added:49 day(s) ago
- Updated:August 14, 2025 at 07:26 AM
Rooms and interior
- Bedrooms:4
- Total bathrooms:3
- Full bathrooms:3
- Living area:1,423 sq. ft.
Heating and cooling
- Cooling:Central Air
- Heating:Forced Air, Gas
Structure and exterior
- Year built:2010
- Building area:1,423 sq. ft.
- Lot area:0.27 Acres
Utilities
- Water:Connected, Public, Water Connected
- Sewer:Connected, Sewer Connected
Finances and disclosures
- Price:$299,900
- Price per sq. ft.:$210.75
- Tax amount:$8,730
New listings near 204 Westcombe Park
- Open Sat, 10am to 12pmNew
 $224,900Active4 beds 2 baths1,548 sq. ft.
$224,900Active4 beds 2 baths1,548 sq. ft.57 Yellowstone Drive, West Henrietta, NY 14586
MLS# R1627935Listed by: BERKSHIRE HATHAWAY HS ZAMBITO - New
 $375,000Active4 beds 4 baths1,836 sq. ft.
$375,000Active4 beds 4 baths1,836 sq. ft.52 Morin Circle, West Henrietta, NY 14586
MLS# R1629950Listed by: KELLER WILLIAMS REALTY GREATER ROCHESTER  $199,900Pending3 beds 1 baths1,568 sq. ft.
$199,900Pending3 beds 1 baths1,568 sq. ft.93 Falcon Dr, West Henrietta, NY 14586
MLS# R1627534Listed by: CORE AGENCY RE INC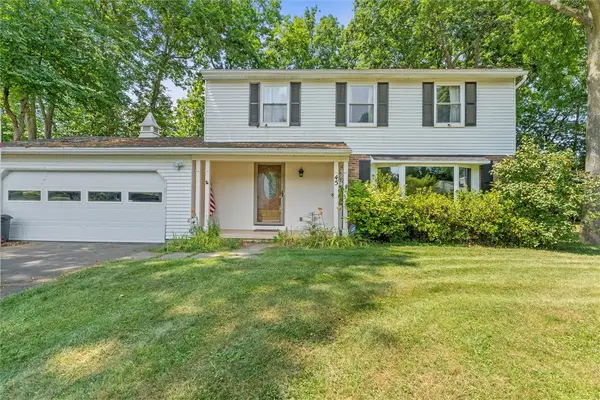 $199,900Pending4 beds 3 baths1,792 sq. ft.
$199,900Pending4 beds 3 baths1,792 sq. ft.45 Rawhide Drive, West Henrietta, NY 14586
MLS# R1623108Listed by: HOWARD HANNA $299,900Pending4 beds 3 baths1,495 sq. ft.
$299,900Pending4 beds 3 baths1,495 sq. ft.88 Longton Place, West Henrietta, NY 14586
MLS# R1626325Listed by: HOWARD HANNA $269,900Active4 beds 2 baths1,836 sq. ft.
$269,900Active4 beds 2 baths1,836 sq. ft.1420 Martin Road, West Henrietta, NY 14586
MLS# R1625127Listed by: NEXTHOME ENDEAVOR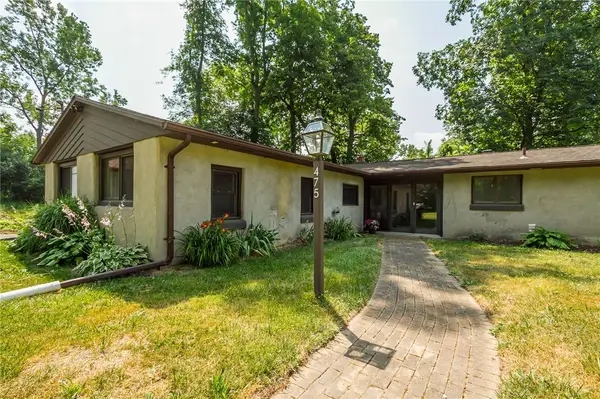 $299,000Pending3 beds 2 baths1,930 sq. ft.
$299,000Pending3 beds 2 baths1,930 sq. ft.475 Farrell Road Extension, West Henrietta, NY 14586
MLS# R1622597Listed by: KELLER WILLIAMS REALTY GREATER ROCHESTER $480,000Pending4 beds 3 baths2,716 sq. ft.
$480,000Pending4 beds 3 baths2,716 sq. ft.76 Doncaster, West Henrietta, NY 14586
MLS# R1622997Listed by: REAL BROKER NY LLC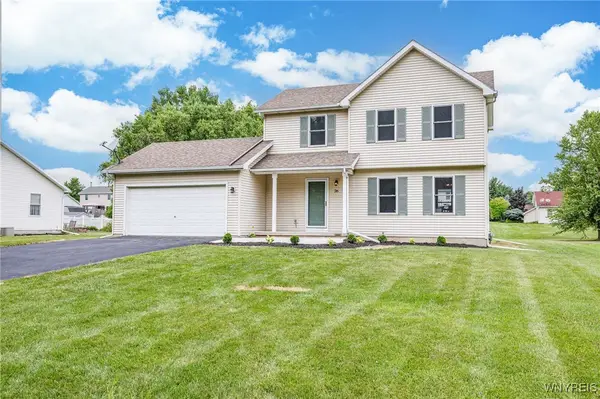 Listed by ERA$320,000Active3 beds 2 baths1,349 sq. ft.
Listed by ERA$320,000Active3 beds 2 baths1,349 sq. ft.76 Alverstone Way, West Henrietta, NY 14586
MLS# B1622919Listed by: HUNT REAL ESTATE CORPORATION $350,000Pending3 beds 3 baths1,980 sq. ft.
$350,000Pending3 beds 3 baths1,980 sq. ft.111 Southend Square, West Henrietta, NY 14586
MLS# R1619984Listed by: KELLER WILLIAMS REALTY GREATER ROCHESTER
