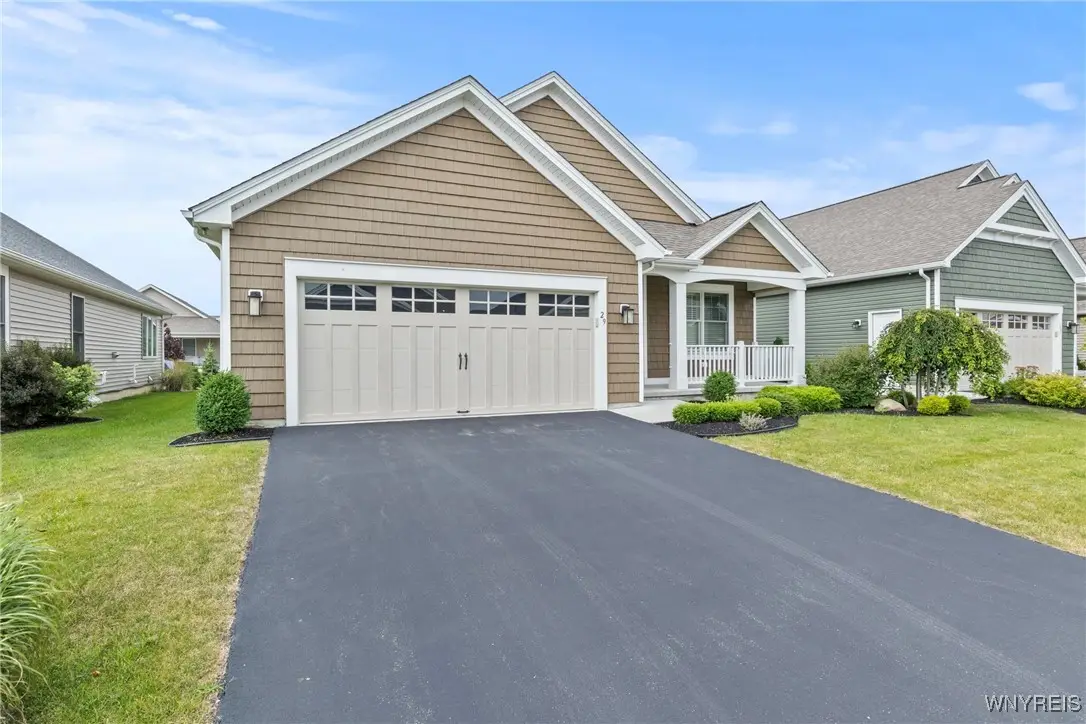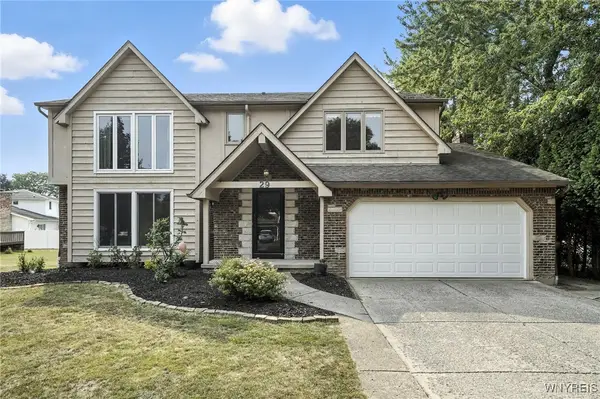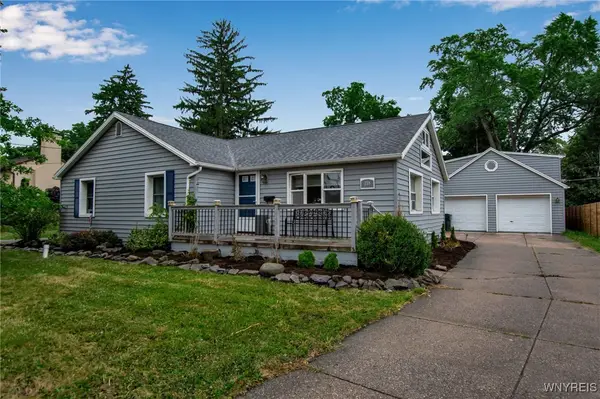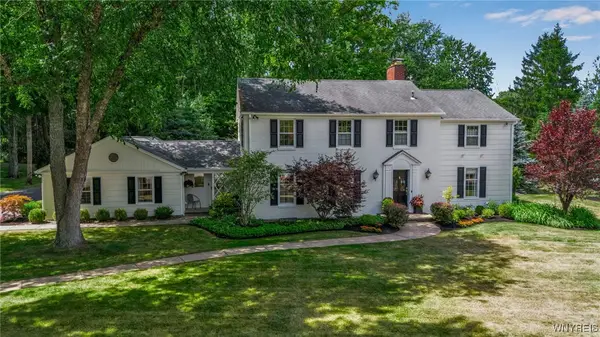29 Raine Drive, Williamsville, NY 14221
Local realty services provided by:HUNT Real Estate ERA



Listed by:
- Stephanie Giardina(716) 361 - 1623HUNT Real Estate ERA
MLS#:B1622329
Source:NY_GENRIS
Price summary
- Price:$579,900
- Price per sq. ft.:$374.13
- Monthly HOA dues:$341
About this home
Welcome to Windstone—a sought-after patio home community offering the ease of maintenance-free living in a beautifully appointed, detached 2-bedroom, 2-bath home. Thoughtfully designed and meticulously maintained, this residence features rich hardwood floors, tray ceilings, double-pane Pella windows, pocket doors, and custom window treatments including plantation shutters. The open-concept living area is anchored by a cozy gas fireplace and opens to a south-facing, expanded composite deck—completely maintenance-free and ideal for outdoor relaxation or entertaining. The kitchen is a true standout, showcasing custom Homecrest cabinetry with crown molding, quartz countertops, soft-close drawers, a pull-out pantry, and a full suite of included appliances. A spacious laundry room offers commercial-grade Speed Queen washer and dryer, along with a custom beverage faucet for added convenience. The serene primary suite includes a generous walk-in closet and a spa-inspired ensuite bath with an oversized custom tile shower. Additional upgrades include on-demand hot water, an active air purifier, a whole-house humidifier, and a full basement with egress—perfect for storage or future living space. The fully insulated garage is finished with warrantied polyurea flooring and upgraded composite steps leading into the home. HOA-maintained irrigation and snow removal to your door enhance the effortless lifestyle, while significantly reduced property taxes through 2027 add long-term value. Truly move-in ready and finished to the highest standards, this home offers a rare opportunity to enjoy elevated, worry-free living in one of the area’s most desirable communities. see also b1622350
Contact an agent
Home facts
- Year built:2021
- Listing Id #:B1622329
- Added:31 day(s) ago
- Updated:August 13, 2025 at 02:57 PM
Rooms and interior
- Bedrooms:2
- Total bathrooms:2
- Full bathrooms:2
- Living area:1,550 sq. ft.
Heating and cooling
- Cooling:Central Air
- Heating:Forced Air, Gas
Structure and exterior
- Roof:Asphalt, Shingle
- Year built:2021
- Building area:1,550 sq. ft.
Schools
- High school:Williamsville South High
- Middle school:Mill Middle
- Elementary school:Forest Elementary
Utilities
- Water:Connected, Public, Water Connected
- Sewer:Connected, Sewer Connected
Finances and disclosures
- Price:$579,900
- Price per sq. ft.:$374.13
- Tax amount:$5,338
New listings near 29 Raine Drive
- Open Sat, 11am to 1pmNew
 Listed by ERA$249,900Active4 beds 2 baths1,455 sq. ft.
Listed by ERA$249,900Active4 beds 2 baths1,455 sq. ft.124 Evans Street, Buffalo, NY 14221
MLS# B1630060Listed by: HUNT REAL ESTATE CORPORATION - Open Sat, 1 to 3pmNew
 Listed by ERA$184,900Active2 beds 2 baths1,160 sq. ft.
Listed by ERA$184,900Active2 beds 2 baths1,160 sq. ft.75 Guilford Lane #8, Williamsville, NY 14221
MLS# B1629678Listed by: HUNT REAL ESTATE CORPORATION - New
 Listed by ERA$344,800Active4 beds 3 baths2,160 sq. ft.
Listed by ERA$344,800Active4 beds 3 baths2,160 sq. ft.22 Candlewood Lane, Williamsville, NY 14221
MLS# B1629269Listed by: HUNT REAL ESTATE CORPORATION - Open Sun, 1 to 3pmNew
 Listed by ERA$349,900Active3 beds 2 baths2,013 sq. ft.
Listed by ERA$349,900Active3 beds 2 baths2,013 sq. ft.228 S Forest Road, Williamsville, NY 14221
MLS# B1628464Listed by: HUNT REAL ESTATE CORPORATION  Listed by ERA$399,900Pending4 beds 3 baths2,239 sq. ft.
Listed by ERA$399,900Pending4 beds 3 baths2,239 sq. ft.29 Brush Creek Road, Williamsville, NY 14221
MLS# B1627653Listed by: HUNT REAL ESTATE CORPORATION- New
 $309,900Active3 beds 2 baths1,278 sq. ft.
$309,900Active3 beds 2 baths1,278 sq. ft.218 Garrison Road, Buffalo, NY 14221
MLS# B1628132Listed by: SUPERLATIVE REAL ESTATE, INC. - New
 $775,000Active4 beds 3 baths2,962 sq. ft.
$775,000Active4 beds 3 baths2,962 sq. ft.54 Gesel Lane, Williamsville, NY 14221
MLS# B1627749Listed by: HOWARD HANNA WNY INC.  $1,100,000Pending4 beds 3 baths3,270 sq. ft.
$1,100,000Pending4 beds 3 baths3,270 sq. ft.40 Knollwood Lane, Williamsville, NY 14221
MLS# B1627403Listed by: HOWARD HANNA WNY INC- Open Sat, 11am to 1pmNew
 Listed by ERA$429,999Active4 beds 3 baths2,495 sq. ft.
Listed by ERA$429,999Active4 beds 3 baths2,495 sq. ft.107 Autumnview Road, Williamsville, NY 14221
MLS# B1627873Listed by: HUNT REAL ESTATE CORPORATION  Listed by ERA$309,900Pending4 beds 2 baths1,563 sq. ft.
Listed by ERA$309,900Pending4 beds 2 baths1,563 sq. ft.495 Mill St, Williamsville, NY 14221
MLS# B1627700Listed by: HUNT REAL ESTATE CORPORATION
