5153 Glenwood Drive, Williamsville, NY 14221
Local realty services provided by:HUNT Real Estate ERA
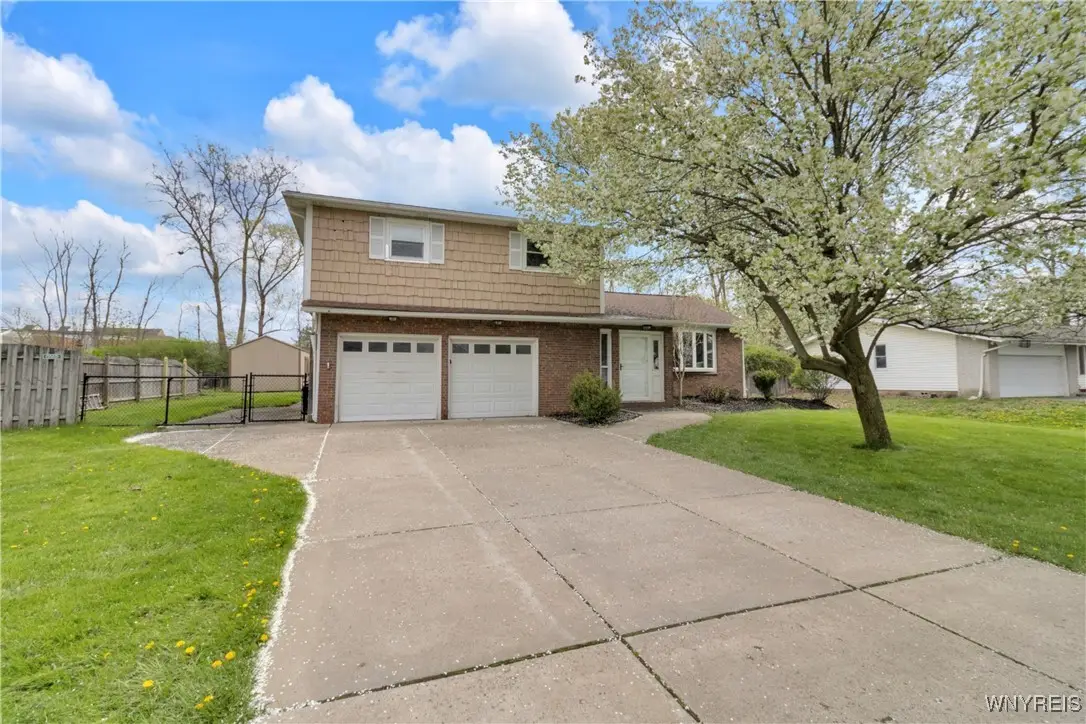
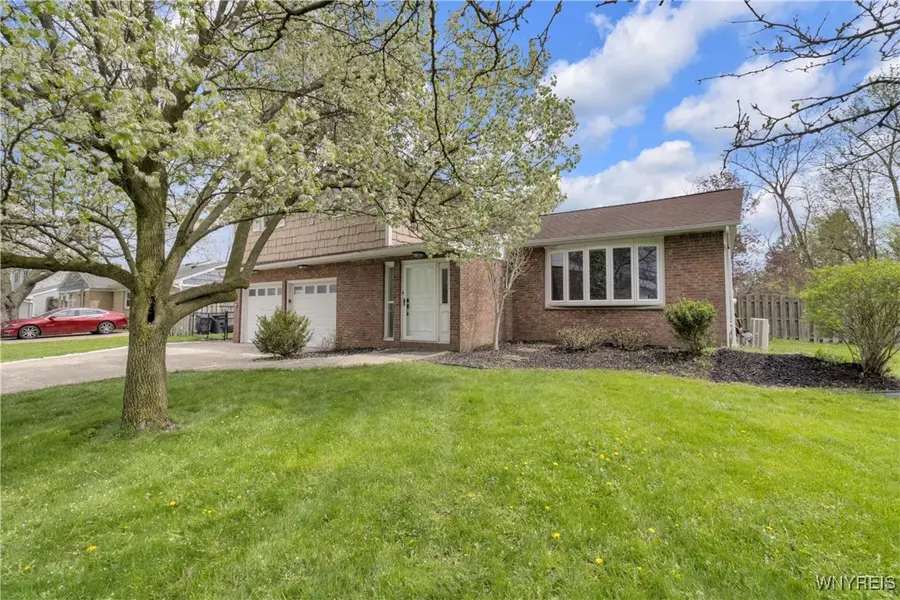
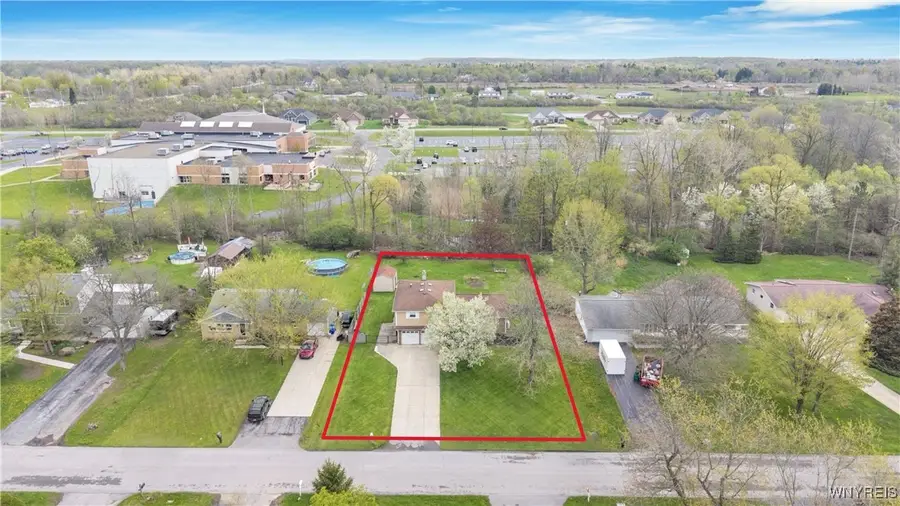
5153 Glenwood Drive,Williamsville, NY 14221
$399,900
- 4 Beds
- 3 Baths
- 2,211 sq. ft.
- Single family
- Pending
Listed by:james j conley
Office:mj peterson real estate inc.
MLS#:B1605432
Source:NY_GENRIS
Price summary
- Price:$399,900
- Price per sq. ft.:$180.87
About this home
Located in the highly sought-after Clarence School District,with VERY LOW PROPERTY TAXES and perfectly positioned at the end of a quiet street with direct access to Fogelsonger Park! By the end of summer, enjoy the park’s exciting updates, including newly lit pickleball, tennis, and basketball courts, a renovated pavilion, upgraded playground equipment, and the potential addition of a Robert Leathers wooden playground. Set on nearly ½ acre, this 4-bedroom, 2.5-bath split-level home offers privacy and outdoor enjoyment with no rear neighbors, a fully fenced yard, and a stamped concrete patio overlooking peaceful tree-lined views. Blending mid-century modern vibes with contemporary updates, the home features a stunning 2018 kitchen remodel with granite counters, custom cabinetry, and stainless steel appliances. The spacious family room showcases a high efficiency wood burning fireplace with tasteful brickwork and a sliding glass door leading to the backyard. The entry foyer impresses with built-in cubbies for organized living, while the large formal living and dining room combo boasts cathedral ceilings and accent wall for added character. Upstairs, you’ll find four generously sized bedrooms with hardwood floors, including a primary suite with a 4-piece bath featuring a jacuzzi tub. Additional highlights include a 2-car attached garage with built-in storage, a basement workshop with new cabinetry, updated electrical, a newer multi-zoned boiler, three mini-splits, and a whole-house fan for year-round comfort. Don’t miss this exceptional opportunity!
Contact an agent
Home facts
- Year built:1962
- Listing Id #:B1605432
- Added:99 day(s) ago
- Updated:August 16, 2025 at 07:27 AM
Rooms and interior
- Bedrooms:4
- Total bathrooms:3
- Full bathrooms:2
- Half bathrooms:1
- Living area:2,211 sq. ft.
Heating and cooling
- Cooling:Wall Units, Zoned
- Heating:Baseboard, Gas, Hot Water, Zoned
Structure and exterior
- Roof:Asphalt, Pitched, Shingle
- Year built:1962
- Building area:2,211 sq. ft.
- Lot area:0.45 Acres
Schools
- High school:Clarence Senior High
- Middle school:Clarence Middle
- Elementary school:Harris Hill Elementary
Utilities
- Water:Connected, Public, Water Connected
- Sewer:Septic Tank
Finances and disclosures
- Price:$399,900
- Price per sq. ft.:$180.87
- Tax amount:$5,674
New listings near 5153 Glenwood Drive
- New
 Listed by ERA$249,900Active4 beds 2 baths1,455 sq. ft.
Listed by ERA$249,900Active4 beds 2 baths1,455 sq. ft.124 Evans Street, Buffalo, NY 14221
MLS# B1630060Listed by: HUNT REAL ESTATE CORPORATION - Open Sat, 1 to 3pm
 Listed by ERA$184,900Pending2 beds 2 baths1,160 sq. ft.
Listed by ERA$184,900Pending2 beds 2 baths1,160 sq. ft.75 Guilford Lane #8, Williamsville, NY 14221
MLS# B1629678Listed by: HUNT REAL ESTATE CORPORATION - New
 Listed by ERA$344,800Active4 beds 3 baths2,160 sq. ft.
Listed by ERA$344,800Active4 beds 3 baths2,160 sq. ft.22 Candlewood Lane, Williamsville, NY 14221
MLS# B1629269Listed by: HUNT REAL ESTATE CORPORATION - Open Sun, 1 to 3pmNew
 Listed by ERA$349,900Active3 beds 2 baths2,013 sq. ft.
Listed by ERA$349,900Active3 beds 2 baths2,013 sq. ft.228 S Forest Road, Williamsville, NY 14221
MLS# B1628464Listed by: HUNT REAL ESTATE CORPORATION 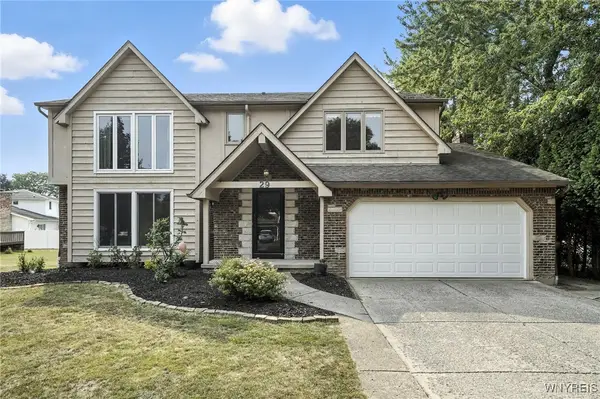 Listed by ERA$399,900Pending4 beds 3 baths2,239 sq. ft.
Listed by ERA$399,900Pending4 beds 3 baths2,239 sq. ft.29 Brush Creek Road, Williamsville, NY 14221
MLS# B1627653Listed by: HUNT REAL ESTATE CORPORATION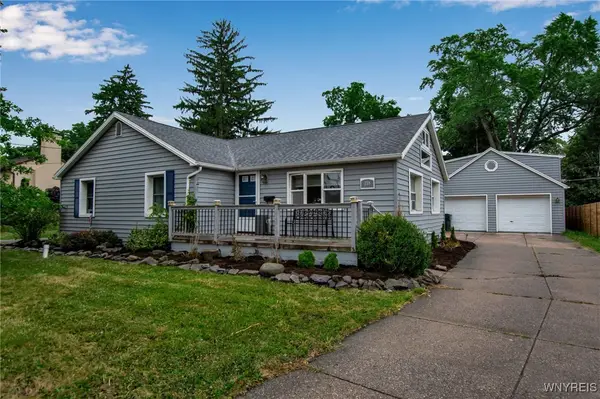 $309,900Active3 beds 2 baths1,278 sq. ft.
$309,900Active3 beds 2 baths1,278 sq. ft.218 Garrison Road, Buffalo, NY 14221
MLS# B1628132Listed by: SUPERLATIVE REAL ESTATE, INC. $775,000Pending4 beds 3 baths2,962 sq. ft.
$775,000Pending4 beds 3 baths2,962 sq. ft.54 Gesel Lane, Williamsville, NY 14221
MLS# B1627749Listed by: HOWARD HANNA WNY INC.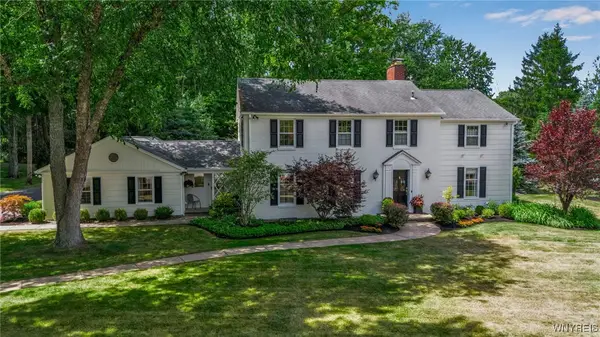 $1,100,000Pending4 beds 3 baths3,270 sq. ft.
$1,100,000Pending4 beds 3 baths3,270 sq. ft.40 Knollwood Lane, Williamsville, NY 14221
MLS# B1627403Listed by: HOWARD HANNA WNY INC- Open Sat, 11am to 1pm
 Listed by ERA$429,999Active4 beds 3 baths2,495 sq. ft.
Listed by ERA$429,999Active4 beds 3 baths2,495 sq. ft.107 Autumnview Road, Williamsville, NY 14221
MLS# B1627873Listed by: HUNT REAL ESTATE CORPORATION  Listed by ERA$309,900Pending4 beds 2 baths1,563 sq. ft.
Listed by ERA$309,900Pending4 beds 2 baths1,563 sq. ft.495 Mill St, Williamsville, NY 14221
MLS# B1627700Listed by: HUNT REAL ESTATE CORPORATION
