5201 Kandefer's Trail, Williamsville, NY 14221
Local realty services provided by:HUNT Real Estate ERA
5201 Kandefer's Trail,Williamsville, NY 14221
$1,124,900
- 4 Beds
- 3 Baths
- 2,956 sq. ft.
- Single family
- Active
Upcoming open houses
- Sun, Nov 1601:00 pm - 04:00 pm
Listed by: annette d pellerin
Office: marrano/marc equity corp
MLS#:B1616561
Source:NY_GENRIS
Price summary
- Price:$1,124,900
- Price per sq. ft.:$380.55
- Monthly HOA dues:$35
About this home
Welcome to Woodland Hills, Clarence’s newest and most prestigious community. Discover multiple stunning home designs that showcase today’s most desirable features—open layouts, modern finishes, and timeless curb appeal. 5201 Kandefer's Trail is now Move in ready! As you approach, you'll be greeted by a charming full front porch with Craftsman tapered columns and stone accents. Step inside to discover a welcoming 2-story foyer that leads to an open-concept living space, perfect for entertaining. The gourmet kitchen, family room, and sunroom are seamlessly connected, offering a bright and airy atmosphere. The kitchen is a chef’s dream, featuring sleek quartz countertops, a 15 x 6 Walk in Pantry, and an expansive island. In addition to the spacious main living areas, the home includes a dedicated home office space, a convenient mudroom off the 3-car garage and a 20 x 11 Covered rear porch. The luxurious primary suite features a spacious bath with double sinks, a ceramic tile shower, and a generous linen cupboard. This home perfectly blends stylish design with practical functionality, offering everything you need to live comfortably and in style. The Model is located at 5211 Kandefer's Trail Mon-Wed, Sat & Sun from 1:00pm-5:00pm. Interior Pictures are coming Soon. Taxes are TBD.
Contact an agent
Home facts
- Year built:2025
- Listing ID #:B1616561
- Added:132 day(s) ago
- Updated:November 16, 2025 at 09:34 PM
Rooms and interior
- Bedrooms:4
- Total bathrooms:3
- Full bathrooms:2
- Half bathrooms:1
- Living area:2,956 sq. ft.
Heating and cooling
- Cooling:Central Air
- Heating:Forced Air, Gas
Structure and exterior
- Roof:Asphalt
- Year built:2025
- Building area:2,956 sq. ft.
Schools
- High school:Clarence Senior High
- Middle school:Clarence Middle
- Elementary school:Sheridan Hill Elementary
Utilities
- Water:Connected, Public, Water Connected
- Sewer:Connected, Sewer Connected
Finances and disclosures
- Price:$1,124,900
- Price per sq. ft.:$380.55
New listings near 5201 Kandefer's Trail
- New
 $385,000Active4 beds 2 baths2,190 sq. ft.
$385,000Active4 beds 2 baths2,190 sq. ft.30 Eagle Street, Buffalo, NY 14221
MLS# B1648618Listed by: CATHLEEN E. YOUNG - New
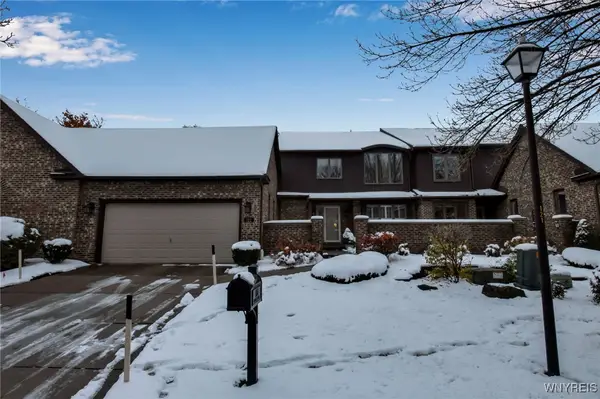 $549,900Active3 beds 3 baths2,234 sq. ft.
$549,900Active3 beds 3 baths2,234 sq. ft.122 Hidden Ridge Common, Williamsville, NY 14221
MLS# B1650319Listed by: HOWARD HANNA WNY INC - New
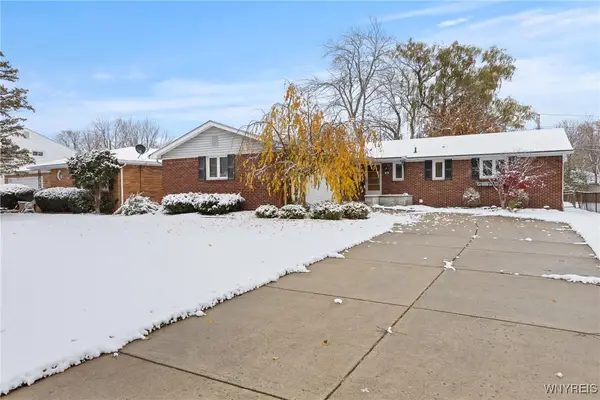 Listed by ERA$319,900Active3 beds 2 baths1,556 sq. ft.
Listed by ERA$319,900Active3 beds 2 baths1,556 sq. ft.162 Red Oak Drive, Williamsville, NY 14221
MLS# B1650320Listed by: HUNT REAL ESTATE CORPORATION  $249,000Pending3 beds 1 baths1,394 sq. ft.
$249,000Pending3 beds 1 baths1,394 sq. ft.108 Sedgemoor Court, Williamsville, NY 14221
MLS# B1649172Listed by: HOWARD HANNA WNY INC. Listed by ERA$299,000Pending4 beds 2 baths1,572 sq. ft.
Listed by ERA$299,000Pending4 beds 2 baths1,572 sq. ft.214 Berkley Road, Williamsville, NY 14221
MLS# B1648229Listed by: HUNT REAL ESTATE CORPORATION $319,900Pending3 beds 3 baths2,161 sq. ft.
$319,900Pending3 beds 3 baths2,161 sq. ft.275 Cindy Drive, Williamsville, NY 14221
MLS# B1648582Listed by: HOWARD HANNA WNY INC.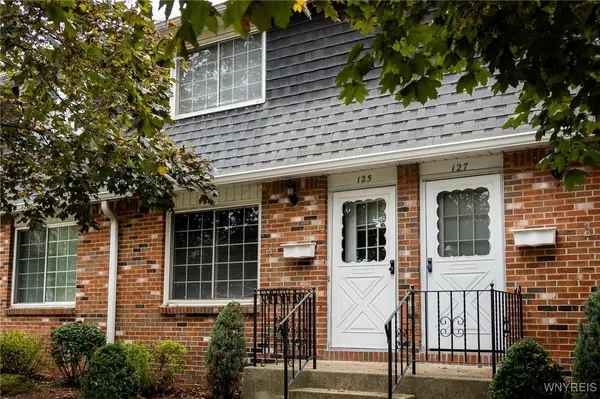 Listed by ERA$199,900Pending2 beds 2 baths1,104 sq. ft.
Listed by ERA$199,900Pending2 beds 2 baths1,104 sq. ft.150 S Union Road #125, Williamsville, NY 14221
MLS# B1647988Listed by: HUNT REAL ESTATE CORPORATION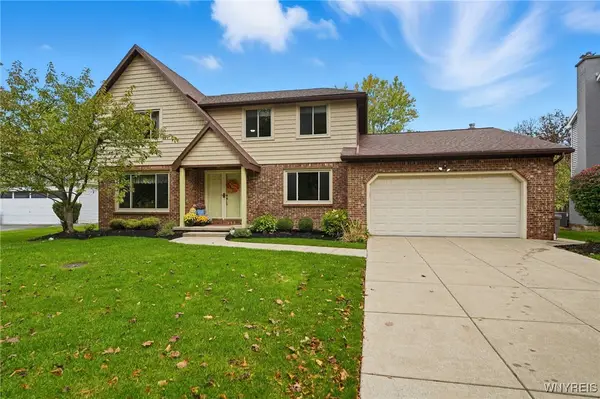 $514,900Active3 beds 3 baths2,334 sq. ft.
$514,900Active3 beds 3 baths2,334 sq. ft.27 Bywater Court, Williamsville, NY 14221
MLS# B1647385Listed by: HOWARD HANNA WNY INC.- Open Sun, 1 to 5pm
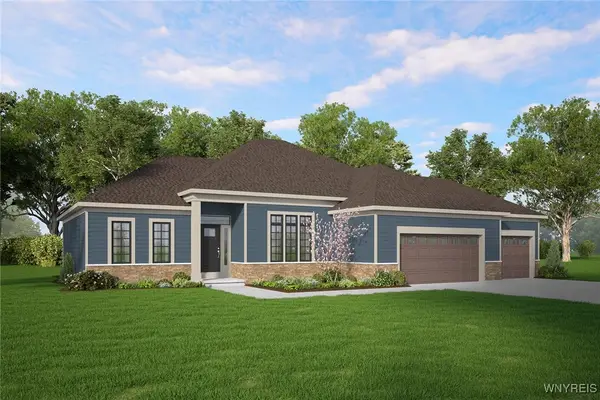 $999,999Active3 beds 3 baths2,451 sq. ft.
$999,999Active3 beds 3 baths2,451 sq. ft.5122 Kandefer's Trail, Williamsville, NY 14221
MLS# B1646929Listed by: MARRANO/MARC EQUITY CORP - Open Sun, 1 to 5pm
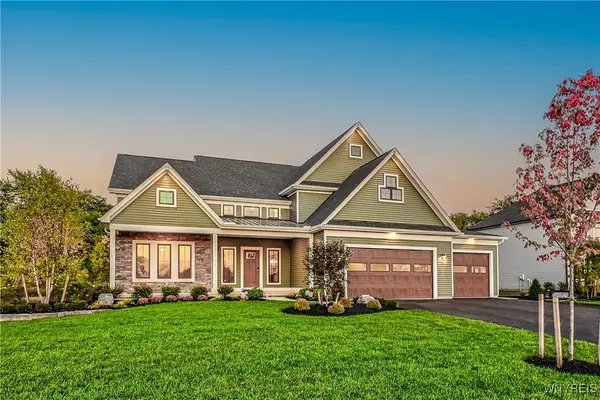 $1,392,900Active4 beds 4 baths3,146 sq. ft.
$1,392,900Active4 beds 4 baths3,146 sq. ft.5211 Kandefer's Trail, Williamsville, NY 14221
MLS# B1646728Listed by: MARRANO/MARC EQUITY CORP
