61 Wedgewood Drive, Williamsville, NY 14221
Local realty services provided by:ERA Team VP Real Estate
61 Wedgewood Drive,Williamsville, NY 14221
$385,000
- 3 Beds
- 2 Baths
- 1,812 sq. ft.
- Single family
- Active
Listed by:james j conley
Office:mj peterson real estate inc.
MLS#:B1640140
Source:NY_GENRIS
Price summary
- Price:$385,000
- Price per sq. ft.:$212.47
- Monthly HOA dues:$450
About this home
Welcome to Wedgewood Commons—a highly sought-after community in the Williamsville School District offering the benefits of condominium tax status, stress-free exterior maintenance, and access to fantastic amenities including a clubhouse, saunas, in-ground pool, and tennis courts! This end-unit ranch-style home provides over 1,800 SF of living space with 3 bedrooms, 2 full baths, a 2-car detached garage, and a full basement. Step inside to find a dual coat-closet foyer that opens to a spacious living area highlighted by a painted brick gas-insert fireplace, lush premium carpets, soaring cathedral ceilings, and abundant natural light from a large picture window. The kitchen features granite countertops with under-mount lighting, oak cabinetry, stainless steel appliances, and hardwood floors flowing into the formal dining room with vaulted ceiling and sliding glass doors leading to a private stamped concrete patio with awning—perfect for outdoor dining or quiet relaxation amidst beautifully landscaped gardens. The primary ensuite retreat offers vaulted ceilings, a walk-in closet, updated granite vanity, and a stunning zero-lip tiled shower with two-way glass doors. Down a private hall, two additional bedrooms with generous closets are serviced by a full bath offering tiled tub/shower walls and solid surface vanity. The basement extends the living space with a partially finished area, abundant built-in shelving, and a walk-in cedar closet. Mechanical updates include: high-efficiency furnace, central air, newer HWT (2019), sump pump, glass block windows, and solid oak doors throughout. Rear ramp access from the garage can remain for convenience or be easily removed. Note- some images have been virtually staged. With its prime location, turnkey updates, and community amenities of an inground pool, tennis courts and clubhouse - this home blends comfort, convenience, and carefree living—don’t miss your chance to experience the best of Wedgewood Commons! Seller will consider offers on Monday 9/29 at 12pm.
Contact an agent
Home facts
- Year built:1982
- Listing ID #:B1640140
- Added:1 day(s) ago
- Updated:September 24, 2025 at 09:44 PM
Rooms and interior
- Bedrooms:3
- Total bathrooms:2
- Full bathrooms:2
- Living area:1,812 sq. ft.
Heating and cooling
- Cooling:Central Air
- Heating:Forced Air, Gas, Space Heater
Structure and exterior
- Roof:Asphalt, Pitched, Shingle
- Year built:1982
- Building area:1,812 sq. ft.
- Lot area:13.8 Acres
Utilities
- Water:Connected, Public, Water Connected
- Sewer:Connected, Sewer Connected
Finances and disclosures
- Price:$385,000
- Price per sq. ft.:$212.47
- Tax amount:$4,852
New listings near 61 Wedgewood Drive
- New
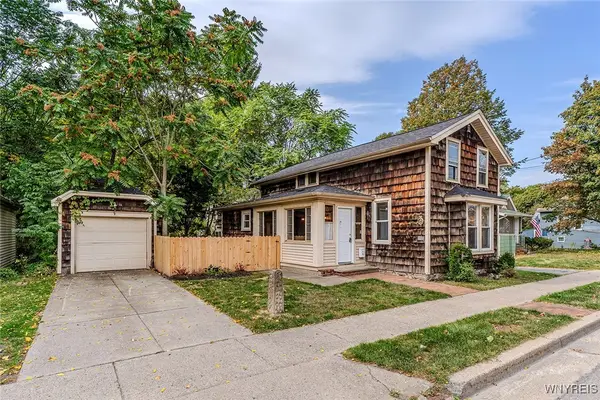 $284,900Active3 beds 1 baths1,375 sq. ft.
$284,900Active3 beds 1 baths1,375 sq. ft.66 Evans Street, Buffalo, NY 14221
MLS# B1640450Listed by: PROPERTY MANAGEMENT INITIATIVES LLC - New
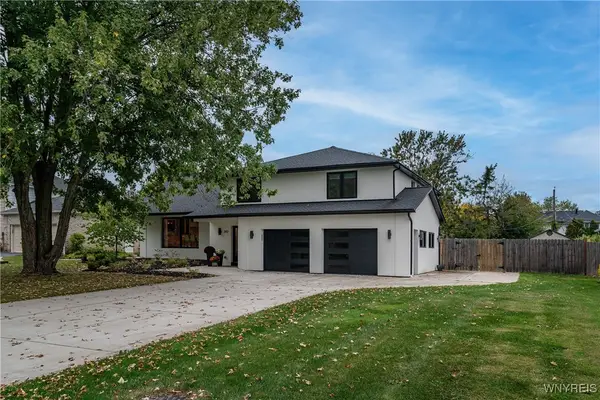 $799,000Active4 beds 3 baths3,819 sq. ft.
$799,000Active4 beds 3 baths3,819 sq. ft.343 Dan Troy Drive, Williamsville, NY 14221
MLS# B1640147Listed by: GURNEY BECKER & BOURNE - New
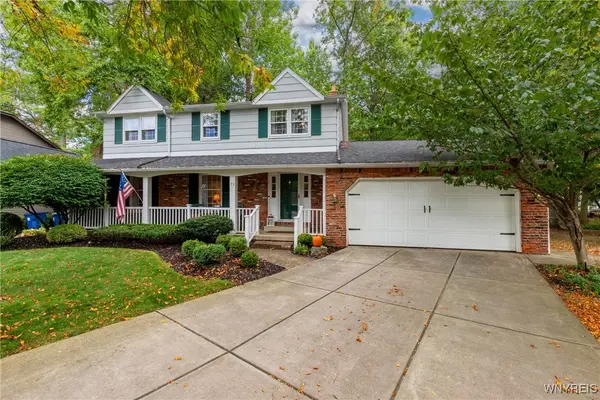 $399,900Active4 beds 3 baths2,116 sq. ft.
$399,900Active4 beds 3 baths2,116 sq. ft.73 Treebrooke Court, Williamsville, NY 14221
MLS# B1638451Listed by: WNY METRO ROBERTS REALTY - Open Sat, 1 to 3pmNew
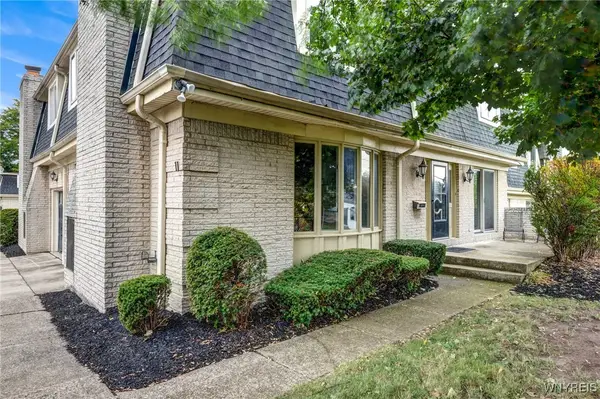 Listed by ERA$279,900Active3 beds 3 baths1,556 sq. ft.
Listed by ERA$279,900Active3 beds 3 baths1,556 sq. ft.11 Cambridge Sq, Williamsville, NY 14221
MLS# B1639898Listed by: HUNT REAL ESTATE CORPORATION - Open Sat, 11am to 1pmNew
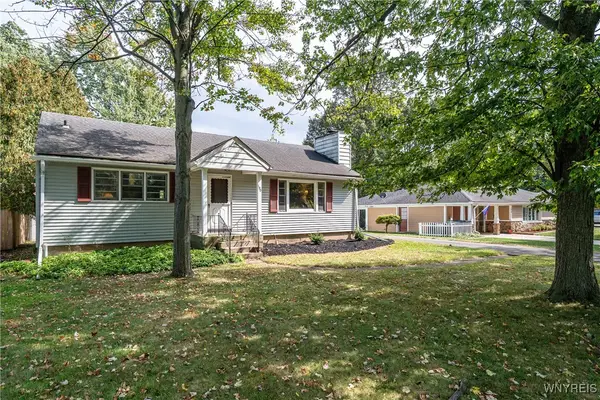 $249,999Active3 beds 1 baths1,120 sq. ft.
$249,999Active3 beds 1 baths1,120 sq. ft.190 Columbia Drive, Buffalo, NY 14221
MLS# B1636655Listed by: OWN NY REAL ESTATE LLC - New
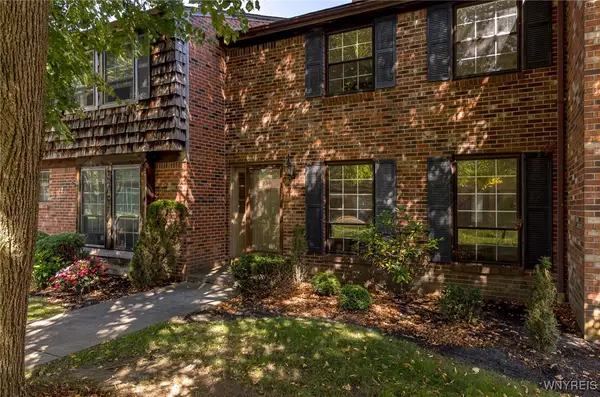 $320,000Active2 beds 3 baths1,452 sq. ft.
$320,000Active2 beds 3 baths1,452 sq. ft.234 Wedgewood Drive, Williamsville, NY 14221
MLS# B1640070Listed by: SIGNATURE REAL ESTATE SERVICES - Open Sat, 1 to 3pmNew
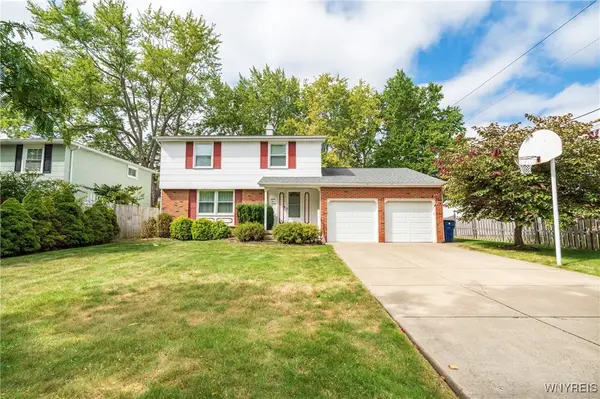 Listed by ERA$349,000Active4 beds 2 baths1,840 sq. ft.
Listed by ERA$349,000Active4 beds 2 baths1,840 sq. ft.540 Bauman Road, Williamsville, NY 14221
MLS# B1639708Listed by: HUNT REAL ESTATE CORPORATION - New
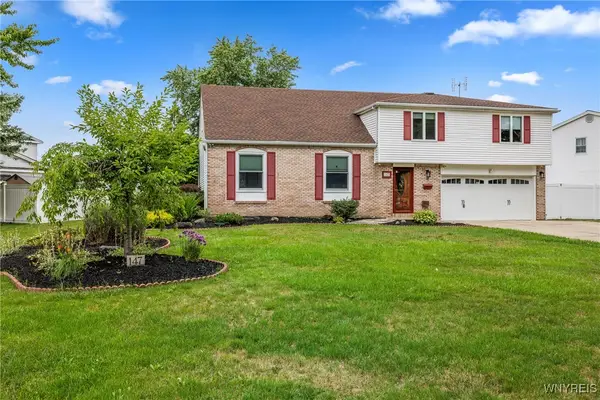 Listed by ERA$498,900Active5 beds 3 baths2,478 sq. ft.
Listed by ERA$498,900Active5 beds 3 baths2,478 sq. ft.147 Ranch Trail West W, Williamsville, NY 14221
MLS# B1639390Listed by: HUNT REAL ESTATE CORPORATION - New
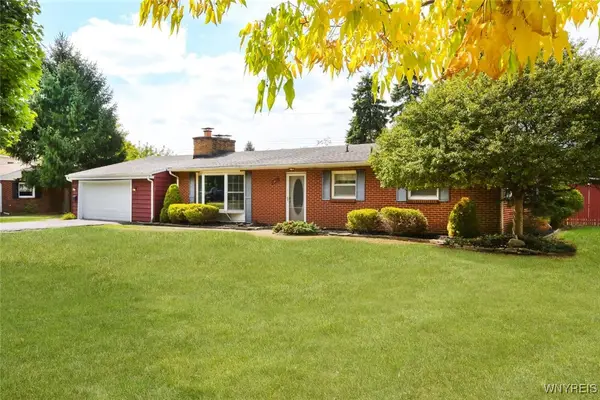 $289,900Active3 beds 2 baths1,637 sq. ft.
$289,900Active3 beds 2 baths1,637 sq. ft.261 Berkley Road, Williamsville, NY 14221
MLS# B1639122Listed by: ROCKY POINT WNY LLC
