84 Hirschfield Drive, Williamsville, NY 14221
Local realty services provided by:ERA Team VP Real Estate
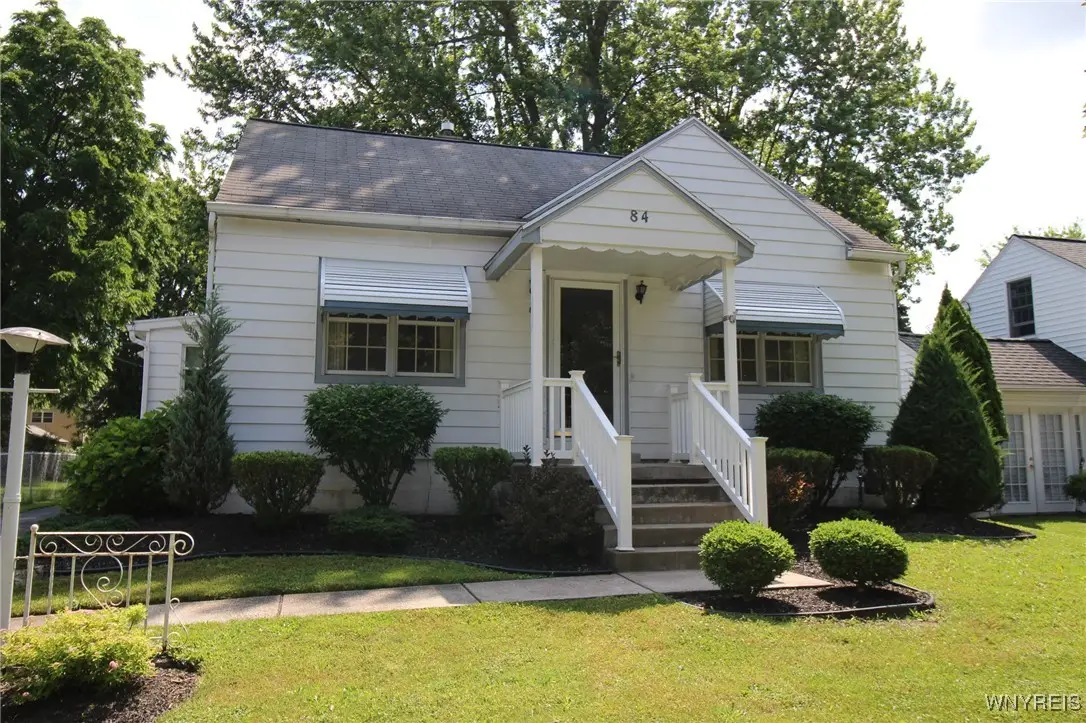

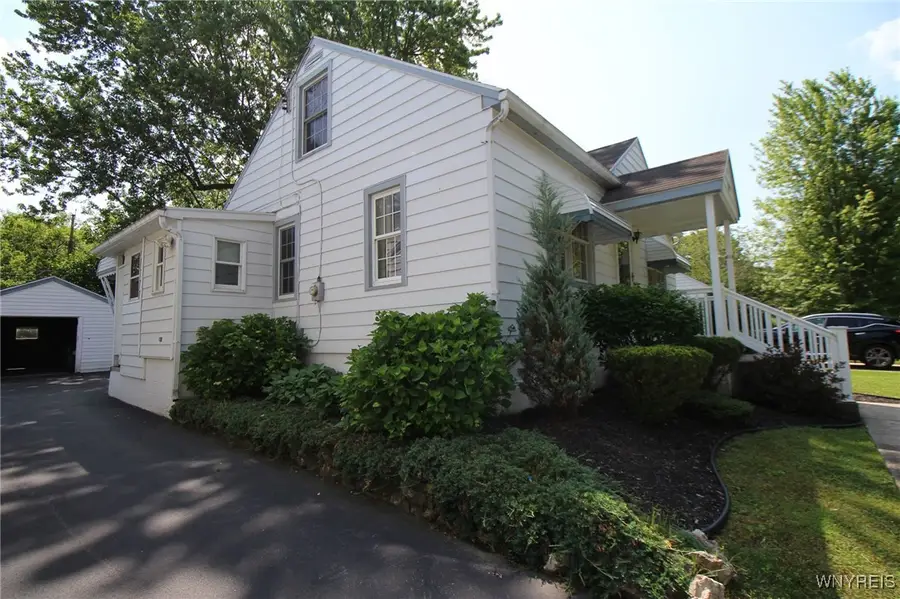
84 Hirschfield Drive,Williamsville, NY 14221
$298,500
- 3 Beds
- 2 Baths
- 1,544 sq. ft.
- Single family
- Pending
Listed by:lisa b avery
Office:howard hanna wny inc.
MLS#:B1620701
Source:NY_GENRIS
Price summary
- Price:$298,500
- Price per sq. ft.:$193.33
About this home
Welcome to this charming and versatile home located in the heart of the Village of Williamsville! This delightful property offers a flexible floor plan that caters to a variety of lifestyles. Upstairs, you'll find two spacious bedrooms, while the main level features a thoughtfully designed layout perfect for both everyday living and entertaining.
The first floor includes a bright and inviting living room, a formal dining room, and a well-appointed kitchen that opens into a cozy morning room. The morning room is filled with natural light thanks to skylights and sliding glass doors that lead out to a lovely deck—ideal for enjoying your morning coffee or hosting summer gatherings.
Adjacent to the morning room is a large family room with expansive windows that overlook the backyard, offering a peaceful retreat with excellent natural light and generous storage. A first-floor bedroom adds convenience and flexibility, whether used as a guest room, home office, or in-law suite.
The full basement includes a half bath and houses solid mechanicals, providing additional space for storage, hobbies, or future finishing potential. Outside, the partially fenced yard offers privacy and space for gardening or play, and the detached one-car garage adds extra convenience.
Enjoy the unbeatable location—just a short walk to all the shops, restaurants, and events that make the Village of Williamsville so desirable. Whether you're heading to Music on Main or enjoying a quiet evening stroll, this home puts you in the center of it all.
Don’t miss your chance to see this wonderful property in person! Join us for an open house on Sunday from 1–3 PM. Offers are due by 3 PM on July 15th.
Contact an agent
Home facts
- Year built:1952
- Listing Id #:B1620701
- Added:38 day(s) ago
- Updated:August 16, 2025 at 07:27 AM
Rooms and interior
- Bedrooms:3
- Total bathrooms:2
- Full bathrooms:1
- Half bathrooms:1
- Living area:1,544 sq. ft.
Heating and cooling
- Cooling:Central Air
- Heating:Forced Air, Gas
Structure and exterior
- Roof:Asphalt
- Year built:1952
- Building area:1,544 sq. ft.
Schools
- High school:Williamsville South High
- Middle school:Mill Middle
- Elementary school:Forest Elementary
Utilities
- Water:Connected, Public, Water Connected
- Sewer:Connected, Sewer Connected
Finances and disclosures
- Price:$298,500
- Price per sq. ft.:$193.33
- Tax amount:$6,461
New listings near 84 Hirschfield Drive
- New
 Listed by ERA$249,900Active4 beds 2 baths1,455 sq. ft.
Listed by ERA$249,900Active4 beds 2 baths1,455 sq. ft.124 Evans Street, Buffalo, NY 14221
MLS# B1630060Listed by: HUNT REAL ESTATE CORPORATION - Open Sat, 1 to 3pm
 Listed by ERA$184,900Pending2 beds 2 baths1,160 sq. ft.
Listed by ERA$184,900Pending2 beds 2 baths1,160 sq. ft.75 Guilford Lane #8, Williamsville, NY 14221
MLS# B1629678Listed by: HUNT REAL ESTATE CORPORATION - New
 Listed by ERA$344,800Active4 beds 3 baths2,160 sq. ft.
Listed by ERA$344,800Active4 beds 3 baths2,160 sq. ft.22 Candlewood Lane, Williamsville, NY 14221
MLS# B1629269Listed by: HUNT REAL ESTATE CORPORATION - Open Sun, 1 to 3pmNew
 Listed by ERA$349,900Active3 beds 2 baths2,013 sq. ft.
Listed by ERA$349,900Active3 beds 2 baths2,013 sq. ft.228 S Forest Road, Williamsville, NY 14221
MLS# B1628464Listed by: HUNT REAL ESTATE CORPORATION 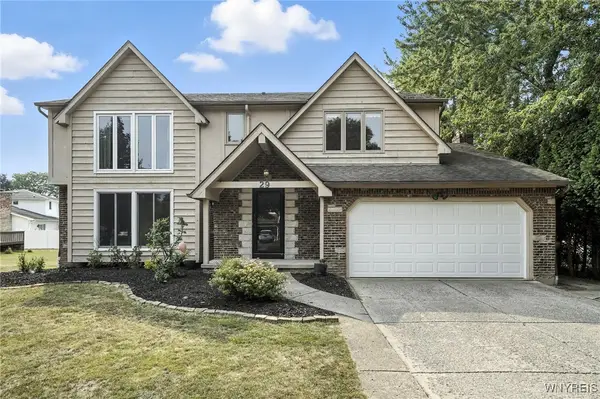 Listed by ERA$399,900Pending4 beds 3 baths2,239 sq. ft.
Listed by ERA$399,900Pending4 beds 3 baths2,239 sq. ft.29 Brush Creek Road, Williamsville, NY 14221
MLS# B1627653Listed by: HUNT REAL ESTATE CORPORATION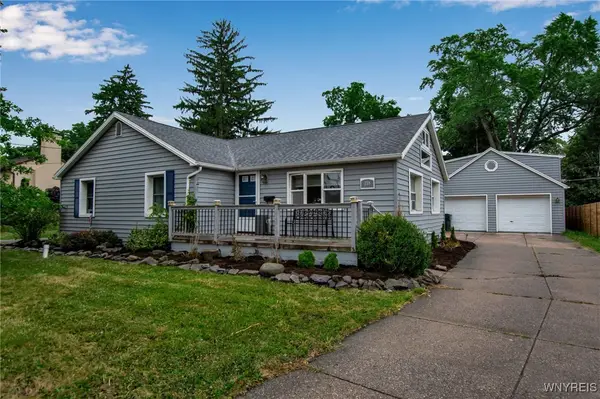 $309,900Active3 beds 2 baths1,278 sq. ft.
$309,900Active3 beds 2 baths1,278 sq. ft.218 Garrison Road, Buffalo, NY 14221
MLS# B1628132Listed by: SUPERLATIVE REAL ESTATE, INC. $775,000Pending4 beds 3 baths2,962 sq. ft.
$775,000Pending4 beds 3 baths2,962 sq. ft.54 Gesel Lane, Williamsville, NY 14221
MLS# B1627749Listed by: HOWARD HANNA WNY INC.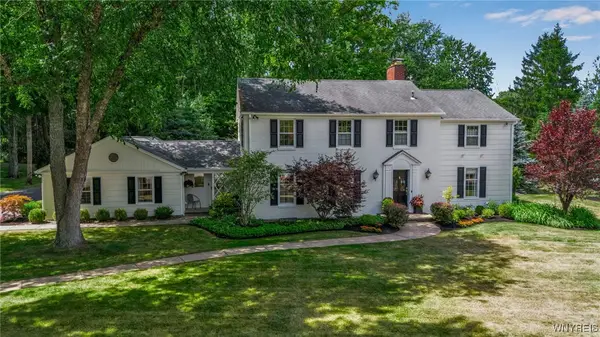 $1,100,000Pending4 beds 3 baths3,270 sq. ft.
$1,100,000Pending4 beds 3 baths3,270 sq. ft.40 Knollwood Lane, Williamsville, NY 14221
MLS# B1627403Listed by: HOWARD HANNA WNY INC- Open Sat, 11am to 1pm
 Listed by ERA$429,999Active4 beds 3 baths2,495 sq. ft.
Listed by ERA$429,999Active4 beds 3 baths2,495 sq. ft.107 Autumnview Road, Williamsville, NY 14221
MLS# B1627873Listed by: HUNT REAL ESTATE CORPORATION  Listed by ERA$309,900Pending4 beds 2 baths1,563 sq. ft.
Listed by ERA$309,900Pending4 beds 2 baths1,563 sq. ft.495 Mill St, Williamsville, NY 14221
MLS# B1627700Listed by: HUNT REAL ESTATE CORPORATION
