85 Viscount Dr, Williamsville, NY 14221
Local realty services provided by:HUNT Real Estate ERA

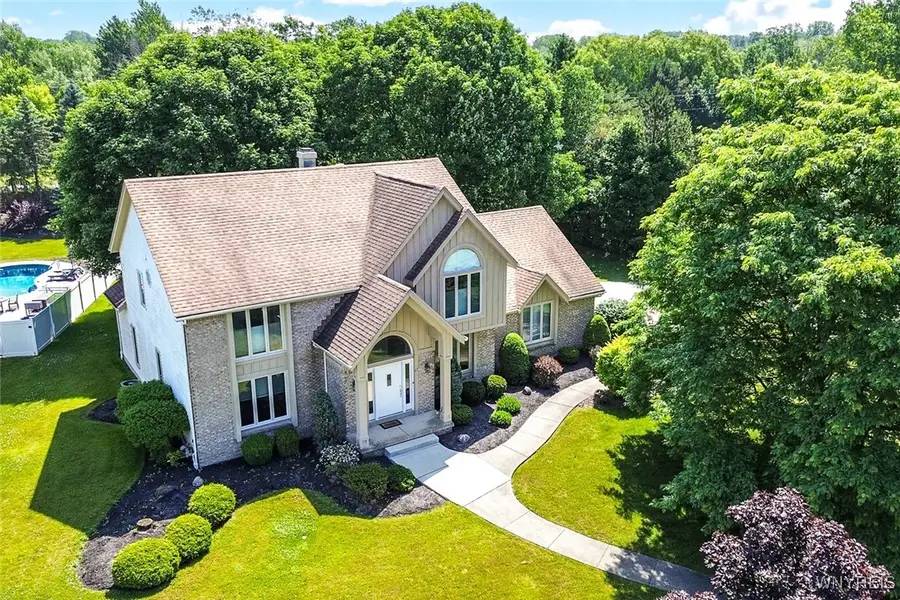
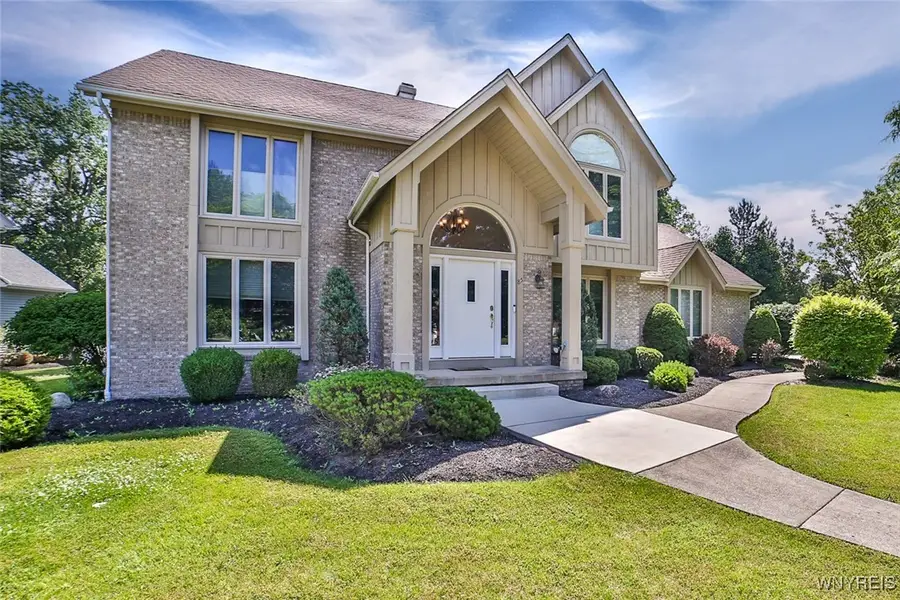
85 Viscount Dr,Williamsville, NY 14221
$659,900
- 4 Beds
- 3 Baths
- 3,022 sq. ft.
- Single family
- Pending
Listed by:
MLS#:B1618061
Source:NY_GENRIS
Price summary
- Price:$659,900
- Price per sq. ft.:$218.37
About this home
This stunning Colonial, tucked into the peaceful, tree-lined streets of the prestigious Royal Woods neighborhood offers a rare combination of timeless design, thoughtful updates, and light filled living spaces. This home is situated on half acre w/private backyard overlooking mature trees, lush landscaping, expansive patio, large deck and partially fenced. The main floor features a large living room that opens to the family room boasting cathedral ceilings, wbfplc w/custom hearth & mantle with sliding doors for easy access to the large deck. The spacious updated kitchen is a chef’s dream, equipped with abundant maple cabinetry, ss appliances, expansive granite countertops and oversized slider to the large deck—ideal for entertaining friends & family, a walk-in pantry and convenient 1st floor laundry. Primary bedroom is a true retreat, featuring vaulted ceilings, large walk-in closet & ensuite spa bath with a jetted tub, separate shower, & dual sinks. Upstairs, you will find three spacious bedrooms with great closet space, along with an updated bathroom that features a tiled/tub shower. The lower level is partially finished perfect for rec room or office space. Recent updates include new A/C , HWT ‘24, stamped concrete patio, replacement slider. Located just minutes from shopping, dining, parks, UB North Campus. Williamsville Schools! Don’t miss the opportunity to make this beautiful home yours! Showings commence 6/26/25 at 12:00PM. Open Saturday, 6/28, 12:00PM-2:00PM. Offers, if any, due 7/1/25 at 1:00pm.
Contact an agent
Home facts
- Year built:1990
- Listing Id #:B1618061
- Added:51 day(s) ago
- Updated:August 16, 2025 at 07:27 AM
Rooms and interior
- Bedrooms:4
- Total bathrooms:3
- Full bathrooms:2
- Half bathrooms:1
- Living area:3,022 sq. ft.
Heating and cooling
- Cooling:Central Air
- Heating:Forced Air, Gas
Structure and exterior
- Roof:Asphalt
- Year built:1990
- Building area:3,022 sq. ft.
- Lot area:0.62 Acres
Schools
- High school:Williamsville East High
- Middle school:Transit Middle
- Elementary school:Maple East Elementary
Utilities
- Water:Connected, Public, Water Connected
- Sewer:Connected, Sewer Connected
Finances and disclosures
- Price:$659,900
- Price per sq. ft.:$218.37
- Tax amount:$10,745
New listings near 85 Viscount Dr
- New
 Listed by ERA$249,900Active4 beds 2 baths1,455 sq. ft.
Listed by ERA$249,900Active4 beds 2 baths1,455 sq. ft.124 Evans Street, Buffalo, NY 14221
MLS# B1630060Listed by: HUNT REAL ESTATE CORPORATION - Open Sat, 1 to 3pm
 Listed by ERA$184,900Pending2 beds 2 baths1,160 sq. ft.
Listed by ERA$184,900Pending2 beds 2 baths1,160 sq. ft.75 Guilford Lane #8, Williamsville, NY 14221
MLS# B1629678Listed by: HUNT REAL ESTATE CORPORATION - New
 Listed by ERA$344,800Active4 beds 3 baths2,160 sq. ft.
Listed by ERA$344,800Active4 beds 3 baths2,160 sq. ft.22 Candlewood Lane, Williamsville, NY 14221
MLS# B1629269Listed by: HUNT REAL ESTATE CORPORATION - Open Sun, 1 to 3pmNew
 Listed by ERA$349,900Active3 beds 2 baths2,013 sq. ft.
Listed by ERA$349,900Active3 beds 2 baths2,013 sq. ft.228 S Forest Road, Williamsville, NY 14221
MLS# B1628464Listed by: HUNT REAL ESTATE CORPORATION 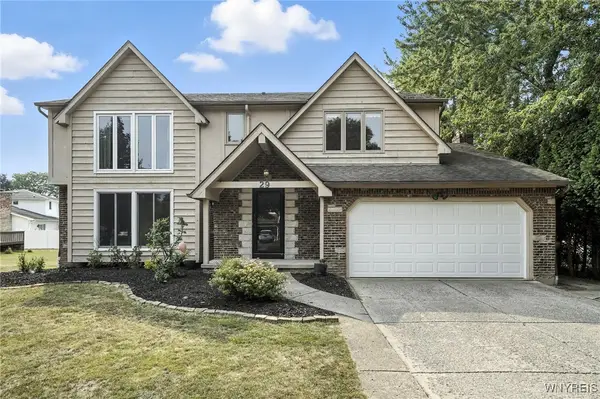 Listed by ERA$399,900Pending4 beds 3 baths2,239 sq. ft.
Listed by ERA$399,900Pending4 beds 3 baths2,239 sq. ft.29 Brush Creek Road, Williamsville, NY 14221
MLS# B1627653Listed by: HUNT REAL ESTATE CORPORATION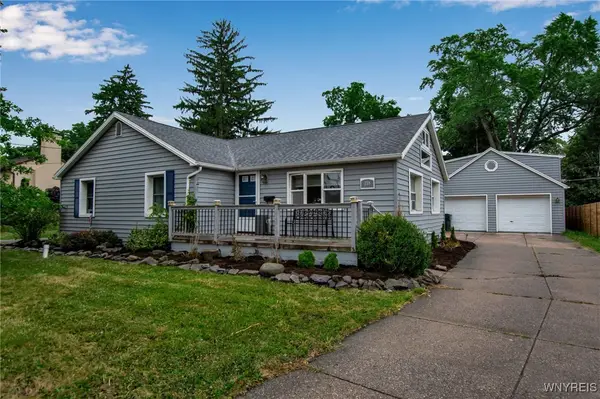 $309,900Active3 beds 2 baths1,278 sq. ft.
$309,900Active3 beds 2 baths1,278 sq. ft.218 Garrison Road, Buffalo, NY 14221
MLS# B1628132Listed by: SUPERLATIVE REAL ESTATE, INC. $775,000Pending4 beds 3 baths2,962 sq. ft.
$775,000Pending4 beds 3 baths2,962 sq. ft.54 Gesel Lane, Williamsville, NY 14221
MLS# B1627749Listed by: HOWARD HANNA WNY INC.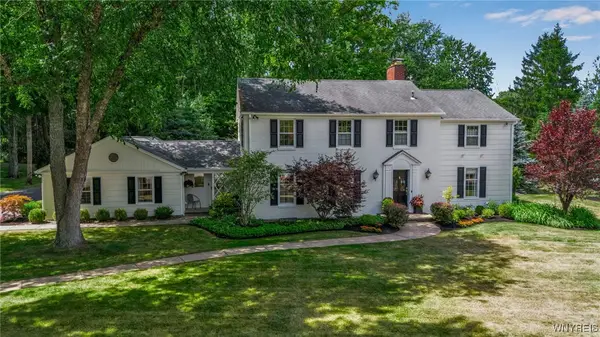 $1,100,000Pending4 beds 3 baths3,270 sq. ft.
$1,100,000Pending4 beds 3 baths3,270 sq. ft.40 Knollwood Lane, Williamsville, NY 14221
MLS# B1627403Listed by: HOWARD HANNA WNY INC- Open Sat, 11am to 1pm
 Listed by ERA$429,999Active4 beds 3 baths2,495 sq. ft.
Listed by ERA$429,999Active4 beds 3 baths2,495 sq. ft.107 Autumnview Road, Williamsville, NY 14221
MLS# B1627873Listed by: HUNT REAL ESTATE CORPORATION  Listed by ERA$309,900Pending4 beds 2 baths1,563 sq. ft.
Listed by ERA$309,900Pending4 beds 2 baths1,563 sq. ft.495 Mill St, Williamsville, NY 14221
MLS# B1627700Listed by: HUNT REAL ESTATE CORPORATION
