95 Brookside Drive, Williamsville, NY 14221
Local realty services provided by:HUNT Real Estate ERA
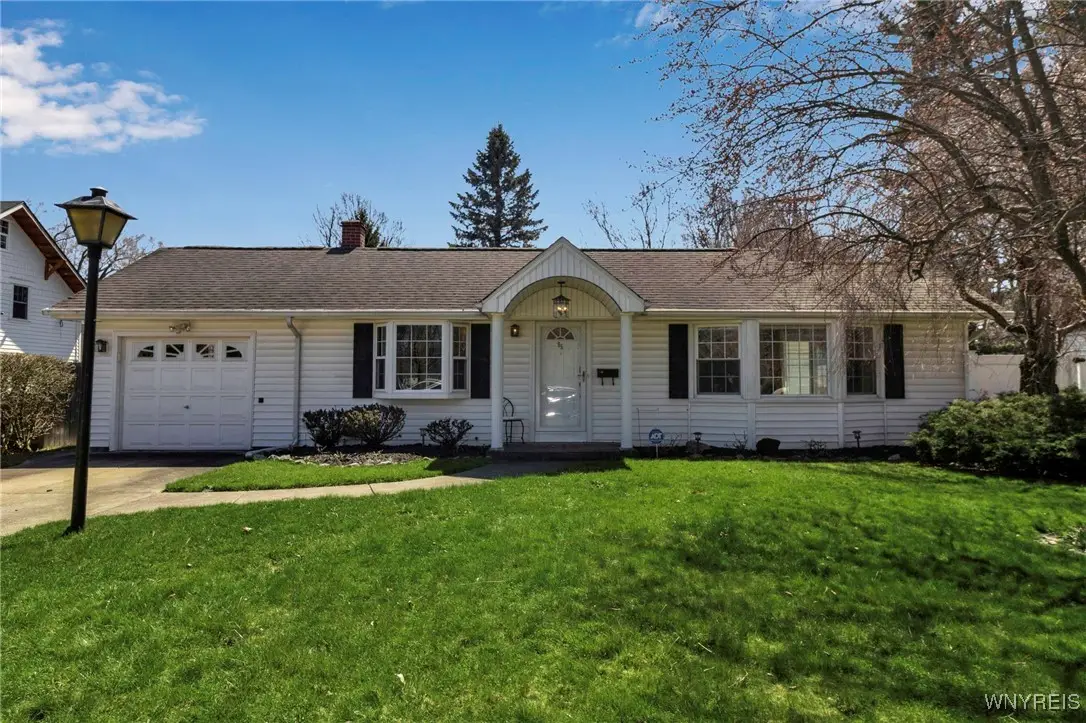
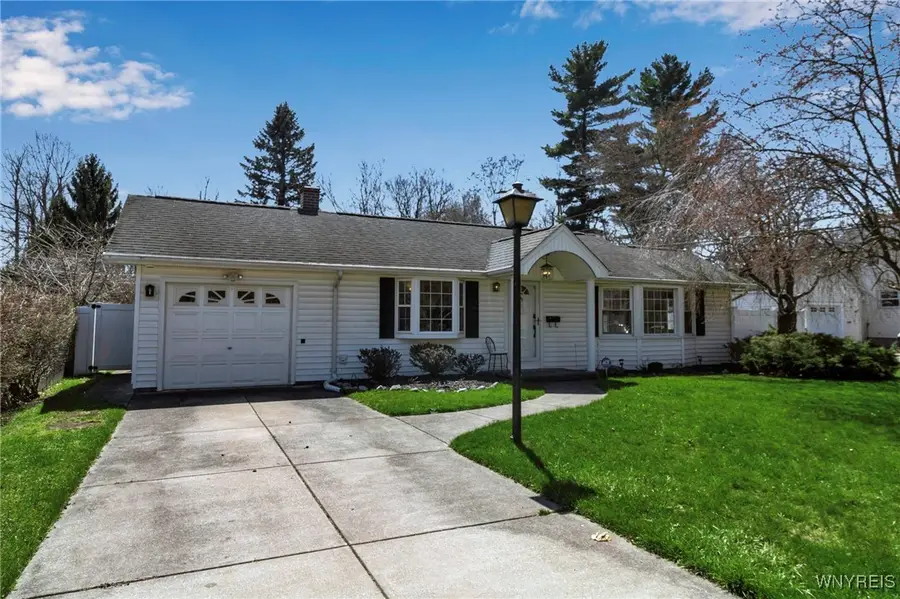

Listed by:
MLS#:B1601241
Source:NY_GENRIS
Price summary
- Price:$299,900
- Price per sq. ft.:$201.55
About this home
This charming Village Ranch, located in the heart of the Village of Williamsville, offers all the space you need to relax or entertain! Bright and sunny living room, formal dining room, and a spacious family den featuring a cozy gas fireplace—perfect for chilly Buffalo nights. Three bedrooms and two full bathrooms provide comfort and flexibility, though the layout functions more like a two-bedroom, with two of the bedrooms connected—ideal for a nursery, home office, or dressing room. An attached garage keeps you covered from unpredictable weather. Centrally located kitchen with updated dishwasher opens to the dining room for easy flow while hosting. All appliances included. A lovely covered deck off the family room wraps around the back of the home, offering both privacy and shade in warmer months. Large backyard shed provides great storage. Fully fenced yard with room to garden, play, or unwind. Built-in security system with flood sensors for peace of mind. Recent inspections and flood insurance receipts available upon request. Open house Saturday 4/26 11am-1pm!
Contact an agent
Home facts
- Year built:1941
- Listing Id #:B1601241
- Added:326 day(s) ago
- Updated:August 16, 2025 at 07:27 AM
Rooms and interior
- Bedrooms:3
- Total bathrooms:2
- Full bathrooms:2
- Living area:1,488 sq. ft.
Heating and cooling
- Cooling:Central Air
- Heating:Baseboard, Gas
Structure and exterior
- Roof:Asphalt
- Year built:1941
- Building area:1,488 sq. ft.
Schools
- High school:Williamsville South High
Utilities
- Water:Public, Water Available
- Sewer:Sewer Available
Finances and disclosures
- Price:$299,900
- Price per sq. ft.:$201.55
- Tax amount:$7,140
New listings near 95 Brookside Drive
- New
 Listed by ERA$249,900Active4 beds 2 baths1,455 sq. ft.
Listed by ERA$249,900Active4 beds 2 baths1,455 sq. ft.124 Evans Street, Buffalo, NY 14221
MLS# B1630060Listed by: HUNT REAL ESTATE CORPORATION - Open Sat, 1 to 3pm
 Listed by ERA$184,900Pending2 beds 2 baths1,160 sq. ft.
Listed by ERA$184,900Pending2 beds 2 baths1,160 sq. ft.75 Guilford Lane #8, Williamsville, NY 14221
MLS# B1629678Listed by: HUNT REAL ESTATE CORPORATION - New
 Listed by ERA$344,800Active4 beds 3 baths2,160 sq. ft.
Listed by ERA$344,800Active4 beds 3 baths2,160 sq. ft.22 Candlewood Lane, Williamsville, NY 14221
MLS# B1629269Listed by: HUNT REAL ESTATE CORPORATION - Open Sun, 1 to 3pmNew
 Listed by ERA$349,900Active3 beds 2 baths2,013 sq. ft.
Listed by ERA$349,900Active3 beds 2 baths2,013 sq. ft.228 S Forest Road, Williamsville, NY 14221
MLS# B1628464Listed by: HUNT REAL ESTATE CORPORATION 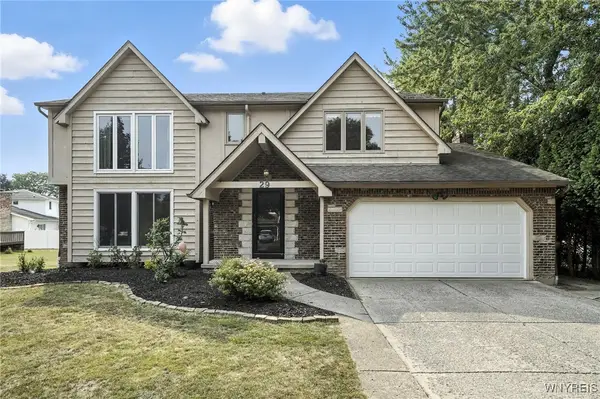 Listed by ERA$399,900Pending4 beds 3 baths2,239 sq. ft.
Listed by ERA$399,900Pending4 beds 3 baths2,239 sq. ft.29 Brush Creek Road, Williamsville, NY 14221
MLS# B1627653Listed by: HUNT REAL ESTATE CORPORATION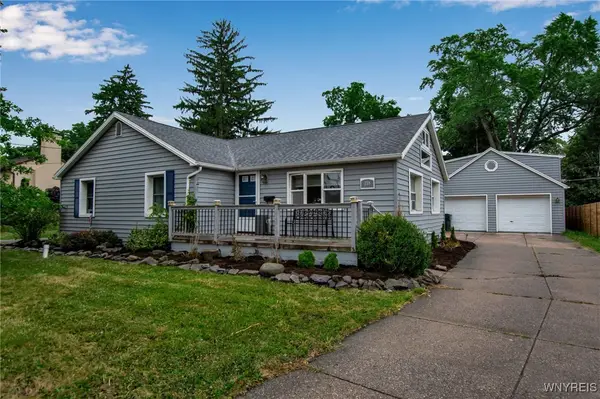 $309,900Active3 beds 2 baths1,278 sq. ft.
$309,900Active3 beds 2 baths1,278 sq. ft.218 Garrison Road, Buffalo, NY 14221
MLS# B1628132Listed by: SUPERLATIVE REAL ESTATE, INC. $775,000Pending4 beds 3 baths2,962 sq. ft.
$775,000Pending4 beds 3 baths2,962 sq. ft.54 Gesel Lane, Williamsville, NY 14221
MLS# B1627749Listed by: HOWARD HANNA WNY INC.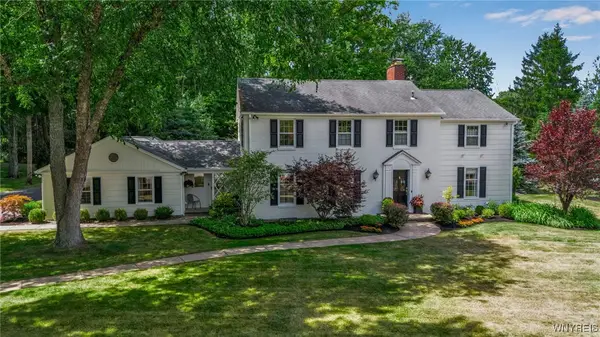 $1,100,000Pending4 beds 3 baths3,270 sq. ft.
$1,100,000Pending4 beds 3 baths3,270 sq. ft.40 Knollwood Lane, Williamsville, NY 14221
MLS# B1627403Listed by: HOWARD HANNA WNY INC- Open Sat, 11am to 1pm
 Listed by ERA$429,999Active4 beds 3 baths2,495 sq. ft.
Listed by ERA$429,999Active4 beds 3 baths2,495 sq. ft.107 Autumnview Road, Williamsville, NY 14221
MLS# B1627873Listed by: HUNT REAL ESTATE CORPORATION  Listed by ERA$309,900Pending4 beds 2 baths1,563 sq. ft.
Listed by ERA$309,900Pending4 beds 2 baths1,563 sq. ft.495 Mill St, Williamsville, NY 14221
MLS# B1627700Listed by: HUNT REAL ESTATE CORPORATION
