24 Cannon Royal Drive, Wilton, NY 12866
Local realty services provided by:HUNT Real Estate ERA
24 Cannon Royal Drive,Wilton, NY 12866
$1,282,230
- 4 Beds
- 4 Baths
- 3,140 sq. ft.
- Single family
- Pending
Listed by:sarah trojanoski
Office:sterling real estate group
MLS#:202427102
Source:Global MLS
Price summary
- Price:$1,282,230
- Price per sq. ft.:$408.35
About this home
Trojanski Custom Builders proudly presents Grande Highland Estates, a brand new community with 38 spacious homesites just minutes to downtown Saratoga, Saratoga mailing address and low Wilton taxes! Enjoy the ability to customize your brand new home. Pride of craftsmanship, by an Award Winning Builder will be yours at Grande Highland Estates. Gold Standard spec included plus the following
• Cultured Stone front per plan
• 2.5 Baths
• Free Standing tub ,master bath
• Screen porch off dining area
• Deck per plan off master bedroom(Trex)
• Gas Fireplace in Primary bedroom and Great Room
• LR with drop in stainless sink and upper and lower cabinets
• Master closet has window seats per plan
• Custom shelving on each side of fireplace in Primary Suite. Agent related to builder
Contact an agent
Home facts
- Year built:2024
- Listing ID #:202427102
- Added:354 day(s) ago
- Updated:September 29, 2025 at 07:25 AM
Rooms and interior
- Bedrooms:4
- Total bathrooms:4
- Full bathrooms:3
- Half bathrooms:1
- Living area:3,140 sq. ft.
Heating and cooling
- Cooling:Central Air
- Heating:Forced Air, Natural Gas
Structure and exterior
- Roof:Asphalt, Shingle
- Year built:2024
- Building area:3,140 sq. ft.
- Lot area:0.92 Acres
Schools
- High school:Saratoga Springs
- Elementary school:Dorothy Nolan
Utilities
- Water:Public
- Sewer:Septic Tank
Finances and disclosures
- Price:$1,282,230
- Price per sq. ft.:$408.35
New listings near 24 Cannon Royal Drive
- New
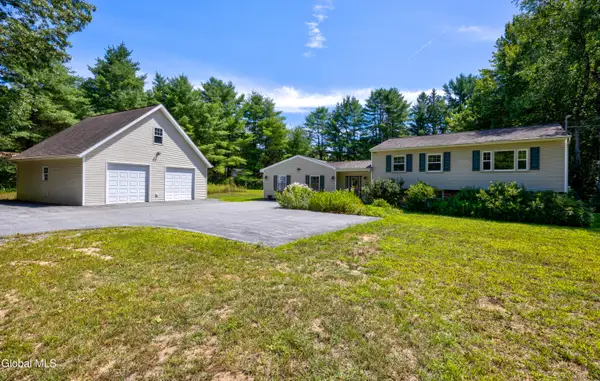 $524,900Active4 beds 2 baths1,930 sq. ft.
$524,900Active4 beds 2 baths1,930 sq. ft.4265 Route 50, Wilton, NY 12866
MLS# 202526728Listed by: KW PLATFORM - New
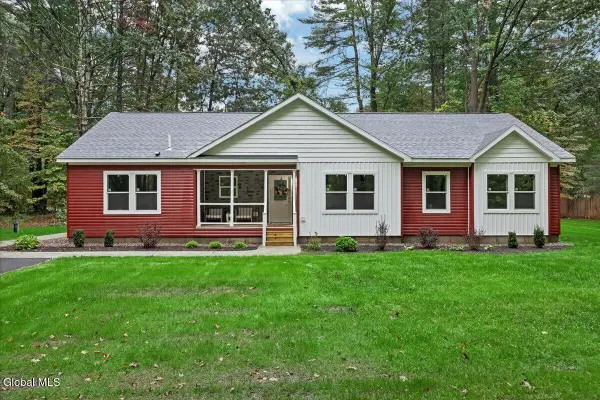 $425,000Active3 beds 2 baths2,048 sq. ft.
$425,000Active3 beds 2 baths2,048 sq. ft.113 Jones Road, Saratoga Springs, NY 12866
MLS# 202526715Listed by: KW PLATFORM - New
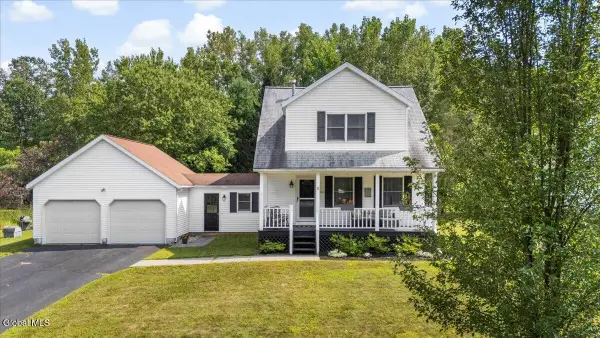 $429,990Active3 beds 2 baths1,600 sq. ft.
$429,990Active3 beds 2 baths1,600 sq. ft.5 Highgate Road, Wilton, NY 12831
MLS# 202526664Listed by: HOWARD HANNA CAPITAL INC - New
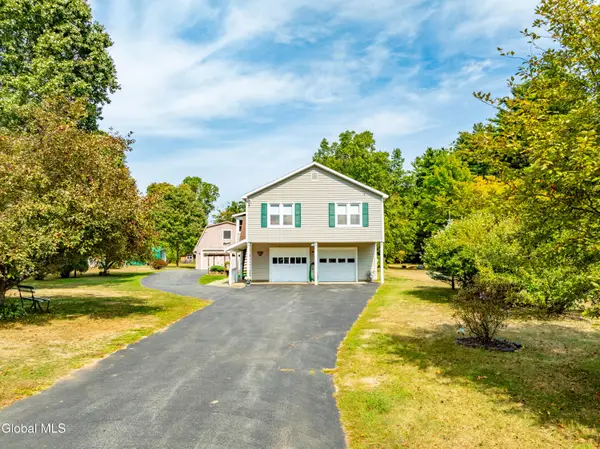 $399,900Active3 beds 1 baths1,116 sq. ft.
$399,900Active3 beds 1 baths1,116 sq. ft.69 Worth Road, Wilton, NY 12831
MLS# 202526603Listed by: FIELD REALTY - New
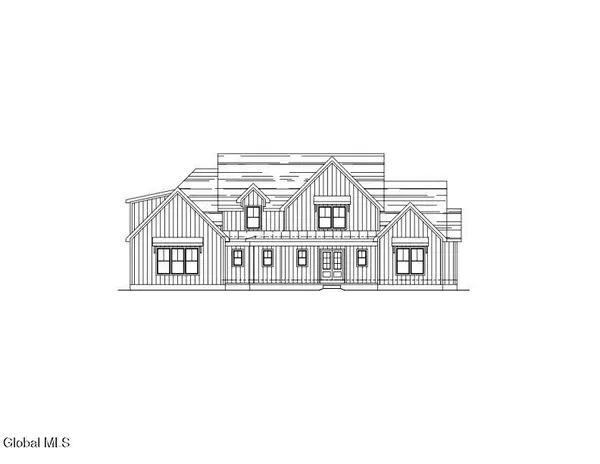 $949,000Active4 beds 4 baths2,855 sq. ft.
$949,000Active4 beds 4 baths2,855 sq. ft.15 Avalon Way, Wilton, NY 12866
MLS# 202526573Listed by: STERLING REAL ESTATE GROUP 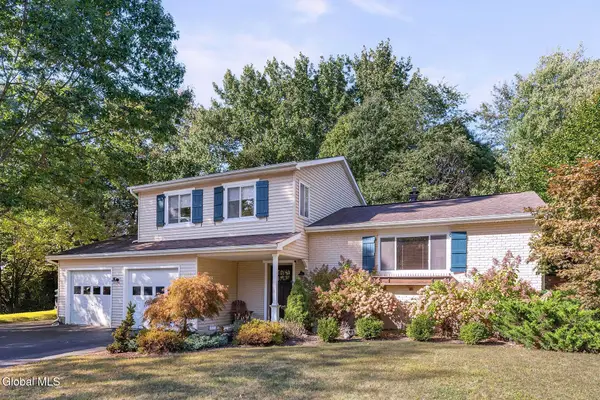 $479,900Pending3 beds 3 baths1,634 sq. ft.
$479,900Pending3 beds 3 baths1,634 sq. ft.14 Evergreen Drive, Wilton, NY 12831
MLS# 202526560Listed by: STERLING REAL ESTATE GROUP- New
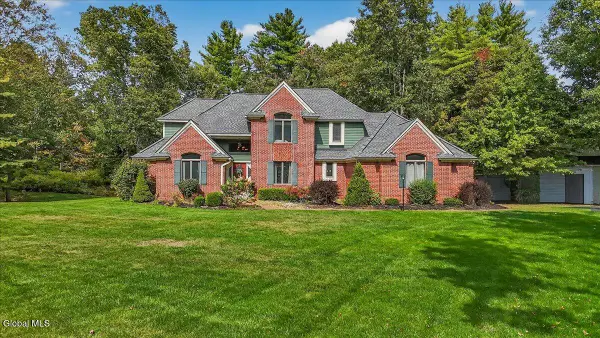 $949,000Active4 beds 4 baths2,879 sq. ft.
$949,000Active4 beds 4 baths2,879 sq. ft.80 Fieldstone Drive, Wilton, NY 12831
MLS# 202526509Listed by: MIRANDA REAL ESTATE GROUP, INC - New
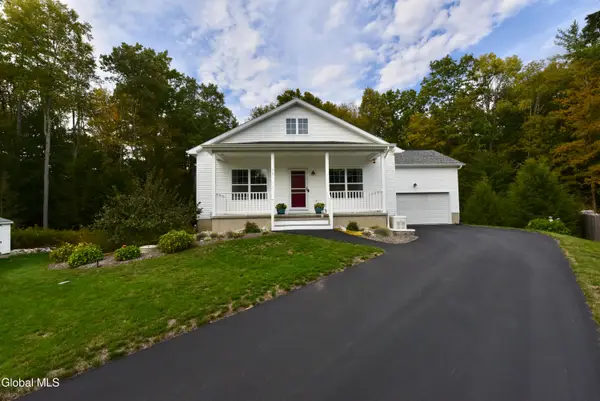 $525,000Active4 beds 3 baths1,450 sq. ft.
$525,000Active4 beds 3 baths1,450 sq. ft.46 Tom Sawyer Drive, Wilton, NY 12831
MLS# 202526483Listed by: HOWARD HANNA CAPITAL INC - New
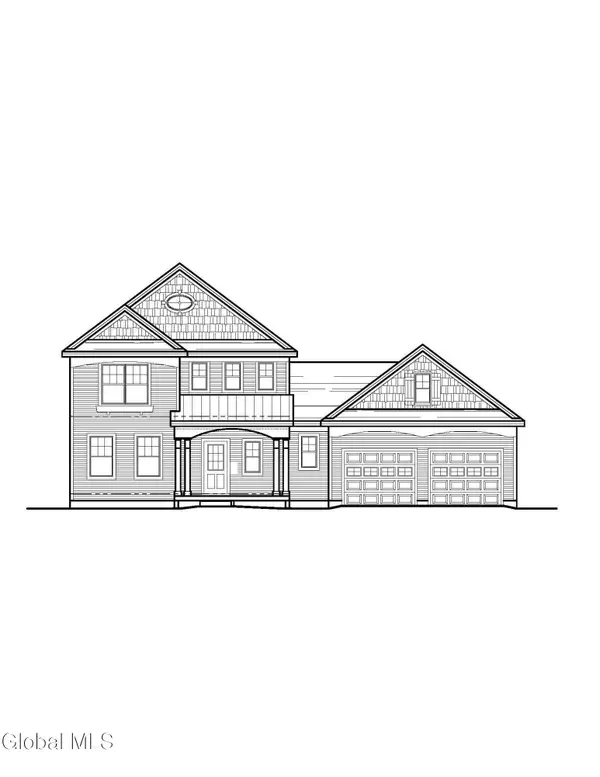 $959,000Active4 beds 4 baths2,888 sq. ft.
$959,000Active4 beds 4 baths2,888 sq. ft.46 Cannon Royal Drive, Wilton, NY 12866
MLS# 202526408Listed by: STERLING REAL ESTATE GROUP 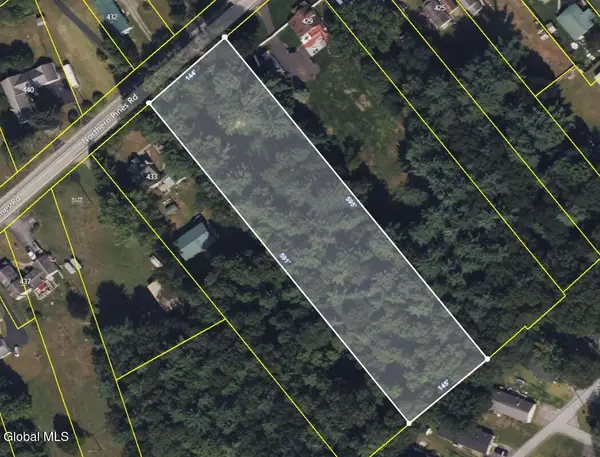 $150,000Pending1 beds 1 baths600 sq. ft.
$150,000Pending1 beds 1 baths600 sq. ft.431 Northern Pines Road, Wilton, NY 12831
MLS# 202526100Listed by: KW PLATFORM
