534 Hampton Ridge Drive, Akron, OH 44313
Local realty services provided by:ERA Real Solutions Realty
Listed by:laura h duryea
Office:berkshire hathaway homeservices stouffer realty
MLS#:5155696
Source:OH_NORMLS
Price summary
- Price:$310,000
- Price per sq. ft.:$134.78
About this home
Welcome to this low-maintenance Hampton Woods end-unit condo, offering coveted one-floor living with the bonus of extra space upstairs! Natural light floods the home, enhanced by views of the adjacent Naturealm and your own front courtyard native plant garden—a haven for birdwatchers and nature lovers. Vaulted ceilings create an airy feel in the Great Room, anchored by a gas fireplace, wet bar, and dual sliders opening to the private backyard. The dining area features a built-in buffet for added storage, while a cozy den with slider access provides the perfect spot for reading or can be enclosed for additional privacy. The vaulted eat-in kitchen offers ample cabinetry and a slider to the rear patio, while a first-floor laundry/mudroom connects seamlessly to the attached two-car garage. The spacious first-floor owner’s suite enjoys a private courtyard, a newly renovated bath, a walk-in closet, and three additional wall closets for exceptional storage. A welcoming foyer, powder room, and generous coat closet complete the main level. Upstairs, two bedrooms share a full hall bath, complemented by an inviting loft library and a versatile bonus nook—ideal for a workout space, play area, or home office. Outdoors, you’ll appreciate views of nature both in front and in back. Community amenities include a pool, tennis, and a clubhouse. Conveniently located in West Akron near shopping, dining, parks, and highways, and with Woodridge Schools. Upgrades include windows and doors (various ages) and a new furnace. Call today for your private showing!
Contact an agent
Home facts
- Year built:1981
- Listing ID #:5155696
- Added:6 day(s) ago
- Updated:September 17, 2025 at 07:21 AM
Rooms and interior
- Bedrooms:3
- Total bathrooms:3
- Full bathrooms:2
- Half bathrooms:1
- Living area:2,300 sq. ft.
Heating and cooling
- Cooling:Central Air
- Heating:Forced Air, Gas
Structure and exterior
- Roof:Asphalt, Fiberglass
- Year built:1981
- Building area:2,300 sq. ft.
Utilities
- Water:Public
- Sewer:Public Sewer
Finances and disclosures
- Price:$310,000
- Price per sq. ft.:$134.78
- Tax amount:$4,123 (2024)
New listings near 534 Hampton Ridge Drive
- New
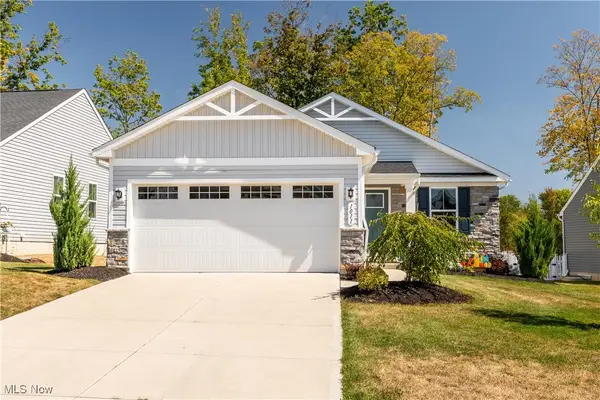 $299,900Active2 beds 2 baths1,194 sq. ft.
$299,900Active2 beds 2 baths1,194 sq. ft.1011 Sunrise Way, Akron, OH 44312
MLS# 5156519Listed by: RE/MAX EDGE REALTY - New
 $125,000Active3 beds 1 baths
$125,000Active3 beds 1 baths1170 Reed Avenue, Akron, OH 44306
MLS# 5157399Listed by: COLDWELL BANKER SCHMIDT REALTY - New
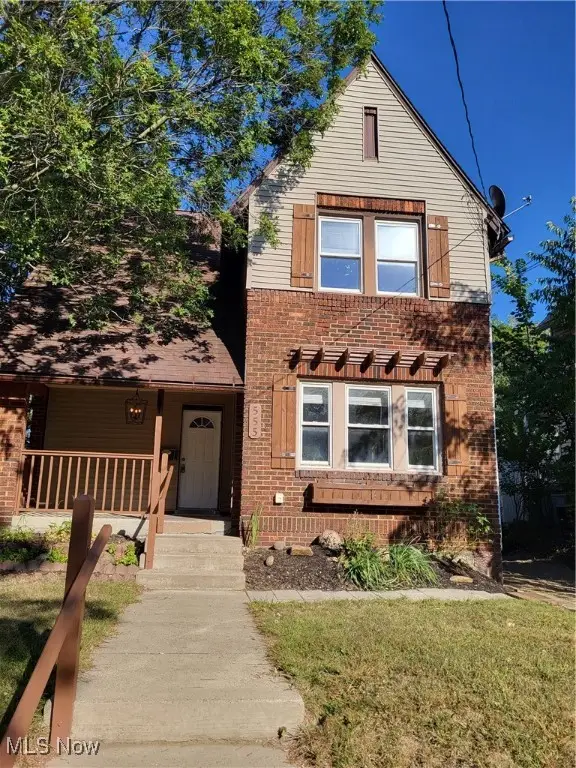 $159,900Active3 beds 2 baths1,294 sq. ft.
$159,900Active3 beds 2 baths1,294 sq. ft.555 Brittain Road, Akron, OH 44305
MLS# 5157405Listed by: KELLER WILLIAMS ELEVATE - New
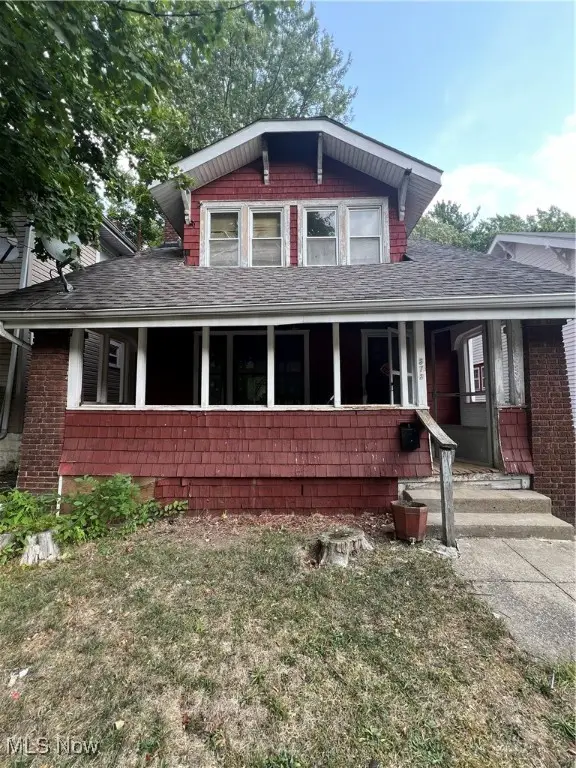 $80,000Active3 beds 2 baths1,123 sq. ft.
$80,000Active3 beds 2 baths1,123 sq. ft.573 Madison Avenue, Akron, OH 44320
MLS# 5157387Listed by: KELLER WILLIAMS CHERVENIC RLTY - New
 $72,000Active2 beds 1 baths660 sq. ft.
$72,000Active2 beds 1 baths660 sq. ft.932 Cole Avenue, Akron, OH 44306
MLS# 5157101Listed by: REMAX DIVERSITY REAL ESTATE GROUP LLC - Open Sun, 2:30 to 4pmNew
 $349,500Active4 beds 3 baths3,184 sq. ft.
$349,500Active4 beds 3 baths3,184 sq. ft.441 Sandhurst Road, Akron, OH 44333
MLS# 5157198Listed by: RE/MAX CROSSROADS PROPERTIES - New
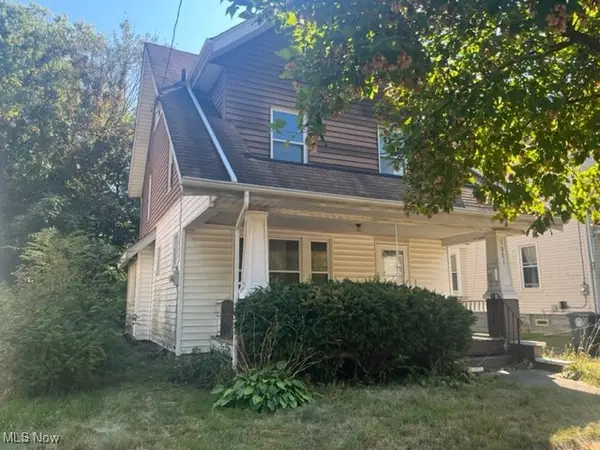 $59,900Active3 beds 2 baths1,601 sq. ft.
$59,900Active3 beds 2 baths1,601 sq. ft.1001 Celina Avenue, Akron, OH 44307
MLS# 5157338Listed by: KING REALTY - New
 $525,000Active5 beds 4 baths3,431 sq. ft.
$525,000Active5 beds 4 baths3,431 sq. ft.255 Harmony Hills Drive, Akron, OH 44321
MLS# 5156862Listed by: BERKSHIRE HATHAWAY HOMESERVICES STOUFFER REALTY - New
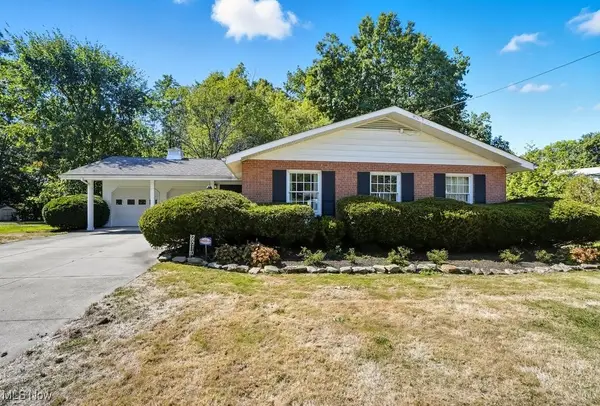 $284,900Active4 beds 2 baths1,488 sq. ft.
$284,900Active4 beds 2 baths1,488 sq. ft.2510 Olentangy Drive, Akron, OH 44333
MLS# 5156965Listed by: BERKSHIRE HATHAWAY HOMESERVICES SIMON & SALHANY REALTY - New
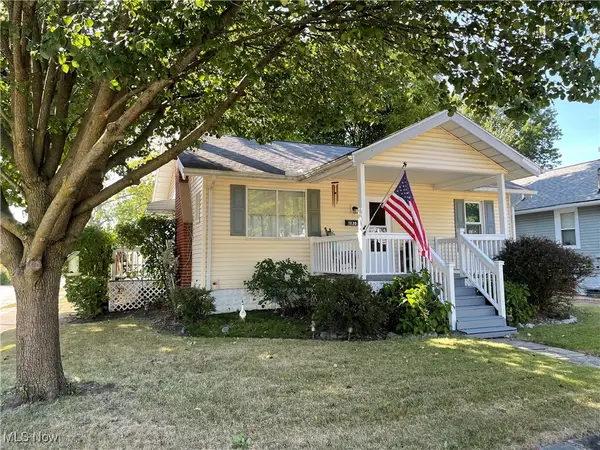 $119,900Active2 beds 1 baths
$119,900Active2 beds 1 baths1230 Herberich Avenue, Akron, OH 44301
MLS# 5157215Listed by: CARTER REAL ESTATE COMPANY
