154 Walnut Drive, Amherst, OH 44001
Local realty services provided by:ERA Real Solutions Realty
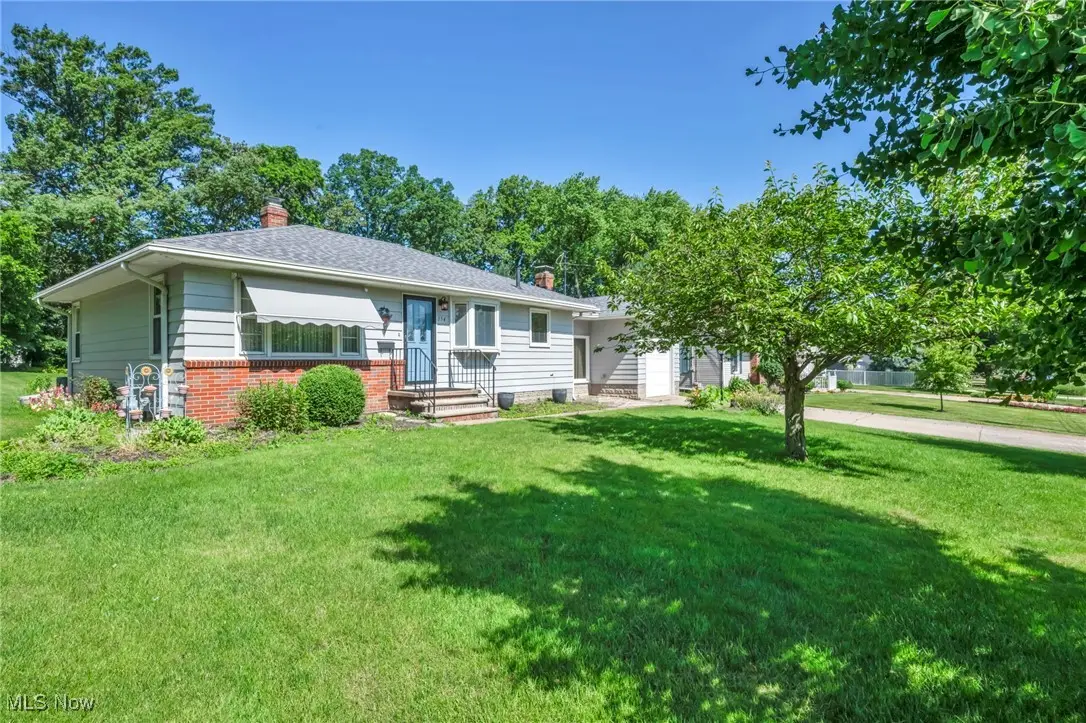

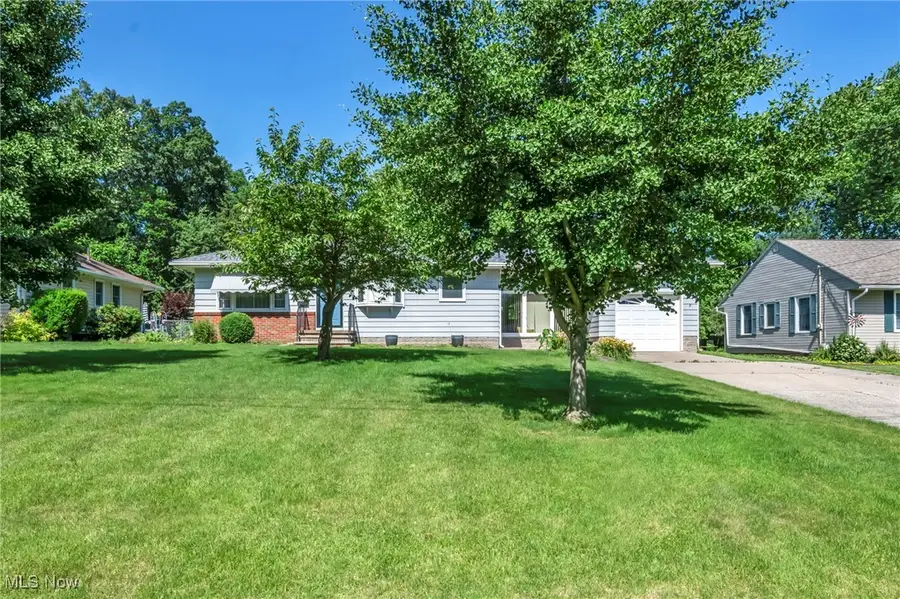
Listed by:victor yagudaev
Office:keller williams greater cleveland northeast
MLS#:5134158
Source:OH_NORMLS
Price summary
- Price:$272,000
- Price per sq. ft.:$223.68
About this home
Welcome to this charming 3-bedroom, 2-bath ranch in the heart of Amherst, OH!
Step through the front door into a bright, inviting living room with large Anderson windows and gleaming hardwood floors that continue throughout the main living areas and bedrooms. Natural light highlights the rich wood trim and details, giving the space character.
Just off the living room, the galley-style kitchen is neat and functional with clean countertops, original wood cabinetry, and appliances that stay. It’s a perfect opportunity to make it your own.
Down the hall, you’ll find three generously sized bedrooms with hardwood floors and large closets. The main bathroom retains vintage character with tilework and built-in cabinetry, while the second full bath has been updated with a fresh, modern touch.
Toward the back of the home, a cozy bonus room with a stunning brick wood-burning fireplace offers a perfect spot to relax, entertain, or convert into a home office or den. Step outside to a screened-in patio and a concrete patio space that opens into a nice-sized backyard—ideal for summer evenings, gardening, or play.
The full basement adds even more usable space with a finished rec room featuring a retro bar, separate laundry area, workshop space, and plenty of storage. The furnace and A/C were installed in 2017, and the roof is just 4 years old—major updates already handled!
Located just minutes from I-90, the Ohio Turnpike, shopping, restaurants, and local schools, this home also offers quick access to the nearby Coast Guard station and Oberlin College.
Well-maintained and move-in ready with loads of potential for your finishing touches—this is the one you’ve been waiting for!
Contact an agent
Home facts
- Year built:1955
- Listing Id #:5134158
- Added:51 day(s) ago
- Updated:August 15, 2025 at 07:13 AM
Rooms and interior
- Bedrooms:3
- Total bathrooms:3
- Full bathrooms:2
- Half bathrooms:1
- Living area:1,216 sq. ft.
Heating and cooling
- Cooling:Central Air
- Heating:Forced Air, Gas
Structure and exterior
- Roof:Asphalt, Shingle
- Year built:1955
- Building area:1,216 sq. ft.
- Lot area:0.37 Acres
Utilities
- Water:Public
- Sewer:Public Sewer
Finances and disclosures
- Price:$272,000
- Price per sq. ft.:$223.68
- Tax amount:$2,059 (2024)
New listings near 154 Walnut Drive
- New
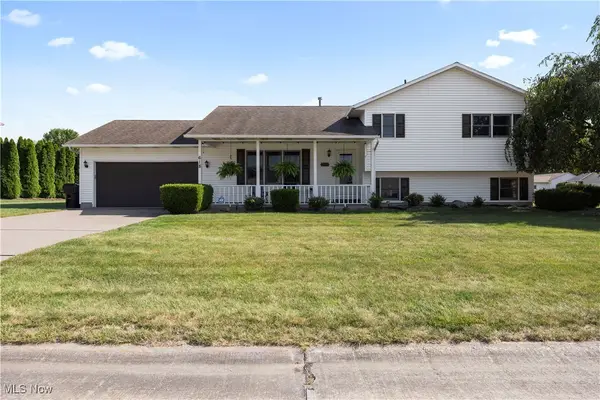 $325,000Active4 beds 2 baths2,660 sq. ft.
$325,000Active4 beds 2 baths2,660 sq. ft.618 Bartish Court, Amherst, OH 44001
MLS# 5148320Listed by: RUSSELL REAL ESTATE SERVICES 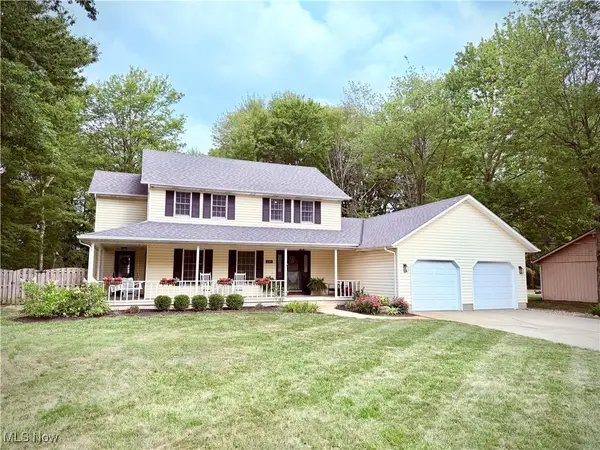 $379,900Pending4 beds 3 baths3,283 sq. ft.
$379,900Pending4 beds 3 baths3,283 sq. ft.1125 Royal Drive, Amherst, OH 44001
MLS# 5145320Listed by: CUTLER REAL ESTATE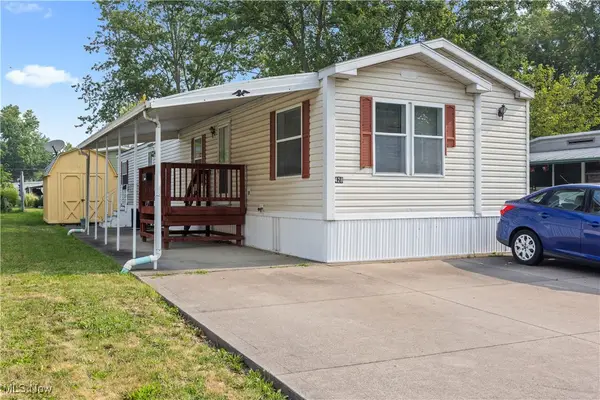 $35,500Pending2 beds 1 baths
$35,500Pending2 beds 1 baths428 Westwoods Road, Amherst, OH 44001
MLS# 5145614Listed by: RUSSELL REAL ESTATE SERVICES $300,000Pending2 beds 2 baths1,194 sq. ft.
$300,000Pending2 beds 2 baths1,194 sq. ft.128 Eagle Circle, Amherst, OH 44001
MLS# 5144954Listed by: KELLER WILLIAMS CITYWIDE $249,000Pending3 beds 1 baths1,430 sq. ft.
$249,000Pending3 beds 1 baths1,430 sq. ft.901 Wilshire Drive, Amherst, OH 44001
MLS# 5143244Listed by: CENTURY 21 DEANNA REALTY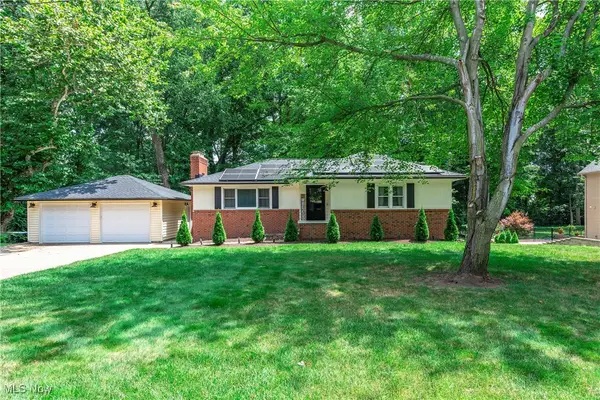 $385,000Active3 beds 2 baths1,802 sq. ft.
$385,000Active3 beds 2 baths1,802 sq. ft.1035 N Quarry Road, Amherst, OH 44001
MLS# 5144526Listed by: BERKSHIRE HATHAWAY HOMESERVICES LUCIEN REALTY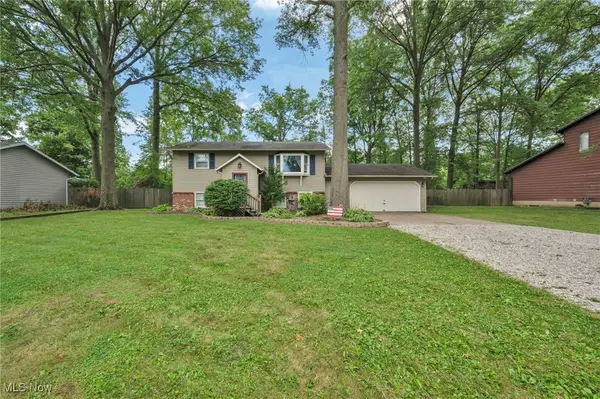 $325,000Active3 beds 2 baths2,244 sq. ft.
$325,000Active3 beds 2 baths2,244 sq. ft.47655 Cooper Foster Park Road, Amherst, OH 44001
MLS# 5143691Listed by: RICHFIELD REALTY GROUP LLC $125,000Pending3 beds 2 baths1,367 sq. ft.
$125,000Pending3 beds 2 baths1,367 sq. ft.321 S Lake Street, Amherst, OH 44001
MLS# 5144017Listed by: EXP REALTY, LLC.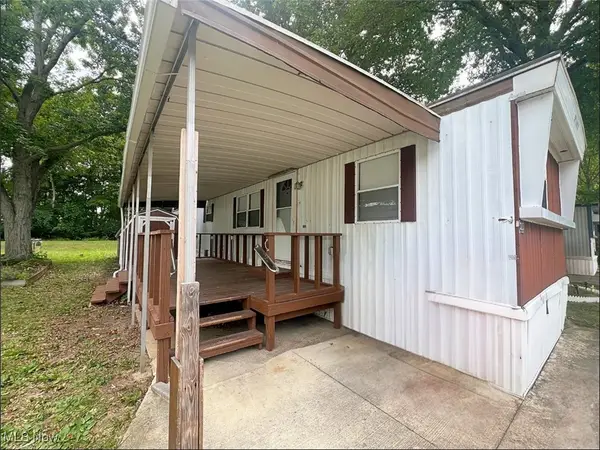 $27,500Active2 beds 1 baths
$27,500Active2 beds 1 baths323 Westwoods, Amherst, OH 44001
MLS# 5143604Listed by: HOMESMART REAL ESTATE MOMENTUM LLC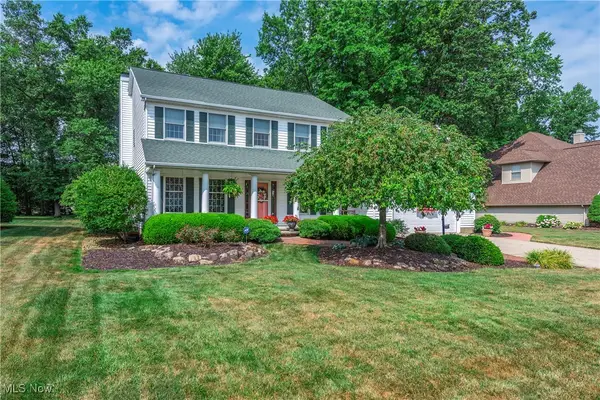 $510,000Pending4 beds 4 baths3,350 sq. ft.
$510,000Pending4 beds 4 baths3,350 sq. ft.989 Jonathan Street, Amherst, OH 44001
MLS# 5143028Listed by: BERKSHIRE HATHAWAY HOMESERVICES LUCIEN REALTY

