2408 Merriment Drive, Amherst, OH 44001
Local realty services provided by:ERA Real Solutions Realty
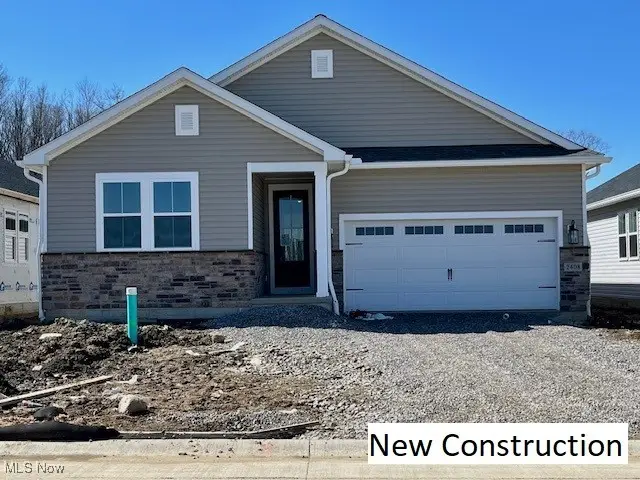
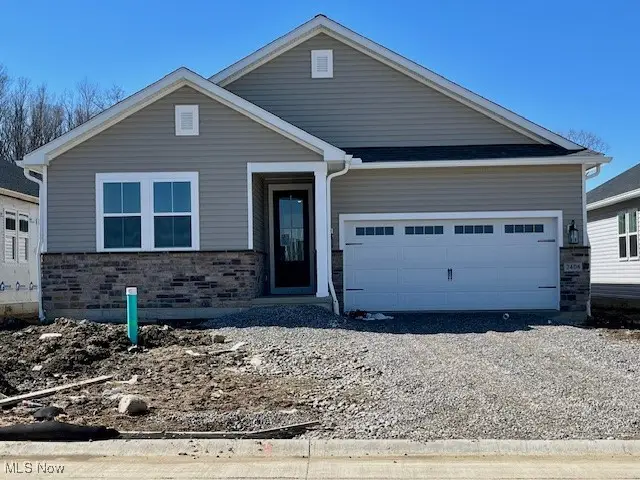
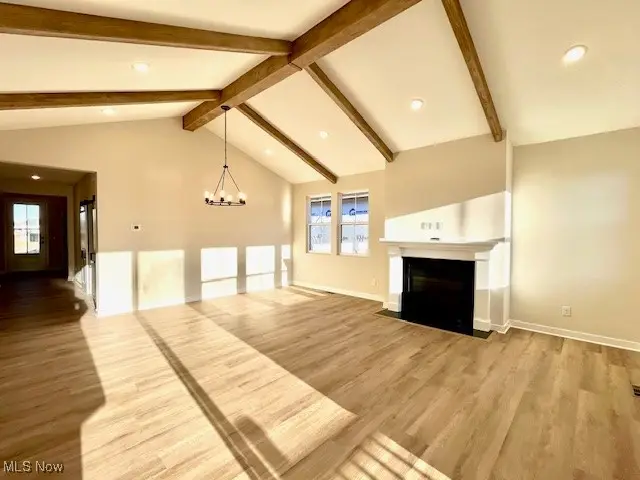
Listed by:gregory erlanger
Office:keller williams citywide
MLS#:5105710
Source:OH_NORMLS
Price summary
- Price:$399,990
- Price per sq. ft.:$209.75
- Monthly HOA dues:$250
About this home
QUICK MOVE IN Bogart model home featuring the "FARMHOUSE LOOK" interior finish palette and an open concept floor plan! Come inside through the welcoming foyer with 12' tray ceiling and designer feature wall. You will be impressed by the design, it reflects the way people want to live today! Beautiful kitchen including large center island, with pendant lighting overhead, space for barstools and casual dining. Aristokraft birch-ton cabinets, with quartz countertops and GE stainless steel appliances dress the kitchen. Dining adjacent to the kitchen exits to a covered patio. Great room with vaulted ceiling! Luxury Vinyl Plank, neutral colored flooring throughout, carpet in bedroom and home office. The laundry room is conveniently located off of the foyer hallway with utility tub/sink. Rest easy in luxury in owner's suite which includes an elegant bathroom and large walk-in closet. Note 12' tray ceiling standard and accents of finish carpentry trim details dress this room. You will enjoy maintenance free living. Landscaping package as follows, sod in front yard, seek back/side yard, front bed includes enhanced plantings across the front elevation. Irrigation system too. Extensive home warranties included. Immediate occupancy!
Contact an agent
Home facts
- Year built:2024
- Listing Id #:5105710
- Added:156 day(s) ago
- Updated:August 15, 2025 at 07:13 AM
Rooms and interior
- Bedrooms:3
- Total bathrooms:2
- Full bathrooms:2
- Living area:1,907 sq. ft.
Heating and cooling
- Cooling:Central Air
- Heating:Forced Air
Structure and exterior
- Roof:Asphalt, Fiberglass
- Year built:2024
- Building area:1,907 sq. ft.
- Lot area:0.12 Acres
Utilities
- Water:Public
- Sewer:Public Sewer
Finances and disclosures
- Price:$399,990
- Price per sq. ft.:$209.75
New listings near 2408 Merriment Drive
- New
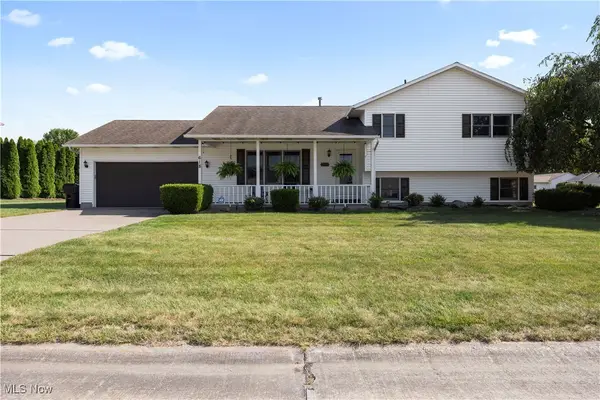 $325,000Active4 beds 2 baths2,660 sq. ft.
$325,000Active4 beds 2 baths2,660 sq. ft.618 Bartish Court, Amherst, OH 44001
MLS# 5148320Listed by: RUSSELL REAL ESTATE SERVICES 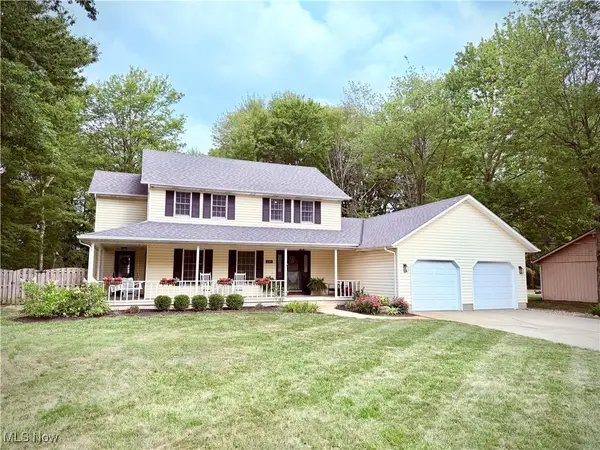 $379,900Pending4 beds 3 baths3,283 sq. ft.
$379,900Pending4 beds 3 baths3,283 sq. ft.1125 Royal Drive, Amherst, OH 44001
MLS# 5145320Listed by: CUTLER REAL ESTATE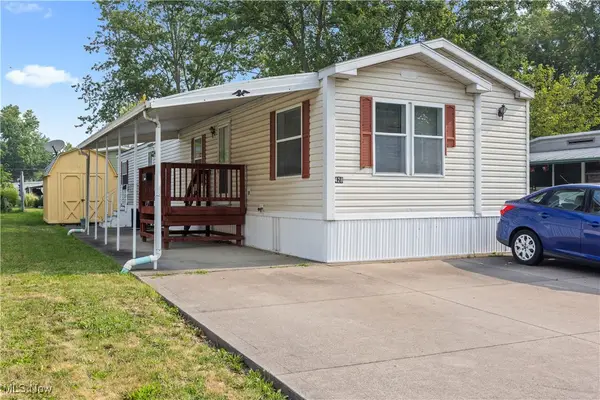 $35,500Pending2 beds 1 baths
$35,500Pending2 beds 1 baths428 Westwoods Road, Amherst, OH 44001
MLS# 5145614Listed by: RUSSELL REAL ESTATE SERVICES $300,000Pending2 beds 2 baths1,194 sq. ft.
$300,000Pending2 beds 2 baths1,194 sq. ft.128 Eagle Circle, Amherst, OH 44001
MLS# 5144954Listed by: KELLER WILLIAMS CITYWIDE $249,000Pending3 beds 1 baths1,430 sq. ft.
$249,000Pending3 beds 1 baths1,430 sq. ft.901 Wilshire Drive, Amherst, OH 44001
MLS# 5143244Listed by: CENTURY 21 DEANNA REALTY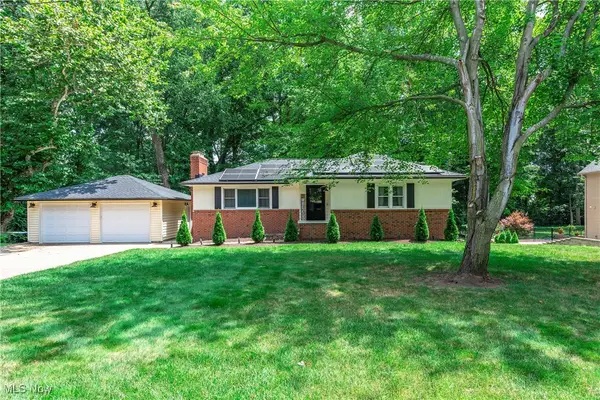 $385,000Active3 beds 2 baths1,802 sq. ft.
$385,000Active3 beds 2 baths1,802 sq. ft.1035 N Quarry Road, Amherst, OH 44001
MLS# 5144526Listed by: BERKSHIRE HATHAWAY HOMESERVICES LUCIEN REALTY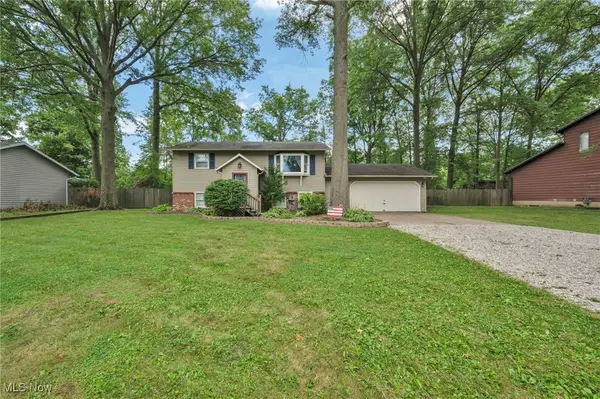 $325,000Active3 beds 2 baths2,244 sq. ft.
$325,000Active3 beds 2 baths2,244 sq. ft.47655 Cooper Foster Park Road, Amherst, OH 44001
MLS# 5143691Listed by: RICHFIELD REALTY GROUP LLC $125,000Pending3 beds 2 baths1,367 sq. ft.
$125,000Pending3 beds 2 baths1,367 sq. ft.321 S Lake Street, Amherst, OH 44001
MLS# 5144017Listed by: EXP REALTY, LLC.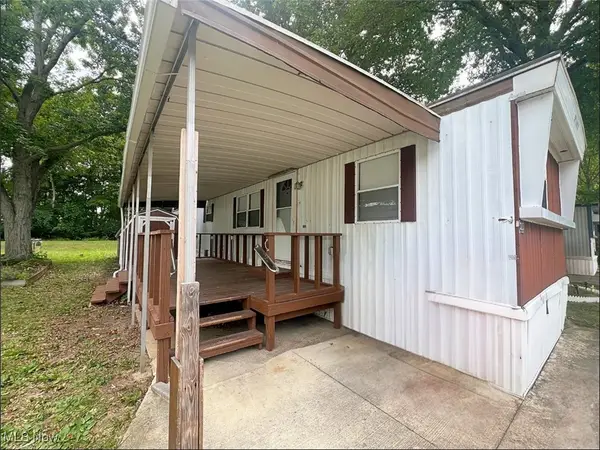 $27,500Active2 beds 1 baths
$27,500Active2 beds 1 baths323 Westwoods, Amherst, OH 44001
MLS# 5143604Listed by: HOMESMART REAL ESTATE MOMENTUM LLC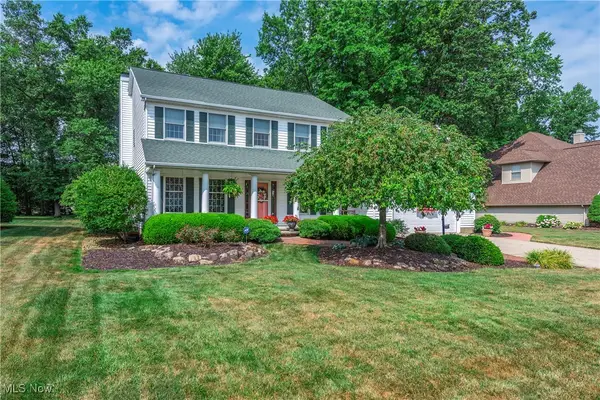 $510,000Pending4 beds 4 baths3,350 sq. ft.
$510,000Pending4 beds 4 baths3,350 sq. ft.989 Jonathan Street, Amherst, OH 44001
MLS# 5143028Listed by: BERKSHIRE HATHAWAY HOMESERVICES LUCIEN REALTY

