266 Cherry Valley Drive, Amherst, OH 44001
Local realty services provided by:ERA Real Solutions Realty

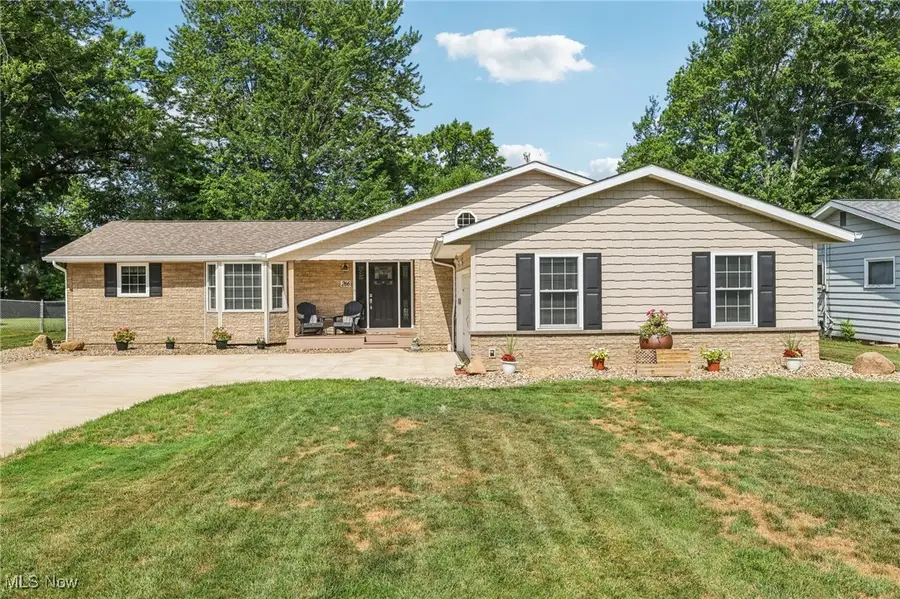

Listed by:thomas kelly
Office:keller williams citywide
MLS#:5141784
Source:OH_NORMLS
Price summary
- Price:$349,900
- Price per sq. ft.:$174.08
About this home
This like-new, completely rebuilt home offers the feel of new construction with every detail thoughtfully redesigned from the ground up. At the heart of the home is a stunning open-concept layout anchored by a custom chef’s kitchen, featuring two sinks, a massive 9x5 Quartz island with built-in storage, outlets, and USB chargers, under-cabinet lighting, built-in microwave, gas stove with pot filler, and sleek modern finishes—perfect for entertaining or everyday living. The kitchen flows seamlessly into a spacious entertainment area complete with a wet bar, beverage fridge, and a motorized retractable movie screen, all pre-wired for surround sound. Every inch of the home has been redone, including new exterior sheathing, siding, Pella windows, roof, and a brand-new driveway (2025). The fully waterproofed foundation includes new footer tile, gravel, and a sump pump with battery backup. Inside, enjoy all-new walls, ceilings, insulation, drywall, subfloors, luxury laminate flooring, and carpet. Bathrooms are fully updated, including a brand-new walk-in shower (2025). The home also features all-new plumbing, a demand hot water heater, 200-amp underground electrical service, and new wiring throughout. Comfort is ensured with a new furnace, air conditioner, and ductwork. Extras include a laundry room, lit crawl space, hot and cold garage water, new interior and exterior doors, gutter guards, fire pit, garage shelving, and all appliances—including washer and dryer—stay. Every system and surface has been replaced, making this a truly turnkey, modern home.
Contact an agent
Home facts
- Year built:1970
- Listing Id #:5141784
- Added:23 day(s) ago
- Updated:August 15, 2025 at 07:13 AM
Rooms and interior
- Bedrooms:3
- Total bathrooms:2
- Full bathrooms:2
- Living area:2,010 sq. ft.
Heating and cooling
- Cooling:Central Air
- Heating:Forced Air, Gas
Structure and exterior
- Roof:Asphalt, Fiberglass
- Year built:1970
- Building area:2,010 sq. ft.
- Lot area:0.27 Acres
Utilities
- Water:Public
- Sewer:Public Sewer
Finances and disclosures
- Price:$349,900
- Price per sq. ft.:$174.08
- Tax amount:$3,262 (2024)
New listings near 266 Cherry Valley Drive
- New
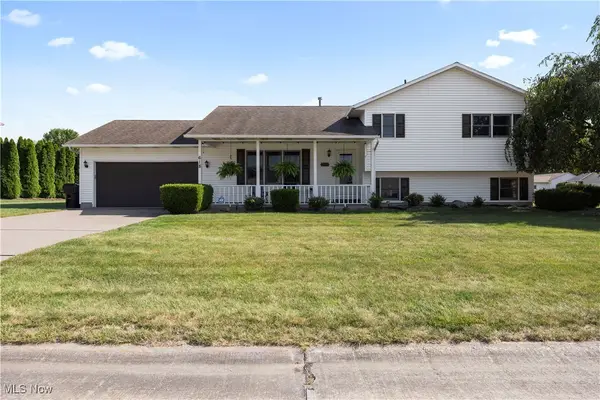 $325,000Active4 beds 2 baths2,660 sq. ft.
$325,000Active4 beds 2 baths2,660 sq. ft.618 Bartish Court, Amherst, OH 44001
MLS# 5148320Listed by: RUSSELL REAL ESTATE SERVICES 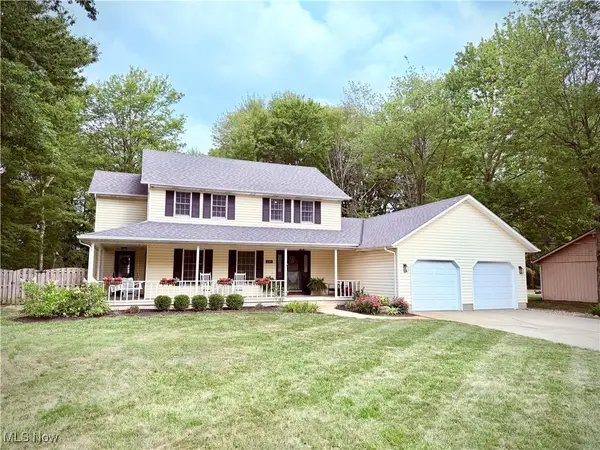 $379,900Pending4 beds 3 baths3,283 sq. ft.
$379,900Pending4 beds 3 baths3,283 sq. ft.1125 Royal Drive, Amherst, OH 44001
MLS# 5145320Listed by: CUTLER REAL ESTATE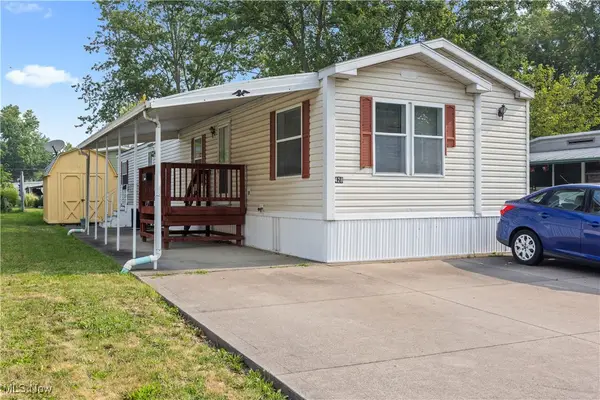 $35,500Pending2 beds 1 baths
$35,500Pending2 beds 1 baths428 Westwoods Road, Amherst, OH 44001
MLS# 5145614Listed by: RUSSELL REAL ESTATE SERVICES $300,000Pending2 beds 2 baths1,194 sq. ft.
$300,000Pending2 beds 2 baths1,194 sq. ft.128 Eagle Circle, Amherst, OH 44001
MLS# 5144954Listed by: KELLER WILLIAMS CITYWIDE $249,000Pending3 beds 1 baths1,430 sq. ft.
$249,000Pending3 beds 1 baths1,430 sq. ft.901 Wilshire Drive, Amherst, OH 44001
MLS# 5143244Listed by: CENTURY 21 DEANNA REALTY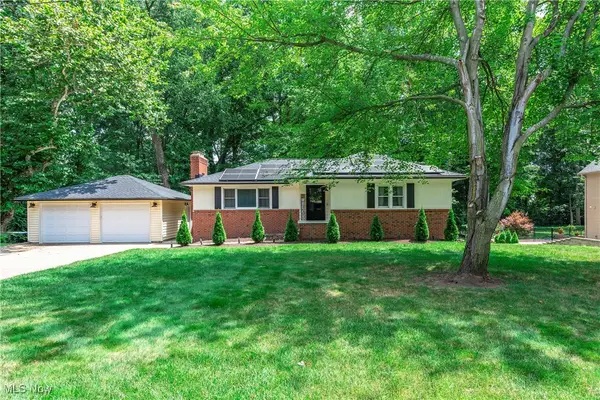 $385,000Active3 beds 2 baths1,802 sq. ft.
$385,000Active3 beds 2 baths1,802 sq. ft.1035 N Quarry Road, Amherst, OH 44001
MLS# 5144526Listed by: BERKSHIRE HATHAWAY HOMESERVICES LUCIEN REALTY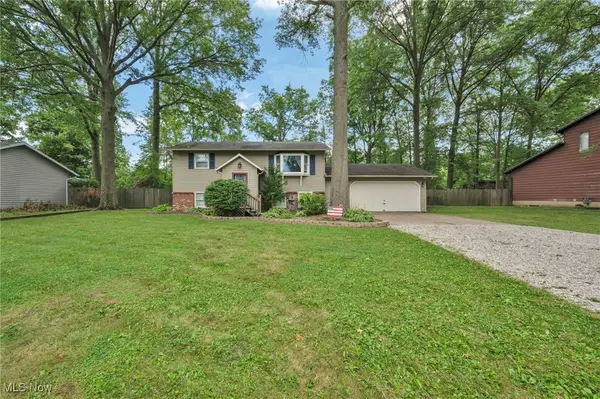 $325,000Active3 beds 2 baths2,244 sq. ft.
$325,000Active3 beds 2 baths2,244 sq. ft.47655 Cooper Foster Park Road, Amherst, OH 44001
MLS# 5143691Listed by: RICHFIELD REALTY GROUP LLC $125,000Pending3 beds 2 baths1,367 sq. ft.
$125,000Pending3 beds 2 baths1,367 sq. ft.321 S Lake Street, Amherst, OH 44001
MLS# 5144017Listed by: EXP REALTY, LLC.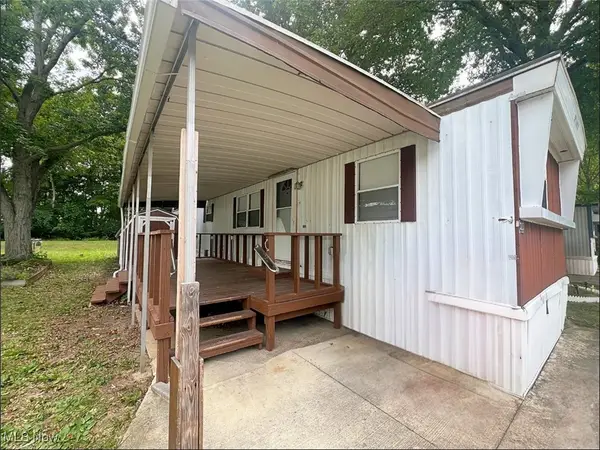 $27,500Active2 beds 1 baths
$27,500Active2 beds 1 baths323 Westwoods, Amherst, OH 44001
MLS# 5143604Listed by: HOMESMART REAL ESTATE MOMENTUM LLC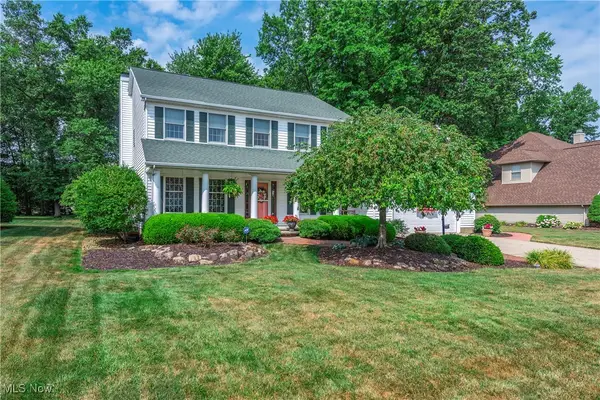 $510,000Pending4 beds 4 baths3,350 sq. ft.
$510,000Pending4 beds 4 baths3,350 sq. ft.989 Jonathan Street, Amherst, OH 44001
MLS# 5143028Listed by: BERKSHIRE HATHAWAY HOMESERVICES LUCIEN REALTY

