418 Kestral Way, Amherst, OH 44001
Local realty services provided by:ERA Real Solutions Realty

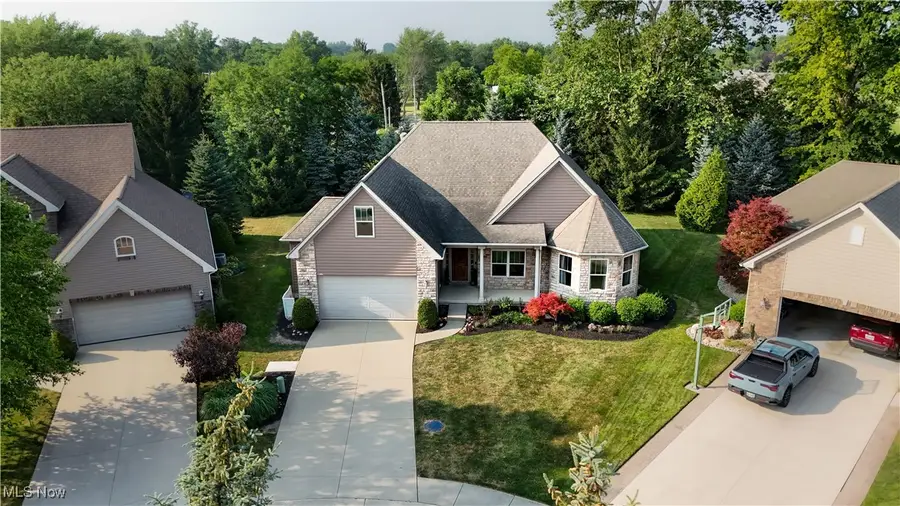

Listed by:mathew p chase
Office:keller williams greater metropolitan
MLS#:5139680
Source:OH_NORMLS
Price summary
- Price:$449,900
- Price per sq. ft.:$146.79
- Monthly HOA dues:$65
About this home
Welcome to this beautifully crafted 4-bedroom, 3.5-bath Ranch with finished bonus room above garage, built in 2008 by RJ Perritt Homes. With 2,415 sq ft of main living space plus 650 sq ft of finished space in the daylight basement, this home offers both elegance and flexibility in a timeless layout.
The first floor features three spacious bedrooms and two full bathrooms, along with a private office complete with custom built-ins—perfect for working from home. First floor master retreat has trayed ceilings, large walk in closet and gorgeous private bathroom with dual sink maple vanity, whirpool tub with painted wainscoting and glass block window. Separate walk in titled shower with glass doors.
The great room features 12-foot ceilings, a decorator ledge with a switched outlet for seasonal lighting, and expansive views of the covered rear porch and private, tree-lined backyard with mature pines.
Beautiful sitting room has gas fireplace with vaulted ceilings, paddle fan and custom wood painted surround with title.
The kitchen is a chef’s delight, outfitted with maple cabinetry, soft-close wood dovetail drawers, crown molding, stainless steel built-in appliances, a cooktop, and a tile backsplash with decorative inserts. A large island offers extra storage and bar seating, while the adjacent breakfast area features vaulted ceilings, built-in cabinetry, and a stunning custom leaded arched window.
Upstairs, you'll find the fourth bedroom, its own HVAC zone for year round comfort, and a massive walk-in storage closet—ideal for guests or extended family.
The finished daylight basement offers endless possibilities with a half bath and plenty of open space for a recreation room, gym, or hobby area.
This home blends classic charm with modern amenities and green building features in a serene, private setting—ideal for both everyday living and entertaining.
Contact an agent
Home facts
- Year built:2008
- Listing Id #:5139680
- Added:31 day(s) ago
- Updated:August 16, 2025 at 07:12 AM
Rooms and interior
- Bedrooms:4
- Total bathrooms:3
- Full bathrooms:2
- Half bathrooms:1
- Living area:3,065 sq. ft.
Heating and cooling
- Cooling:Central Air
- Heating:Forced Air, Gas
Structure and exterior
- Roof:Asphalt, Fiberglass
- Year built:2008
- Building area:3,065 sq. ft.
- Lot area:0.11 Acres
Utilities
- Water:Public
- Sewer:Public Sewer
Finances and disclosures
- Price:$449,900
- Price per sq. ft.:$146.79
- Tax amount:$6,172 (2024)
New listings near 418 Kestral Way
- New
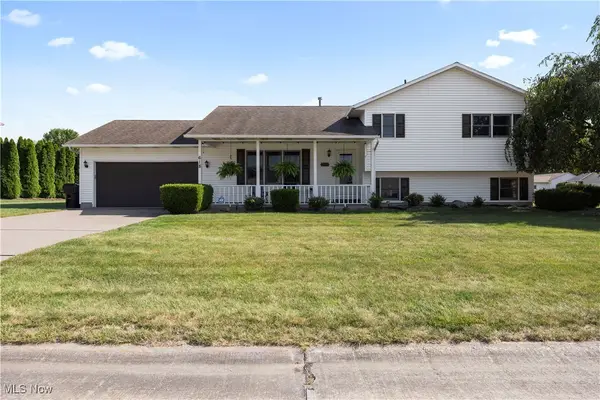 $325,000Active4 beds 2 baths2,660 sq. ft.
$325,000Active4 beds 2 baths2,660 sq. ft.618 Bartish Court, Amherst, OH 44001
MLS# 5148320Listed by: RUSSELL REAL ESTATE SERVICES 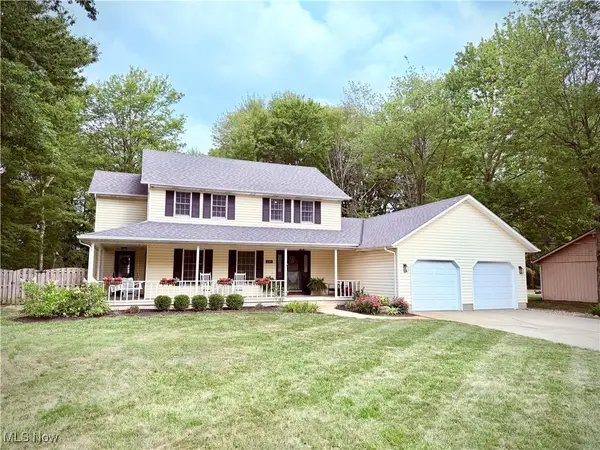 $379,900Pending4 beds 3 baths3,283 sq. ft.
$379,900Pending4 beds 3 baths3,283 sq. ft.1125 Royal Drive, Amherst, OH 44001
MLS# 5145320Listed by: CUTLER REAL ESTATE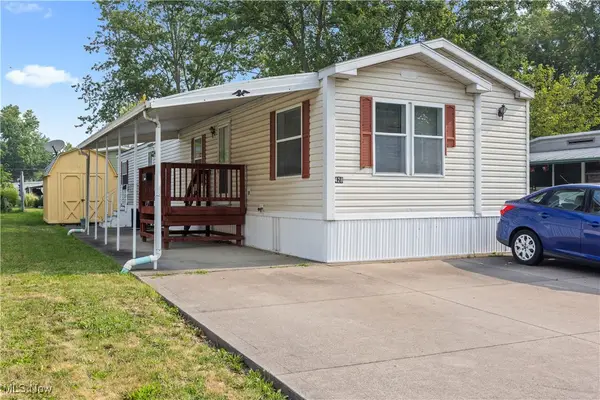 $35,500Pending2 beds 1 baths
$35,500Pending2 beds 1 baths428 Westwoods Road, Amherst, OH 44001
MLS# 5145614Listed by: RUSSELL REAL ESTATE SERVICES $300,000Pending2 beds 2 baths1,194 sq. ft.
$300,000Pending2 beds 2 baths1,194 sq. ft.128 Eagle Circle, Amherst, OH 44001
MLS# 5144954Listed by: KELLER WILLIAMS CITYWIDE $249,000Pending3 beds 1 baths1,430 sq. ft.
$249,000Pending3 beds 1 baths1,430 sq. ft.901 Wilshire Drive, Amherst, OH 44001
MLS# 5143244Listed by: CENTURY 21 DEANNA REALTY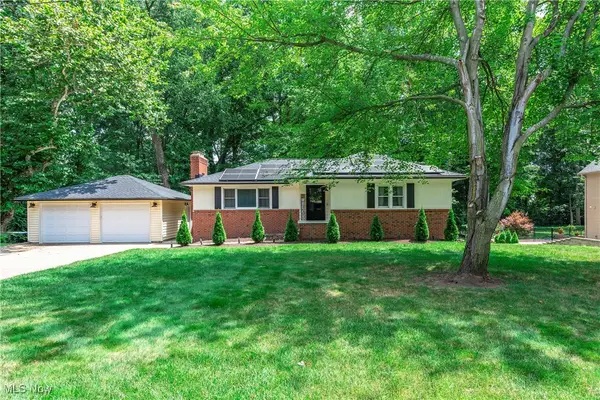 $375,000Active3 beds 2 baths1,802 sq. ft.
$375,000Active3 beds 2 baths1,802 sq. ft.1035 N Quarry Road, Amherst, OH 44001
MLS# 5144526Listed by: BERKSHIRE HATHAWAY HOMESERVICES LUCIEN REALTY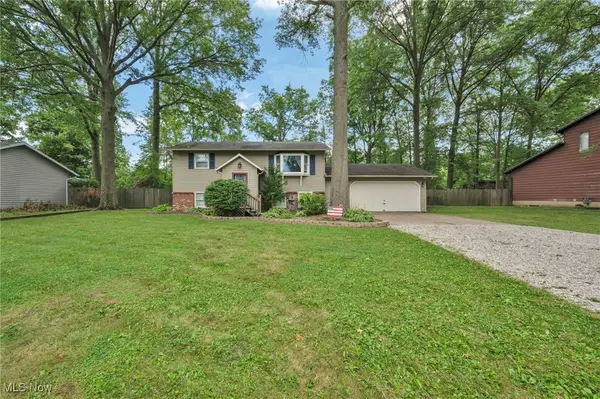 $325,000Active3 beds 2 baths2,244 sq. ft.
$325,000Active3 beds 2 baths2,244 sq. ft.47655 Cooper Foster Park Road, Amherst, OH 44001
MLS# 5143691Listed by: RICHFIELD REALTY GROUP LLC $125,000Pending3 beds 2 baths1,367 sq. ft.
$125,000Pending3 beds 2 baths1,367 sq. ft.321 S Lake Street, Amherst, OH 44001
MLS# 5144017Listed by: EXP REALTY, LLC.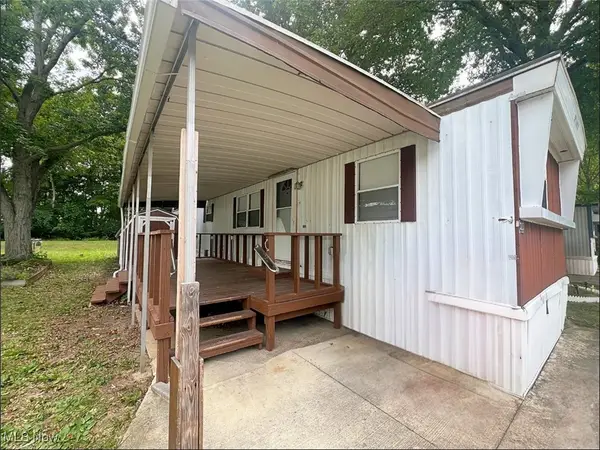 $27,500Active2 beds 1 baths
$27,500Active2 beds 1 baths323 Westwoods, Amherst, OH 44001
MLS# 5143604Listed by: HOMESMART REAL ESTATE MOMENTUM LLC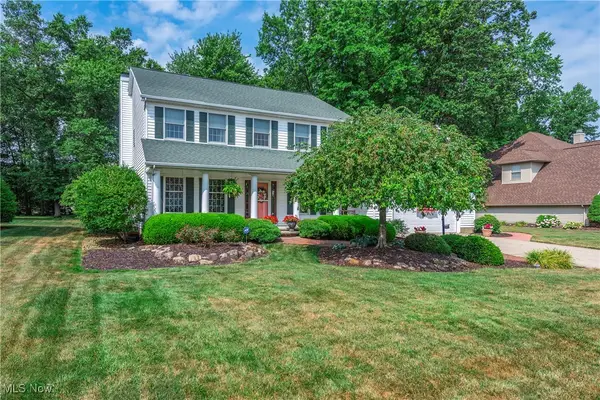 $510,000Pending4 beds 4 baths3,350 sq. ft.
$510,000Pending4 beds 4 baths3,350 sq. ft.989 Jonathan Street, Amherst, OH 44001
MLS# 5143028Listed by: BERKSHIRE HATHAWAY HOMESERVICES LUCIEN REALTY

