46125 Middle Ridge Road, Amherst, OH 44001
Local realty services provided by:ERA Real Solutions Realty
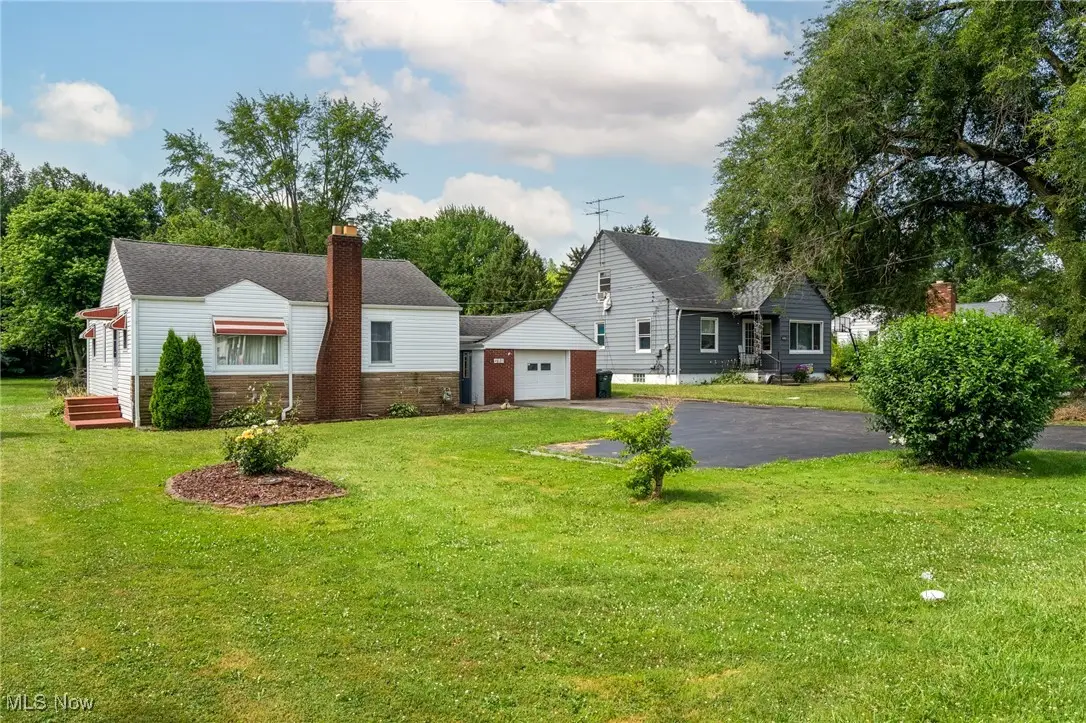
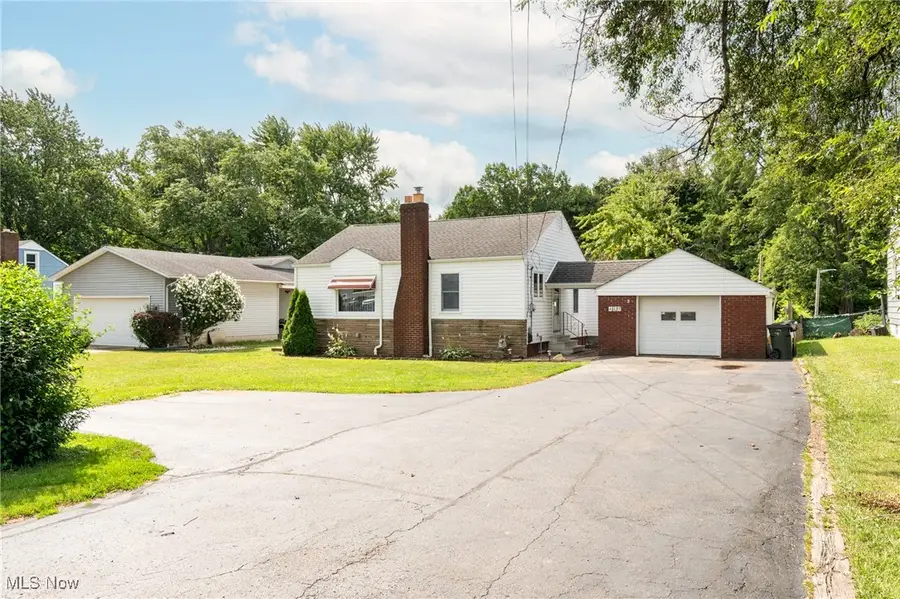
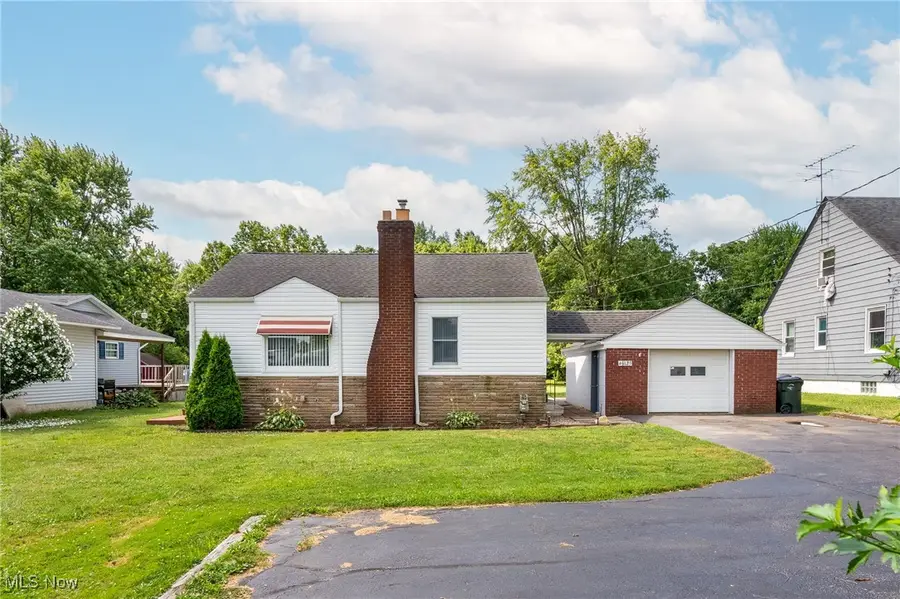
Listed by:cheryl r repko
Office:house to home real estate professionals, llc.
MLS#:5140453
Source:OH_NORMLS
Price summary
- Price:$154,900
- Price per sq. ft.:$143.43
About this home
Welcome to this well-maintained Amherst Township home in the Amherst School District, situated on a generous 0.6-acre lot with extra parking / convenient turn-around area. Inside, you'll find spacious rooms, including a functional kitchen equipped with a refrigerator, range, dishwasher, and a pantry featuring pull-out shelves for easy organization. A versatile extra room with a closet offers flexibility—ideal for use as a mudroom, computer room, or even an extension of the living room. Located in a desirable area with easy access to the Ohio Turnpike, Route 2, and downtown Amherst, this property blends everyday comfort with ideal convenience. Recent updates include the roof and windows, and two basement walls were previously waterproofed for added peace of mind. One finished room in the basement adds flexible space for hobbies, a home office, or relaxation. The deep 435' lot includes a shed and a fire pit—both visible from the back deck—making it easy to enjoy the outdoor setting. With quality upkeep, Amherst Schools, and a prime location, this home is a smart and welcoming choice.
Contact an agent
Home facts
- Year built:1948
- Listing Id #:5140453
- Added:24 day(s) ago
- Updated:August 15, 2025 at 07:13 AM
Rooms and interior
- Bedrooms:2
- Total bathrooms:1
- Full bathrooms:1
- Living area:1,080 sq. ft.
Heating and cooling
- Cooling:Central Air
- Heating:Gas, Hot Water, Steam
Structure and exterior
- Roof:Asphalt, Fiberglass
- Year built:1948
- Building area:1,080 sq. ft.
- Lot area:0.6 Acres
Utilities
- Water:Public
- Sewer:Public Sewer
Finances and disclosures
- Price:$154,900
- Price per sq. ft.:$143.43
- Tax amount:$1,992 (2024)
New listings near 46125 Middle Ridge Road
- New
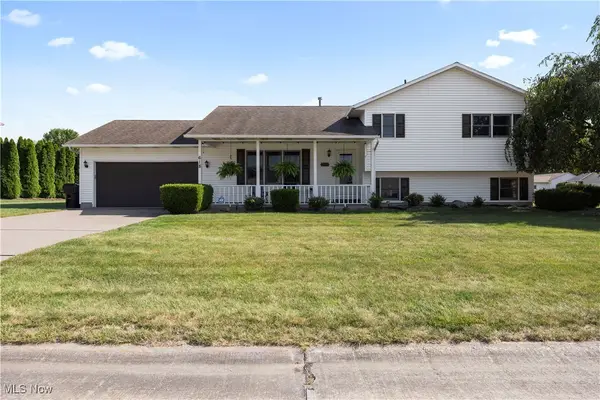 $325,000Active4 beds 2 baths2,660 sq. ft.
$325,000Active4 beds 2 baths2,660 sq. ft.618 Bartish Court, Amherst, OH 44001
MLS# 5148320Listed by: RUSSELL REAL ESTATE SERVICES 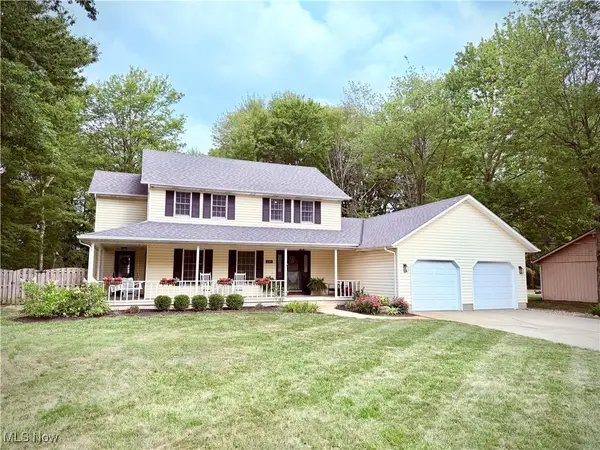 $379,900Pending4 beds 3 baths3,283 sq. ft.
$379,900Pending4 beds 3 baths3,283 sq. ft.1125 Royal Drive, Amherst, OH 44001
MLS# 5145320Listed by: CUTLER REAL ESTATE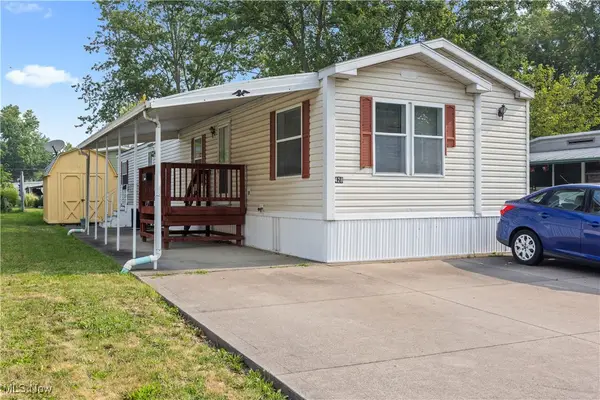 $35,500Pending2 beds 1 baths
$35,500Pending2 beds 1 baths428 Westwoods Road, Amherst, OH 44001
MLS# 5145614Listed by: RUSSELL REAL ESTATE SERVICES $300,000Pending2 beds 2 baths1,194 sq. ft.
$300,000Pending2 beds 2 baths1,194 sq. ft.128 Eagle Circle, Amherst, OH 44001
MLS# 5144954Listed by: KELLER WILLIAMS CITYWIDE $249,000Pending3 beds 1 baths1,430 sq. ft.
$249,000Pending3 beds 1 baths1,430 sq. ft.901 Wilshire Drive, Amherst, OH 44001
MLS# 5143244Listed by: CENTURY 21 DEANNA REALTY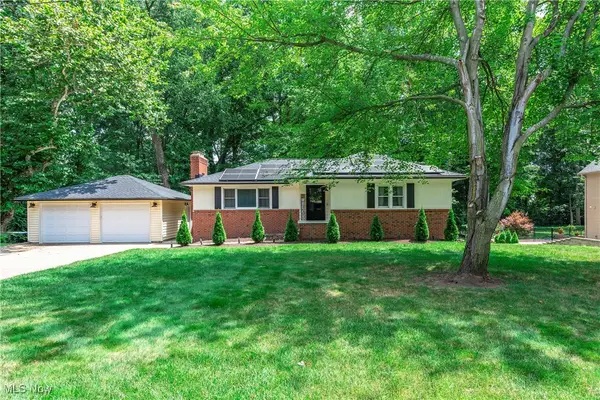 $385,000Active3 beds 2 baths1,802 sq. ft.
$385,000Active3 beds 2 baths1,802 sq. ft.1035 N Quarry Road, Amherst, OH 44001
MLS# 5144526Listed by: BERKSHIRE HATHAWAY HOMESERVICES LUCIEN REALTY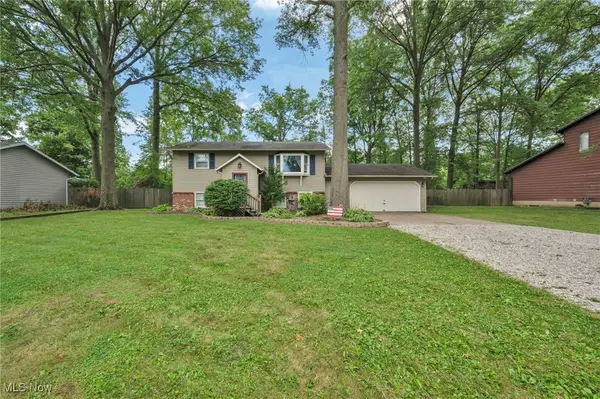 $325,000Active3 beds 2 baths2,244 sq. ft.
$325,000Active3 beds 2 baths2,244 sq. ft.47655 Cooper Foster Park Road, Amherst, OH 44001
MLS# 5143691Listed by: RICHFIELD REALTY GROUP LLC $125,000Pending3 beds 2 baths1,367 sq. ft.
$125,000Pending3 beds 2 baths1,367 sq. ft.321 S Lake Street, Amherst, OH 44001
MLS# 5144017Listed by: EXP REALTY, LLC.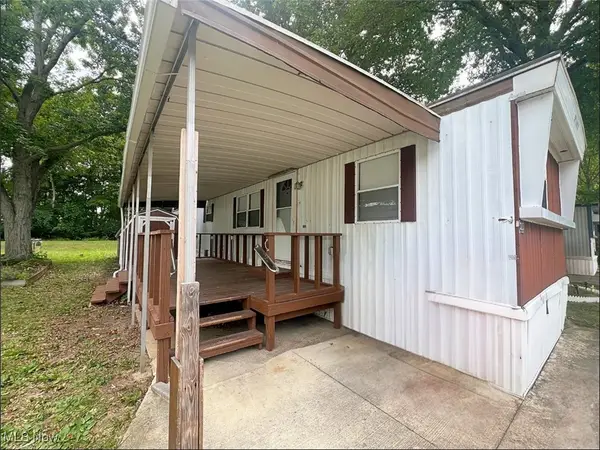 $27,500Active2 beds 1 baths
$27,500Active2 beds 1 baths323 Westwoods, Amherst, OH 44001
MLS# 5143604Listed by: HOMESMART REAL ESTATE MOMENTUM LLC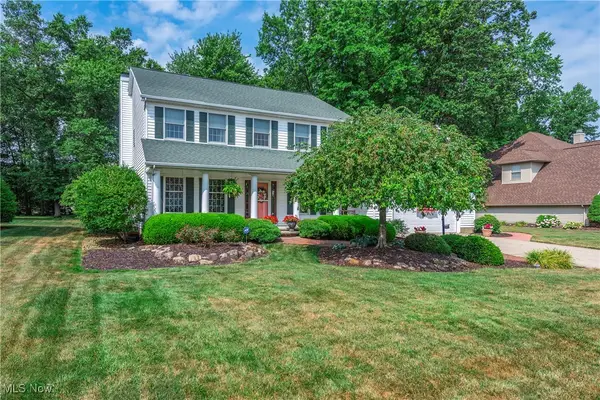 $510,000Pending4 beds 4 baths3,350 sq. ft.
$510,000Pending4 beds 4 baths3,350 sq. ft.989 Jonathan Street, Amherst, OH 44001
MLS# 5143028Listed by: BERKSHIRE HATHAWAY HOMESERVICES LUCIEN REALTY

