751 West Martin Avenue, Amherst, OH 44001
Local realty services provided by:ERA Real Solutions Realty
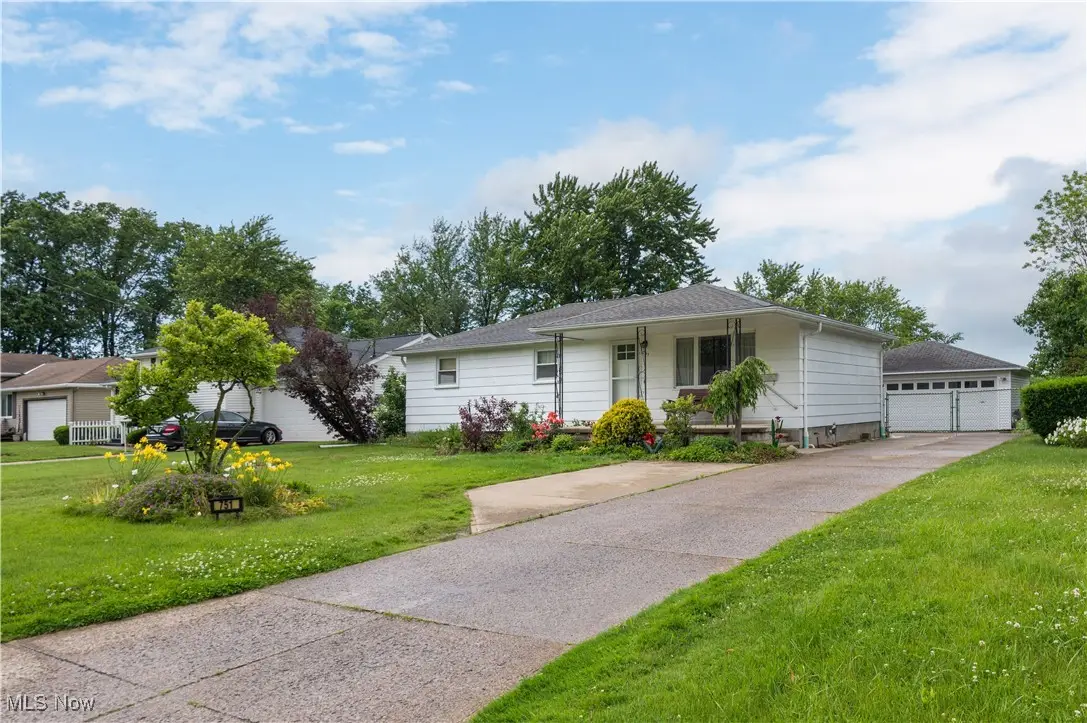
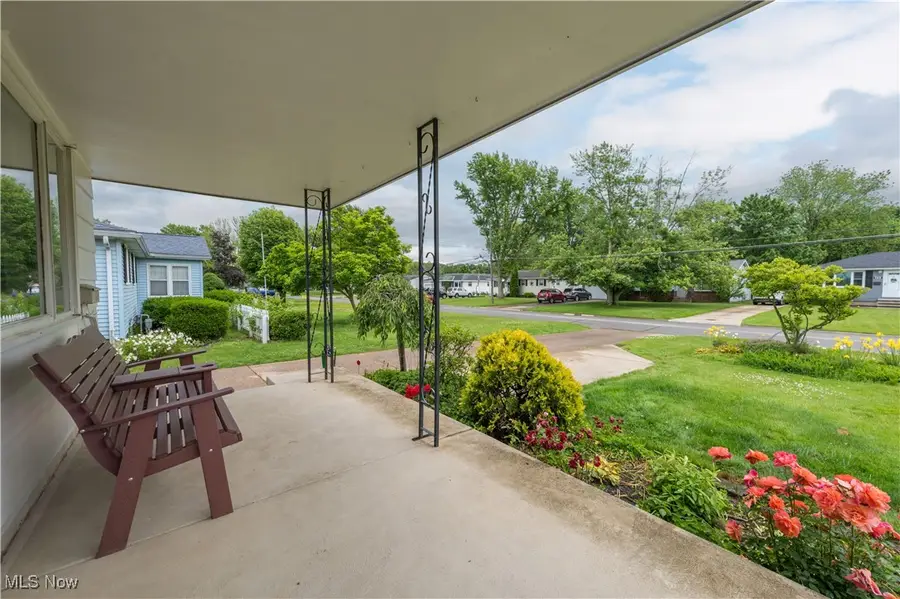
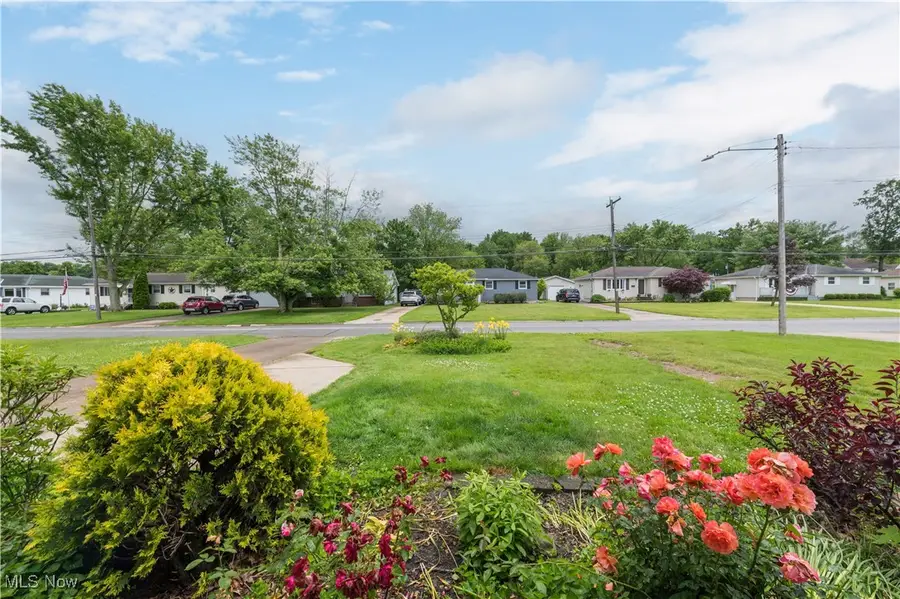
Listed by:joshua torres
Office:keller williams citywide
MLS#:5129582
Source:OH_NORMLS
Price summary
- Price:$230,000
- Price per sq. ft.:$148.58
About this home
Welcome to this well-maintained 3-bedroom, 2-bathroom ranch-style home nestled in the highly sought-after Amherst School District. Built in 1966, this classic home offers timeless character.
Enjoy peaceful mornings and relaxing evenings on the spacious front porch. Inside, you'll find a comfortable single-floor layout with a generously sized living room, formal dining area, and functional kitchen ready for your personal touch.
Situated on a quiet street with mature trees, this home combines vintage charm with modern potential. Whether you’re starting out or looking to downsize, this is a perfect fit.
The home is being sold as-is. Some major improvements have already been completed, including a new roof in 2016 and basement waterproofing in 2017. A recent inspection was completed within the last year for peace of mind.
All appliances staying: Washer & dryer, Refrigerator (in basement), Dishwasher ,Microwave, Stove/oven
All appliances that are not staying: Kitchen Refrigerator
Contact an agent
Home facts
- Year built:1966
- Listing Id #:5129582
- Added:34 day(s) ago
- Updated:August 15, 2025 at 07:13 AM
Rooms and interior
- Bedrooms:3
- Total bathrooms:2
- Full bathrooms:2
- Living area:1,548 sq. ft.
Heating and cooling
- Cooling:Central Air
- Heating:Gas
Structure and exterior
- Roof:Fiberglass
- Year built:1966
- Building area:1,548 sq. ft.
- Lot area:0.21 Acres
Utilities
- Water:Public
- Sewer:Public Sewer
Finances and disclosures
- Price:$230,000
- Price per sq. ft.:$148.58
- Tax amount:$1,915 (2024)
New listings near 751 West Martin Avenue
- New
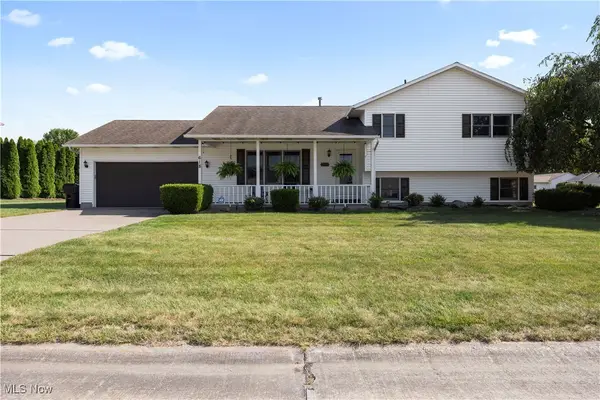 $325,000Active4 beds 2 baths2,660 sq. ft.
$325,000Active4 beds 2 baths2,660 sq. ft.618 Bartish Court, Amherst, OH 44001
MLS# 5148320Listed by: RUSSELL REAL ESTATE SERVICES 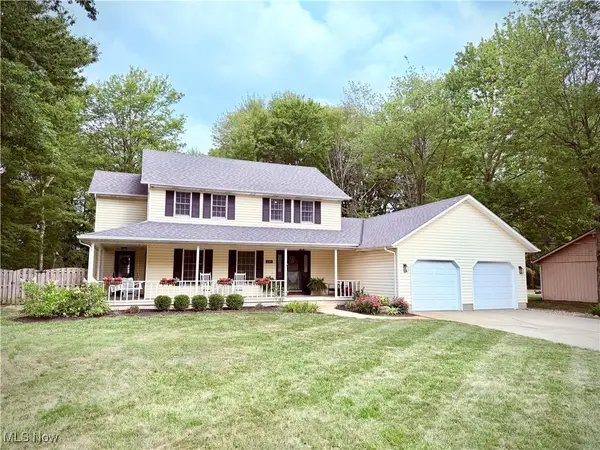 $379,900Pending4 beds 3 baths3,283 sq. ft.
$379,900Pending4 beds 3 baths3,283 sq. ft.1125 Royal Drive, Amherst, OH 44001
MLS# 5145320Listed by: CUTLER REAL ESTATE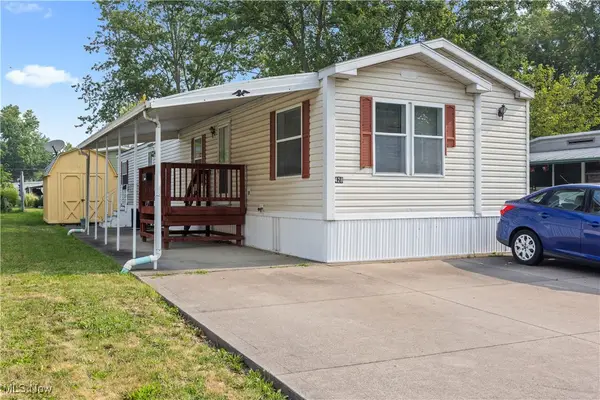 $35,500Pending2 beds 1 baths
$35,500Pending2 beds 1 baths428 Westwoods Road, Amherst, OH 44001
MLS# 5145614Listed by: RUSSELL REAL ESTATE SERVICES $300,000Pending2 beds 2 baths1,194 sq. ft.
$300,000Pending2 beds 2 baths1,194 sq. ft.128 Eagle Circle, Amherst, OH 44001
MLS# 5144954Listed by: KELLER WILLIAMS CITYWIDE $249,000Pending3 beds 1 baths1,430 sq. ft.
$249,000Pending3 beds 1 baths1,430 sq. ft.901 Wilshire Drive, Amherst, OH 44001
MLS# 5143244Listed by: CENTURY 21 DEANNA REALTY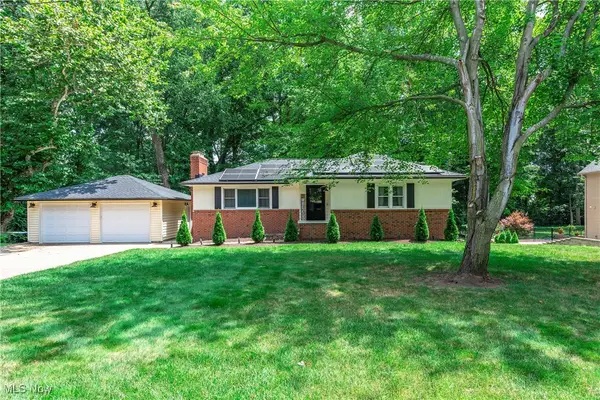 $385,000Active3 beds 2 baths1,802 sq. ft.
$385,000Active3 beds 2 baths1,802 sq. ft.1035 N Quarry Road, Amherst, OH 44001
MLS# 5144526Listed by: BERKSHIRE HATHAWAY HOMESERVICES LUCIEN REALTY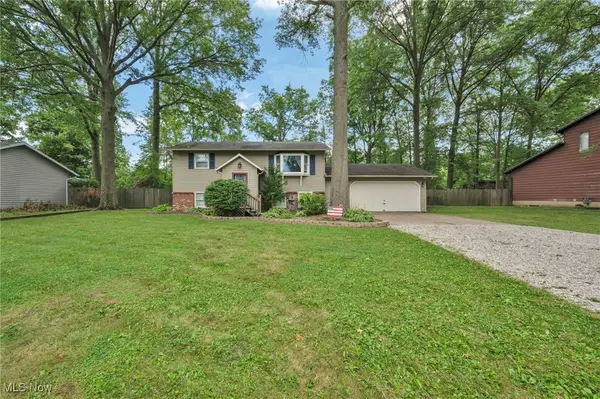 $325,000Active3 beds 2 baths2,244 sq. ft.
$325,000Active3 beds 2 baths2,244 sq. ft.47655 Cooper Foster Park Road, Amherst, OH 44001
MLS# 5143691Listed by: RICHFIELD REALTY GROUP LLC $125,000Pending3 beds 2 baths1,367 sq. ft.
$125,000Pending3 beds 2 baths1,367 sq. ft.321 S Lake Street, Amherst, OH 44001
MLS# 5144017Listed by: EXP REALTY, LLC.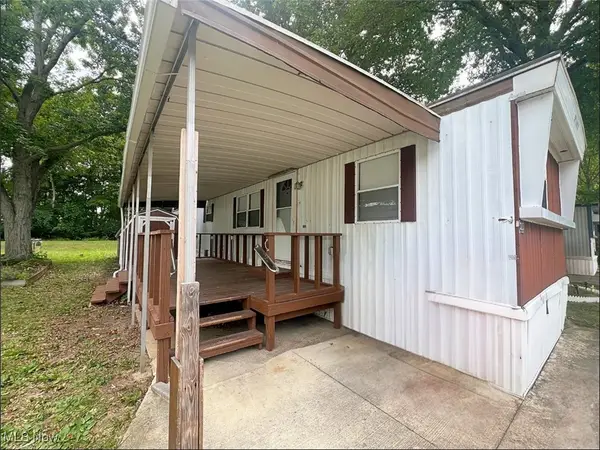 $27,500Active2 beds 1 baths
$27,500Active2 beds 1 baths323 Westwoods, Amherst, OH 44001
MLS# 5143604Listed by: HOMESMART REAL ESTATE MOMENTUM LLC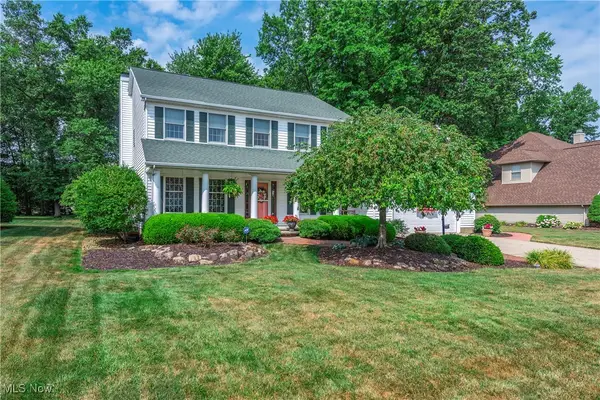 $510,000Pending4 beds 4 baths3,350 sq. ft.
$510,000Pending4 beds 4 baths3,350 sq. ft.989 Jonathan Street, Amherst, OH 44001
MLS# 5143028Listed by: BERKSHIRE HATHAWAY HOMESERVICES LUCIEN REALTY

