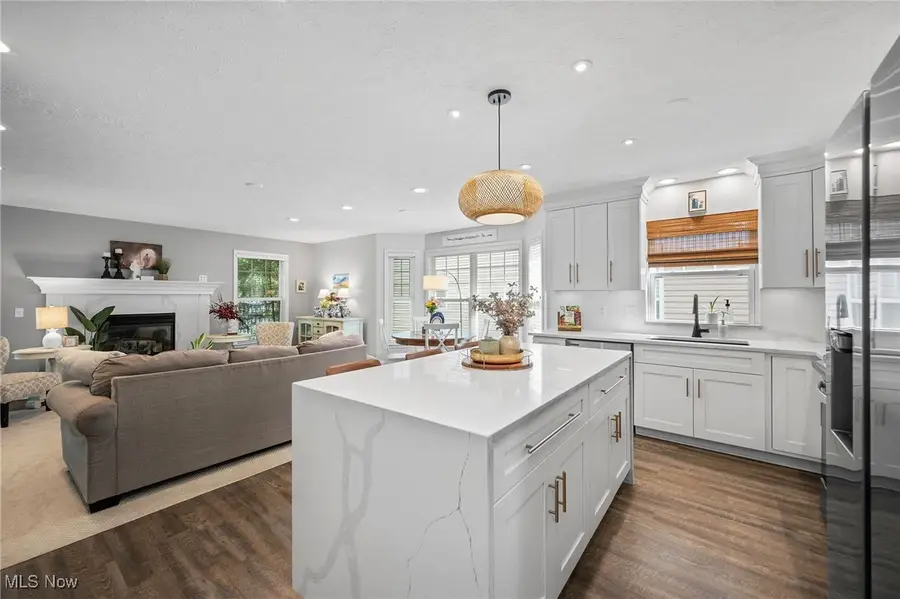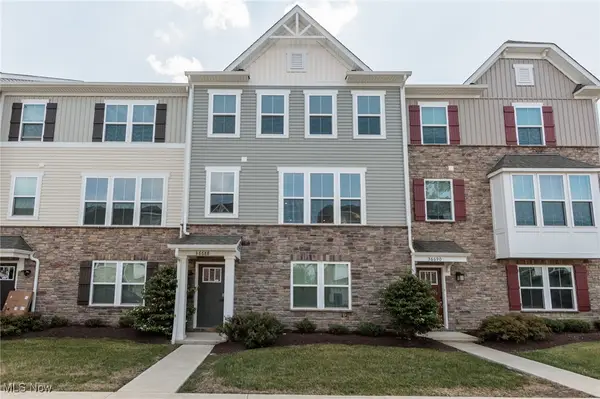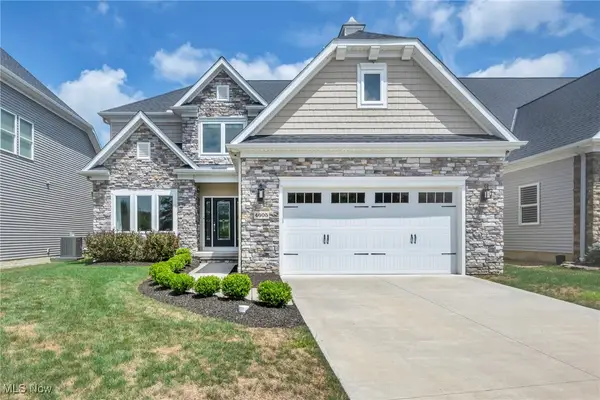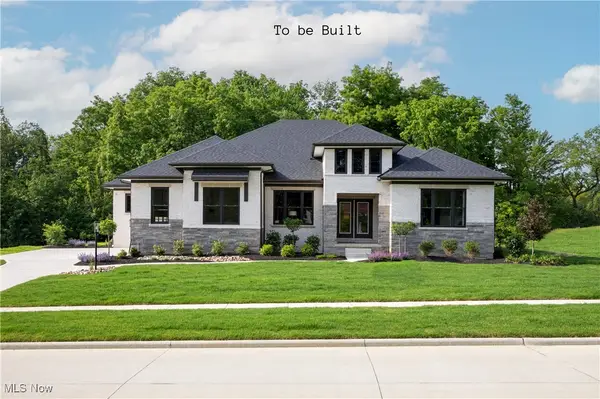2345 Conrad E Street, Avon, OH 44011
Local realty services provided by:ERA Real Solutions Realty



Listed by:berna kisin
Office:berkshire hathaway homeservices professional realty
MLS#:5143822
Source:OH_NORMLS
Price summary
- Price:$509,900
- Price per sq. ft.:$160.85
- Monthly HOA dues:$41.67
About this home
THIS could be THE PLACE! Step into a bright and open floor plan that welcomes you from the start. A versatile space currently styled as a dining room could easily transform into a private home office to suit your lifestyle. The beautifully updated eat-in-kitchen is perfect for every meal. From there, move seamlessly into the inviting family room, complete with a cozy fireplace and striking feature wall that serves as a stylish centerpiece. Just beyond the morning room with elegant glass French doors opens up to a serene backyard oasis. Fully fenced and framed by mature trees, this peaceful setting offer privacy and natural beauty. The expanded deck and picturesque pergola create an ideal spot for morning coffee or starlit evenings. Upstairs, the oversized primary suite offer the ultimate retreat, featuring a spacious walk-in closet and a spa-inspired en-suite bath with double vanity, rainfall shower and handheld fixtures for luxurious comfort. Three additional well-sized bedroom provide space and flexibility. The laundry room has been thoughtfully upgraded with new cabinetry and a dedicated storage closet. Every bathroom in the home as tastefully updated between 2022-2025, showcasing modern cabinetry, sinks and countertops. Downstairs, the finished basement awaits the perfect media center, game room or hangout space for all ages. An attached two-car garage equipped with an insulated metal smart door for secure and efficient access.
Upgrades: New upper 36" kitchen cabinets and crown molding. Lower cabinets have new doors. Expanded pantry with wood shelving, shiplap and barn door. New paint, door and closet handles throughout. New luxury carpeting in the basement and second floor. A/C, Furnace, Water Heater, all countertops, baths and lighting (2022). Technology upgrades throughout including smart thermostat, doors and garage door opener.
Contact an agent
Home facts
- Year built:2004
- Listing Id #:5143822
- Added:14 day(s) ago
- Updated:August 15, 2025 at 07:21 AM
Rooms and interior
- Bedrooms:4
- Total bathrooms:3
- Full bathrooms:2
- Half bathrooms:1
- Living area:3,170 sq. ft.
Heating and cooling
- Cooling:Central Air
- Heating:Gas
Structure and exterior
- Roof:Asphalt, Fiberglass
- Year built:2004
- Building area:3,170 sq. ft.
- Lot area:0.14 Acres
Utilities
- Water:Public
- Sewer:Public Sewer
Finances and disclosures
- Price:$509,900
- Price per sq. ft.:$160.85
- Tax amount:$6,037 (2024)
New listings near 2345 Conrad E Street
- New
 $259,000Active3 beds 2 baths2,480 sq. ft.
$259,000Active3 beds 2 baths2,480 sq. ft.3215 Nagel Road, Avon, OH 44011
MLS# 5146653Listed by: KELLER WILLIAMS CITYWIDE  $375,000Pending3 beds 3 baths2,112 sq. ft.
$375,000Pending3 beds 3 baths2,112 sq. ft.36688 Barrel Trace, Avon, OH 44011
MLS# 5145538Listed by: KELLER WILLIAMS GREATER METROPOLITAN- New
 $265,000Active3 beds 2 baths1,564 sq. ft.
$265,000Active3 beds 2 baths1,564 sq. ft.124 Shakespeare Lane, Avon, OH 44011
MLS# 5145870Listed by: LOFASO REAL ESTATE SERVICES  $489,900Pending4 beds 4 baths2,996 sq. ft.
$489,900Pending4 beds 4 baths2,996 sq. ft.4712 Belmont Drive, Avon, OH 44011
MLS# 5145415Listed by: KELLER WILLIAMS CITYWIDE $650,000Active4 beds 3 baths2,852 sq. ft.
$650,000Active4 beds 3 baths2,852 sq. ft.2576 Covington Place, Avon, OH 44011
MLS# 5144554Listed by: REAL OF OHIO $775,000Pending4 beds 4 baths3,705 sq. ft.
$775,000Pending4 beds 4 baths3,705 sq. ft.4605 Saint Joseph Way, Avon, OH 44011
MLS# 5144398Listed by: KEY REALTY $384,900Active3 beds 2 baths1,614 sq. ft.
$384,900Active3 beds 2 baths1,614 sq. ft.2476 Capulet Court, Avon, OH 44011
MLS# 5143726Listed by: KELLER WILLIAMS CITYWIDE $499,900Active3.4 Acres
$499,900Active3.4 Acres3473 Moon Road, Avon, OH 44011
MLS# 5142287Listed by: RE/MAX CROSSROADS PROPERTIES $979,770Pending4 beds 4 baths
$979,770Pending4 beds 4 baths2985 Woodstone Lane, Avon, OH 44011
MLS# 5142633Listed by: EXP REALTY, LLC.

