4712 Belmont Drive, Avon, OH 44011
Local realty services provided by:ERA Real Solutions Realty

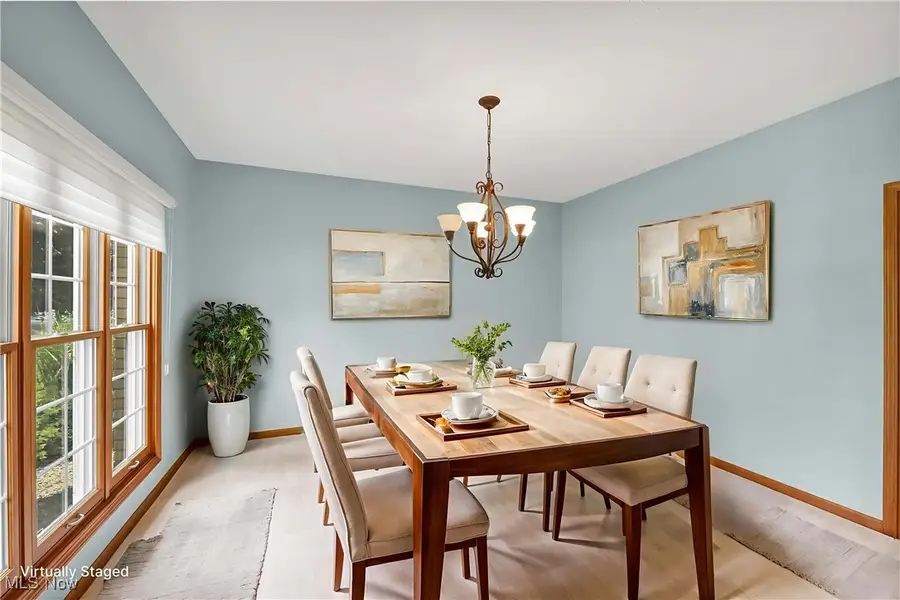
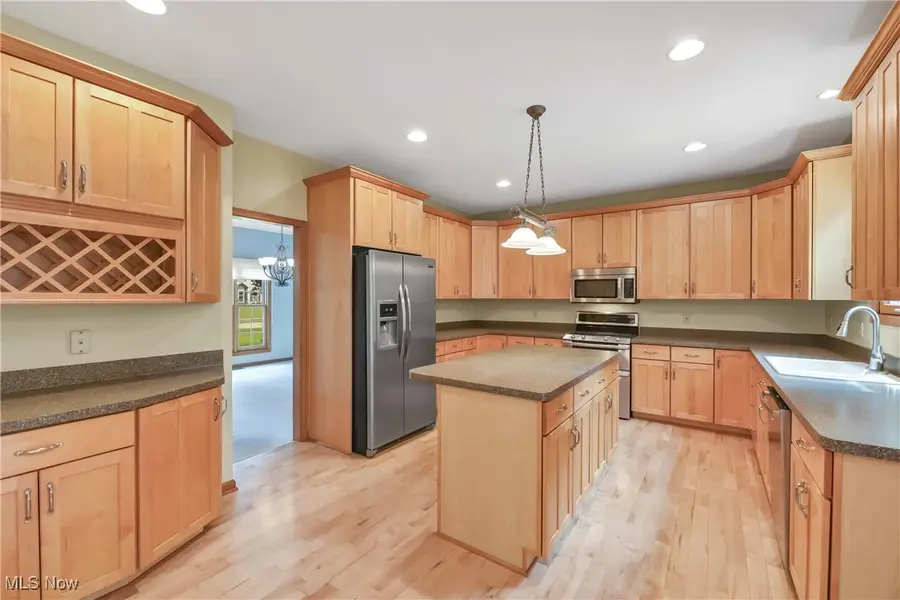
4712 Belmont Drive,Avon, OH 44011
$489,900
- 4 Beds
- 4 Baths
- 2,996 sq. ft.
- Single family
- Pending
Listed by:ed huck
Office:keller williams citywide
MLS#:5145415
Source:OH_NORMLS
Price summary
- Price:$489,900
- Price per sq. ft.:$163.52
- Monthly HOA dues:$42.08
About this home
Prepare to be moved! Located at 4712 Belmont Dr., Avon, OH 44011, this gorgeous custom built two-story colonial offers striking curb appeal with a brick façade and a lush front yard professionally landscaped and is easily maintained with the sprinkler system. Inside, the inviting layout begins with maple hardwood flooring that flows seamlessly from the foyer through the hallway, kitchen, and dining areas, and custom high-end Pella windows with window treatments that are featured throughout the home. The spacious kitchen features abundant cabinetry and counter space, and included appliances, making it a welcoming space. Adjacent to the kitchen, the 3-season sunroom provides an excellent setting to enjoy outdoor views and some morning coffee. The family room is centered around a gas fireplace, creating a warm and inviting atmosphere. A dedicated laundry room and convenient half bath, complete the main floor. Upstairs are four generously sized bedrooms. The primary suite features a walk-in closet and a private en suite bathroom with a dual sink vanity, walk-in shower, and separate soaking tub. The remaining bedrooms share a second full bathroom. The finished basement is perfect for entertainment, hobbies, or a home office, and includes an additional half bath. Plus there is a over 400 square feet of unfinished space with added outlets and overhead lighting. A radon mitigation system and subpanel electric breaker box were added in 2016. Out back, enjoy a large Trex deck overlooking an impressive yard, with a custom-built shed. The two-car garage is outfitted with a durable polyurea-polyaspartic coating (2022), folding bicycle racks (2022), and Gladiator wall storage shelving (2022). Mechanical improvements include HVAC (2016), Roof (2016), HWT (2019) and humidifier (2020). Ideally located close to the community pool, within walking distance to Eagle Point and Veteran’s Park, and just a short drive to Avon Commons and I-90. Schedule your tour today!
Contact an agent
Home facts
- Year built:1999
- Listing Id #:5145415
- Added:7 day(s) ago
- Updated:August 15, 2025 at 07:21 AM
Rooms and interior
- Bedrooms:4
- Total bathrooms:4
- Full bathrooms:2
- Half bathrooms:2
- Living area:2,996 sq. ft.
Heating and cooling
- Cooling:Central Air
- Heating:Forced Air
Structure and exterior
- Roof:Asphalt, Fiberglass
- Year built:1999
- Building area:2,996 sq. ft.
- Lot area:0.44 Acres
Utilities
- Water:Public
- Sewer:Public Sewer
Finances and disclosures
- Price:$489,900
- Price per sq. ft.:$163.52
- Tax amount:$7,565 (2024)
New listings near 4712 Belmont Drive
- New
 $259,000Active3 beds 2 baths2,480 sq. ft.
$259,000Active3 beds 2 baths2,480 sq. ft.3215 Nagel Road, Avon, OH 44011
MLS# 5146653Listed by: KELLER WILLIAMS CITYWIDE 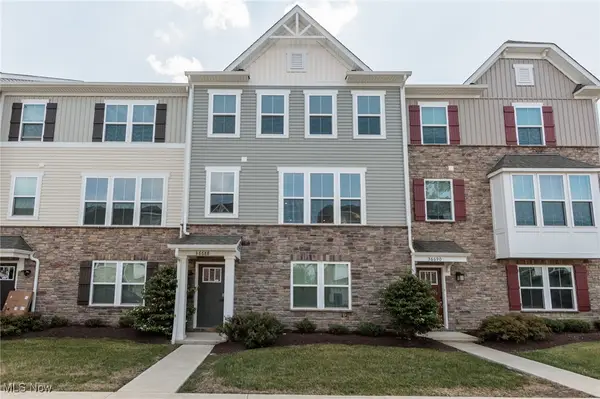 $375,000Pending3 beds 3 baths2,112 sq. ft.
$375,000Pending3 beds 3 baths2,112 sq. ft.36688 Barrel Trace, Avon, OH 44011
MLS# 5145538Listed by: KELLER WILLIAMS GREATER METROPOLITAN- New
 $265,000Active3 beds 2 baths1,564 sq. ft.
$265,000Active3 beds 2 baths1,564 sq. ft.124 Shakespeare Lane, Avon, OH 44011
MLS# 5145870Listed by: LOFASO REAL ESTATE SERVICES  $650,000Active4 beds 3 baths2,852 sq. ft.
$650,000Active4 beds 3 baths2,852 sq. ft.2576 Covington Place, Avon, OH 44011
MLS# 5144554Listed by: REAL OF OHIO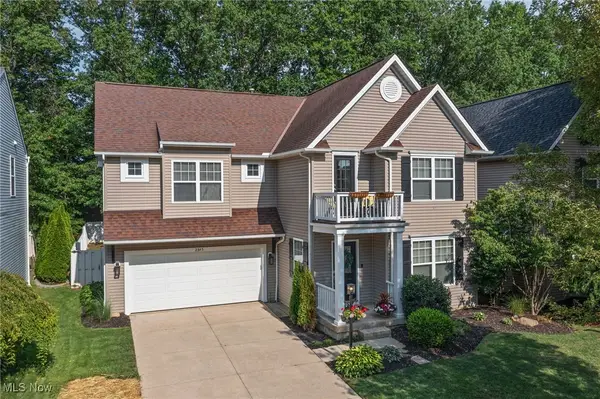 $509,900Pending4 beds 3 baths3,170 sq. ft.
$509,900Pending4 beds 3 baths3,170 sq. ft.2345 Conrad E Street, Avon, OH 44011
MLS# 5143822Listed by: BERKSHIRE HATHAWAY HOMESERVICES PROFESSIONAL REALTY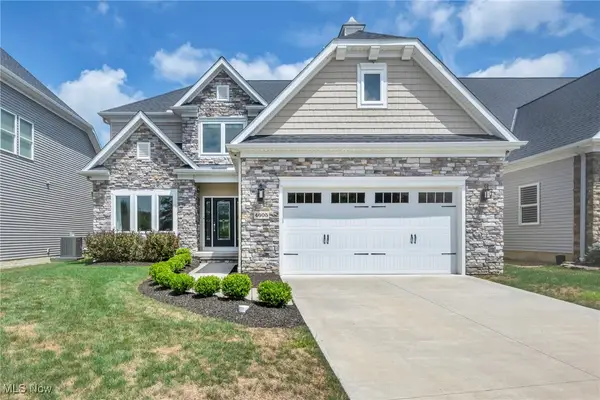 $775,000Pending4 beds 4 baths3,705 sq. ft.
$775,000Pending4 beds 4 baths3,705 sq. ft.4605 Saint Joseph Way, Avon, OH 44011
MLS# 5144398Listed by: KEY REALTY $384,900Active3 beds 2 baths1,614 sq. ft.
$384,900Active3 beds 2 baths1,614 sq. ft.2476 Capulet Court, Avon, OH 44011
MLS# 5143726Listed by: KELLER WILLIAMS CITYWIDE $499,900Active3.4 Acres
$499,900Active3.4 Acres3473 Moon Road, Avon, OH 44011
MLS# 5142287Listed by: RE/MAX CROSSROADS PROPERTIES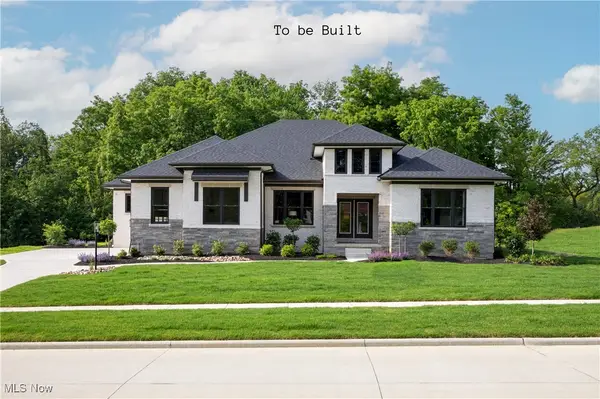 $979,770Pending4 beds 4 baths
$979,770Pending4 beds 4 baths2985 Woodstone Lane, Avon, OH 44011
MLS# 5142633Listed by: EXP REALTY, LLC.

