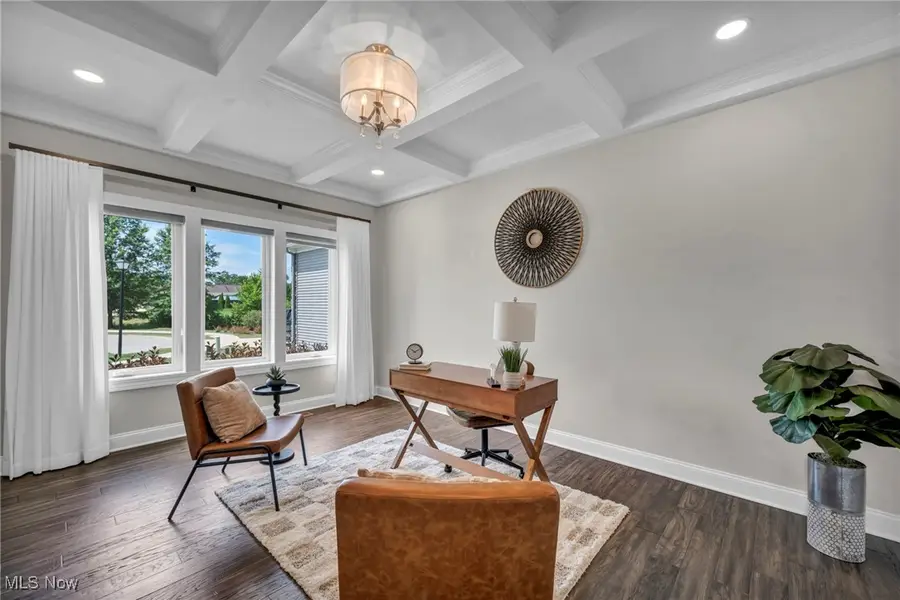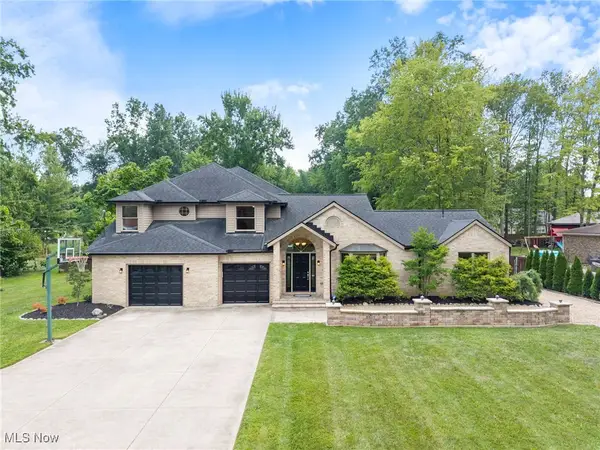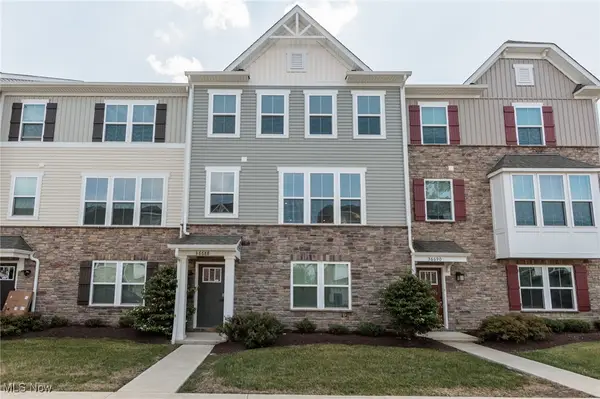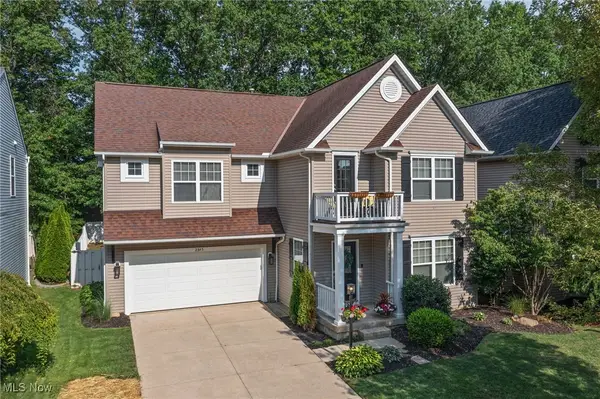4605 Saint Joseph Way, Avon, OH 44011
Local realty services provided by:ERA Real Solutions Realty



Listed by:maria miller
Office:key realty
MLS#:5144398
Source:OH_NORMLS
Price summary
- Price:$775,000
- Price per sq. ft.:$209.18
- Monthly HOA dues:$52.08
About this home
Nestled in Avon, Ohio's prestigious Red Tail community, this stunning 4-bedroom, 4-bath home backs to the 18th hole of the Red Tail Golf Course. As you step into the foyer, you're greeted by stylish wainscoting that showcases the home's craftsmanship and attention to detail. Off the foyer is a private office with French doors and coffered ceilings. Continuing on, you'll find a powder room, a mudroom with abundant storage, and a thoughtfully designed first-floor laundry room for everyday convenience. Just past the foyer, the layout opens into a bright and welcoming entertaining space. The kitchen features quartz countertops, an oversized island, and a walk-in pantry. It flows seamlessly into the dining area, where a stunning chandelier adds a touch of elegance. A covered back porch with golf course views extends the living space outdoors, offering the perfect setting for relaxing evenings. The great room offers warmth and comfort with a beautiful fireplace surrounded by built-in shelving. Just off the great room is the primary suite, complete with a luxurious walk-in shower, and a custom walk-in closet. Upstairs you'll find two additional bedrooms, a full bath with stunning tile work, and a loft area perfect for a playroom or home office. The finished basement is ready for movie nights or game days with a projector, surround sound, and plenty of room to customize for your needs. This home is not just a house; it's a gateway to the Red Tail Lifestyle. Imagine morning tee times, afternoon matches on the pickleball or tennis courts, and summer dinners at the clubhouse. All of this, just steps from your front door? Schedule your showing today!
Contact an agent
Home facts
- Year built:2020
- Listing Id #:5144398
- Added:15 day(s) ago
- Updated:August 16, 2025 at 07:18 AM
Rooms and interior
- Bedrooms:4
- Total bathrooms:4
- Full bathrooms:2
- Half bathrooms:2
- Living area:3,705 sq. ft.
Heating and cooling
- Cooling:Central Air
- Heating:Fireplaces, Gas
Structure and exterior
- Roof:Asphalt, Fiberglass
- Year built:2020
- Building area:3,705 sq. ft.
- Lot area:0.17 Acres
Utilities
- Water:Public
- Sewer:Public Sewer
Finances and disclosures
- Price:$775,000
- Price per sq. ft.:$209.18
- Tax amount:$9,818 (2024)
New listings near 4605 Saint Joseph Way
- New
 $795,000Active5 beds 4 baths3,516 sq. ft.
$795,000Active5 beds 4 baths3,516 sq. ft.32155 Mills Road, Avon, OH 44011
MLS# 5147120Listed by: RE/MAX ABOVE & BEYOND - New
 $259,000Active3 beds 2 baths2,480 sq. ft.
$259,000Active3 beds 2 baths2,480 sq. ft.3215 Nagel Road, Avon, OH 44011
MLS# 5146653Listed by: KELLER WILLIAMS CITYWIDE  $375,000Pending3 beds 3 baths2,112 sq. ft.
$375,000Pending3 beds 3 baths2,112 sq. ft.36688 Barrel Trace, Avon, OH 44011
MLS# 5145538Listed by: KELLER WILLIAMS GREATER METROPOLITAN- New
 $265,000Active3 beds 2 baths1,564 sq. ft.
$265,000Active3 beds 2 baths1,564 sq. ft.124 Shakespeare Lane, Avon, OH 44011
MLS# 5145870Listed by: LOFASO REAL ESTATE SERVICES  $489,900Pending4 beds 4 baths2,996 sq. ft.
$489,900Pending4 beds 4 baths2,996 sq. ft.4712 Belmont Drive, Avon, OH 44011
MLS# 5145415Listed by: KELLER WILLIAMS CITYWIDE $650,000Active4 beds 3 baths2,852 sq. ft.
$650,000Active4 beds 3 baths2,852 sq. ft.2576 Covington Place, Avon, OH 44011
MLS# 5144554Listed by: REAL OF OHIO $509,900Pending4 beds 3 baths3,170 sq. ft.
$509,900Pending4 beds 3 baths3,170 sq. ft.2345 Conrad E Street, Avon, OH 44011
MLS# 5143822Listed by: BERKSHIRE HATHAWAY HOMESERVICES PROFESSIONAL REALTY $384,900Active3 beds 2 baths1,614 sq. ft.
$384,900Active3 beds 2 baths1,614 sq. ft.2476 Capulet Court, Avon, OH 44011
MLS# 5143726Listed by: KELLER WILLIAMS CITYWIDE $499,900Active3.4 Acres
$499,900Active3.4 Acres3473 Moon Road, Avon, OH 44011
MLS# 5142287Listed by: RE/MAX CROSSROADS PROPERTIES

