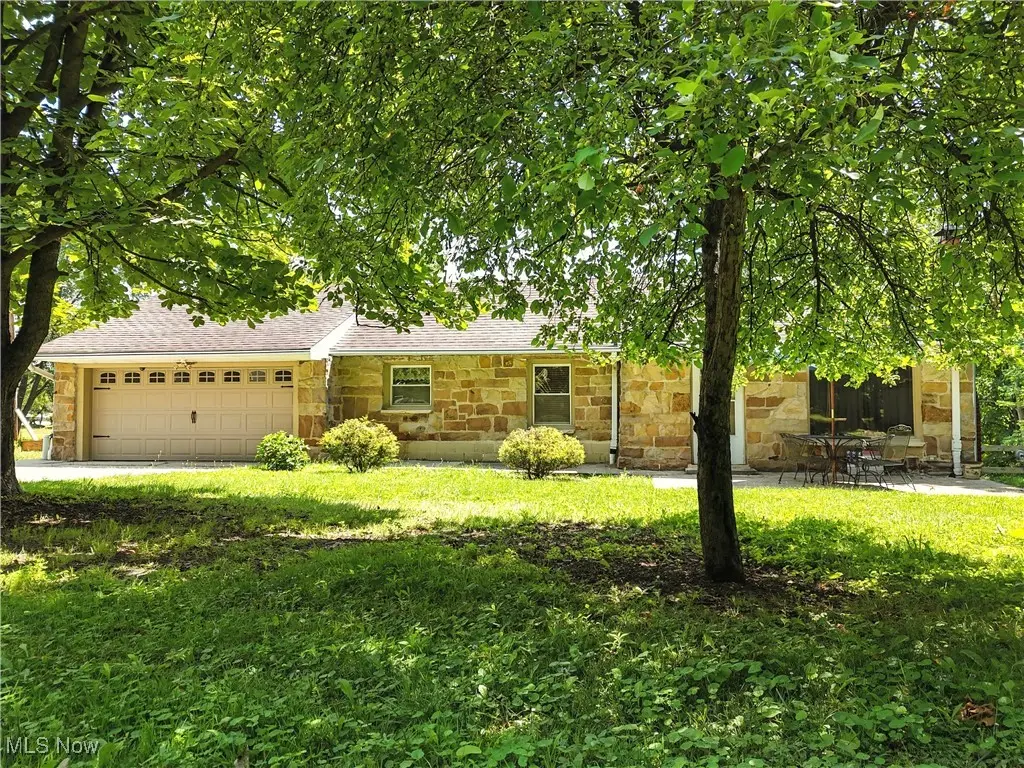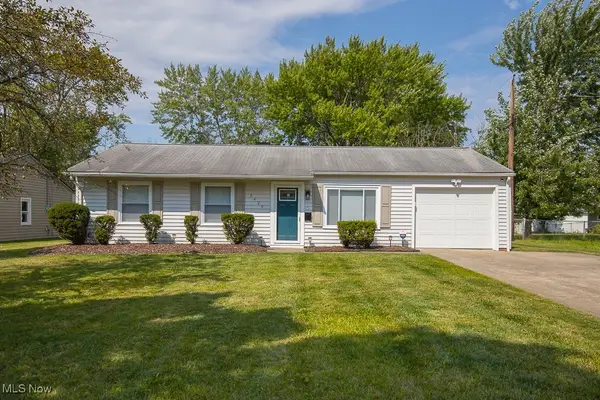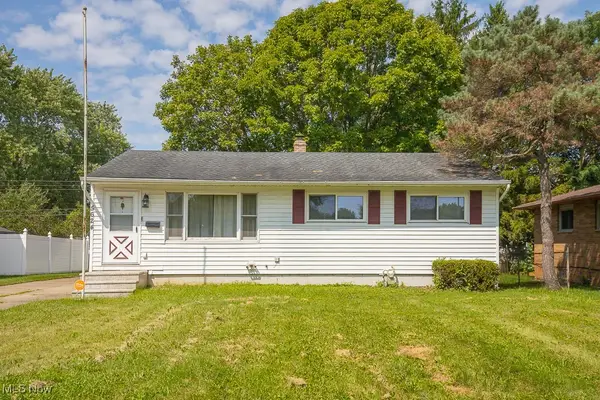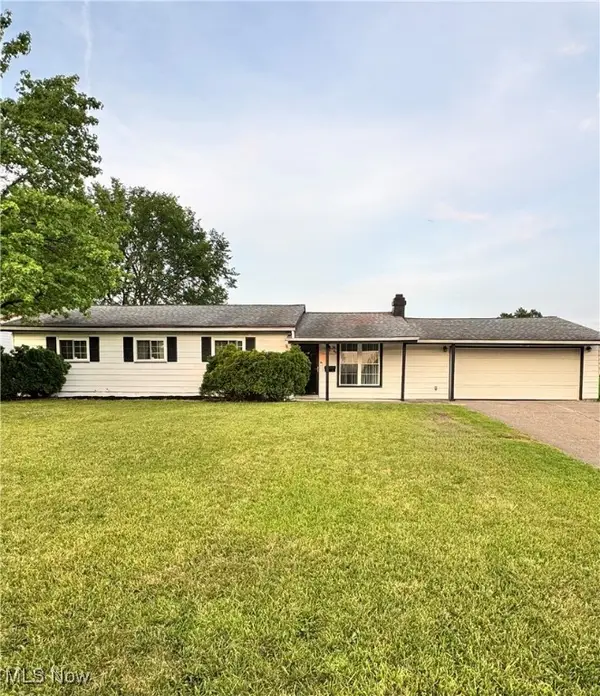5540 Wickley Lane, Bedford Heights, OH 44146
Local realty services provided by:ERA Real Solutions Realty



Listed by:cassie fitzgerald
Office:exp realty, llc.
MLS#:5132137
Source:OH_NORMLS
Price summary
- Price:$185,000
- Price per sq. ft.:$72.27
About this home
Truly One-of-a-Kind in Bedford Heights! This unique multi-level home offers endless possibilities with three levels of living space and three full kitchens and bathroom! The main floor functions as a complete ranch-style home featuring one bedroom, one full bath, a spacious living room, full kitchen and laundry area—perfect for single-level living. The second level (below) includes two additional bedrooms, another full bathroom, kitchen and living room—ideal for extended family, guests or income suite. The basement level offers another space with income opportunity with a third full kitchen, another full bath, and flexible space ready to be finished to your needs, with a walkout to the beautiful backyard. Sitting on .82 acres across two parcels, there’s plenty of outdoor space to relax, garden, or entertain. Whether you’re looking for a multi-generational living setup, income property, or just room to spread out, this home delivers. Conveniently located near freeways, shopping, dining, and tucked away on a quiet street with only a few homes!
Contact an agent
Home facts
- Year built:1943
- Listing Id #:5132137
- Added:58 day(s) ago
- Updated:August 15, 2025 at 07:13 AM
Rooms and interior
- Bedrooms:3
- Total bathrooms:3
- Full bathrooms:3
- Living area:2,560 sq. ft.
Heating and cooling
- Cooling:Central Air
- Heating:Forced Air
Structure and exterior
- Roof:Asphalt, Fiberglass
- Year built:1943
- Building area:2,560 sq. ft.
- Lot area:0.84 Acres
Utilities
- Water:Well
- Sewer:Septic Tank
Finances and disclosures
- Price:$185,000
- Price per sq. ft.:$72.27
- Tax amount:$4,071 (2024)
New listings near 5540 Wickley Lane
- New
 $269,000Active4 beds 2 baths1,760 sq. ft.
$269,000Active4 beds 2 baths1,760 sq. ft.5981 Marra Drive, Bedford Heights, OH 44146
MLS# 5147968Listed by: KELLER WILLIAMS LIVING - New
 $214,900Active3 beds 2 baths1,169 sq. ft.
$214,900Active3 beds 2 baths1,169 sq. ft.5420 Washburn Road, Bedford Heights, OH 44146
MLS# 5146502Listed by: KELLER WILLIAMS LIVING - New
 $145,000Active3 beds 2 baths988 sq. ft.
$145,000Active3 beds 2 baths988 sq. ft.5624 Vickie Lane, Bedford Heights, OH 44146
MLS# 5146715Listed by: KELLER WILLIAMS LIVING - Open Sun, 1 to 3pmNew
 $235,000Active3 beds 2 baths2,085 sq. ft.
$235,000Active3 beds 2 baths2,085 sq. ft.5978 Marra Drive, Bedford Heights, OH 44146
MLS# 5144738Listed by: KELLER WILLIAMS LIVING - New
 $234,900Active4 beds 3 baths2,193 sq. ft.
$234,900Active4 beds 3 baths2,193 sq. ft.5696 Columbia Drive, Bedford Heights, OH 44146
MLS# 5145572Listed by: T. LEWIS REALTY, LLC  $174,900Pending3 beds 2 baths
$174,900Pending3 beds 2 baths24634 Robinia Drive, Bedford Heights, OH 44146
MLS# 5142527Listed by: FIND HOME REALTY $249,000Pending4 beds 2 baths1,968 sq. ft.
$249,000Pending4 beds 2 baths1,968 sq. ft.6562 Pau Pau Court, Bedford Heights, OH 44146
MLS# 5139042Listed by: CENTURY 21 HOMESTAR $169,900Pending4 beds 2 baths
$169,900Pending4 beds 2 baths5954 Kimberly Drive, Bedford Heights, OH 44146
MLS# 5139072Listed by: CLEVELAND PROPERTY MANAGEMENT GROUP, LLC. $169,900Pending4 beds 2 baths
$169,900Pending4 beds 2 baths5945 Randy Road, Bedford Heights, OH 44146
MLS# 5138954Listed by: T. LEWIS REALTY, LLC $155,000Pending3 beds 2 baths1,176 sq. ft.
$155,000Pending3 beds 2 baths1,176 sq. ft.5969 Marra Drive, Bedford Heights, OH 44146
MLS# 5137725Listed by: REAL OF OHIO
