819 Castalia Street, Bellevue, OH 44811
Local realty services provided by:ERA Geyer Noakes Realty Group
819 Castalia Street,Bellevue, OH 44811
$260,000
- 4 Beds
- 4 Baths
- 2,908 sq. ft.
- Single family
- Active
Listed by:kimberly a vaccaro
Office:re/max quality realty - sandusky
MLS#:20254202
Source:OH_FMLS
Price summary
- Price:$260,000
- Price per sq. ft.:$89.41
About this home
Discover timeless charm and abundant space in this beautiful brick home located on a spacious corner lot in Bellevue. With nearly 3,000 square feet of living area plus a full basement, this home offers room to grow, entertain, and relax. The main level features a large living room with a cozy fireplace that flows into a formal dining room, ideal for hosting family and friends. Beneath the carpet, original hardwood floors await restoration. The main floor also offers a office or den with custom built-ins. The kitchen is well-appointed with generous cabinetry and a breakfast nook that can easily double as a pantry. Upstairs, you'll find four oversized bedrooms, two full bathrooms, and an abundance of storage closets. A standout feature is the separate mother-in-law suite, complete with its own living room, bedroom, fully equipped kitchen, and bathroom, plus a private exterior entranceperfect for guests, extended family, or rental potential. The full basement includes a laundry room and ample storage space. This Bellevue gem combines classic charm with modern flexibility. Whether you're looking for space, functionality, or investment potential, this home delivers it all.
Contact an agent
Home facts
- Year built:1940
- Listing ID #:20254202
- Added:3 day(s) ago
- Updated:October 30, 2025 at 11:53 PM
Rooms and interior
- Bedrooms:4
- Total bathrooms:4
- Full bathrooms:3
- Half bathrooms:1
- Living area:2,908 sq. ft.
Heating and cooling
- Cooling:Window
- Heating:Gas, Hot Water
Structure and exterior
- Roof:Slate
- Year built:1940
- Building area:2,908 sq. ft.
- Lot area:0.38 Acres
Utilities
- Water:Public
- Sewer:Public Sewer
Finances and disclosures
- Price:$260,000
- Price per sq. ft.:$89.41
- Tax amount:$2,437 (2024)
New listings near 819 Castalia Street
- New
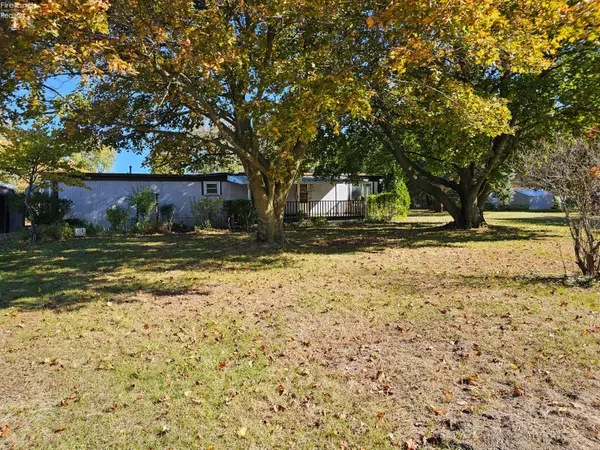 $65,000Active2 beds 1 baths744 sq. ft.
$65,000Active2 beds 1 baths744 sq. ft.150 Redwood Drive, Bellevue, OH 44811
MLS# 20254301Listed by: CENTURY 21 BOLTE REAL ESTATE - CLYDE - New
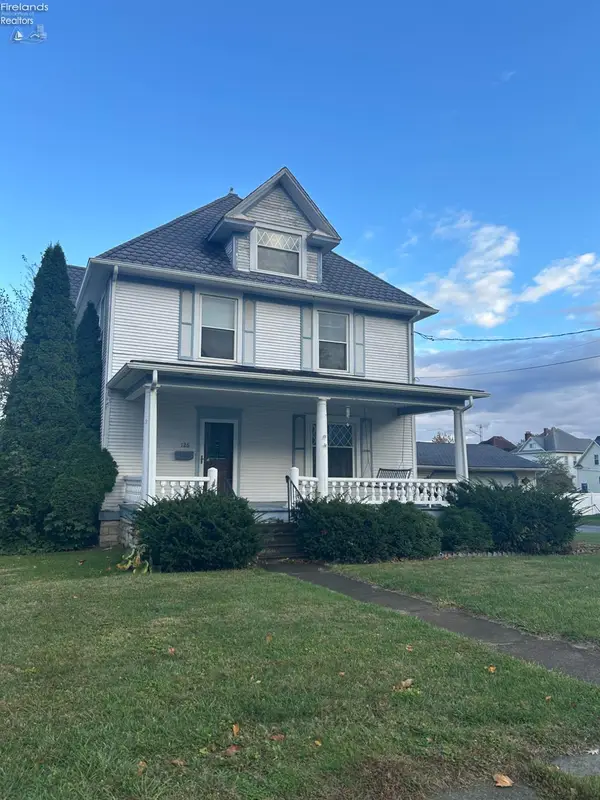 $205,000Active4 beds 2 baths2,420 sq. ft.
$205,000Active4 beds 2 baths2,420 sq. ft.126 Greenwood Heights, Bellevue, OH 44811
MLS# 20254247Listed by: BERKSHIRE HATHAWAY HOMESERVICES PRO. - SANDUSKY - Coming Soon
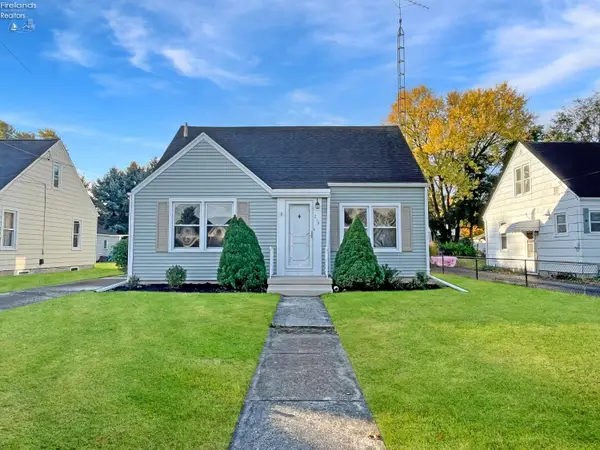 $132,500Coming Soon2 beds 1 baths
$132,500Coming Soon2 beds 1 baths219 Huffman Street, Bellevue, OH 44811
MLS# 20254034Listed by: BERKSHIRE HATHAWAY HOMESERVICES - BELLEVUE - New
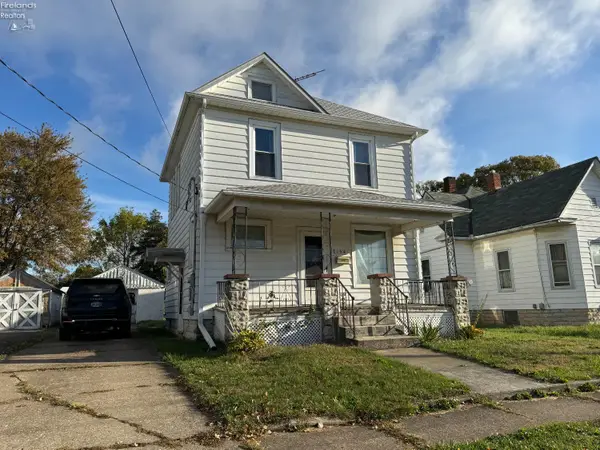 $69,900Active3 beds 2 baths1,152 sq. ft.
$69,900Active3 beds 2 baths1,152 sq. ft.154 Ashford Avenue, Bellevue, OH 44811
MLS# 20253973Listed by: PLUM TREE REALTY - BELLEVUE 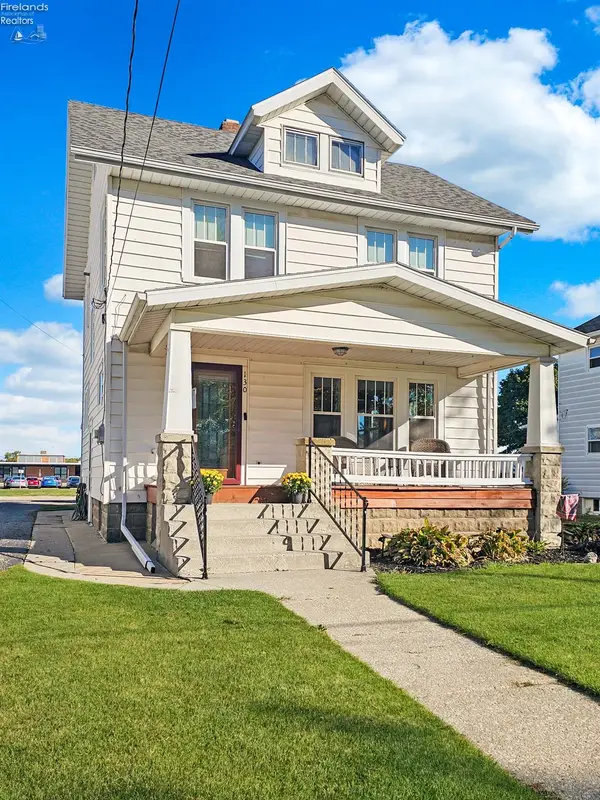 $160,000Active3 beds 2 baths1,248 sq. ft.
$160,000Active3 beds 2 baths1,248 sq. ft.130 Huffman Street, Bellevue, OH 44811
MLS# 20254157Listed by: CENTURY 21 BOLTE REAL ESTATE - CLYDE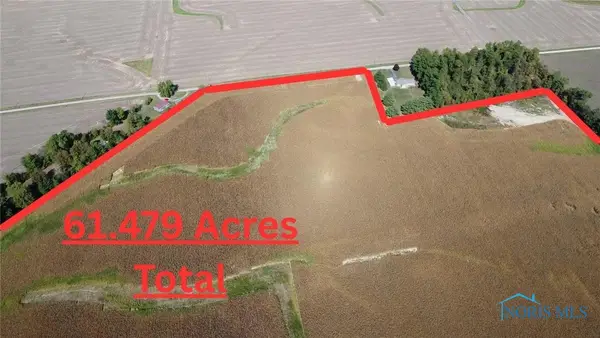 $613,900Active-- beds -- baths
$613,900Active-- beds -- bathsAddress Withheld By Seller, Bellevue, OH 44811
MLS# 6136843Listed by: REAL OF OHIO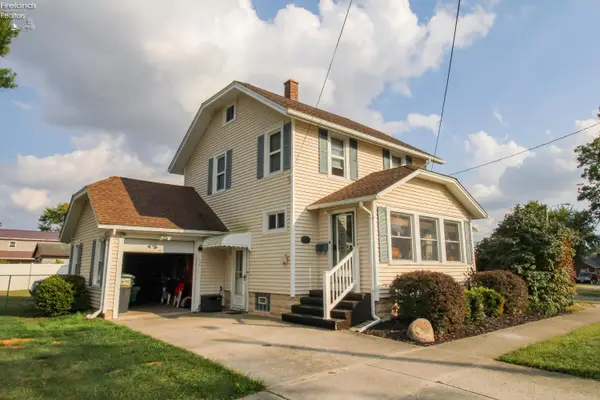 $149,500Active3 beds 1 baths1,056 sq. ft.
$149,500Active3 beds 1 baths1,056 sq. ft.111 Park Avenue, Bellevue, OH 44811
MLS# 20253804Listed by: BERKSHIRE HATHAWAY HOMESERVICES PRO. - SANDUSKY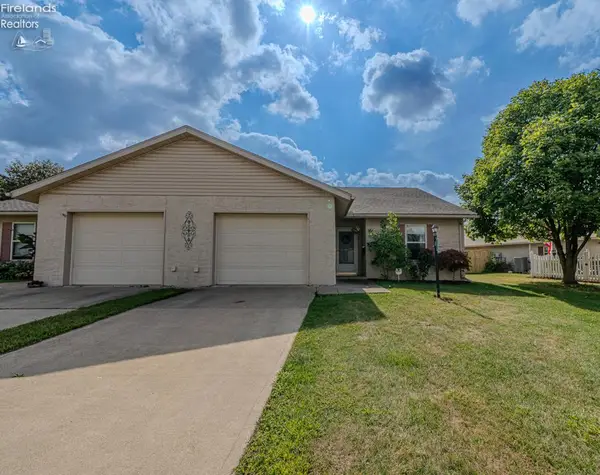 $152,000Active2 beds 2 baths1,192 sq. ft.
$152,000Active2 beds 2 baths1,192 sq. ft.230 Highland Avenue, Bellevue, OH 44811
MLS# 20253799Listed by: EXP REALTY, LLC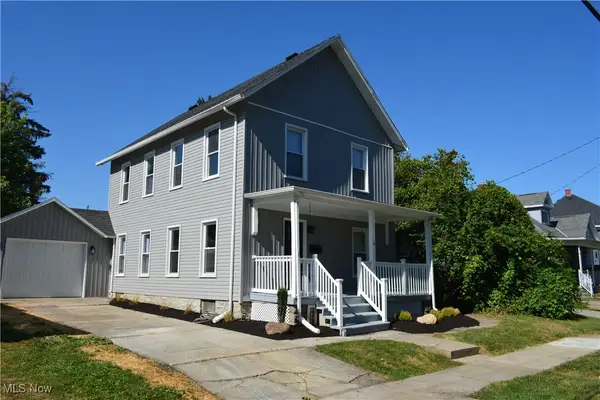 $169,900Pending3 beds 2 baths1,648 sq. ft.
$169,900Pending3 beds 2 baths1,648 sq. ft.129 Hamilton Street, Bellevue, OH 44811
MLS# 5156679Listed by: SMART CHOICE REALTY, LLC $215,000Active4 beds 2 baths1,608 sq. ft.
$215,000Active4 beds 2 baths1,608 sq. ft.720 Kilbourne Street, Bellevue, OH 44811
MLS# 20253601Listed by: BERKSHIRE HATHAWAY HOMESERVICES PRO. - SANDUSKY
