10085 Hickory Ridge Drive, Brecksville, OH 44141
Local realty services provided by:ERA Real Solutions Realty

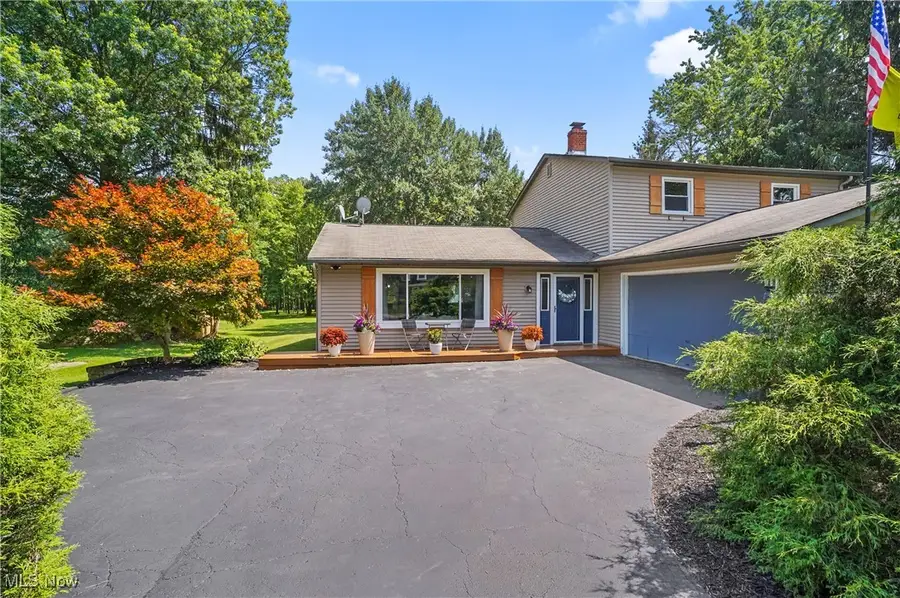

Listed by:laurie morgan schrank
Office:keller williams chervenic rlty
MLS#:5141793
Source:OH_NORMLS
Price summary
- Price:$419,900
- Price per sq. ft.:$169.45
- Monthly HOA dues:$27.08
About this home
Well maintained & tastefully updated, this 4 bedroom, 2.5 bath home in Echo Hills and the award-winning Brecksville-Broadview Hts school district, features comfortable & inviting living spaces that feel as good as they look. Beautiful, open concept main living area w updated LVT flooring, light fixtures, and massive front window allows an abundance of sunlight. Updated kitchen feats stylish cement counters, subway tile backsplash, farm sink, new faucet, new refrigerator, new microwave, opens to spacious, adjacent dining room and the vaulted & beamed ceilings of the sunroom, featuring new slider to newer Trex deck. Second floor master bedroom is the perfect spot for rest and relaxation. A private bathroom w shower, 2 closets, and ceiling fan make this space the best getaway after a long day. Two more generously sized bedrooms w large closets and ceiling fans make for comfortable sleeping arrangements. The second full bath has been remodeled and features a dual sink vanity, tile surround, new toilet, light fixtures, and tile floor. The lower level is highlighted by the statement wood burning fireplace, large windows, new recessed lighting, and wet bar. The fourth bedroom/workout room with padded flooring is just as bright and spacious as the rest of this home. Nearby updated half bath and separate laundry/utility area complete the lower level. The backyard paradise features a low-maintenance Trex deck, large yard w shed (approved by HOA & Brecksville), firepit, and beautiful climbing tree. The exterior landscaping has been well manicured and is evergreen. Other notable updates: AC (22), driveway sealed (25), front deck, refrigerator, microwave, two rooms of carpet, back slider, front windows, shutters, ceiling fans, and more. Picturesque & quintessential Brecksville neighborhood featuring thousands of mature trees, sidewalks, lemonade stands, and nearby park access. Convenient location to all that Brecksville has to offer – Shopping, parks, dining, and recreation!
Contact an agent
Home facts
- Year built:1973
- Listing Id #:5141793
- Added:22 day(s) ago
- Updated:August 16, 2025 at 07:12 AM
Rooms and interior
- Bedrooms:4
- Total bathrooms:3
- Full bathrooms:2
- Half bathrooms:1
- Living area:2,478 sq. ft.
Heating and cooling
- Cooling:Central Air
- Heating:Fireplaces, Forced Air, Gas
Structure and exterior
- Roof:Asphalt, Fiberglass
- Year built:1973
- Building area:2,478 sq. ft.
- Lot area:0.46 Acres
Utilities
- Water:Public
- Sewer:Public Sewer
Finances and disclosures
- Price:$419,900
- Price per sq. ft.:$169.45
- Tax amount:$5,783 (2024)
New listings near 10085 Hickory Ridge Drive
- New
 $132,000Active2 beds 2 baths1,068 sq. ft.
$132,000Active2 beds 2 baths1,068 sq. ft.7010 Carriage Hill Drive #103, Brecksville, OH 44141
MLS# 5147319Listed by: EXP REALTY, LLC. - Open Sun, 1 to 3pm
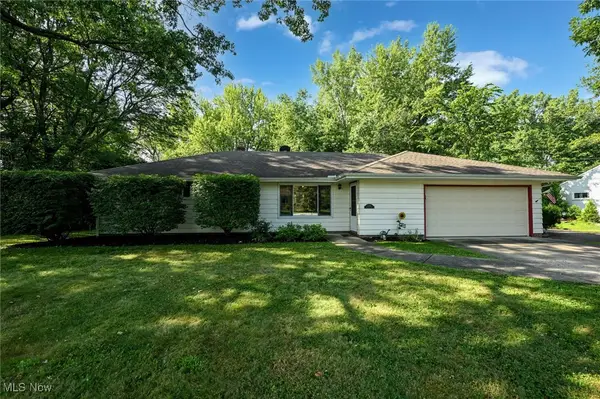 $279,900Pending3 beds 2 baths1,463 sq. ft.
$279,900Pending3 beds 2 baths1,463 sq. ft.7030 Westview Drive, Brecksville, OH 44141
MLS# 5147931Listed by: BERKSHIRE HATHAWAY HOMESERVICES STOUFFER REALTY - New
 $189,900Active2 beds 2 baths1,484 sq. ft.
$189,900Active2 beds 2 baths1,484 sq. ft.6933 W Fitzwater Road, Brecksville, OH 44141
MLS# 5146911Listed by: BERKSHIRE HATHAWAY HOMESERVICES STOUFFER REALTY 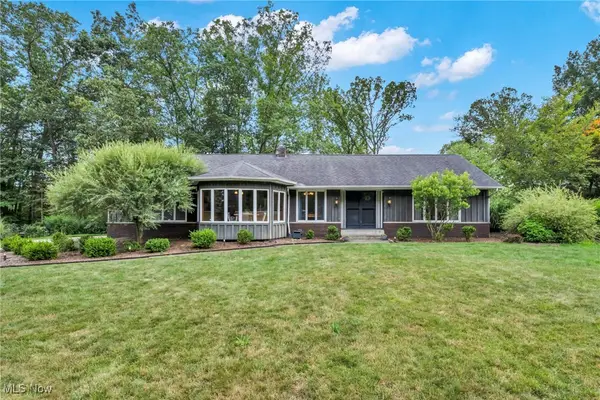 $420,000Pending3 beds 3 baths2,552 sq. ft.
$420,000Pending3 beds 3 baths2,552 sq. ft.10340 Whitewood Road, Brecksville, OH 44141
MLS# 5145868Listed by: EXP REALTY, LLC. $424,900Pending3 beds 4 baths3,176 sq. ft.
$424,900Pending3 beds 4 baths3,176 sq. ft.8434 Settlers Passage, Brecksville, OH 44141
MLS# 5144504Listed by: COLDWELL BANKER SCHMIDT REALTY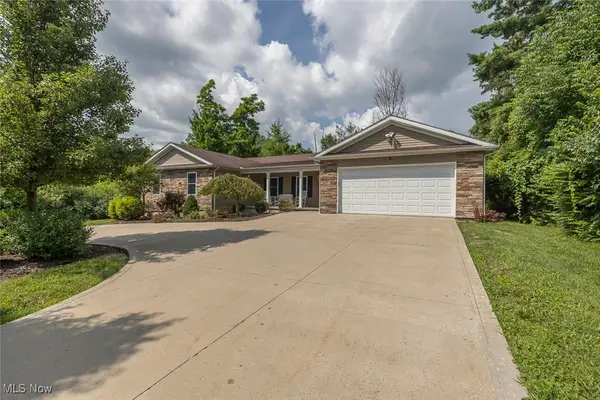 $700,000Active7 beds 3 baths
$700,000Active7 beds 3 baths7972 Brecksville Road, Brecksville, OH 44141
MLS# 5144415Listed by: EXP REALTY, LLC. $299,999Pending3 beds 3 baths1,703 sq. ft.
$299,999Pending3 beds 3 baths1,703 sq. ft.6838 Chaffee Court, Brecksville, OH 44141
MLS# 5144893Listed by: RE/MAX ABOVE & BEYOND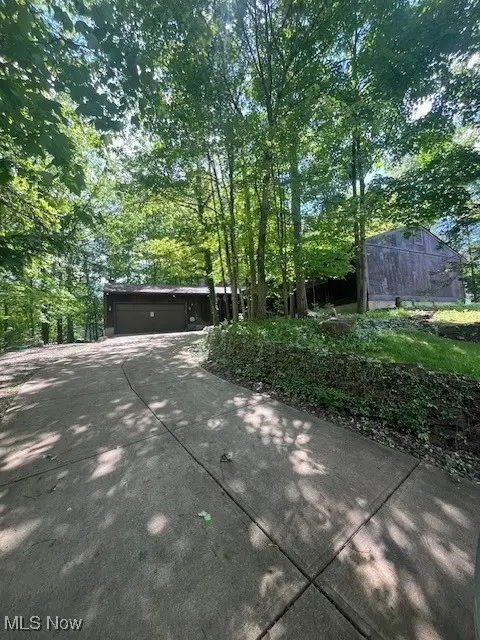 $397,000Active3 beds 2 baths2,273 sq. ft.
$397,000Active3 beds 2 baths2,273 sq. ft.10172 Old Orchard Drive, Brecksville, OH 44141
MLS# 5144782Listed by: TEAM RESULTS REALTY $142,500Active2 beds 2 baths1,007 sq. ft.
$142,500Active2 beds 2 baths1,007 sq. ft.6920 Carriage Hill Drive, Brecksville, OH 44141
MLS# 5144611Listed by: RE CLOSING PROFESSIONALS, LLC. $437,000Pending4 beds 3 baths2,588 sq. ft.
$437,000Pending4 beds 3 baths2,588 sq. ft.10211 Hickory Ridge Drive, Brecksville, OH 44141
MLS# 5144084Listed by: BERKSHIRE HATHAWAY HOMESERVICES STOUFFER REALTY
