11055 Chippewa Road, Brecksville, OH 44141
Local realty services provided by:ERA Real Solutions Realty
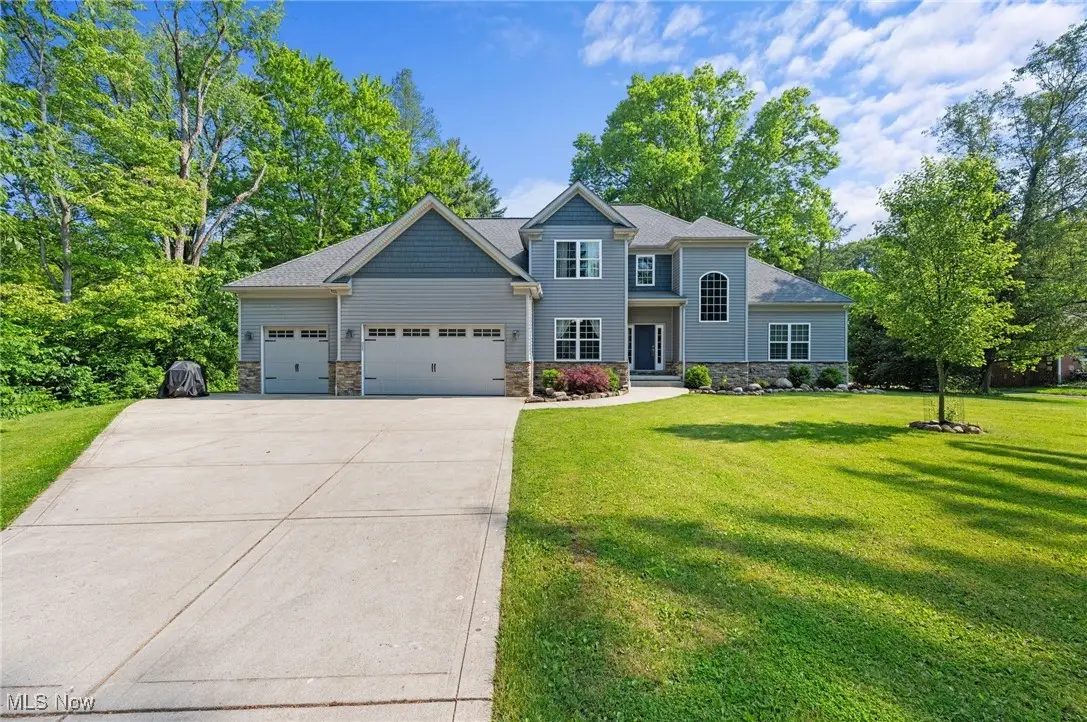
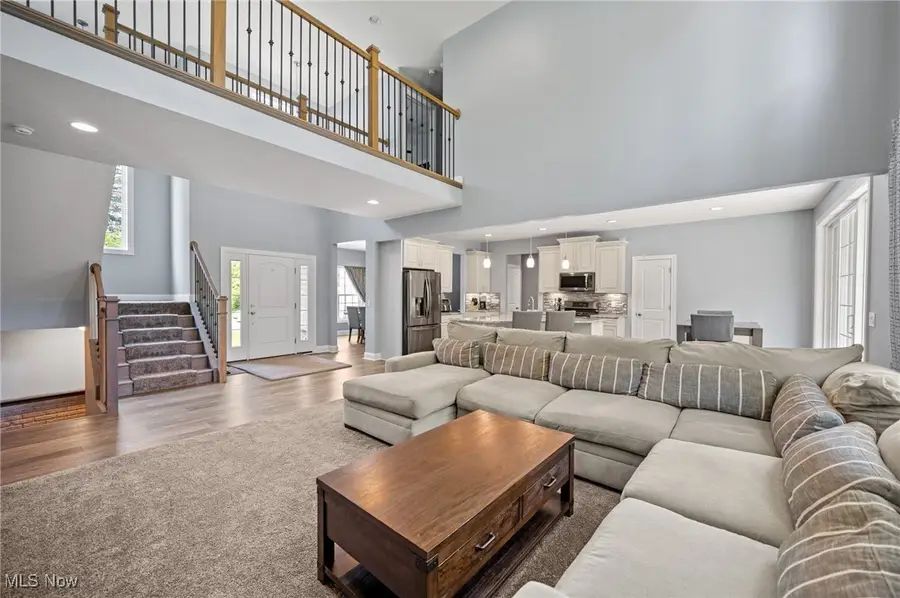
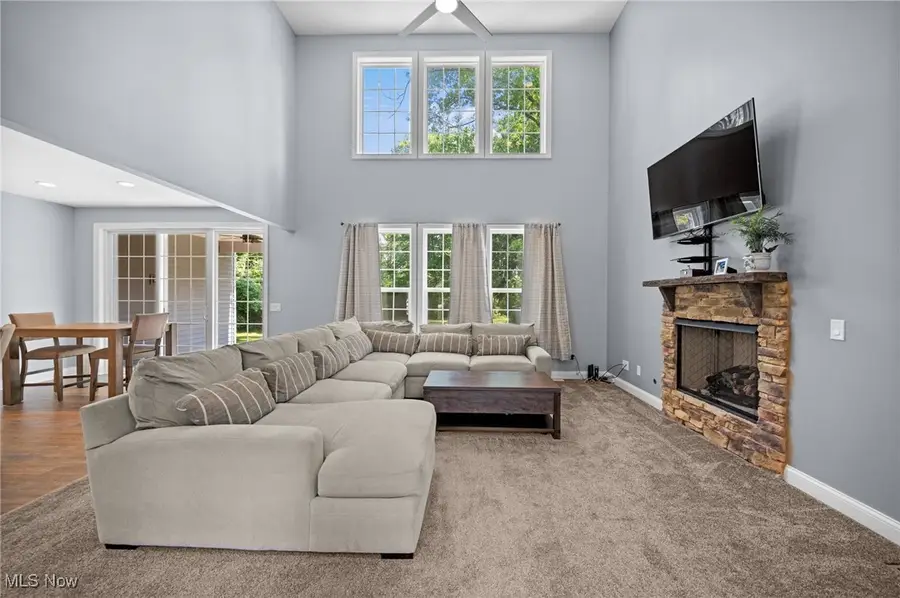
Listed by:joe vaccaro
Office:exp realty, llc.
MLS#:5127745
Source:OH_NORMLS
Price summary
- Price:$710,000
- Price per sq. ft.:$240.51
About this home
Welcome to this stunning custom home nestled on a picturesque one-acre lot in the desirable Brecksville City School District. Offering true multi-generational living, this home features a private in-law suite and showcases exceptional craftsmanship throughout. Beautiful curb appeal welcomes you into a thoughtfully designed interior with 9 ft ceilings throughout- including the basement—and 8 ft sliding doors to both patios. The spacious living area offers an open floor plan, large windows that fill the space with natural light, and a gas fireplace with a stone surround as the focal point. The chef’s kitchen features American Woodmark cabinetry, granite countertops, backsplash, stainless steel appliances, two pantries, and a large center island—perfect for gathering. The adjacent dining area opens to the patio, and the formal dining room is ideal for hosting special occasions. Enjoy first-floor living with a generous owner’s suite that includes a walk-in closet and a luxurious private bath. A half bath and laundry room complete the main living area. The private in-law suite is a standout—ideal for elderly parents, adult children, or guests—complete with its own entrance, living room, full kitchen with granite counters and stainless steel appliances, spacious bedroom, walk-in closet, full bath, and laundry hookups. A sliding door opens to a second patio, and separate garage access adds even more value. Upstairs offers two additional bedrooms with large closets, a full bath with 6-ft tub, and two unfinished rooms that could be finished into extra bedrooms. The lower level features solid poured concrete walls with waterproofing and rough-ins for a bathroom, ready for your finishing touches. An attached three car heated garage. The backyard with a fire pit, a shed, and is surrounded by beautiful mature trees providing privacy. Great location minutes to Cleveland Metro Park & downtown Brecksville with local shops & restaurants. Experience this remarkable home for yourself.
Contact an agent
Home facts
- Year built:2017
- Listing Id #:5127745
- Added:71 day(s) ago
- Updated:August 16, 2025 at 02:12 PM
Rooms and interior
- Bedrooms:4
- Total bathrooms:4
- Full bathrooms:3
- Half bathrooms:1
- Living area:2,952 sq. ft.
Heating and cooling
- Cooling:Central Air
- Heating:Forced Air, Gas
Structure and exterior
- Roof:Asphalt
- Year built:2017
- Building area:2,952 sq. ft.
- Lot area:1 Acres
Utilities
- Water:Public
- Sewer:Public Sewer, Septic Tank
Finances and disclosures
- Price:$710,000
- Price per sq. ft.:$240.51
- Tax amount:$13,017 (2024)
New listings near 11055 Chippewa Road
- New
 $132,000Active2 beds 2 baths1,068 sq. ft.
$132,000Active2 beds 2 baths1,068 sq. ft.7010 Carriage Hill Drive #103, Brecksville, OH 44141
MLS# 5147319Listed by: EXP REALTY, LLC. - Open Sun, 1 to 3pm
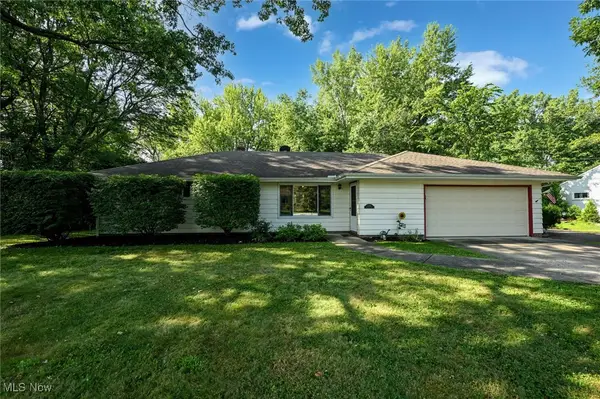 $279,900Pending3 beds 2 baths1,463 sq. ft.
$279,900Pending3 beds 2 baths1,463 sq. ft.7030 Westview Drive, Brecksville, OH 44141
MLS# 5147931Listed by: BERKSHIRE HATHAWAY HOMESERVICES STOUFFER REALTY - New
 $189,900Active2 beds 2 baths1,484 sq. ft.
$189,900Active2 beds 2 baths1,484 sq. ft.6933 W Fitzwater Road, Brecksville, OH 44141
MLS# 5146911Listed by: BERKSHIRE HATHAWAY HOMESERVICES STOUFFER REALTY 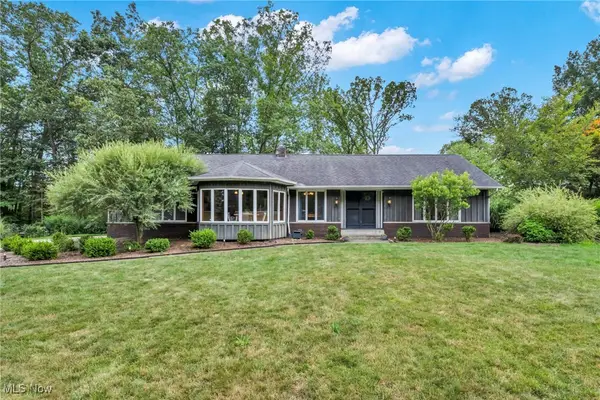 $420,000Pending3 beds 3 baths2,552 sq. ft.
$420,000Pending3 beds 3 baths2,552 sq. ft.10340 Whitewood Road, Brecksville, OH 44141
MLS# 5145868Listed by: EXP REALTY, LLC. $424,900Pending3 beds 4 baths3,176 sq. ft.
$424,900Pending3 beds 4 baths3,176 sq. ft.8434 Settlers Passage, Brecksville, OH 44141
MLS# 5144504Listed by: COLDWELL BANKER SCHMIDT REALTY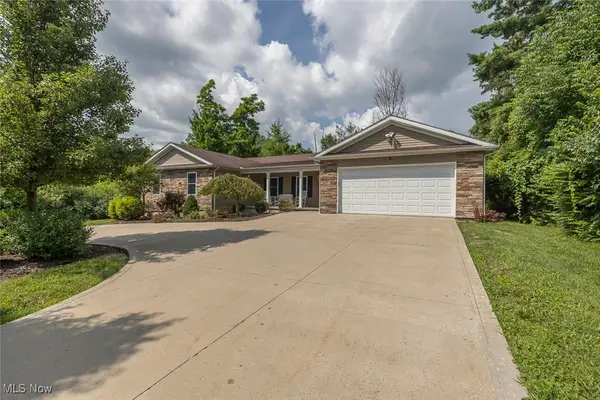 $700,000Active7 beds 3 baths
$700,000Active7 beds 3 baths7972 Brecksville Road, Brecksville, OH 44141
MLS# 5144415Listed by: EXP REALTY, LLC. $299,999Pending3 beds 3 baths1,703 sq. ft.
$299,999Pending3 beds 3 baths1,703 sq. ft.6838 Chaffee Court, Brecksville, OH 44141
MLS# 5144893Listed by: RE/MAX ABOVE & BEYOND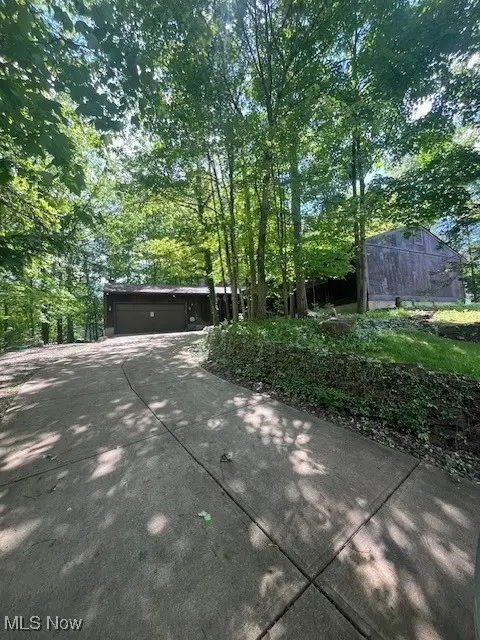 $397,000Active3 beds 2 baths2,273 sq. ft.
$397,000Active3 beds 2 baths2,273 sq. ft.10172 Old Orchard Drive, Brecksville, OH 44141
MLS# 5144782Listed by: TEAM RESULTS REALTY $142,500Active2 beds 2 baths1,007 sq. ft.
$142,500Active2 beds 2 baths1,007 sq. ft.6920 Carriage Hill Drive, Brecksville, OH 44141
MLS# 5144611Listed by: RE CLOSING PROFESSIONALS, LLC. $437,000Pending4 beds 3 baths2,588 sq. ft.
$437,000Pending4 beds 3 baths2,588 sq. ft.10211 Hickory Ridge Drive, Brecksville, OH 44141
MLS# 5144084Listed by: BERKSHIRE HATHAWAY HOMESERVICES STOUFFER REALTY
