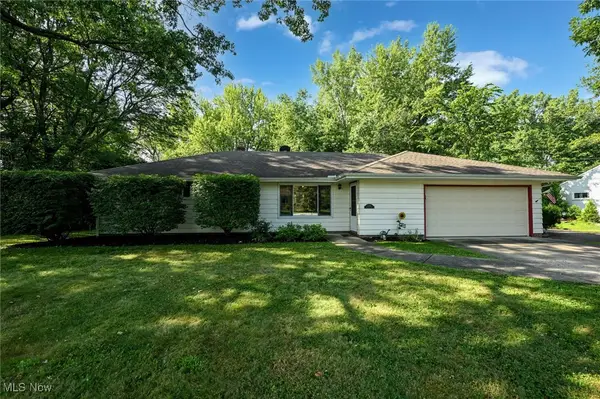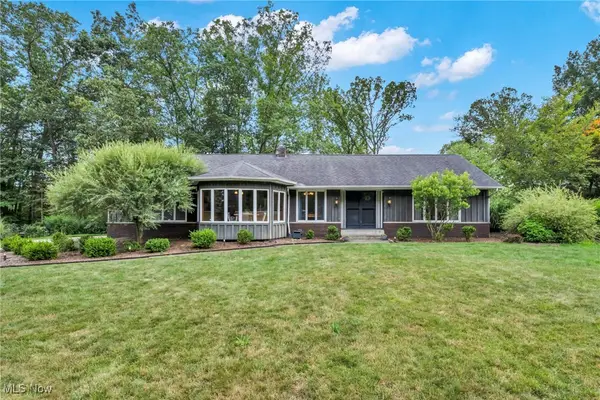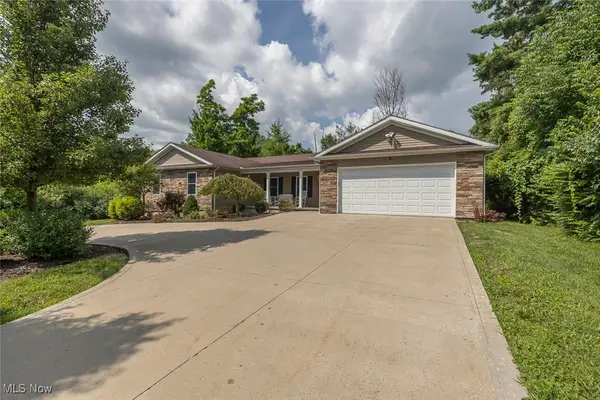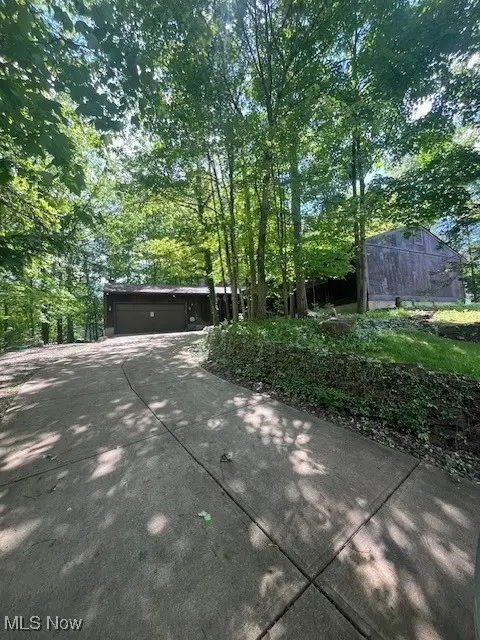4534 Glen Eagle Drive, Brecksville, OH 44141
Local realty services provided by:ERA Real Solutions Realty



Listed by:edward f kovac
Office:century 21 homestar
MLS#:5117215
Source:OH_NORMLS
Price summary
- Price:$839,900
- Price per sq. ft.:$155.05
- Monthly HOA dues:$8.33
About this home
STUNNING 2024 CUSTOM BUILT COLONIAL - LUXURY LIVING AT AN UNBEATABLE PRICE. Why pay builder prices when you can have it all for less? Enter into 3,500+ sf (first and second floor) of nearly new construction that is priced below today's construction costs. This isn't just a house – it's your personal resort. The heart of this home is a show-stopping gourmet kitchen featuring a massive wraparound island perfect for morning coffee or hosting dinner parties. Watch conversations flow seamlessly into the soaring two-story great room, where a custom gas fireplace creates the perfect ambiance for every season. Escape to your first-floor primary suite – a true sanctuary with a spa-inspired bath and dual walk-in closets. On the second level there are three spacious bedrooms (one with a private full bath). A bonus room above the garage which could be a playroom or additional bedroom. The lower level features 1,800+ sf of finished space: 9-foot ceilings, an additional bedroom, full bath, an expansive recreation room, a stylish wet bar for entertaining, a dedicated theater area for movie nights, and a personal fitness room. Imagine summer evenings on your covered front porch or hosting barbecues on the spacious concrete patio. The oversized 3-car garage includes EV charging and convenient basement access. So many more upgrades – too many to list. This is a location that has it all. Nestled minutes from Cuyahoga Valley National Park's scenic trails, Brecksville Rec Center, Sleepy Hollow Golf Course, and ski resorts. The seller offers flexible move-in dates to match your timeline perfectly. This is your chance to own a custom-built luxury home for less than building costs. With a recent price reduction, an opportunity like this won’t last long. Schedule your private tour today – your forever home is waiting.
Contact an agent
Home facts
- Year built:2024
- Listing Id #:5117215
- Added:541 day(s) ago
- Updated:August 16, 2025 at 02:13 PM
Rooms and interior
- Bedrooms:4
- Total bathrooms:5
- Full bathrooms:4
- Half bathrooms:1
- Living area:5,417 sq. ft.
Heating and cooling
- Cooling:Central Air
- Heating:Forced Air, Gas
Structure and exterior
- Roof:Asphalt
- Year built:2024
- Building area:5,417 sq. ft.
- Lot area:0.54 Acres
Utilities
- Water:Public
- Sewer:Public Sewer
Finances and disclosures
- Price:$839,900
- Price per sq. ft.:$155.05
- Tax amount:$16,442 (2024)
New listings near 4534 Glen Eagle Drive
- New
 $132,000Active2 beds 2 baths1,068 sq. ft.
$132,000Active2 beds 2 baths1,068 sq. ft.7010 Carriage Hill Drive #103, Brecksville, OH 44141
MLS# 5147319Listed by: EXP REALTY, LLC. - Open Sun, 1 to 3pm
 $279,900Pending3 beds 2 baths1,463 sq. ft.
$279,900Pending3 beds 2 baths1,463 sq. ft.7030 Westview Drive, Brecksville, OH 44141
MLS# 5147931Listed by: BERKSHIRE HATHAWAY HOMESERVICES STOUFFER REALTY - New
 $189,900Active2 beds 2 baths1,484 sq. ft.
$189,900Active2 beds 2 baths1,484 sq. ft.6933 W Fitzwater Road, Brecksville, OH 44141
MLS# 5146911Listed by: BERKSHIRE HATHAWAY HOMESERVICES STOUFFER REALTY  $420,000Pending3 beds 3 baths2,552 sq. ft.
$420,000Pending3 beds 3 baths2,552 sq. ft.10340 Whitewood Road, Brecksville, OH 44141
MLS# 5145868Listed by: EXP REALTY, LLC. $424,900Pending3 beds 4 baths3,176 sq. ft.
$424,900Pending3 beds 4 baths3,176 sq. ft.8434 Settlers Passage, Brecksville, OH 44141
MLS# 5144504Listed by: COLDWELL BANKER SCHMIDT REALTY $700,000Active7 beds 3 baths
$700,000Active7 beds 3 baths7972 Brecksville Road, Brecksville, OH 44141
MLS# 5144415Listed by: EXP REALTY, LLC. $299,999Pending3 beds 3 baths1,703 sq. ft.
$299,999Pending3 beds 3 baths1,703 sq. ft.6838 Chaffee Court, Brecksville, OH 44141
MLS# 5144893Listed by: RE/MAX ABOVE & BEYOND $397,000Active3 beds 2 baths2,273 sq. ft.
$397,000Active3 beds 2 baths2,273 sq. ft.10172 Old Orchard Drive, Brecksville, OH 44141
MLS# 5144782Listed by: TEAM RESULTS REALTY $142,500Active2 beds 2 baths1,007 sq. ft.
$142,500Active2 beds 2 baths1,007 sq. ft.6920 Carriage Hill Drive, Brecksville, OH 44141
MLS# 5144611Listed by: RE CLOSING PROFESSIONALS, LLC. $437,000Pending4 beds 3 baths2,588 sq. ft.
$437,000Pending4 beds 3 baths2,588 sq. ft.10211 Hickory Ridge Drive, Brecksville, OH 44141
MLS# 5144084Listed by: BERKSHIRE HATHAWAY HOMESERVICES STOUFFER REALTY
