8081 Amber Lane, Brecksville, OH 44141
Local realty services provided by:ERA Real Solutions Realty
8081 Amber Lane,Brecksville, OH 44141
$469,900
- 3 Beds
- 3 Baths
- 2,604 sq. ft.
- Single family
- Pending
Listed by:michelle green
Office:russell real estate services
MLS#:5150515
Source:OH_NORMLS
Price summary
- Price:$469,900
- Price per sq. ft.:$180.45
About this home
Are you searching for the perfect place to call home in Brecksville? Look no further! This stunning split-level home offers a private, wooded, park-like property spanning over 1.5 acres, complete with a serene creek. As you step inside, a welcoming foyer with a curved staircase leads you into an open floor plan featuring 3 bedrooms, 2.5 baths, and over 2600 square feet of impressive living space. The formal living and dining rooms are spacious & boast vaulted ceilings. The beautifully updated eat-in kitchen is equipped with granite countertops, ample cupboard space, and all appliances. Enjoy the amazing deck space off the kitchen's dining area, which overlooks your yard surrounded by trees and the creek, perfect for relaxing or entertaining. A few steps down, you'll find a spacious family room with a gas fireplace and a slider opening to a patio with a hot tub. This level also includes a laundry/utility room and a den or possible guest room with an adjacent half bath. The second floor features a massive owner's suite with a full bath, a double sink vanity area, a walk-in closet, and a cedar secondary closet. Additionally, there are two more bedrooms and another full bath. The home also includes a 2-car attached garage. This home has numerous improvements, including a new roof, siding, & gutters in 2018, A/C in 2021, many new windows in 2023, blown-in insulation in 2022, and deck recently Rhino Shield in 2025, along with a newer driveway, patio pad, & hot tub. Pet-free & smoke-free home, truly beaming with pride and love of ownership. Enjoy Brecksville's award-winning schools, city recreation center, library, shopping, and fine dining. Conveniently located near Metro Parks, with quick access to I-77, I-80, and I-271, and close to Brecksville/Broadview Heights Schools. Come & see for yourself and fall in love!
Contact an agent
Home facts
- Year built:1975
- Listing ID #:5150515
- Added:6 day(s) ago
- Updated:August 25, 2025 at 03:42 PM
Rooms and interior
- Bedrooms:3
- Total bathrooms:3
- Full bathrooms:2
- Half bathrooms:1
- Living area:2,604 sq. ft.
Heating and cooling
- Cooling:Central Air
- Heating:Gas
Structure and exterior
- Roof:Asphalt, Fiberglass
- Year built:1975
- Building area:2,604 sq. ft.
- Lot area:1.68 Acres
Utilities
- Water:Public
- Sewer:Septic Tank
Finances and disclosures
- Price:$469,900
- Price per sq. ft.:$180.45
- Tax amount:$7,472 (2024)
New listings near 8081 Amber Lane
- New
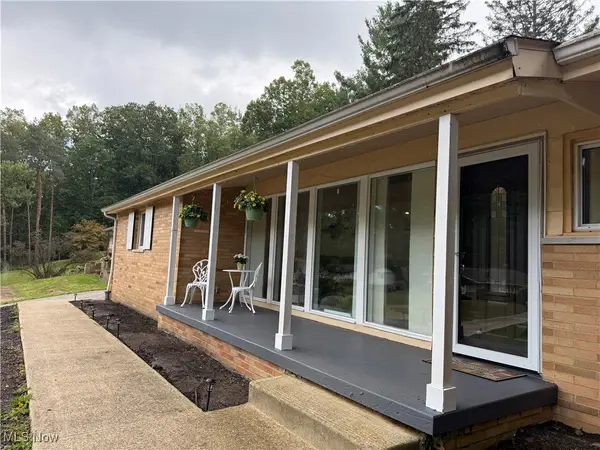 $350,000Active3 beds 2 baths1,472 sq. ft.
$350,000Active3 beds 2 baths1,472 sq. ft.11004 Greenhaven Parkway, Brecksville, OH 44141
MLS# 5151998Listed by: CENTURY 21 HOMESTAR - New
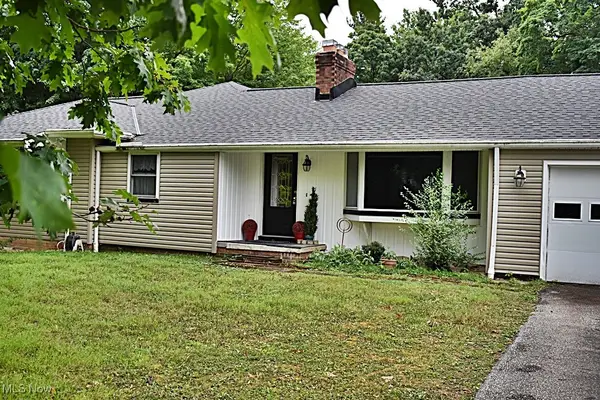 $399,999Active4 beds 4 baths2,926 sq. ft.
$399,999Active4 beds 4 baths2,926 sq. ft.6522 Mill Road, Brecksville, OH 44141
MLS# 5151827Listed by: KELLER WILLIAMS CHERVENIC RLTY - Open Sat, 1 to 3pmNew
 $524,900Active4 beds 4 baths3,715 sq. ft.
$524,900Active4 beds 4 baths3,715 sq. ft.8465 Settlers Passage, Brecksville, OH 44141
MLS# 5150733Listed by: COLDWELL BANKER SCHMIDT REALTY 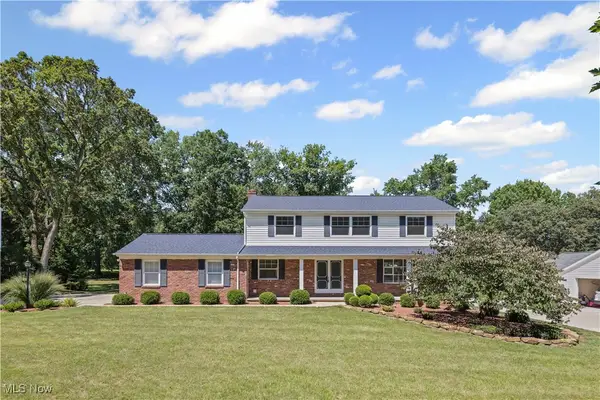 $439,900Pending4 beds 3 baths2,578 sq. ft.
$439,900Pending4 beds 3 baths2,578 sq. ft.9615 Whitewood Road, Brecksville, OH 44141
MLS# 5149742Listed by: REAL OF OHIO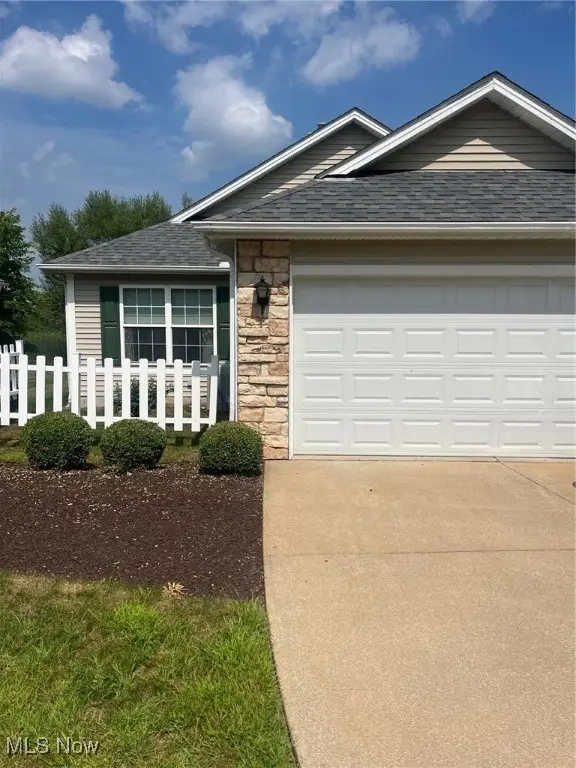 $349,000Pending2 beds 2 baths1,824 sq. ft.
$349,000Pending2 beds 2 baths1,824 sq. ft.7564 Sanctuary Circle, Brecksville, OH 44141
MLS# 5149439Listed by: BERKSHIRE HATHAWAY HOMESERVICES PROFESSIONAL REALTY $289,900Active3 beds 3 baths1,864 sq. ft.
$289,900Active3 beds 3 baths1,864 sq. ft.6942 W Fitzwater Road, Brecksville, OH 44141
MLS# 5148987Listed by: KELLER WILLIAMS GREATER METROPOLITAN $132,000Active2 beds 2 baths1,068 sq. ft.
$132,000Active2 beds 2 baths1,068 sq. ft.7010 Carriage Hill Drive #103, Brecksville, OH 44141
MLS# 5147319Listed by: EXP REALTY, LLC.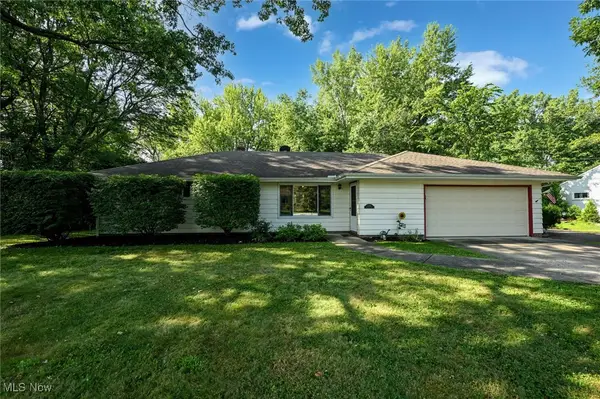 $279,900Pending3 beds 2 baths1,463 sq. ft.
$279,900Pending3 beds 2 baths1,463 sq. ft.7030 Westview Drive, Brecksville, OH 44141
MLS# 5147931Listed by: BERKSHIRE HATHAWAY HOMESERVICES STOUFFER REALTY $189,900Pending2 beds 2 baths1,484 sq. ft.
$189,900Pending2 beds 2 baths1,484 sq. ft.6933 W Fitzwater Road, Brecksville, OH 44141
MLS# 5146911Listed by: BERKSHIRE HATHAWAY HOMESERVICES STOUFFER REALTY
