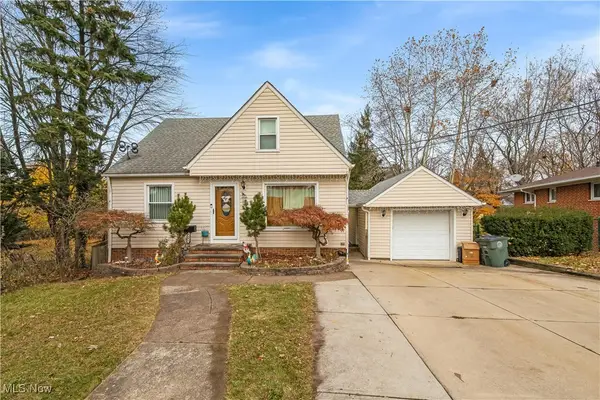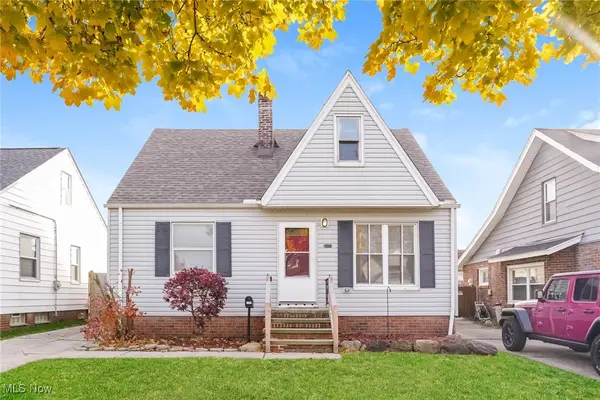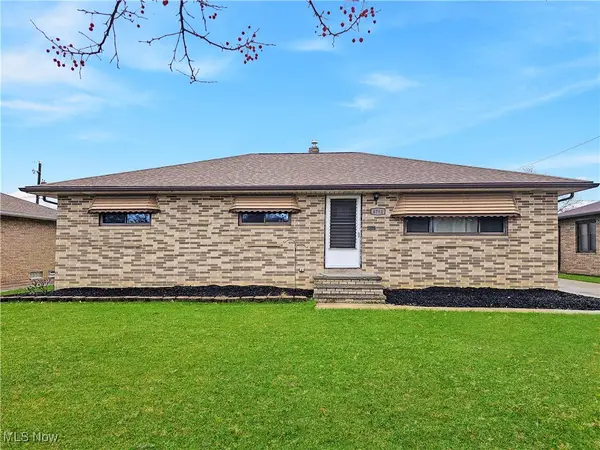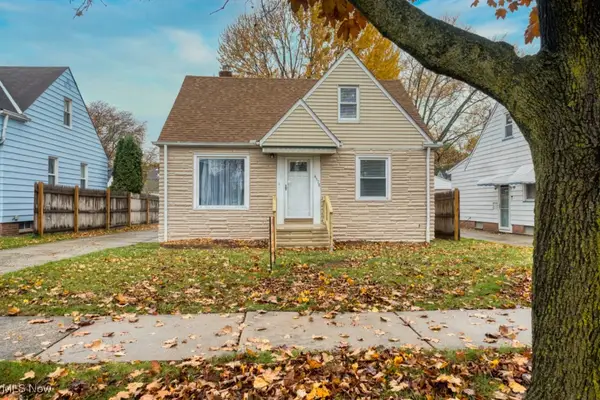4802 Forest Edge Drive, Brooklyn, OH 44144
Local realty services provided by:ERA Real Solutions Realty
4802 Forest Edge Drive,Brooklyn, OH 44144
$235,000
- 3 Beds
- 2 Baths
- 2,046 sq. ft.
- Single family
- Active
Upcoming open houses
- Sat, Nov 2202:00 pm - 04:00 pm
- Sun, Nov 2302:00 pm - 04:00 pm
Listed by: amanda s pohlman, ashley hebebrand
Office: keller williams living
MLS#:5172509
Source:OH_NORMLS
Price summary
- Price:$235,000
- Price per sq. ft.:$114.86
About this home
Welcome to 4802 Forest Edge Drive- your beautiful, next home sweet home! This charming 3 bedroom, 1.5 bathroom ranch style home is full of updates and ready for you to move in and make your own! Upon entering, you are greeted by a bright and welcoming main living area. The home features a practical floor plan, providing flexibility for everyday living. Outside, the deck provides an opportunity for grilling, relaxing, or entertaining, and the two car garage adds even more storage to this home/ All three bedrooms offer ample closet space. The lower level provides endless possibilities and provides ample storage space. This move-in-ready home features a newer roof (2025), HVAC (2024), and newer windows (2025), Located minutes from major highways and shopping, this home provides access to all the amenities you need. Schedule a showing today to experience the charm of this lovely home!
Contact an agent
Home facts
- Year built:1967
- Listing ID #:5172509
- Added:1 day(s) ago
- Updated:November 21, 2025 at 11:52 PM
Rooms and interior
- Bedrooms:3
- Total bathrooms:2
- Full bathrooms:1
- Half bathrooms:1
- Living area:2,046 sq. ft.
Heating and cooling
- Cooling:Central Air
- Heating:Forced Air
Structure and exterior
- Roof:Asphalt
- Year built:1967
- Building area:2,046 sq. ft.
- Lot area:0.17 Acres
Utilities
- Water:Public
- Sewer:Public Sewer
Finances and disclosures
- Price:$235,000
- Price per sq. ft.:$114.86
- Tax amount:$4,938 (2024)
New listings near 4802 Forest Edge Drive
- Open Sat, 12 to 2pmNew
 $220,000Active3 beds 3 baths1,922 sq. ft.
$220,000Active3 beds 3 baths1,922 sq. ft.4649 Pelham Drive, Brooklyn, OH 44144
MLS# 5172901Listed by: RE/MAX ABOVE & BEYOND - New
 $160,000Active3 beds 1 baths1,092 sq. ft.
$160,000Active3 beds 1 baths1,092 sq. ft.6303 Northcliff Avenue, Brooklyn, OH 44144
MLS# 5173017Listed by: RED 1 REALTY, LLC. - New
 $175,000Active2 beds 1 baths1,175 sq. ft.
$175,000Active2 beds 1 baths1,175 sq. ft.9319 Ansonia Avenue, Brooklyn, OH 44144
MLS# 5171632Listed by: RUSSELL REAL ESTATE SERVICES  $249,900Pending4 beds 2 baths1,935 sq. ft.
$249,900Pending4 beds 2 baths1,935 sq. ft.4761 Bentwood Drive, Brooklyn, OH 44144
MLS# 5171267Listed by: COLDWELL BANKER SCHMIDT REALTY $324,900Pending6 beds 4 baths3,116 sq. ft.
$324,900Pending6 beds 4 baths3,116 sq. ft.9000 Memphis Avenue, Brooklyn, OH 44144
MLS# 5169479Listed by: JAMM REAL ESTATE CO. $369,900Active4 beds 4 baths2,940 sq. ft.
$369,900Active4 beds 4 baths2,940 sq. ft.4654 Brookwood Drive, Brooklyn, OH 44144
MLS# 5170598Listed by: RE/MAX ABOVE & BEYOND $240,000Active3 beds 2 baths1,508 sq. ft.
$240,000Active3 beds 2 baths1,508 sq. ft.4578 Forest Edge Drive, Brooklyn, OH 44144
MLS# 5169078Listed by: LOKAL REAL ESTATE, LLC. $289,900Pending4 beds 2 baths1,784 sq. ft.
$289,900Pending4 beds 2 baths1,784 sq. ft.4334 S Parkside Drive, Brooklyn, OH 44144
MLS# 5168321Listed by: CENTURY 21 DEPIERO & ASSOCIATES, INC. $199,900Active2 beds 1 baths917 sq. ft.
$199,900Active2 beds 1 baths917 sq. ft.10004 Manoa Avenue, Brooklyn, OH 44144
MLS# 5167928Listed by: LOFASO REAL ESTATE SERVICES
