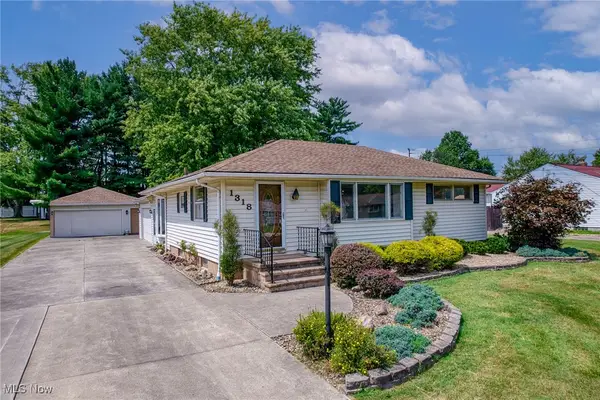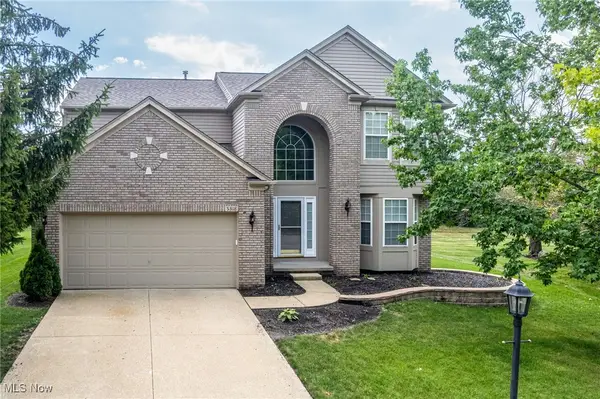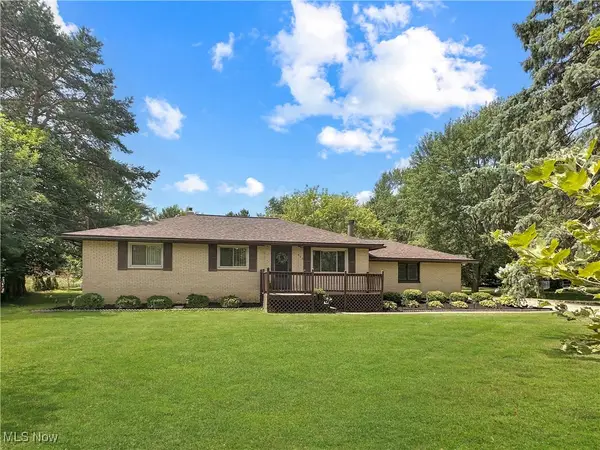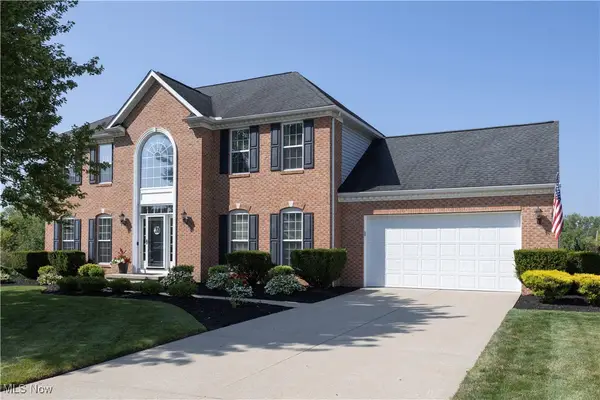3712 Walters Drive, Brunswick, OH 44212
Local realty services provided by:ERA Real Solutions Realty



Listed by:sam lofaso
Office:lofaso real estate services
MLS#:5143529
Source:OH_NORMLS
Price summary
- Price:$285,000
- Price per sq. ft.:$129.43
About this home
Welcome home to this 3 bedroom & 2 full bath ranch on a half acre lot that has been lovingly cared for by the original owners since 1968. It offers an open floor plan with 1302 square feet of above ground living space plus a spacious finished basement. Upon arrival, you will love the curb appeal of this home & the inviting front porch. Step inside the front door to the ceramic tile foyer that opens to the spacious living room. This living room has a large picture window flanked by 2 double hung windows allowing plenty of natural light. Beyond the living room is the formal dining room with a sliding glass door that leads to the covered composite deck in the back yard. At the heart of the home is the eat-in kitchen. It has ceramic tile flooring, plenty of oak cabinets, corian counter tops, ceramic tile back splash & comes with the range, refrigerator, microwave & dishwasher. There are 3 nice sized bedrooms on the 1st floor plus a full bath. The bath was updated with a newer tub and marble shower surround. All the carpeted areas on the 1st floor have hardwood floors underneath (see photos.) The lower level offers a huge recreation area perfect for entertaining. There is a sitting area with a fireplace & built-in bookshelves, a large bar, a full bath, a workshop, bonus room that could be an office or craft room, & the laundry area with washer & dryer included. You will definetely recognize the pride of ownership in this home. It has a 2 car attached garage with Naturestone flooring, and an huge backyard with a large shed the current owner used as a wood working shop.
Contact an agent
Home facts
- Year built:1968
- Listing Id #:5143529
- Added:2 day(s) ago
- Updated:August 16, 2025 at 10:08 AM
Rooms and interior
- Bedrooms:3
- Total bathrooms:2
- Full bathrooms:2
- Living area:2,202 sq. ft.
Heating and cooling
- Cooling:Central Air
- Heating:Forced Air, Gas
Structure and exterior
- Roof:Asphalt, Fiberglass
- Year built:1968
- Building area:2,202 sq. ft.
- Lot area:0.5 Acres
Utilities
- Water:Public
- Sewer:Public Sewer
Finances and disclosures
- Price:$285,000
- Price per sq. ft.:$129.43
- Tax amount:$3,400 (2024)
New listings near 3712 Walters Drive
- New
 $275,000Active3 beds 1 baths1,598 sq. ft.
$275,000Active3 beds 1 baths1,598 sq. ft.1318 Gary Boulevard, Brunswick, OH 44212
MLS# 5148307Listed by: EXP REALTY, LLC. - New
 $329,900Active4 beds 2 baths1,344 sq. ft.
$329,900Active4 beds 2 baths1,344 sq. ft.3385 Laurel Road, Brunswick, OH 44212
MLS# 5148421Listed by: KELLER WILLIAMS ELEVATE - New
 $274,900Active3 beds 1 baths1,368 sq. ft.
$274,900Active3 beds 1 baths1,368 sq. ft.683 East Drive, Brunswick, OH 44212
MLS# 5146720Listed by: RE/MAX ABOVE & BEYOND - Open Sat, 12 to 2pmNew
 $437,900Active4 beds 3 baths3,660 sq. ft.
$437,900Active4 beds 3 baths3,660 sq. ft.675 Juniper Lane, Brunswick, OH 44212
MLS# 5148304Listed by: RE/MAX ABOVE & BEYOND - New
 $367,000Active4 beds 3 baths2,040 sq. ft.
$367,000Active4 beds 3 baths2,040 sq. ft.5318 Bringham Drive, Brunswick, OH 44212
MLS# 5148543Listed by: KELLER WILLIAMS ELEVATE - New
 $189,000Active2 beds 2 baths1,086 sq. ft.
$189,000Active2 beds 2 baths1,086 sq. ft.5236 Creekside Boulevard #H-31, Brunswick, OH 44212
MLS# 5148393Listed by: FATHOM REALTY - New
 $184,900Active2 beds 2 baths1,086 sq. ft.
$184,900Active2 beds 2 baths1,086 sq. ft.5236 Creekside Boulevard #J44, Brunswick, OH 44212
MLS# 5148225Listed by: KELLER WILLIAMS ELEVATE - New
 $255,000Active3 beds 1 baths1,118 sq. ft.
$255,000Active3 beds 1 baths1,118 sq. ft.596 Hadcock Road, Brunswick, OH 44212
MLS# 5148109Listed by: MCDOWELL HOMES REAL ESTATE SERVICES - New
 $510,831Active4 beds 3 baths2,653 sq. ft.
$510,831Active4 beds 3 baths2,653 sq. ft.2100 Longmeadow Drive, Brunswick, OH 44212
MLS# 5147679Listed by: RE/MAX OMEGA

