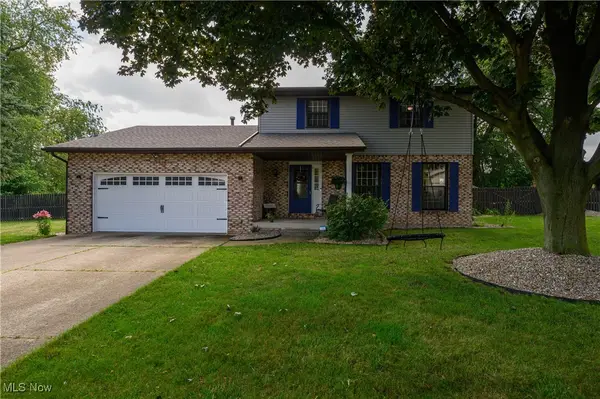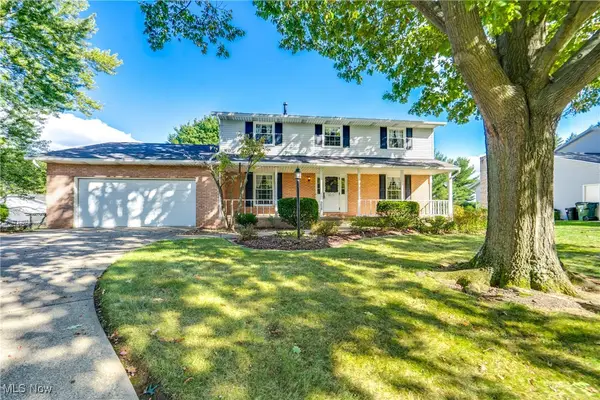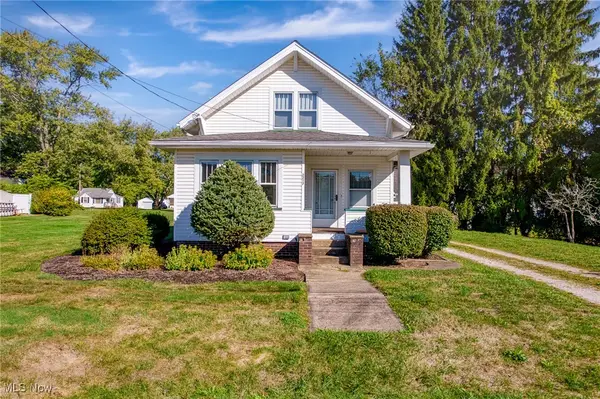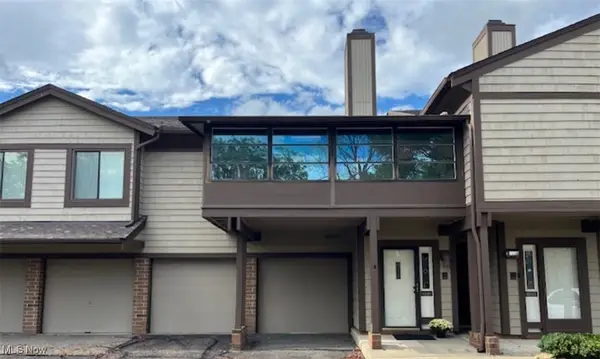2623 Notre Dame Ne Street, Canton, OH 44721
Local realty services provided by:ERA Real Solutions Realty
Listed by:amy wengerd
Office:exp realty, llc.
MLS#:5163776
Source:OH_NORMLS
Price summary
- Price:$350,000
- Price per sq. ft.:$131.73
- Monthly HOA dues:$8.33
About this home
Welcome to one of the largest homes in the neighborhood! Tucked away on a quiet dead-end street with sidewalks and close to Diamond Park, this beautiful colonial offers three bedrooms and 2.5 baths. The main level features an inviting open floor plan — a bright living room/sitting room leads to the kitchen and family room area, complete with a beautiful stone gas fireplace. The kitchen includes laminate flooring and countertops, a large island, and a morning/dining room with access to the exterior. Off the kitchen, you’ll find a convenient laundry/mud room with access to the two-car garage. Upstairs are three spacious bedrooms and a loft/office space. The large master suite features a walk-in closet and an en-suite bath with double sinks and a tub/shower combo. The two additional bedrooms share a full bath. The partially finished basement is a true showstopper — featuring a huge rec room with a projector setup that stays, built-in surround sound, and an enclosed cigar room (or office) with soundproofing and laminate flooring. Plus the home is in a lovely location where you are right across the street from Diamond Park. Don't miss your chance to see this beautiful home; schedule your showing today!
Contact an agent
Home facts
- Year built:2011
- Listing ID #:5163776
- Added:1 day(s) ago
- Updated:October 11, 2025 at 12:38 AM
Rooms and interior
- Bedrooms:3
- Total bathrooms:3
- Full bathrooms:2
- Half bathrooms:1
- Living area:2,657 sq. ft.
Heating and cooling
- Cooling:Central Air
- Heating:Fireplaces, Forced Air, Gas
Structure and exterior
- Roof:Asphalt, Fiberglass
- Year built:2011
- Building area:2,657 sq. ft.
- Lot area:0.3 Acres
Utilities
- Water:Public
- Sewer:Public Sewer
Finances and disclosures
- Price:$350,000
- Price per sq. ft.:$131.73
- Tax amount:$4,207 (2024)
New listings near 2623 Notre Dame Ne Street
- New
 $219,900Active3 beds 3 baths2,031 sq. ft.
$219,900Active3 beds 3 baths2,031 sq. ft.4652 Marcellus Nw Street, Canton, OH 44708
MLS# 5163116Listed by: RE/MAX TRENDS REALTY - Open Sun, 2 to 4pmNew
 $275,000Active3 beds 3 baths
$275,000Active3 beds 3 baths5409 Glenhill Ne Avenue, Canton, OH 44705
MLS# 5163778Listed by: BERKSHIRE HATHAWAY HOMESERVICES STOUFFER REALTY - New
 $362,500Active3 beds 3 baths2,072 sq. ft.
$362,500Active3 beds 3 baths2,072 sq. ft.6076 Baycliff Nw Avenue, Canton, OH 44718
MLS# 5162801Listed by: KELLER WILLIAMS GREATER METROPOLITAN - New
 $274,900Active4 beds 3 baths2,512 sq. ft.
$274,900Active4 beds 3 baths2,512 sq. ft.6654 Windgate Ne Avenue, Canton, OH 44721
MLS# 5163699Listed by: EXP REALTY, LLC. - New
 $179,900Active4 beds 2 baths1,664 sq. ft.
$179,900Active4 beds 2 baths1,664 sq. ft.144 Aultman Nw Avenue, Canton, OH 44708
MLS# 5163719Listed by: KELLER WILLIAMS LEGACY GROUP REALTY - New
 $155,000Active4 beds 2 baths1,122 sq. ft.
$155,000Active4 beds 2 baths1,122 sq. ft.2217 42nd Nw Street, Canton, OH 44709
MLS# 5163020Listed by: EXP REALTY, LLC. - New
 $176,000Active2 beds 2 baths1,624 sq. ft.
$176,000Active2 beds 2 baths1,624 sq. ft.4581 Morgate Nw Circle, Canton, OH 44708
MLS# 5163242Listed by: HAYES REALTY - Open Sat, 12 to 1:30pmNew
 $349,900Active4 beds 4 baths3,414 sq. ft.
$349,900Active4 beds 4 baths3,414 sq. ft.2044 Longfellow Ne Street, Canton, OH 44721
MLS# 5161068Listed by: KELLER WILLIAMS LEGACY GROUP REALTY - New
 $232,000Active3 beds 2 baths1,512 sq. ft.
$232,000Active3 beds 2 baths1,512 sq. ft.2424 Waynesburg Se Drive, Canton, OH 44707
MLS# 5163497Listed by: CUTLER REAL ESTATE
