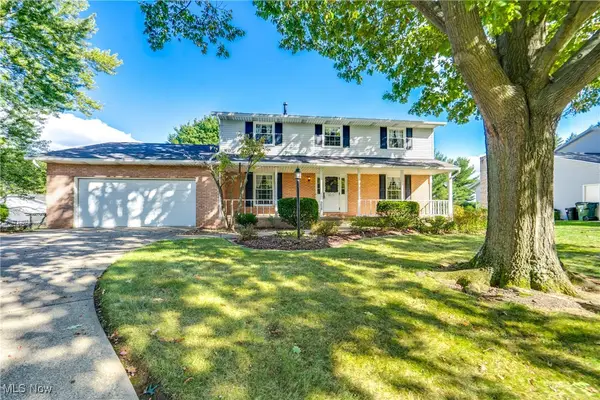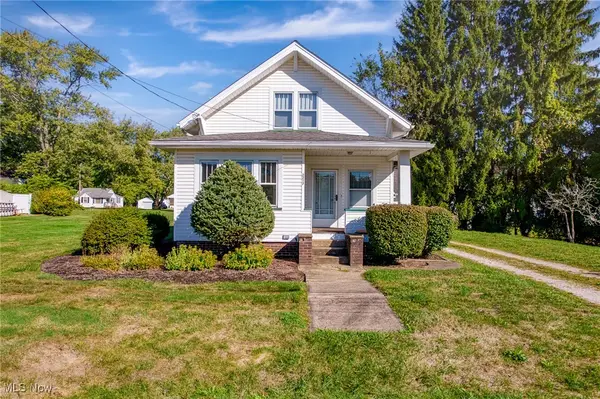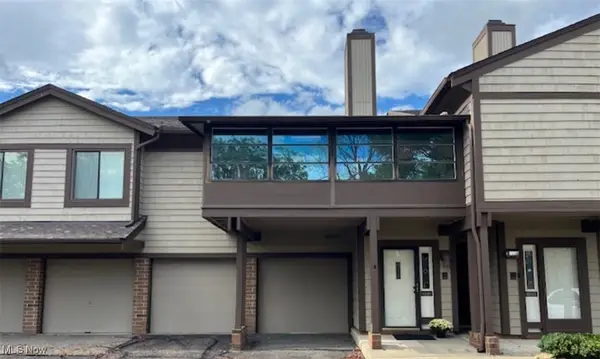6076 Baycliff Nw Avenue, Canton, OH 44718
Local realty services provided by:ERA Real Solutions Realty
Listed by:polly s lorenzo
Office:keller williams greater metropolitan
MLS#:5162801
Source:OH_NORMLS
Price summary
- Price:$362,500
- Price per sq. ft.:$174.95
About this home
Welcome to your dream home in the heart of Jackson at 6076 Baycliff Ave NW - modern luxury meets inviting warmth! As you approach, you're greeted by a charming, spacious front porch—an ideal spot for morning coffee. This beautiful hm features 3 spacious bdrms, w/ custom wall accents that add a personal touch & character to every rm. The mstr suite is a true retreat, boasting a modern & luxurious attached full bath adorned w/high-end tiles & finishes, making it a perfect sanctuary for relaxation. The hm has tasteful updates, incl'g a new gar door w/elegant windows & fresh paint on the shutters & front door, enhancing its curb appeal. A sliding screen door has also been added to the back slider for seamless indoor-outdoor living. Step inside to a contemporary kitchen outfitted w/SS appliances, UM stainless farmhouse full sink perfect for cooking & entertaining. The open-concept design flows effortlessly into a family rm, featuring a sleek 54” wall-mounted electric FP w/heating capabilities, setting the stage for cozy gatherings. The formal din & liv areas offer a harmonious blend of space & style, while modern light fixtures throughout the hm illuminate every corner. The hm boasts beautifully textured accent walls — one upstairs and one down — adding depth & style to the living spaces. The fully remodeled basement offers an open-concept design that is perfect for entertaining, complete with ample utility rm storage. Outside, the spacious backyard is a dream come true! It comes well-maintained, w/a deck, shed & swingset, ideal for fun. The fenced yard features 2 gates for easy access, ensuring both safety & convenience.
This centrally located Jax gem is not just a house; it’s a place to create lasting memories. It's blend of modern finishes, comfortable living spaces, & charming outdoor amenities, this home is ready for you. Don’t miss this opportunity to see this stunning home & envision your future here! Write your offer today! Seller offering a 1 year hm warranty!
Contact an agent
Home facts
- Year built:1979
- Listing ID #:5162801
- Added:1 day(s) ago
- Updated:October 11, 2025 at 12:38 AM
Rooms and interior
- Bedrooms:3
- Total bathrooms:3
- Full bathrooms:2
- Half bathrooms:1
- Living area:2,072 sq. ft.
Heating and cooling
- Cooling:Central Air
- Heating:Forced Air, Gas
Structure and exterior
- Roof:Asphalt, Fiberglass
- Year built:1979
- Building area:2,072 sq. ft.
- Lot area:0.62 Acres
Utilities
- Water:Public
- Sewer:Public Sewer
Finances and disclosures
- Price:$362,500
- Price per sq. ft.:$174.95
- Tax amount:$4,653 (2024)
New listings near 6076 Baycliff Nw Avenue
- New
 $219,900Active3 beds 3 baths2,031 sq. ft.
$219,900Active3 beds 3 baths2,031 sq. ft.4652 Marcellus Nw Street, Canton, OH 44708
MLS# 5163116Listed by: RE/MAX TRENDS REALTY - New
 $350,000Active3 beds 3 baths2,657 sq. ft.
$350,000Active3 beds 3 baths2,657 sq. ft.2623 Notre Dame Ne Street, Canton, OH 44721
MLS# 5163776Listed by: EXP REALTY, LLC. - Open Sun, 2 to 4pmNew
 $275,000Active3 beds 3 baths
$275,000Active3 beds 3 baths5409 Glenhill Ne Avenue, Canton, OH 44705
MLS# 5163778Listed by: BERKSHIRE HATHAWAY HOMESERVICES STOUFFER REALTY - New
 $274,900Active4 beds 3 baths2,512 sq. ft.
$274,900Active4 beds 3 baths2,512 sq. ft.6654 Windgate Ne Avenue, Canton, OH 44721
MLS# 5163699Listed by: EXP REALTY, LLC. - New
 $179,900Active4 beds 2 baths1,664 sq. ft.
$179,900Active4 beds 2 baths1,664 sq. ft.144 Aultman Nw Avenue, Canton, OH 44708
MLS# 5163719Listed by: KELLER WILLIAMS LEGACY GROUP REALTY - New
 $155,000Active4 beds 2 baths1,122 sq. ft.
$155,000Active4 beds 2 baths1,122 sq. ft.2217 42nd Nw Street, Canton, OH 44709
MLS# 5163020Listed by: EXP REALTY, LLC. - New
 $176,000Active2 beds 2 baths1,624 sq. ft.
$176,000Active2 beds 2 baths1,624 sq. ft.4581 Morgate Nw Circle, Canton, OH 44708
MLS# 5163242Listed by: HAYES REALTY - Open Sat, 12 to 1:30pmNew
 $349,900Active4 beds 4 baths3,414 sq. ft.
$349,900Active4 beds 4 baths3,414 sq. ft.2044 Longfellow Ne Street, Canton, OH 44721
MLS# 5161068Listed by: KELLER WILLIAMS LEGACY GROUP REALTY - New
 $232,000Active3 beds 2 baths1,512 sq. ft.
$232,000Active3 beds 2 baths1,512 sq. ft.2424 Waynesburg Se Drive, Canton, OH 44707
MLS# 5163497Listed by: CUTLER REAL ESTATE
