103 Champion Lane, Chagrin Falls, OH 44022
Local realty services provided by:ERA Real Solutions Realty
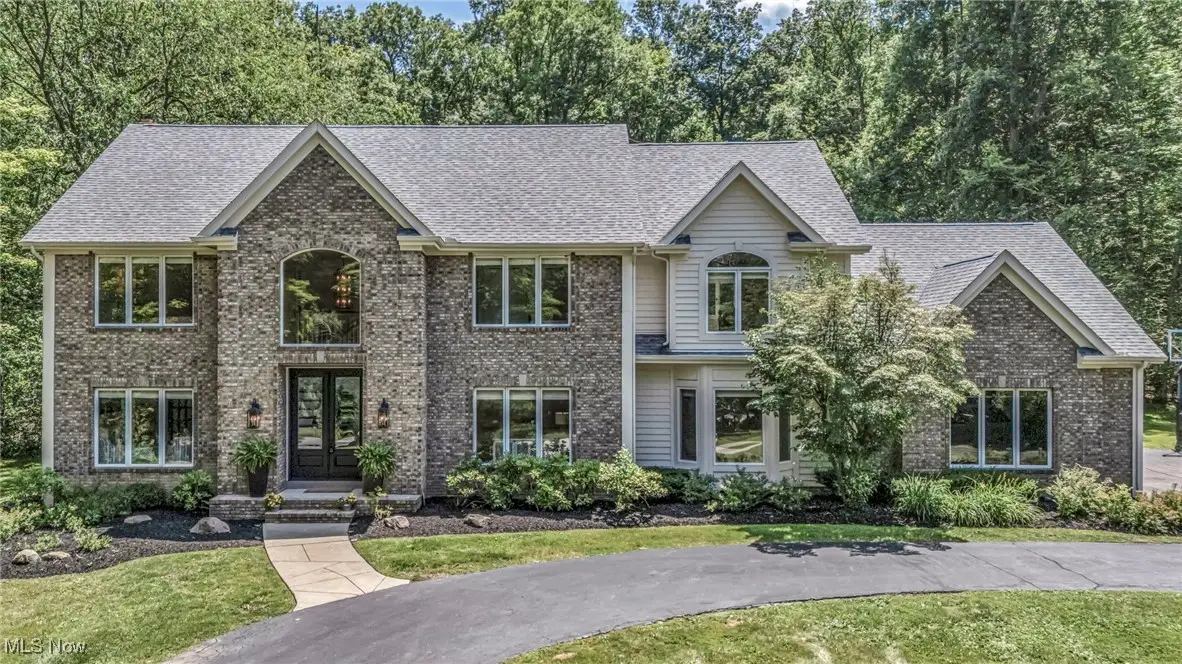


Listed by:mike wold
Office:re/max traditions
MLS#:5131267
Source:OH_NORMLS
Price summary
- Price:$1,099,000
- Price per sq. ft.:$197.91
- Monthly HOA dues:$21.67
About this home
Located in the award winning Chagrin Falls School District & boasting nearly $350k in recent custom luxury renovations, discover this breathtaking & unparalleled living experience at 103 Champion Ln. This is a meticulously renovated exquisite colonial retreat nestled on a private three-acre wooded parcel in Chagrin Falls. This exceptional property located on a peaceful cul-de-sac offers the perfect blend of sophisticated design & natural serenity. Step inside & be captivated by nearly 6,000 square feet of masterfully redesigned living space, featuring 6 bedrooms & 5 bathrooms. Every detail of this custom top-to-bottom renovation has been thoughtfully considered, ensuring both luxury & comfort. The grand foyer welcomes you into a first floor designed for gracious living & entertaining. You’ll find a dedicated office, an elegant living room, & a spacious 2-story great room. The chef's kitchen is a true highlight, boasting custom Wolf Artisan solid wood cabinetry crafted from American Maple, exquisite Quartzite stone countertops & backsplash, and new top-of-the-line appliances. A convenient in-law suite with an ensuite bathroom completes the 1st level. The 2nd floor hosts 4 additional bedrooms & 2 full bathrooms, including the expansive master suite with its luxurious ensuite bathroom featuring Leida Bianca polished porcelain tile. The finished lower level expands your living options with a dedicated rec/theater room, an additional bedroom w/egress, & another full bathroom. Throughout the home, you’ll appreciate premium finishes such as Bali window treatments, natural hardwood floors, & more. This property is a private oasis. A beautifully refinished deck overlooks the expansive 3-acre parcel, providing an idyllic setting for outdoor enjoyment amidst the lush woods & natural surroundings. This stunning estate offers a rare opportunity to own a custom-renovated home with unparalleled privacy & natural beauty. Don’t miss your chance & come tour this stunning home!
Contact an agent
Home facts
- Year built:1991
- Listing Id #:5131267
- Added:32 day(s) ago
- Updated:August 15, 2025 at 02:21 PM
Rooms and interior
- Bedrooms:6
- Total bathrooms:5
- Full bathrooms:4
- Half bathrooms:1
- Living area:5,553 sq. ft.
Heating and cooling
- Cooling:Central Air
- Heating:Forced Air, Gas
Structure and exterior
- Roof:Asphalt, Fiberglass
- Year built:1991
- Building area:5,553 sq. ft.
- Lot area:2.49 Acres
Utilities
- Water:Well
- Sewer:Septic Tank
Finances and disclosures
- Price:$1,099,000
- Price per sq. ft.:$197.91
- Tax amount:$14,329 (2024)
New listings near 103 Champion Lane
- New
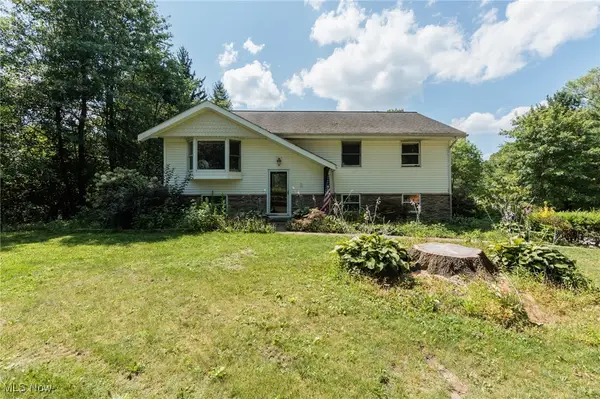 $320,000Active3 beds 1 baths1,568 sq. ft.
$320,000Active3 beds 1 baths1,568 sq. ft.18400 Shaw Road, Chagrin Falls, OH 44023
MLS# 5132908Listed by: KELLER WILLIAMS ELEVATE - Open Sun, 11am to 12:30pmNew
 $425,000Active5 beds 3 baths
$425,000Active5 beds 3 baths31299 Fairview Drive, Chagrin Falls, OH 44022
MLS# 5148325Listed by: EXP REALTY, LLC. - Open Sat, 1 to 2:30pmNew
 $439,900Active3 beds 2 baths2,016 sq. ft.
$439,900Active3 beds 2 baths2,016 sq. ft.3960 Ellendale Road, Chagrin Falls, OH 44022
MLS# 5147835Listed by: EXP REALTY, LLC. - New
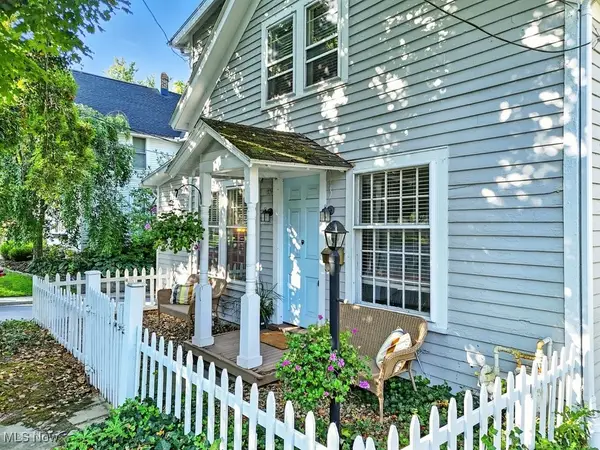 $399,000Active3 beds 2 baths1,580 sq. ft.
$399,000Active3 beds 2 baths1,580 sq. ft.122 S Main Street, Chagrin Falls, OH 44022
MLS# 5141310Listed by: BERKSHIRE HATHAWAY HOMESERVICES PROFESSIONAL REALTY - Open Sat, 12 to 2pmNew
 $499,900Active4 beds 3 baths2,436 sq. ft.
$499,900Active4 beds 3 baths2,436 sq. ft.18781 Thorpe Road, Chagrin Falls, OH 44023
MLS# 5144239Listed by: KELLER WILLIAMS GREATER METROPOLITAN - New
 $350,000Active3 beds 2 baths2,897 sq. ft.
$350,000Active3 beds 2 baths2,897 sq. ft.7991 Chagrin Road, Chagrin Falls, OH 44023
MLS# 5145820Listed by: KELLER WILLIAMS GREATER METROPOLITAN 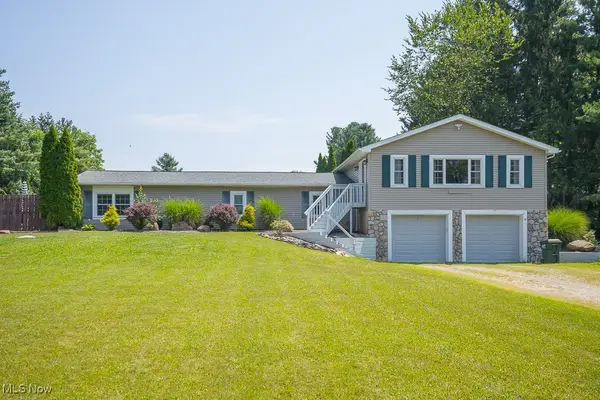 $350,000Pending4 beds 3 baths2,180 sq. ft.
$350,000Pending4 beds 3 baths2,180 sq. ft.18833 Riverview Drive, Chagrin Falls, OH 44023
MLS# 5145960Listed by: KELLER WILLIAMS ELEVATE $619,000Pending4 beds 3 baths3,138 sq. ft.
$619,000Pending4 beds 3 baths3,138 sq. ft.8062 Chagrin Road, Chagrin Falls, OH 44023
MLS# 5145170Listed by: THE AGENCY CLEVELAND NORTHCOAST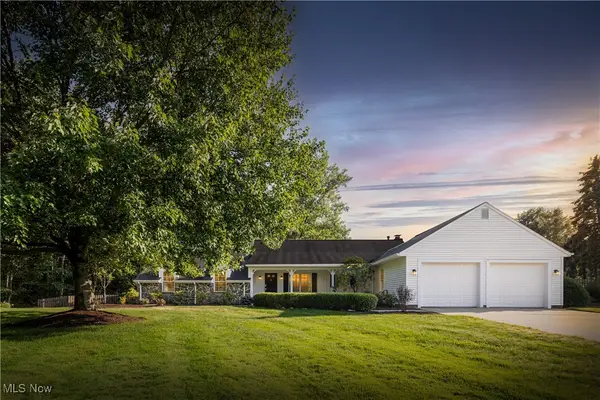 $525,000Pending3 beds 3 baths
$525,000Pending3 beds 3 baths265 Senlac Hills Drive, Chagrin Falls, OH 44022
MLS# 5146010Listed by: REALUXE OHIO $799,999Pending4 beds 6 baths5,633 sq. ft.
$799,999Pending4 beds 6 baths5,633 sq. ft.17291 Buckthorn Drive, Chagrin Falls, OH 44023
MLS# 5145534Listed by: BERKSHIRE HATHAWAY HOMESERVICES PROFESSIONAL REALTY
