20 Stonecreek Drive, Chagrin Falls, OH 44022
Local realty services provided by:ERA Real Solutions Realty
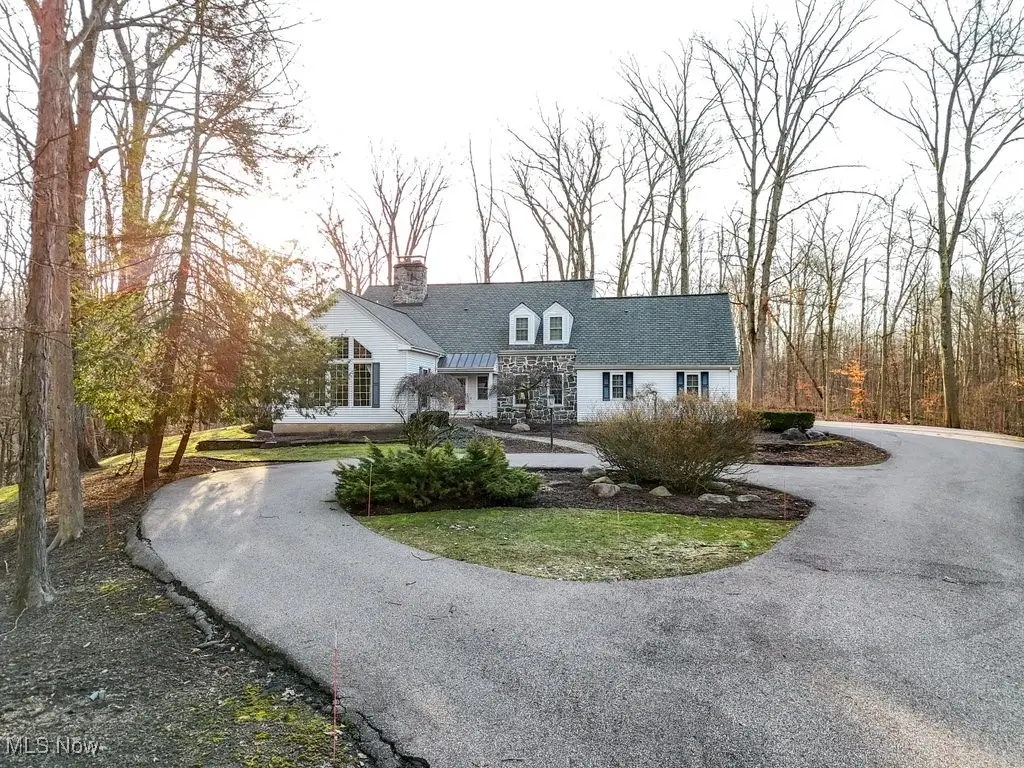
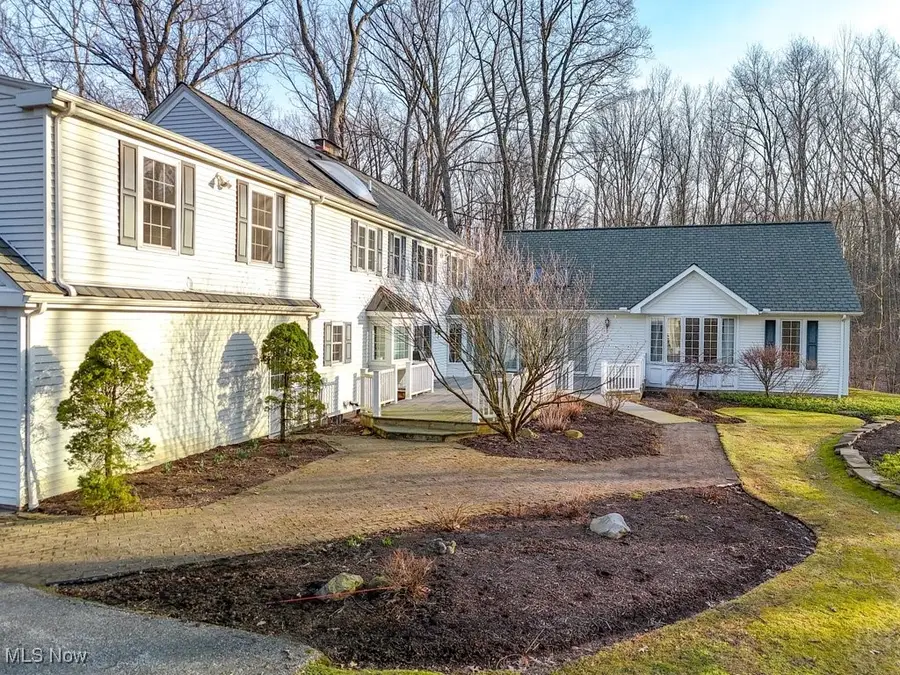
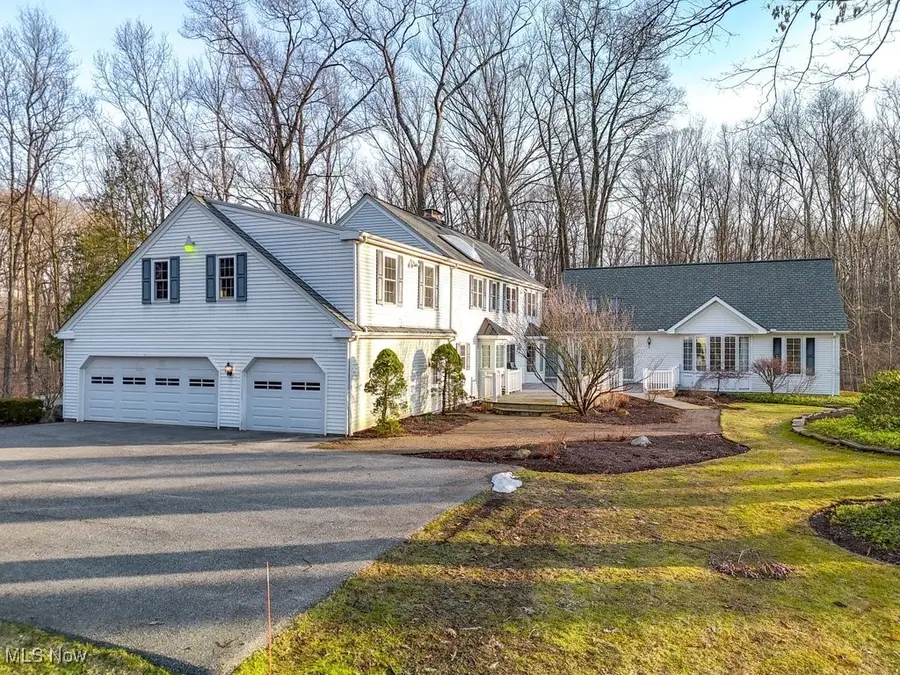
20 Stonecreek Drive,Chagrin Falls, OH 44022
$1,300,000
- 6 Beds
- 6 Baths
- 5,166 sq. ft.
- Single family
- Active
Listed by:lisa m thoreson
Office:elite sotheby's international realty
MLS#:5095347
Source:OH_NORMLS
Price summary
- Price:$1,300,000
- Price per sq. ft.:$251.65
- Monthly HOA dues:$133.33
About this home
Expansive Multi-Generational Home in Chagrin Falls Township
Nestled in the highly sought-after Chagrin Falls Township, this exquisite multi-generational home offers a rare blend of elegance, functionality, and space. Boasting six bedrooms and four full bathrooms, this impressive residence is designed to accommodate many possible needs of its home owner.
A standout feature of this home is the 1,200 sq. ft. in-law suite, providing independent living space for guests or multi-generational living. It ensures both comfort and privacy while maintaining a seamless connection to the main home. It has 2 bedrooms and 2 full baths along with a large walk-in closet and deck access
Inside, the home is adorned with beautiful crown moldings, adding an elegant touch to the formal living spaces. A spacious office with built-in shelving provides a perfect work-from-home setup, while a loft area offers a versatile retreat for relaxation or additional workspace.
The heart of the home features a breakfast room with a cozy fireplace and a striking stone wall fireplace in the main living area, creating a warm and inviting atmosphere. With three fireplaces throughout, this home offers comfort and charm in every season. The wet bar is perfect for entertaining, making gatherings effortless and enjoyable.
Step outside onto the large deck, an ideal space for outdoor dining, entertaining, or simply unwinding while taking in the scenic surroundings. Situated close to all amenities, this home provides the perfect balance of privacy and convenience.
With its spacious layout, luxurious finishes, and thoughtful design, this multi-generational home is truly a rare find in Chagrin Falls Township. Experience the best of both worlds—ample space for you and the convenience of nearby shopping, dining, and top-rated schools.
Contact an agent
Home facts
- Year built:1977
- Listing Id #:5095347
- Added:150 day(s) ago
- Updated:August 15, 2025 at 02:21 PM
Rooms and interior
- Bedrooms:6
- Total bathrooms:6
- Full bathrooms:5
- Half bathrooms:1
- Living area:5,166 sq. ft.
Heating and cooling
- Cooling:Central Air
- Heating:Forced Air
Structure and exterior
- Roof:Asphalt
- Year built:1977
- Building area:5,166 sq. ft.
- Lot area:5.21 Acres
Utilities
- Water:Private
- Sewer:Septic Tank
Finances and disclosures
- Price:$1,300,000
- Price per sq. ft.:$251.65
- Tax amount:$18,664 (2022)
New listings near 20 Stonecreek Drive
- New
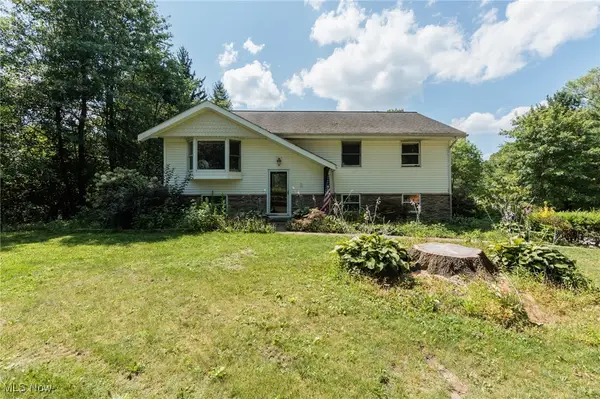 $320,000Active3 beds 1 baths1,568 sq. ft.
$320,000Active3 beds 1 baths1,568 sq. ft.18400 Shaw Road, Chagrin Falls, OH 44023
MLS# 5132908Listed by: KELLER WILLIAMS ELEVATE - Open Sun, 11am to 12:30pmNew
 $425,000Active5 beds 3 baths
$425,000Active5 beds 3 baths31299 Fairview Drive, Chagrin Falls, OH 44022
MLS# 5148325Listed by: EXP REALTY, LLC. - Open Sat, 1 to 2:30pmNew
 $439,900Active3 beds 2 baths2,016 sq. ft.
$439,900Active3 beds 2 baths2,016 sq. ft.3960 Ellendale Road, Chagrin Falls, OH 44022
MLS# 5147835Listed by: EXP REALTY, LLC. - New
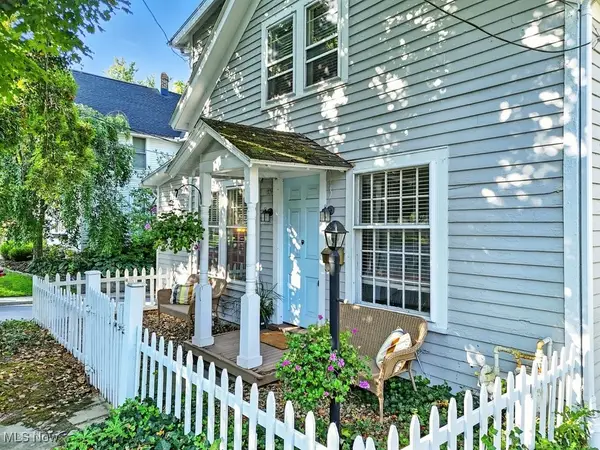 $399,000Active3 beds 2 baths1,580 sq. ft.
$399,000Active3 beds 2 baths1,580 sq. ft.122 S Main Street, Chagrin Falls, OH 44022
MLS# 5141310Listed by: BERKSHIRE HATHAWAY HOMESERVICES PROFESSIONAL REALTY - Open Sat, 12 to 2pmNew
 $499,900Active4 beds 3 baths2,436 sq. ft.
$499,900Active4 beds 3 baths2,436 sq. ft.18781 Thorpe Road, Chagrin Falls, OH 44023
MLS# 5144239Listed by: KELLER WILLIAMS GREATER METROPOLITAN - New
 $350,000Active3 beds 2 baths2,897 sq. ft.
$350,000Active3 beds 2 baths2,897 sq. ft.7991 Chagrin Road, Chagrin Falls, OH 44023
MLS# 5145820Listed by: KELLER WILLIAMS GREATER METROPOLITAN 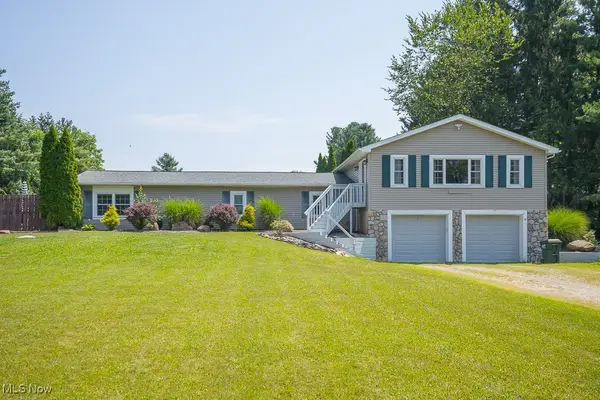 $350,000Pending4 beds 3 baths2,180 sq. ft.
$350,000Pending4 beds 3 baths2,180 sq. ft.18833 Riverview Drive, Chagrin Falls, OH 44023
MLS# 5145960Listed by: KELLER WILLIAMS ELEVATE $619,000Pending4 beds 3 baths3,138 sq. ft.
$619,000Pending4 beds 3 baths3,138 sq. ft.8062 Chagrin Road, Chagrin Falls, OH 44023
MLS# 5145170Listed by: THE AGENCY CLEVELAND NORTHCOAST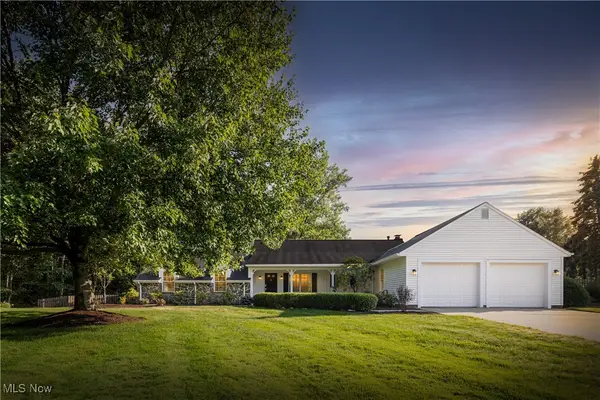 $525,000Pending3 beds 3 baths
$525,000Pending3 beds 3 baths265 Senlac Hills Drive, Chagrin Falls, OH 44022
MLS# 5146010Listed by: REALUXE OHIO $799,999Pending4 beds 6 baths5,633 sq. ft.
$799,999Pending4 beds 6 baths5,633 sq. ft.17291 Buckthorn Drive, Chagrin Falls, OH 44023
MLS# 5145534Listed by: BERKSHIRE HATHAWAY HOMESERVICES PROFESSIONAL REALTY
