33 Forest Drive, Chagrin Falls, OH 44022
Local realty services provided by:ERA Real Solutions Realty
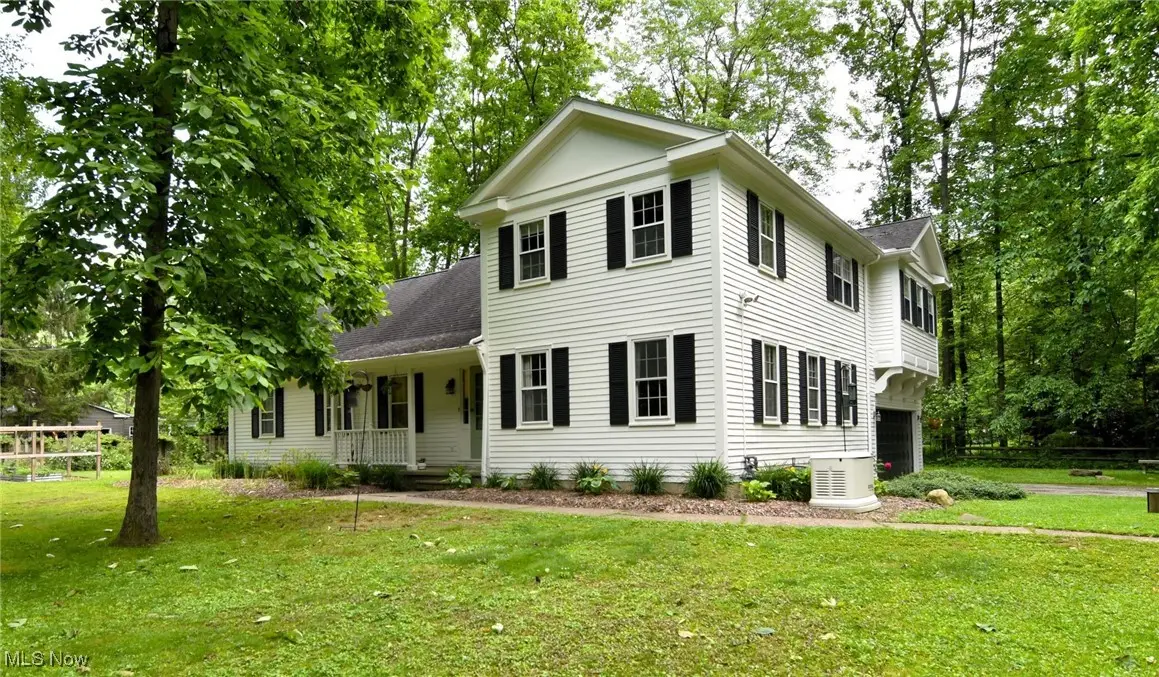


33 Forest Drive,Chagrin Falls, OH 44022
$579,000
- 5 Beds
- 3 Baths
- 3,612 sq. ft.
- Single family
- Pending
Listed by:patricia bourne
Office:exp realty, llc.
MLS#:5125352
Source:OH_NORMLS
Price summary
- Price:$579,000
- Price per sq. ft.:$160.3
- Monthly HOA dues:$8.33
About this home
Absolutely charming Western Reserve Farmhouse reproduction on a wooded cul de sac. This street was intentionally designed with New England style homes, each situated on a one + acre lot at the Village's edge. The five bedrooms and three full bathrooms can accommodate a private guest room on the first floor or used as a light filled office. The large foyer leads to a stunning spacious kitchen that was completely gutted in 2022 and was thoughtfully renovated to open to the formal dining room as well. The kitchen has white cabinets, lots of built ins, custom tile, granite counters, slate floors, all new stainless appliances (electric range) and opens to the rear deck and private yard. The spacious living room really showcases the beautiful crown molding and built in cabinetry that flanks the wood burning fireplace with gleaming hardwood floors and lots of windows. The 2nd floor features the primary suite off a short hallway for added privacy with its own en-suite bath, double vanities, oversized shower and walk-in closet. Two bedrooms have hardwood floors and the third bedroom has high ceilings, carpet and all share another full bath with a double vanity. The hallway accesses a back balcony as well. The lower level has a great finished rec room with freshly painted walls and a nice sized separate laundry room, work room and storage area as well. Other recent improvements include exterior and many interior rooms painted May 2025; refinished hardwood floors 2022; whole house generator 2022; water softener replaced 2021; Furnace replaced 2019; sanitary line replaced 2021. A newer fully fenced, established organic herb and vegetable garden on a quiet low traffic street with a fully fenced yard and front gate. Award winning Chagrin Falls schools, Geauga taxes and a cord of seasoned wood the sellers are leaving. Square feet is approximate from auditors site.
Contact an agent
Home facts
- Year built:1958
- Listing Id #:5125352
- Added:82 day(s) ago
- Updated:August 15, 2025 at 10:12 AM
Rooms and interior
- Bedrooms:5
- Total bathrooms:3
- Full bathrooms:3
- Living area:3,612 sq. ft.
Heating and cooling
- Cooling:Central Air
- Heating:Fireplaces, Forced Air, Gas
Structure and exterior
- Roof:Asphalt
- Year built:1958
- Building area:3,612 sq. ft.
- Lot area:1.03 Acres
Utilities
- Water:Well
- Sewer:Public Sewer
Finances and disclosures
- Price:$579,000
- Price per sq. ft.:$160.3
- Tax amount:$8,470 (2024)
New listings near 33 Forest Drive
- New
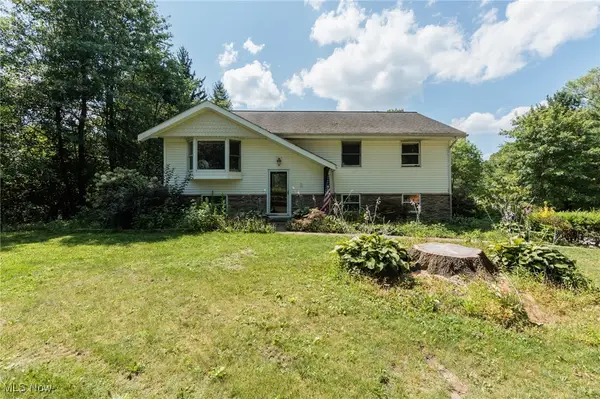 $320,000Active3 beds 1 baths1,568 sq. ft.
$320,000Active3 beds 1 baths1,568 sq. ft.18400 Shaw Road, Chagrin Falls, OH 44023
MLS# 5132908Listed by: KELLER WILLIAMS ELEVATE - Open Sun, 11am to 12:30pmNew
 $425,000Active5 beds 3 baths
$425,000Active5 beds 3 baths31299 Fairview Drive, Chagrin Falls, OH 44022
MLS# 5148325Listed by: EXP REALTY, LLC. - Open Sat, 1 to 2:30pmNew
 $439,900Active3 beds 2 baths2,016 sq. ft.
$439,900Active3 beds 2 baths2,016 sq. ft.3960 Ellendale Road, Chagrin Falls, OH 44022
MLS# 5147835Listed by: EXP REALTY, LLC. - New
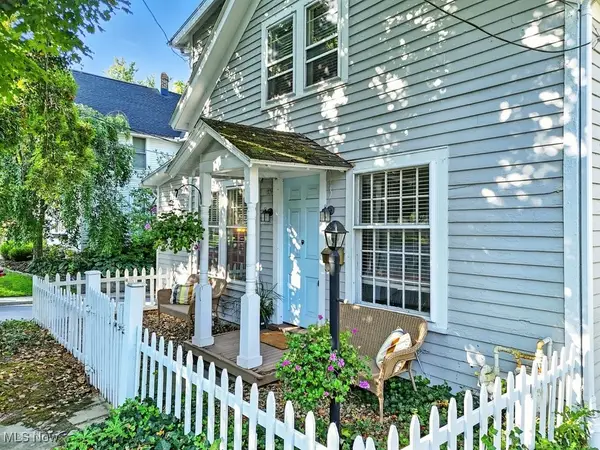 $399,000Active3 beds 2 baths1,580 sq. ft.
$399,000Active3 beds 2 baths1,580 sq. ft.122 S Main Street, Chagrin Falls, OH 44022
MLS# 5141310Listed by: BERKSHIRE HATHAWAY HOMESERVICES PROFESSIONAL REALTY - New
 $499,900Active4 beds 3 baths2,436 sq. ft.
$499,900Active4 beds 3 baths2,436 sq. ft.18781 Thorpe Road, Chagrin Falls, OH 44023
MLS# 5144239Listed by: KELLER WILLIAMS GREATER METROPOLITAN - New
 $350,000Active3 beds 2 baths2,897 sq. ft.
$350,000Active3 beds 2 baths2,897 sq. ft.7991 Chagrin Road, Chagrin Falls, OH 44023
MLS# 5145820Listed by: KELLER WILLIAMS GREATER METROPOLITAN 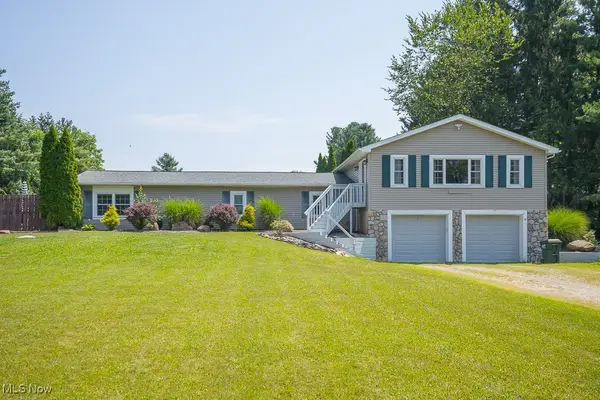 $350,000Pending4 beds 3 baths2,180 sq. ft.
$350,000Pending4 beds 3 baths2,180 sq. ft.18833 Riverview Drive, Chagrin Falls, OH 44023
MLS# 5145960Listed by: KELLER WILLIAMS ELEVATE $619,000Pending4 beds 3 baths3,138 sq. ft.
$619,000Pending4 beds 3 baths3,138 sq. ft.8062 Chagrin Road, Chagrin Falls, OH 44023
MLS# 5145170Listed by: THE AGENCY CLEVELAND NORTHCOAST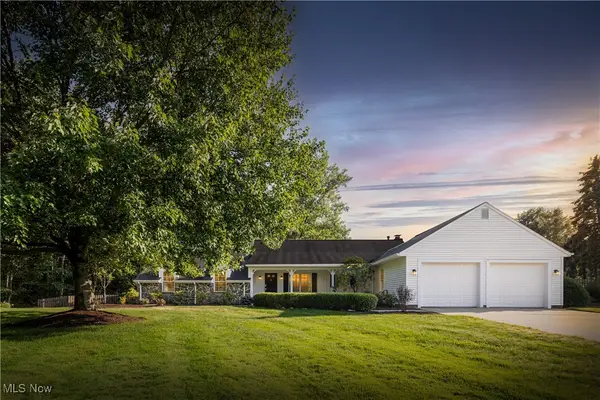 $525,000Pending3 beds 3 baths
$525,000Pending3 beds 3 baths265 Senlac Hills Drive, Chagrin Falls, OH 44022
MLS# 5146010Listed by: REALUXE OHIO $799,999Pending4 beds 6 baths5,633 sq. ft.
$799,999Pending4 beds 6 baths5,633 sq. ft.17291 Buckthorn Drive, Chagrin Falls, OH 44023
MLS# 5145534Listed by: BERKSHIRE HATHAWAY HOMESERVICES PROFESSIONAL REALTY
