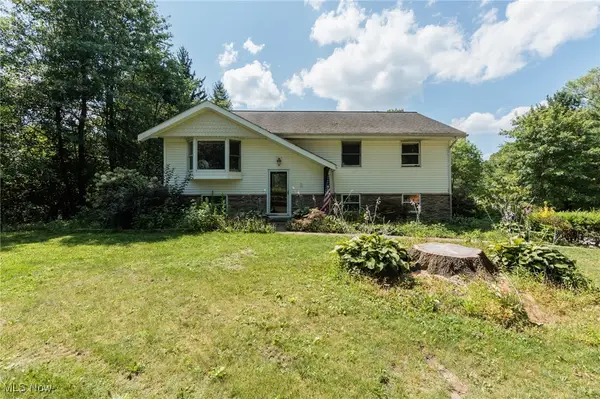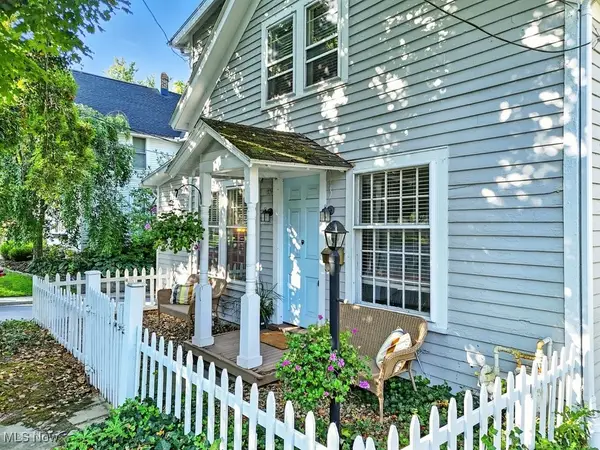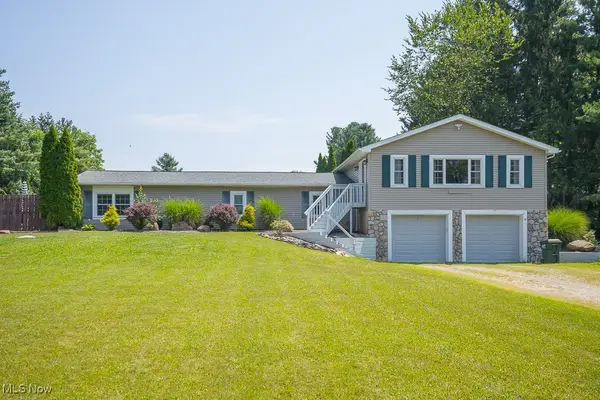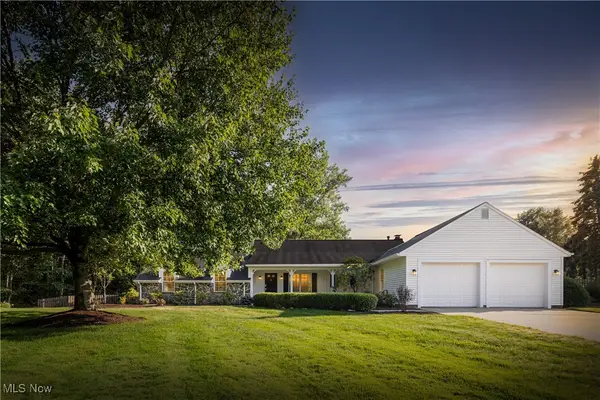758 Sandlewood Drive, Chagrin Falls, OH 44023
Local realty services provided by:ERA Real Solutions Realty



Listed by:joe vaccaro
Office:exp realty, llc.
MLS#:5123068
Source:OH_NORMLS
Price summary
- Price:$430,000
- Price per sq. ft.:$186.31
About this home
Beautiful home with lovely curb appeal nestled in The Woods at Auburn Lakes! Ideally located just minutes from charming Chagrin Falls, local shops, and dining. Step inside to a grand foyer with soaring ceilings that sets the tone for the warmth and charm found throughout the home. The open-concept living area features a spacious living room filled with natural light, high ceilings, and a cozy brick fireplace. The large eat-in kitchen offers warm-toned cabinetry, light countertops, white appliances, and a sunny dining nook—perfect for casual meals or spending time with family while cooking. From here, step into the show-stopping sunroom—a true highlight of the home. With vaulted ceilings, skylights, and rich wood paneling, this stunning space is filled with natural light and charm. Whether you're enjoying your morning coffee, curling up with a book, or entertaining guests, it’s the perfect year-round retreat. The sunroom also provides direct access to the spacious back deck and serene outdoor setting. A formal dining room offers an elegant space for dinner parties. The first-floor primary suite includes a large bedroom and full bath with dual vanities, soaking tub, walk-in shower, and generous storage. A laundry room and half bath complete the main level. Upstairs are two sizable bedrooms and a full bath. The finished lower level offers a rec room, bonus room could be used as a guest space or home office, a full bath, and a second laundry area—perfect for guests or extended stays. Step outside to enjoy the tranquil, park-like backyard. The large deck is ideal for summer barbecues or relaxing evenings surrounded by nature. An attached two-car garage adds convenience. The Woods at Auburn Lakes is a vibrant community offering outstanding amenities, including a pool, tennis courts, bocce ball, a playground, and a scenic gazebo. Come experience comfort, space, and convenience all in one place—schedule your private tour today!
Contact an agent
Home facts
- Year built:1999
- Listing Id #:5123068
- Added:91 day(s) ago
- Updated:August 15, 2025 at 02:21 PM
Rooms and interior
- Bedrooms:3
- Total bathrooms:4
- Full bathrooms:3
- Half bathrooms:1
- Living area:2,308 sq. ft.
Heating and cooling
- Cooling:Central Air
- Heating:Forced Air, Gas
Structure and exterior
- Roof:Asphalt
- Year built:1999
- Building area:2,308 sq. ft.
- Lot area:0.25 Acres
Utilities
- Water:Private
- Sewer:Private Sewer
Finances and disclosures
- Price:$430,000
- Price per sq. ft.:$186.31
- Tax amount:$5,409 (2024)
New listings near 758 Sandlewood Drive
- New
 $320,000Active3 beds 1 baths1,568 sq. ft.
$320,000Active3 beds 1 baths1,568 sq. ft.18400 Shaw Road, Chagrin Falls, OH 44023
MLS# 5132908Listed by: KELLER WILLIAMS ELEVATE - Open Sun, 11am to 12:30pmNew
 $425,000Active5 beds 3 baths
$425,000Active5 beds 3 baths31299 Fairview Drive, Chagrin Falls, OH 44022
MLS# 5148325Listed by: EXP REALTY, LLC. - Open Sat, 1 to 2:30pmNew
 $439,900Active3 beds 2 baths2,016 sq. ft.
$439,900Active3 beds 2 baths2,016 sq. ft.3960 Ellendale Road, Chagrin Falls, OH 44022
MLS# 5147835Listed by: EXP REALTY, LLC. - New
 $399,000Active3 beds 2 baths1,580 sq. ft.
$399,000Active3 beds 2 baths1,580 sq. ft.122 S Main Street, Chagrin Falls, OH 44022
MLS# 5141310Listed by: BERKSHIRE HATHAWAY HOMESERVICES PROFESSIONAL REALTY - Open Sat, 12 to 2pmNew
 $499,900Active4 beds 3 baths2,436 sq. ft.
$499,900Active4 beds 3 baths2,436 sq. ft.18781 Thorpe Road, Chagrin Falls, OH 44023
MLS# 5144239Listed by: KELLER WILLIAMS GREATER METROPOLITAN - New
 $350,000Active3 beds 2 baths2,897 sq. ft.
$350,000Active3 beds 2 baths2,897 sq. ft.7991 Chagrin Road, Chagrin Falls, OH 44023
MLS# 5145820Listed by: KELLER WILLIAMS GREATER METROPOLITAN  $350,000Pending4 beds 3 baths2,180 sq. ft.
$350,000Pending4 beds 3 baths2,180 sq. ft.18833 Riverview Drive, Chagrin Falls, OH 44023
MLS# 5145960Listed by: KELLER WILLIAMS ELEVATE $619,000Pending4 beds 3 baths3,138 sq. ft.
$619,000Pending4 beds 3 baths3,138 sq. ft.8062 Chagrin Road, Chagrin Falls, OH 44023
MLS# 5145170Listed by: THE AGENCY CLEVELAND NORTHCOAST $525,000Pending3 beds 3 baths
$525,000Pending3 beds 3 baths265 Senlac Hills Drive, Chagrin Falls, OH 44022
MLS# 5146010Listed by: REALUXE OHIO $799,999Pending4 beds 6 baths5,633 sq. ft.
$799,999Pending4 beds 6 baths5,633 sq. ft.17291 Buckthorn Drive, Chagrin Falls, OH 44023
MLS# 5145534Listed by: BERKSHIRE HATHAWAY HOMESERVICES PROFESSIONAL REALTY
